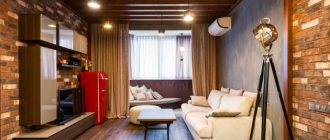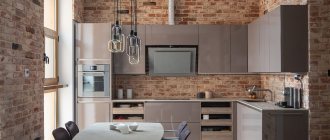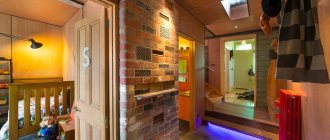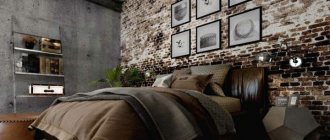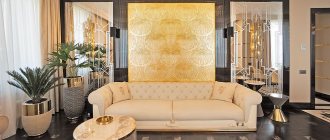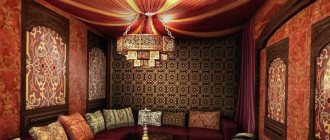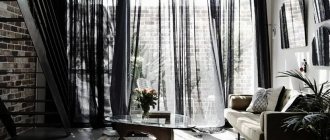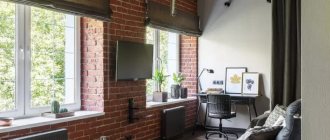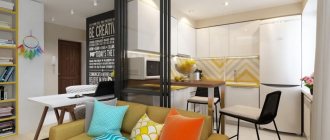Home » Design
DesignInterior in loft styleApartmentInterior styles
Alyona
58837 Views 3 comments
Appearing relatively recently, loft-style design has already become part of modern, stylish interior solutions. Do you want to update your apartment or house in this style, but don’t know how? We will tell you about all the nuances of finishing, decor, textiles. We’ll also take a closer look at the example of each room on what exactly to focus on. The simplicity of the loft has no limits for any design.
Loft style design for an apartment
The main feature of the style is its versatility. Loft style can be seen both in small one-room apartments and in spacious three-ruble apartments, country houses, studio apartments and even offices.
The loft has become widespread in the field of interior design due to its excellent functionality (minimum furniture and accessories - maximum space). At the same time, the colors in the design directly depend on the direction of the loft style (bohemian, industrial or glamorous).
The main feature of the loft style is minimalism. Among experienced designers, she received the definition of industrial-urban interior style, and for good reason. Visually, such an apartment may resemble a basement, wine cellar, attic, or industrial building due to the peculiarities of the finishing.
The main feature of the loft style is minimalism
Huge window openings, walls covered with simple plaster or lined with brick, open communications, beams - all this is a loft-style design for an apartment . In addition to this, there are many other important characteristics that should be adhered to in order for your home to be as similar as possible to a loft apartment:
- Openness of space - a feature of such apartments is the absence of interior doors; thanks to this move, the living space visually increases. Of course, this rule does not apply to the bathroom. It should simply be disguised, for example, as a brick wall. The same applies to the bedroom.
- Undisguised auxiliary structures (open bookshelves, cabinets, fireplaces, etc.).
- Walls that are the color of brick or rough plaster. To finish surfaces, you can use natural stone, brick, paint, or wallpaper that imitates a brick wall.
Openness of space is a feature of such apartments
- High ceilings, which is especially important for an industrial loft.
- Cement floor (not a dogma, but consistent with the style). You can make a plank floor, cover it with parquet, laminate or wood-like linoleum.
- Light shades predominate in the decoration. The Loft style cannot be imagined in dark colors, because its main credo is freedom and openness. Dark colors absorb light and visually reduce space.
- The presence of fireplaces and stoves, which once served as a means of heating production and storage facilities. Now they occupy a central position in the design of a loft-style apartment. In spacious apartments they are placed right in the center, while in small apartments they try to make them as open and noticeable as possible.
- Multifunctionality of furniture - furniture sets in the loft style are distinguished by a neutral color scheme. Often, such furniture has a modern filling and an antique appearance (scuffs, vintage fittings, bright inserts).
Light shades predominant in decoration
Urban, filled with charm, the loft style is often used in the interior of apartments with a small area and studios. And the interior decoration will directly depend on the area, preferences in colors and materials.
Story
The origins of the style are American. In the 40s of the last century, the price of land in the center of New York and other large cities crept up. Manufacturing plants and warehouses moved to the outskirts. Creative people were the first to notice the vacated premises: painters, sculptors, actors. They appreciated the attractive combination of low rental costs and impressive functional characteristics of the housing.
A decade later, all bohemian life was concentrated in spacious premises. Studios and galleries of fashionable artists began to open in the lofts, exhibitions and fashion shows were held. By the 60s the fashion had spread throughout Europe; lofts began to appear in Manchester, Amsterdam, and Helsinki. Ten years later, the original premises in the historical centers of megalopolises began to move into the category of elite ones. Status affected cost; Since then, the place of young artists has increasingly been taken by financiers and successful lawyers.
Classics of the genre Source hyperbydleni
Kitchen
Most often, a little space is allocated for the kitchen in an apartment with a loft-style design, especially when it comes to a studio or one-room apartment. A corner of the living room is often reserved for the kitchen area . The decoration of a loft-style kitchen is no different from the rest of the room - wood, brick, etc.
As for furniture, glass products with chrome elements or metal parts would be appropriate. Modern appliances should occupy a central place in the kitchen:
- large refrigerator;
- dishwasher;
- oven;
- microwave;
- coffee machine and other equipment.
A corner of the living room is often reserved for the kitchen area
There should not be a lot of kitchen furniture. It is better to furnish a kitchen in a loft style in the spirit of minimalism. An exquisite antique table, buffet or set of carved wooden chairs will become a bright note.
Furniture facades and appliance doors made in the same style or from a similar material will help harmonize the kitchen space.
Living room
If you have chosen a loft-style design for your living room, then you should learn how to place accents correctly. The focus should be on windows, furniture and decoration. Window openings should be large; shabby antique wooden frames will look harmonious in the interior.
The central position in the living room will be occupied by a sofa made of thick fabric or genuine leather. The area for relaxing and receiving guests can be supplemented with a small coffee table made of wood or glass, poufs, and armchairs.
Tip: To place decorative elements or books, it is better to use shelving with open shelves.
The focus should be on windows, furniture and decoration
Avoid any clutter: place decor on cabinet shelves, hang paintings and photos on the walls.
Interior features
The interior should have an aura of the industrial past, which is achieved by the following means:
- A mix of old and new. A solid industrial background is combined with modern appliances, chrome lamps, and glass surfaces.
- Open windows. Light should penetrate the room unhindered, so curtains, tulle and other curtains are absent as a class. At night, the windows are darkened exclusively by blinds.
Factory comfort Source xn—33-5cdtgc1bioldizxl
- Artificial lighting. To imitate a factory premises, choose simple and functional lamps made of metal and glass with a minimalist design. These can be lamps stylized as a spotlight, chandeliers, wall and spotlights, lamps with adjustable cord length. Sometimes painted metal, aged bronze, or antique brass are used for fittings.
- Accessories. They are also non-standard: posters, road signs, safety warning signs, graffiti, mirrors, boxes.
Creative environment Source pic.tugou
Bedroom
In any home, the most secluded place is the bedroom, so the loft style allows you to enclose it with walls, veiled doors or opaque sliding partitions. If your apartment has high ceilings, then you can arrange a bedroom on the second floor.
Features of the design and decoration of a loft-style bedroom:
- To paint walls, use plain, light shades. Choosing these colors will make the room brighter and more comfortable.
- To make the bedroom match the style, leave one of the walls untreated.
- A small electric fireplace will help dilute the severity of the urban loft style.
- A mirrored wardrobe or a dressing room with glossy sliding doors, or a large dressing table with a mirror will help to increase the space of the bedroom and add a little light to it.
A bedroom in this style requires a minimum amount of furniture
Don't forget about decor, which adds liveliness to any room. Decorate the bed with beautiful decorative pillows and the floors with large vases of flowers or massive pots of plants. It is impossible for the selected decorative elements to stand out from the general loft style.
Tip If the bathroom or toilet is located next to the bedroom, then you can separate it using a glass partition. Different flooring will also help separate the zones, for example, laminate in the bedroom and tiles in the bathroom.
Art space
Former industrial buildings with large areas and high ceilings can be converted not only into residential premises, but also for holding various exhibitions, organizing multifunctional concert venues, cafes, restaurants, and offices. Andy Warhol's studio marked the beginning of a trend that captured the whole of America, and then the whole world.
Bathroom
When decorating a bathroom in a loft style, you can resort to various styles, combining eclecticism and hi-tech, bohemian and industrial.
Use small but spacious open shelves for storing cosmetics
What plumbing fixtures and furniture will look harmonious in the interior of a bathroom with a loft design:
- Shower stall, hydrobox or antique bathtub on metal legs. You can style your bathroom antique using an acrylic coating and fittings in the style of the 50s of the last century.
- Small but spacious open shelves for storing cosmetics and other small items.
- A striking washbasin with an unusual design and bronze valves.
- Large hanging mirror with shelves for storing accessories and cleaning supplies.
An original solution for a shower cabin
We must not forget about the technical equipment, because it is impossible to imagine the bathroom of a modern apartment without a washing machine. Regarding the decoration of the walls, choose light-colored tiles like marble or other natural stone. Use tiles or granite for flooring.
Hallway
Often the corridors in apartments in multi-storey buildings are small, so by using light-colored walls and floors you can visually expand the space.
A vintage chest of drawers can be a harmonious addition
The hallway should be well lit; use LED lighting, floor lamps or a large chandelier with several bulbs. Despite the fact that a loft-style room should be open, it is better to furnish the corridor with a mirrored wardrobe for outerwear or use a hidden niche for storing things and training. A vintage chest of drawers or a large full-length floor mirror would be a harmonious addition.
Materials used in creation
The most typical materials are the following:
Concrete slabs - used for load-bearing walls, ceilings and floors.
Wooden board - it is used to sew up the walls, but more often it covers the floor.
Glass is used not only for glazing window frames, but also as ceilings between floors or material for partitions.
Red or sand-lime brick is the basis for finishing walls or partitions, the most recognizable finishing material for a loft.
Metal pipes of various designs - can be used for their intended purpose or as a decorative material.
Studio apartment
The space of studio apartments should be used especially rationally, so the best design solution would be the loft style, which implies minimalism in furniture and decor.
Design of a studio apartment in loft style:
No partitions. In such apartments, the kitchen is often separated from the main room by a bar counter or dining table. Openness will visually expand the space and make the room brighter. The racks look beautiful, smoothly blending into the brickwork of the wall. Thanks to this design move, a unified style is created. A suitable addition to a small table made of glass or metal would be wooden chairs, folding stools or bar stools.
The space of studio apartments should be used especially rationally
- Minimum set of furniture - studio apartments often cannot boast of a large area, so you should refrain from bulky walls and huge sofas. Choose a simple, solid-colored pullout sofa that can be placed against the wall or partition separating the guest room from the kitchen. A small angular coffee table, a bean bag chair, or a soft pouf would look appropriate.
- The hallway should be made in warm colors with imitation brickwork made of decorative bricks. Limit yourself to simple furniture. A small ottoman for putting on shoes, a modest wooden shoe shelf, a mirrored wardrobe or built-in storage for clothes with a mirror will be quite enough.
- If your studio apartment has high ceilings, then you can allocate an upper tier for the bedroom. Select decor for the bedroom and other loft-style rooms based on your preferences. The main thing is that it is not too bright and unnecessary. For textiles in the bedroom, use only a matching bedspread and a small bedside rug.
Use a minimal set of furniture
The means of ascending to the second floor of a loft-style apartment (if there is one) is a comfortable staircase with glass, metal or glossy railings and sides. Try to stick to light colors in its decoration so that they match the decoration of the lower and upper floors.
Of course, the bathroom should be separated from the other part of the loft-style studio apartment.
Tip Leave one wall untreated to preserve the style; the rest can be finished with decorative stone or tiles.
In a small bathroom, you shouldn’t go overboard with the plumbing. A toilet, an unusual washbasin with shiny taps, a white or bronze claw-foot bathtub will be enough to create the effect of antiquity.
Conclusion
Loft is simple, modern and practical for people. Yes, this is not for everyone, but, as a rule, many easily get along in such an environment, feeling all its advantages. In addition, this is not such an expensive option, for example, as a classic, since the emphasis is on minimalism and practicality of the interior. However, you shouldn’t expect to save a lot on this, since even in this style you can do everything elegantly and expensively, since everything depends on the customer’s appetites. And yes, in order for this style to not look too industrial, it is better to create it together with an experienced designer who adapts everything to the competitive conditions and lifestyle of each resident.
Country house in loft style
Decorating the interior of a country house in a loft style is much easier than implementing an eclectic design in a small apartment. Large, spacious rooms, several floors, the possibility of finishing the facade - an ideal space to convey the atmosphere of an old factory workshop, warehouse or attic.
Loft style building facade
In a loft-style country house, the role of a business card is played not by the hallway, but by the facade of the building. The ideal material for exterior wall decoration would be brick or masonry, brown or gray tiles. And the wide windows, the full height of the wall, will become an excellent source of daylight.
Unlike an apartment, in a house you can use massive wooden beams to decorate the ceiling, from which lamps with metal shades proudly hang. The main room can be decorated with a large urban chandelier . In the interior of a house designed in a loft style, floor lamps and a fireplace will look especially attractive and organic.
Avoid placing equipment and furniture close to walls
Features of finishing a house in the loft style, how to choose and install furniture:
- Functional, laconic furniture of small sizes - soft chairs, ottomans, tables, clothes hangers, armchairs. As finishing materials for furniture, use mainly thick textiles, leather, high-quality natural wood, aluminum and chrome parts, and glass.
- You should not place equipment and furniture close to the walls, especially since the space of loft-style country houses allows you to adhere to this rule. This arrangement helps to achieve the effect of an empty room.
- In each room, try to select one wall that will look a little untidy, like an unfinished wall of a warehouse or factory (brickwork or plain white plaster). This will help maintain the integrity of the loft style throughout the entire house.
- Don't be afraid to combine textures and materials. Especially when it comes to the design of a country house kitchen in a loft style. Wooden kitchen furniture is harmoniously combined with glass and metal inserts.
It is recommended to use natural wood as flooring in a country house.
Don't be afraid to combine textures and materials
Advice A bedroom in a loft-style country house will look more brutal if it has a low bed made of unhewn solid wood or metal. A platform bed with textile upholstery will look good.
Choice of finishes
No matter how modest and minimalist the loft design project may seem, finishing still plays an important role in it, even though there is little of it. You can even say that, although there is little of it, it plays a primary role in the holistic perception of the interior, so attention needs to be paid to details in order to get the expected result, especially if there is a desire to deviate a little from the canons and make the design personalized.
Ceiling
If, according to the classics of the genre, the ceiling is high, then you can simplify everything as much as possible and decorate it with wooden beams, leaving communications in sight. Yes, you can safely paint all the pipes or ventilation elements of the system in a color that matches the overall style. It will even look more impressive, but then do not forget about the style of lighting fixtures, which should look appropriate on the ceiling with all the repainted communications.
If the ceiling is small, then there is only one option - leveling it with plaster and painting it in some light shade to visually give the room more spaciousness and lightness.
Walls
Firstly, according to the rules of a loft, an apartment/house should have as few internal walls and partitions as possible, which already reduces the amount of work on finishing them. Secondly, brickwork and concrete are our best friends and should be visible. If they don't exist, you can build them. If it is not possible to build, then you can simulate it all. In general, if possible, the walls are left untouched, and we work only where it is really necessary, for example, to remove obvious deformations. Paint of the chosen color can be used, but other natural materials like stone or wood would also be appropriate. Wallpaper is only taboo if it does not imitate concrete, stone or brick.
It is better to organize zoning of space using color, transparent or glass panels, shelving or ordinary screens. You can also experiment with light, which will be most appropriate for this direction.
Floor
Concrete is the best material for flooring, but today not everyone will be happy with this option, since the material is cold and visually does not suit everyone as a design. In addition, concrete is not very practical for residential premises, so it is recommended to replace it with:
- parquet;
- laminate;
- ceramic tiles;
- fake diamond.
And do not forget that the floor covering can serve as a good delimiter of zones in the room. Using a combination of several materials, you can achieve an excellent result that will perform the desired function and at the same time look great.
Loft-style office
This design is often used in the interior by advertising agencies, IT companies, architectural organizations, modeling and design studios. To create a loft-style office, you don’t need to look for an empty factory or warehouse space; an ordinary building that can easily be remodeled will do.
Use minimal decor
Features of office style and design:
- Lack of partitions between rooms of the office building.
- You should use classic brickwork for wall decoration, and wood flooring for flooring.
- A harmonious combination of antiquity and modernity - exposed ventilation pipes, factory fittings, rough brick and high-tech equipment with stylish decorative elements.
- Minimum decor.
- Simple and practical furniture in an urban style
- Large windows with vertical blinds.
- Zoning using color contrasts.
The office should not be too flashy or bright
Advice The interior design of a loft-style office should not be too bright. In decoration, give preference to light colors that have a positive effect on the work of staff (gray, white, terracotta, light brown).
Furniture selection
Since the loft is somewhat similar to the minimalist style, there will not be a lot of furniture in the interior. The emphasis is on practicality and functionality of each piece of furniture. The choice itself depends on the initial choice of the type of loft style, since if the bohemian option was chosen, then, accordingly, you need not only practical, but also visually attractive furniture with elements of chic.
Glamor loves furniture in the Baroque style or the classics we are used to. The main thing here is to create a contrast between the rough decoration of the room and a different style of furniture. Non-standard options will look great, for example, a velvet sofa, a crystal chandelier and wooden beams on the ceiling with exposed pipes and wires. Such contrast is in fashion today and will remain relevant for a long time.
If an industrial style is chosen, then the furniture should be as laconic as possible. Furniture for minimalism will fit perfectly here, where there are no frills or decor, but instead there are unusual shapes and technological solutions.
For cafe
You've probably seen or heard about restaurants and cafes that practice open kitchens. Guests from the hall, through transparent glass, can observe how the chefs prepare dishes for them, monitor the process and the correctness of its execution. This move is used by restaurants that value their customers who have nothing to lose.
An excellent solution for creating an open interior would be the design of a cafe in the loft style . What are the features of its implementation within the walls of a public catering place?
Use muted colors for a calm atmosphere
- Open bar and, if possible, kitchen. This allows the cafe staff to quickly establish contact with visitors.
- Simple but comfortable furniture, conducive to relaxing, enjoying delicious food, and communicating with friends. It can be bright (red, striped, orange). The main thing is that the interior decoration is made in light colors, and some decorative elements match the color of the furniture.
- Tables should be simple but comfortable. Choose wooden, rectangular or square designs without glass inserts.
- Convenient lamp above each table. Individual light creates a feeling of closed space and even intimacy while being completely open.
Advice In the interior of a loft cafe, leather sofas or chairs upholstered in leather will look best. This material is easy to care for, and it looks very attractive and expensive.
Very unusual bar counter
VIDEO: Chic loft interiors
Loft style
Choosing a loft
Lighting and backlighting
Lighting in a loft should first of all be functional and varied. Multi-level systems look good: rough ceiling spotlights in combination with sconces, table lamps and local lighting of niches, plasterboard structures or furniture.
A characteristic element of the loft is pendant lamps on long chains or cords. They are great in a seating area, above a dining table or above a bar counter. Ordinary incandescent lamps, lamps for kerosene lamps or street lamps, and metal lampshades with glass inserts look interesting.
For zone lighting in the loft, ceiling rail lamps are used. Lamps are suspended on special tracks and highlight individual areas or interior elements. This is the simplest and most practical source of overhead diffused light.
When choosing floor lamps, pay attention to fancy shapes and unusual silhouettes. For example, photo studio lamps, spotlights or classic models with a large metal or textile lampshade.
