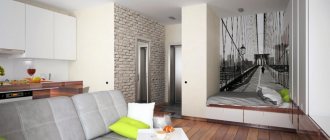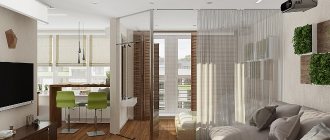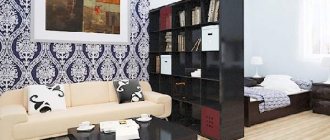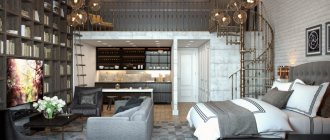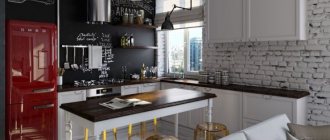Redevelopment of a home, in which one room is divided into two, is a fairly common occurrence. Sometimes household members need a little more personal space. When a family lives in a one-room apartment, parents try to allocate a separate corner for the child. Some people are only interested in the design aspect or functionality. There are several methods of zoning, depending on the purpose pursued by the owners of the house. In this article we will share ideas on how to turn one room into two.
Pros and cons of dividing a room into two
Among the advantages of the decision to get 2 rooms from one it is worth noting:
- From one room you can get several at once. The available space will be used more efficiently. There is more functionality in such a room than leaving only one room. If the area is large, then you can make not 2, but 3 different spaces;
- The space remains bright. If you do not build blank thick walls to divide the common area, natural light will constantly flow into all corners of the common room; Zoning in various ways allows you not to clutter up the area, not to take up a lot of space, leaving the maximum amount of free space;
- Possibility to get several rooms with different functional purposes on a budget. You don’t have to buy a new apartment, do expensive repairs or reconstruction. It is enough to competently think through the design of the room and implement the idea.
When figuring out how to turn 1 room into 2, you need to remember the disadvantages of such solutions:
- The danger of dysfunctional separation. Before you begin to implement your plan, you need to carefully consider all the nuances of zoning. Otherwise, there is a high risk of ending up with several cluttered, cramped spaces. It is also important to divide the area into several different segments only when truly necessary;
- The ability to highlight the shortcomings of space. Therefore, it is important to choose the right zoning method. Otherwise, all the disadvantages of the room will come to the fore and become more obvious. It is recommended to take into account the features of the area and take into account in advance the possibilities of how to hide imperfections or make them less noticeable;
- The room may lose space. Trying to make several out of one room can inadvertently reduce the free space not only visually, but also in practice. The space will become cramped. Therefore, it is important to correctly assess the general condition of the room in order to choose the appropriate option for dividing into zones.
Even in a small space you can create a cozy atmosphere.
Studio apartment for 4 people
A competent layout, developed by designer Olga Podolskaya, became decisive in creating a new interior for a large and friendly family - mother, father and two children. Apartment area – 41 sq.m. After remodeling the one-room apartment into a two-room apartment, it now has a niche for the parents’ bed and a small children’s room.
The adult bedroom area was fenced off with thick drapery. The dining room was moved into the living room, where a small sofa and an armchair were placed. Wardrobes with mirrored fronts and a chest of drawers play the role of closed storage systems. The washing machine and wardrobe are located in the hallway.
In a small children's room, which was carved out by reducing the size of the kitchen, a bunk bed and tables for studying were installed. There live two boys, two and three and a half years old.
Two-room apartment with a compact kitchen
According to the developers, the apartment with an area of 51 square meters was divided into a huge kitchen and a narrow room with a sloping wall. Designer Natalya Shirokorad suggested that the owner use the square meters of the unreasonably large kitchen differently and allocate another room.
An internal window was built between the kitchen and the bedroom to allow daylight into the room. The large balcony was insulated and a dressing room was placed there, separating it from the room with French doors. The living room was divided into a dining room and a sofa. Despite the small size of the kitchen, it turned out to be functional - with cabinets to the ceiling and a dishwasher. In the dining area, space was also allocated for a work corner.
Furniture
Closet
Most often, a wardrobe is installed separating the living room and bedroom. It is better to place wardrobe doors on the side of the bed. On the back side of the cabinet, “looking” into the sitting area, there are functional shelves for accessories, books, and magazines. This zoning method is mainly used in small apartments.
closet
Rack
Unlike a wardrobe, a pass-through shelving unit looks airy. It transmits sunlight well and takes up less space. This is a great option for separating a recreation area, study or bedroom. The shelves contain souvenirs, books, and indoor flowers.
rack
Transforming blocks
Gaining popularity, modern method. Transformable furniture has appeared on the market relatively recently. It is a combination of different blocks, rearranging which to obtain different configurations of a sofa, bed or shelving unit. For example, an oversized sofa can easily turn into two armchairs and a table and vice versa. Change the arrangement of the modules at your discretion and turn the second room into a living room or bedroom.
blocks
Portable screen
Great for temporary division of space. If a young couple lives alone, but guests come into the house from time to time, a portable screen will help to separate the bed from the kitchen and dining room. It can be easily dismantled when zoning is no longer necessary.
portable screen
Second level
This is an ideal option for a small room with high ceilings, which will create conditions that are close to living in different rooms. The second tier is a platform under the ceiling where a mattress, an armchair and perhaps even a desk or small chest of drawers can fit. The closet can be moved into the common space.
Such a structure can be erected either against the wall opposite the window or right next to the window. In the first case, it will be useful to additionally zoning each tier with curtains, and in the second, a window with a window so that the person living on the upper tier can also open it slightly.
A noticeable disadvantage: most likely, you won’t be able to straighten up on the second floor (if the housing is not in a real loft) - tall people should consider other options. Such zoning is a monumental task; it will require significant financial investments, especially since it is better to entrust the construction to professionals so that the platform can withstand a large load. The idea is suitable for long-term residence and a loyal landlord or your own home.
Unusual two-room apartment with a rotating wall
The owner of a one-room apartment with an area of 64 sq.m. wanted, in addition to the kitchen, to accommodate a dining room, a study, a living room and a bedroom. The designers of the Gradiz studio solved this problem in an extraordinary way: in the center of the room they installed a partition that can be rotated around its axis.
Shelves for storing things appeared inside the structure, and on it there was a place for a TV. It turned out to be a separate small bedroom with a full bed and mirrored wardrobes for clothes, a room for receiving guests and an office hidden behind thick textile curtains.
Khrushchev apartment with separate bedroom
The area of this apartment, which has turned from a one-room apartment to a two-room apartment, is only 34 square meters. The authors of the project are the designer Buro Brainstorm. The main advantage of this Khrushchev apartment is its corner location, thanks to which it was possible to arrange a living room, bedroom and wardrobe in the residential part. Light from three windows floods into every area.
To legitimize the redevelopment, the gasified kitchen was separated by a retractable partition on rails with doors from the wardrobe. The TV was mounted on a swivel bracket so that it could be watched from anywhere in the kitchen-living room. In the bedroom, space was allocated for a 90 cm deep wardrobe with a mirrored front. Read more about this project here.
Eurodvushka from one-room apartment
An apartment of 45 square meters, designed for a kitchen and a room, has been transformed from a concrete box into a comfortable space with a kitchen-living room, a bedroom and a thoughtful storage system. Designer Victoria Vlasova managed to turn a one-room apartment into a two-room apartment in just 4 months, including approval from the BTI.
Where the kitchen used to be located, a bedroom was planned, and the cooking space itself was arranged in the living room, adding part of the hallway. The supporting structure between the rooms remained intact. To make the narrow space seem wider, the designer used several techniques at once:
- Installed built-in storage systems up to the ceiling.
- I hung a wide mirror in the kitchen-living room, reflecting the space and increasing natural light.
- I used a monochromatic finish.
- Installed sliding doors instead of swing doors.
One-room apartment 50 sq.m.
Designer Natalya Shirokorad placed a very compact work surface at the entrance to the former kitchen. The living room was zoned into a television and dining area, expanding the space with the help of mirrors. The owner of the apartment rarely cooks, so the small kitchen did not become a problem. But we managed to allocate a separate spacious bedroom with a wardrobe.
From a one-room apartment of 33 sq.m to a two-room apartment
The owner of the apartment always dreamed of a separate bedroom with a window, and designer Nikita Zub managed to make the young girl’s wish come true. He decided to swap the kitchen and bedroom, allocating a room for a wardrobe. The redevelopment of a one-room apartment into a two-room apartment was done without bureaucratic delays - there is a non-residential ground floor underneath it, and there is no gas supply in the new building.
A bar counter was made in the kitchen, separating the cooking area and the living area. The kitchen furniture was placed along opposite walls, creating two work surfaces and plenty of storage space. The facades were chosen to be glossy and reflect light.
Options for dividing a room into two
There are many ways to divide one room into several. The choice of method depends on many factors. There are multifunctional options that do not take up extra space and allow you to serve not only as a demarcation zone for several rooms, but also as a place for convenient storage of things.
Partition-niche
Most partitions are made of plasterboard. They are fixed to the ceiling and floor, completely covering the space from top to bottom. To add space and make room for storing things, there are special partitions with niches inside. This place is suitable for placing a TV, various shelves for books and photo frames, figurines. You can also make an aquarium in the hole.
Niches can be of different types, including closed, open, with glass inserts, stained glass.
Shelf or cabinet
If you can’t do without a closet, then it can delimit the room, making it into several separate rooms. The main thing is to think carefully about the model you are placing. It should not only be stable, but also convenient to use. It is necessary to take into account the door opening system. To save space, it is recommended to choose options with sliding doors, such as a wardrobe. Hinged doors are only suitable if the cabinet is small.
This partition also performs additional functions; a lot of things can be placed on the shelves.
The back wall of the structure can be decorated so that it becomes an additional decoration of the space. You can place a mirror on the back of the selected model, which will visually expand the space and fill it with light.
A great option, especially if the room is small and there is nowhere to store things.
And others
In addition to the options described, you can use a screen to divide the room. There are folding models that can be easily removed if necessary. It is convenient to use a screen to organize a secluded place to work or relax. The advantage of this option is its mobility. The screen can be folded and quickly removed at any time, freeing up a lot of space. The main thing is to choose the right shade of the product and design so that it fits well into the interior.
You can choose a screen to suit every taste; it will not overload the room, while such a partition is unobtrusive and interesting.
The simplest way to zoning is to use shelving. The advantage is the versatility of the method. The shelves are convenient for storing various small items and books. No need to waste space for additional cabinets and shelves. The racks have different lengths. They can reach the ceiling, completely covering the space, or they can only reach the middle of the wall. The advantage of the rack is also its transparency.
This is not a blank wall, so it does not create a feeling of crampedness and clutter.
Examples of lighting in divided rooms
Lighting is an excellent option for zoning a room. Pendant lamps are suitable for the dining segment. For a sleeping place, sconces are suitable, creating a calm atmosphere and dim light. An LED strip is suitable for a relaxation zone. To enhance the effect, it is important not only to correctly select the appropriate lighting device, but also to correctly adjust the light intensity.
It is advisable to place the bed closer to the window.
You can install lighting fixtures whose brightness can be adjusted. It's convenient and you can change their intensity throughout the day. Special hangers are also suitable for delimiting work areas.
The unique design of the room will truly please the eye.
Two-room apartment from a tiny one-room apartment
The designer Polina Anikeeva had a difficult task - to make two separate spaces out of an elongated room of 13.5 sq.m. All that was in it before the alteration were two small windows, broken walls, two large niches and two ledges.
The color scheme helped to visually enlarge the windows: the window openings and partitions were painted white, and curtains were abandoned. The narrow room was divided by two IKEA wardrobes, so there was a bedroom, a living room and two places to store clothes. The zones were divided by different colors.
Two-room apartment for a bachelor
A connoisseur of simplicity and functionality and a lover of large groups, he asked designers Diana Karnaukhova and Victoria Karyakina from MAKEdesign to create an interior with a large kitchen, living room and separate bedroom. The area of the one-room apartment is 44 sq.m.
A small bedroom with a window was separated from the kitchen-living room by matte sliding partitions and a brick wall, maintaining privacy and not sacrificing too much of the living room area. The interior turned out to be minimalistic due to simple and clear lines, as well as a well-thought-out storage system. The monotony of the decor was diluted with natural materials: brick and wood.
How to zone different types of premises?
If the owner lives alone
The modern real estate market is rich in studio apartments and one-room apartments. They are often purchased by young people who are not ready to enter into a long-term relationship and start a family in the near future. For such owners, any of the above methods of dividing a room is suitable, depending on the needs. Translucent partitions, columns or shelving separate the study area. A sleeping place is installed on the podium. The kitchen is isolated from the bedroom by a plasterboard structure with niches and recesses. Frosted glass walls that delimit the seating area fit perfectly into the modern interior. They are complemented by blinds and curtains.
for one person
If a family lives in the apartment
It often happens that at 40-50 sq. m huddles a family with a child and even two children. In order for all household members to be comfortable, and the room not to lose its prestigious appearance and remain functional, it is necessary to carefully consider the idea of zoning. Give preference to partitions in light colors and weightless textures. They visually expand the room. While the children are small, you can limit yourself to zoning using a shelving unit, a screen, a shaped opening, or a partial wall (not up to the ceiling). If the task is to soundproof a nursery, you will have to install a monolithic structure made of plasterboard. However, if this option assumes that there will be no window in the children's area, abandon it in favor of a frosted glass partition.
Sometimes parents are faced with the task of creating two isolated nurseries. We recommend considering the option of a compartment partition or plasterboard wall. These are ideal solutions for children of different sexes or children of different ages. Each of them will have personal space.
for a family with a child
Dividing a small apartment
What solution should you choose if you value every square meter, but want to divide the room into separate functional areas?
Living room and kitchen
The most acceptable option is zoning using glass partitions with photo printing. They can be sliding or monolithic. A sliding wall is preferable; it looks lighter and more stylish. The second most popular option is a partial wall as tall as a man. If you are not concerned about the problem of smell penetrating from the kitchen into the sitting area, place the sofa on the podium.
partition between the living room and kitchen; zoning using floor, ceiling and lighting finishes
Bedroom and living room
If you are not faced with the task of soundproofing your sleeping area, separate it with furniture. Use transforming partitions, racks, cabinets. The option with curtains looks stylish and weightless. Ropes, strings, flowing threads, curtains on rings - choose to suit your taste. Niches made of plasterboard look interesting. A bed is placed there, sconces and shelves are mounted. For those who are not concerned about the problem of hiding a sleeping place from prying eyes, a solution with a podium is suitable. A room with a bed placed on a pedestal looks stylish and impressive.
textile curtains between the bedroom and living room
string curtains between the living room and bedroom
Office and relaxation area
The ideal option is to move the workplace to an insulated loggia, breaking the concrete block between the balcony and the wall, replacing it with a partial partition or sliding structure. In this case, you will work in a perfectly lit space. But this option is not suitable for everyone. If you have problems coordinating such a redevelopment, separate the workplace from the main room using a screen, a shelving unit with bookshelves, a metal shaped structure, or frosted glass with blinds. Don’t forget to arrange proper lighting for the area.
a partition with shelves separates the workplace from the relaxation area
shelving - a partition between the resting place and the office
Making two rooms out of one is not that difficult. Choose any of the options we offer.


