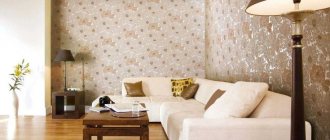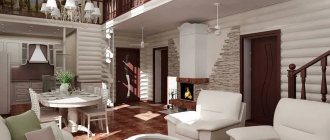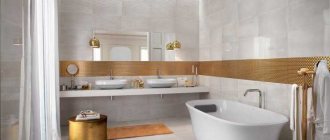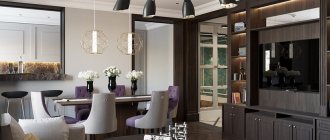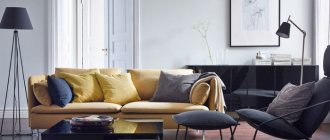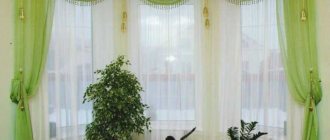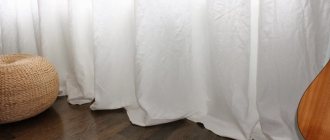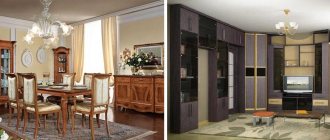Photo: gidintererov.ru The living room is the “capital” of any apartment or private house, since it is here that we spend leisure time with our family, welcome guests, and celebrate various celebrations. Often the small dimensions of a room make it difficult to create a comfortable atmosphere. To make the task easier, we have collected many inspiring photo ideas for small living room design that will help you design a stylish, practical and cozy interior.
Redevelopment
If the room intended for meeting guests is very small in size, consider remodeling. The living room can be expanded by adding a balcony, loggia or combining it with neighboring rooms.
By adding a balcony, you can create a decorative arched opening, a bar counter, or place a relaxation area with armchairs, a sofa or a mini-garden. In small apartments there may be an office or storage system here.
Combining it with a kitchen or hallway will deprive the living room of privacy - because now the room will be in plain sight. But you will get a living room that will be much lighter and more spacious than the previous room. Here you cannot do without zoning, which can be done using finishing materials or furniture.
Install a dining table, a bar counter or a figured plasterboard partition with a TV on the border between the kitchen and the living room - you will already save a couple of meters of usable space and delimit the boundaries of functional zones. You can “separate” from the hallway with the help of a sliding wardrobe, which will act as a partition and serve as a spacious storage system.
Use light colors
To make a small living room visually look more spacious, you should choose light colors for the main decoration. Nowadays, the white palette is very popular, used in many modern styles.
You don’t have to get carried away with a snow-white design - you can choose one of the shades, for example, milky or ivory, and use different textures.
No less popular is the gray color, which can be combined universally with any other colors, giving the interior a touch of solidity. Do you want maximum comfort? Choose light beige or cream tones, match them with bright accents from the brown range.
The color must be chosen based on personal preferences and the general concept of the chosen style of the room. Nevertheless, dark and bright colors should be present in a small living room in minimal quantities and, preferably, in a glossy design.
Classic style
White color, symmetrical arrangement of things, a lot of crystal and gilding, expensive furniture, an abundance of stucco molding, cornices and arches, heavy curtains will fill the room with elegant luxury and sophisticated chic.
A living room in a small apartment, made in a classic style, thanks to its elegance, will be a wonderful place for receiving guests.
Nobility and prosperity will fill this room and make it visually larger.
Minimalism in the interior
The most correct solution for a small living room would be to design it in a minimalist direction, preferring rigor and freedom of space. In this design, a simple and, at the same time, elegant interior will be filled with a monochrome color scheme, an abundance of light and a minimal amount of furniture and decor.
Expensive natural materials in white, beige or ash tones are used for finishing. Actively use mirror and glass surfaces - this will make the room even lighter and airier.
Choose a “squat” modular sofa, a coffee table, a small storage system with glossy facades, and decorate the windows with short roll-up sheets. Now your living room will become truly stylish, spacious and bright!
Loft
Industrial style helps to use space as efficiently as possible. Externally, the interior looks rough and alienated. The setting is ideal for unconventional natures.
This option is often used to decorate studios. The direction is suitable for young, creative people.
Secrets of wall decoration
There are many finishing materials for decorating the walls in the living room, so you can choose those that will best suit the design.
A universal option is wallpaper that has many interpretations. You can also use decorative plaster, stone, plastic and MDF panels, acrylic paint, etc.
With the help of finishing it is quite possible to adjust the geometry of the space. For example, in a narrow room, try decorating one of the short walls with a dark color - then it will be visually closer, and the room will take on a square shape. Also a good option would be horizontal patterns on the wall, which will “expand” a small living room.
To visually “raise” the ceiling, you will need vertical lines - this could be striped wallpaper, a diamond pattern, or decorating one of the walls with narrow high niches-portals.
Choosing the same monochromatic palette for the walls and ceiling will visually “erase” the boundaries of the planes and, accordingly, make the walls taller.
Living room interior design: features and ideas (70 photos)
Wallpaper color that visually expands the room
The rooms in modern apartments are not very large. You can expand the space only visually using original design techniques:
- universal method - selection of wall finishes in light colors;
- skillful combination of shades and textures.
It is not recommended to use dark colors (burgundy, dark brown, black or dark purple). It is also worth remembering that large motifs and dense small prints visually reduce the space. But such restrictions cannot be considered too categorical, since there are many interesting ways to transform any apartment with the help of colors and textures.
Beautiful floor in a small living room
Although the floor does not play a leading role in the design of a small living room, it still adequately complements the interior. In addition, some materials are also capable of making adjustments to the perception of space. For example, a diagonal pattern on linoleum will visually expand the room.
If your living room is long and narrow, use laminate or parquet boards, laying the material perpendicular to the long walls - the room will take on a more regular shape.
An excellent option for modern minimalism would be tiles. But since the material itself is quite cold, the floor should be heated.
Cork flooring is rightfully considered the most durable and aesthetically attractive. It fits perfectly into all interior styles and gives the living room a cozy, respectable look.
What to consider when choosing wallpaper
When choosing wallpaper you need to pay attention to two characteristics:
- Quality and type of material (paper, non-woven, vinyl, fabric, “liquid”, foil, cork, mineral coated).
- Appearance (texture, texture, color).
When choosing a material, only the functional purpose of the room is taken into account. The appearance should correspond to the design style and emphasize the advantages of the room, masking its shortcomings.
Style and design of the room
The style of the room is the very factor that determines the choice of finishing details and furnishings. First, they stop at a specific direction in design, study its features, and only after that they select wallpaper, furniture, and decor. Designers highlight a separate line of styles that are perfect for small rooms of standard and non-standard shapes. We present three popular leaders:
- Minimalism. The breath of the East, which broke into modern design art, was a pleasant discovery. Minimalism can be characterized by just one principle: “nothing superfluous.” The room is decorated in white with rare splashes of gray or black, only the necessary set of furniture is used, and the interior is practically not spoiled with decor. This approach allows you to clear the room of unnecessary things, due to which it begins to seem larger than it actually is.
- Scandinavian. The cold blue of the fjords, the dazzling shine of snow caps that fake under the sun, rare specks of greenery and the piercing blue of the clear sky. This is the only way to describe the natural color scheme of the Scandinavian style. The interior should feel slightly cold, which is melted by the heat of the fireplace and the warmth of animal skins reclining on a sofa or armchair. Scandinavian style is strict and uncompromising in a Nordic way. Extra details here will also look out of place, as in minimalism
- High tech. A modern direction, characterized by an abundance of mirror and chrome surfaces. The combination of neutral white and gray will open up an illusory extension with additional square meters in a small room.
Wallpaper for minimalism is devoid of texture and any patterns. They are monochromatic and may seem boring to those who like eclectic medleys. In the Scandinavian style, they often resort to the technique of “dividing walls”. Wallpaper with a pattern or print covers only one surface, which will become an accent surface. The rest remain monochromatic within the color range acceptable for the Scandinavian style. For high-tech, you can use unusual foil wallpaper that will harmonize with the chrome surfaces of furniture and decor.
Color spectrum
Color is the main criterion for wallpaper. It can make the room visually larger, but it is important to choose the right combination of shades for the walls, floor, ceiling and subsequently furniture. Black and any dark colors are not suitable for such rooms. Blue, cyan, turquoise, cobalt, asphalt gray in combination with the whiteness of the ceiling will add air to the room. These shades are recommended to be used if the room has a large window and there is plenty of natural light. For those rooms whose windows face the shady side, it is better to choose a duet or trio from a variety of warm shades: yellow, ocher, light brown, coffee with milk, peach, pink. Unfortunately, these tones will not affect the visual perception of the dimensions of the room, but they will make it much warmer and more comfortable. Saturated, bright colors look good only in combination with calmer, faded shades. A striking example of such a combination is the “different walls” technique, which we will talk about later.
Drawing and texture
Texture is a special relief on the surface of the wallpaper, most often forming a certain pattern. Most designers agree that the shadows cast by convex areas add volume to the room and are suitable for small rooms. If you need wallpaper with a faint texture, then you should pay attention to vinyl and paper. On them, convex areas protrude above the surface by only 1-2 mm. “Liquid” wallpaper has the most pronounced texture. Drawing is another important characteristic. Wallpaper without images is called plain. The rest can be roughly grouped into several groups:
- Wallpaper with stripes. “Striped” walls have never gone out of fashion. Vertical stripes are more common than horizontal ones. The first ones are ideal for those small rooms that have low ceilings. Vertical stripes stretch out the space and visually “lift” it. Horizontal lines expand the room, but at the same time make the ceiling lower. First, determine the type of your room (small with a low or high ceiling), and then proceed to choosing striped wallpaper.
- Cell. Another drawing from the “timeless classic” category. The check goes well with country style. It simultaneously brings order and light notes of mischief if it is made in rich shades. There is no point in covering the entire room with checkered wallpaper. This is not a prison. One accent wall is enough. The combination of cages and floral motifs looks gentle and homely. This is one of the favorite combinations in Provence.
- Floral motifs. There are enough options for floral wallpaper design that even a capricious and demanding designer could find “the ones.” In small rooms it is not recommended to use wallpaper with large flowers. It is better to choose delicate, miniature field bouquets or small inflorescences.
- Wallpaper with large and small stains. They can also be called abstract. Such wallpaper ideally masks unevenness and defects of the walls. Large stains make the space visually smaller, while small ones, on the contrary, move the walls away from each other.
Photo wallpapers and wallpapers with large prints received a separate category.
Original ceiling design
With the help of plasterboard, you can not only create the perfect ceiling in a short time, but also make various decorative designs.
The decoration of the perimeter of the living room with a plasterboard rim with built-in spotlights and hidden LED lighting looks beautiful. This is often how a room is zoned, highlighting a certain area with ceiling structures.
Stretch fabrics look no less impressive. They can be matte or glossy, plain or have a pattern with photo printing.
For a small living room, the best option would be a plain glossy canvas, the mirror effect of which will visually enlarge the room.
Divide the living room into zones
Determine the functional areas and place them wisely! In small apartments, the living room often plays the role of a bedroom, an office, or is combined with a kitchen. Since you probably won’t be able to install a partition due to the small area, use furniture and finishing materials for zoning.
You can define a relaxation area using a sofa, placing its back or side to the surrounding environment. The kitchen work area will be separated by a bar counter, and the sleeping area can be hidden behind a shelf with books, magazines or accessories.
Zoning a small living room with the help of lighting and finishing materials that differ in color and texture looks impressive. For example, a wall with a TV can be decorated with a contrasting color, photo wallpaper, or decorative stone.
80 living room design ideas in Khrushchev (photo)
Enlarging a room by combining wallpaper
The combination technique will help increase the height and width of the room.
- Covering the same color range, but of different intensity. Both backgrounds and monochrome patterns are used. The lower part of the wall is covered with darker ones, the upper part with lighter ones. In order not to “steal” the height, the border is chosen thinner. The bottom of the finish should not exceed one meter.
- A room of up to 10 square meters can be decorated vertically with two types of wallpaper. In a larger room, 3 types of different materials are also glued. “Comrades” should match well in color and pattern. It is better not to overdo it with horizontal and bright combinations; in the bedroom it is better to place “ripples” on the head so that they do not irritate the eyes before bed.
- An accent wall, on the contrary, is placed in the field of view. It is covered with beautiful expensive wallpaper and you can admire its beauty while sitting with a cup of coffee in the kitchen or relaxing on the sofa in the living room.
- Sometimes the emphasis shifts to the ceiling. Then it becomes a continuation of the accent wall. A small room is not finished with dark materials, so that the ceiling does not put pressure on the psyche. The juxtaposition of “comrades” is smoothed out, redistributing attention to the surrounding decoration.
- A small bedroom can be covered with dark wallpaper only if it is close to a square shape. The walls near the window or any other part of the room are darkened, except for those walls that should reflect sunlight.
- In cramped spaces, large flowers cut out from your favorite wallpaper, silhouettes of a kissing couple on the head of the bed, glued to a discreet background or small houses, elephants in the nursery will come in handy in cramped spaces.
Correct lighting
For a small room it is very important to be illuminated in a variety of ways. Try to free the windows from massive curtains - let them be short structures such as Roman or roller blinds. To “domesticate” the interior, add light or transparent fabrics and light tulle.
Select small lighting fixtures for the living room and place them at different levels so that every corner of the room does not go unnoticed.
You can install a ceiling chandelier and add spotlights around the perimeter. Install a floor lamp or sconce in the recreation area; pendant lamps look beautiful above the bar counter.
Choose compact furniture
A small living room should not be “loaded” with furniture - you need to leave enough space to move it. A spacious modular sofa and a pair of armchairs will be enough for seating.
Install a folding coffee table in the recreation area, which, if necessary, can be transformed into a spacious dining platform. Along the perimeter of the living room, install compact modular systems with glossy facades and glass shelving.
More mirrors
Mirror surfaces have the ability to expand space and provide it with additional light - use this in the design of your small living room. A large frameless mirror or panel can be placed above the sofa, as well as on the wall with the TV.
If you plan to install a wardrobe, let its doors be mirrored. Then the closet will not be conspicuous, and the living room space will become much deeper and brighter.
Interior design of a small kitchen (90 photos)
Photo wallpaper for a small room
Photo wallpapers have a solid image, panorama or landscape on the surface. Essentially, this is just a very large print, which is generally undesirable to use in small rooms, but there are little design tricks. For example, photo wallpapers that have a perspective will create a false “continuation” of the room, that is, for the viewer it will not end with a wall. Suitable for this role:
- A staircase leading into the unknown.
- A long pier cutting through the water surface.
- A forest path running like a snake ribbon into the sky-high distances.
- A city street, firmly ingrained by asphalt into the concrete jungle.
The same method can be used in rooms that do not have windows or have openings that are too small. If the street can only please you with a dull landscape, then why not replace it with a painted one, but more colorful? Photo wallpaper is used to cover an accent wall. It is better to choose the surface that is opposite to the doorway. For cramped rooms, photo wallpapers depicting natural objects are more suitable: the endless sea, a seething waterfall (visually raising the ceiling), a wide field with prickly brushes of ears, a forest bristling with needles of coniferous branches. For eclectic interiors, fusion and ethnic styles, original close-up images of predatory animals or a set of multi-colored house facades in an avant-garde composition are suitable. The color scheme of the painting should correspond to the overall color scheme.
Pay attention to the quality of the drawing. Under no circumstances should the image be flat or lack volume. The “depth” of the painting determines the degree of distortion of space.
Work on your accents!
The interior of a small living room, made in a neutral color palette, needs to be “revived” and introduced some dynamics. To do this, you can use bright decorative pillows or a contrasting carpet that attracts attention.
Decorative elements in cheerful shades will also help: a glass vase with sunny yellow tulips, a landscape painting on a photo wallpaper wall, a dish with colorful fruits or a pile of colored magazines.
Decor
There is no need to overload a small room with too many decorations.
Small modular paintings, a vase of flowers, indoor plants, a small number of open shelves and elegant figurines will be quite enough to create an atmosphere of comfort.
Furniture and equipment are also selected to a minimum.
Photos of a small living room will help you better understand the arrangement of this room.
Small living room - photos of real interiors
Summing up, we can safely say that even a small room in skillful hands can turn into a stylish, functional room. Now, our reader, you should definitely visit our photo gallery. Here are the most striking examples of small living room design that will help you avoid many mistakes if you decide to do the renovation yourself.
