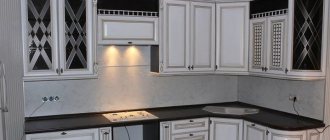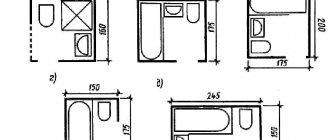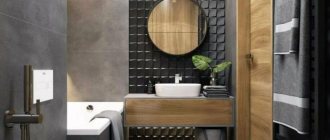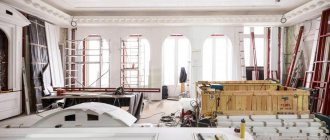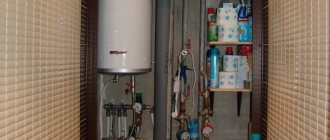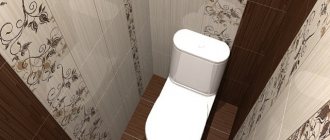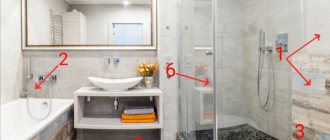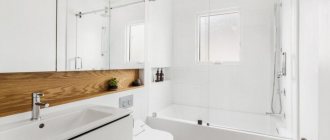Bathroom renovation. Bright and current ideas with photos
Where does a bathroom renovation begin? First of all, you need to decide what type of bathroom you want to end up with: separate or combined.
The first option is especially convenient when a large family lives in the apartment, the second gives scope for design imagination and allows you to arrange a room for hygiene procedures with maximum comfort. To better visualize the difference between the two types of bathrooms, it is advisable to first look at photos of bathrooms and toilets after renovation on the Internet or in special catalogs.
When the choice in favor of one or another planning solution has been made, it’s time to decide on the style. And only after this can you begin to search for suitable finishing materials, plumbing fixtures and furniture.
Bathroom renovation options in different styles
The environmental theme has become the most popular in residential interior design. This trend has not bypassed bathrooms. Natural finishing materials, soft, natural shades, soft shapes, without aggressive corners and technogenic expression – these are current trends that should be taken into account when starting to renovate a bathroom.
The most popular styles are still minimalism and modernism.
Not attracted to modern bathroom design? Do you prefer classical styles? When choosing renovation options, you shouldn’t give up on realizing your dreams for the sake of changing fashion. Moreover, classics are also in trend, but not in their pure form, but as an eclectic mix of several stylistic trends.
A combined bathroom, thanks to an increase in area , allows you to realize the most original ideas. For creative and extraordinary individuals today there are no restrictions; they can easily turn a standard bathroom into a kind of artistic salon, colonial bungalow or Victorian living room.
Swimming among such luxury is an incomparable pleasure! We hope that the examples of bathroom renovations given below with photos will inspire those who are just thinking about remodeling to use bright design creativity. There is no need to be afraid of flights of fancy. The results of such experiments speak for themselves.
Take a look, for example, at these photos of an unusual bathroom after renovation . Isn't there something to learn here?
We create a comfortable environment. Interesting photos of bathroom renovations
The bathroom has a special microclimate - there is almost always high humidity, to which during bathing is added a temperature difference. Therefore, it is important to choose the right finishing materials and furnishings if we want to extend their service life.
Advice: if you don’t have enough personal knowledge, but want to make your bathroom truly stylish and functional, it makes sense to turn to professionals who offer turnkey renovations. The craftsmen will help you correctly calculate the materials, suggest the optimal arrangement of furniture and plumbing fixtures, and make a competent layout of utilities. As a result, such repairs will cost less than trying to create an interior masterpiece on your own, when, due to mistakes made, you will have to pay for alterations.
Electrical installation
To avoid damaging the final finish, electrical wiring is first installed. If you hide the wiring in metal pipes, then in the future to replace it you will not need to open the walls; you can simply pull out the wires.
Due to high humidity conditions, wiring must be installed strictly according to the following rules:
- sockets and devices must be grounded;
- switches, lamps, sockets and cables must be protected from moisture and elevated temperatures;
- You can connect sockets and the lighting system only after the repair is complete.
USEFUL INFORMATION: Corrugated siphon for sink: technical characteristics, selection and installation
When determining the locations of future outlets, marking electrical wiring, as well as pipes, can be done directly on the walls. Afterwards, grooves are made along the marked lines using a puncher into which the cable will be laid.
Selecting finishing materials. Current trends
The global trend in bathroom decoration is ceramic tiles “hog” or its Western analogue – “metro”. It has an oblong shape and beveled edges, giving additional volume. Such tiles are equally appropriate both in a spacious bathroom of a country house and in a “Khrushchev” apartment, where the total area of the bathroom with toilet is 4 square meters. m.
“Boar” is recommended to be combined with other types of tiles – large rectangular, square or mosaic to create a dynamic image. In addition, you can use tiles selectively, only for surfaces in direct contact with water (shower, apron over the washbasin), and cover the remaining walls with moisture-resistant paint or wallpaper.
Photo of a renovation in a bathroom partially or fully finished with “hog” and “subway” tiles.
Photos of renovations of bathrooms and toilets with an interesting combination of different types of finishes.
Tip: in small rooms you can use no more than two types of tiles, and it is advisable to keep them in the same color scheme. It is better to lay the flooring diagonally - this technique visually expands the space. It is not advisable to choose large-sized tiles for a chamber bathroom, especially if it has a relief texture. This finishing material is intended only for spacious rooms with good lighting.
It is better to avoid plaster or acrylic paint in small bathrooms altogether.
How to save money on bathroom renovations without sacrificing quality
Do you want to “refresh” your bathroom, but don’t have enough money for expensive finishing materials? Practical and budget-friendly plastic panels, often undeservedly forgotten in favor of traditional tiles or plaster, will come to the rescue.
But unpretentious plastic has many advantages:
- Low price, thanks to which it will be possible to change the appearance of the bathroom much more often. This means new positive emotions and a trendy interior will appear.
- Quick installation - professional craftsmen will completely cover a small room with clapboards and hand it over turnkey in one day.
- Resistance to high humidity and temperature changes.
- Hygienic, easy to care for.
- Variability of design. Manufacturers produce a wide variety of PVC panels: imitating ceramic tiles, wood or natural stone, or with photo printing, including with a 3D effect.
Repairing with plastic panels will cost much less than finishing with tiles, but the interior will look no less elegant. You can easily verify this by looking at the pictures below:
Sewerage in a private house
Based on this parameter, the method of transporting waste, there are two types of sewage systems:
- pressure;
- non-pressure.
In the first, used water and sewage move thanks to a fecal pump installed in the system. The second version of the system involves the use of automatic drainage, which occurs naturally into the sewer pipes. Both options can be arranged in a private household. Which one is preferable depends on the specific conditions.
Gravity sewerage:
The effective operation of such a system is possible only if the slope parameters are fully observed during its construction. It must be constant and uniform throughout the entire length of the pipe. In this case, the horizontal section can be quite long.
When installing a gravity sewer system, many owners make one mistake - they make the pipe slope too steep. By doing this, many believe that the steeper it is, the better the waste flow will be. However, everything turns out the other way around. If the sources move too quickly, the pipe does not fill with water, which is why there is poor washing of the inner walls.
If the slope is less than permissible, then the flow moves at low speed, which also negatively affects the operation of the sewerage system. When installing a gravity sewer, it is necessary to ensure a balance so that the sewer can self-clean. If there is no balance, this can lead to a situation where plaque will form on the inner surface of the pipe when using sewage. And it will lead to a situation where blockages begin to form in the pipes.
Pressure sewer:
In some situations, creating a gravity sewer is quite a big problem. For example, in order to maintain the required slope, it is necessary to lay the pipe below the floor level, or it becomes necessary to raise the upper end to a sufficiently high height. In the first case, large-scale destruction will have to be carried out, and in the second, the construction of a pedestal will be required at a fairly high altitude. In addition, great difficulties arise when pipes of this diameter are laid through walls and partitions installed in the house.
Renovating a small bathroom with photos
Bathrooms with limited space require a special approach. What is needed here is compact (preferably corner) furniture and plumbing, a minimum of decor, only light colors in the decoration.
Tip: instead of standard storage sections that take up space and make the room even cramped, you can use the empty space under the bathtub, above the door, directly on it, or between the frames of a console toilet.
Having looked at the professional bathroom and toilet renovations, photos of which are presented in this article, it will not be difficult to create a stylish, cozy and exclusive bathroom in your home. It is important to focus on your own preferences, because each of us understands what real “comfort” and “beauty” are differently.
Today, individuality is in fashion - you can throw away conventions and just be yourself!
Placement of plumbing fixtures
When planning new plumbing, you need to consider the following:
Linearly zoned bathroom design
- the toilet outlet must mate with a 100 mm pipe, and its narrowing to the cross is unacceptable, otherwise you will flood yourself;
- the toilet bowl can be moved no more than 1.5 mm away from the crosspiece with a pipe slope of 100 mm/m;
- Horizontal corners of solid rigid sewer pipes are not permitted.
What might this mean in practice? Take a look at the picture on the right. This is a good example of a linear-zonal bathroom design (see right). But in order to comply with the rules and not drown ourselves, the crosspiece probably had to be half-sunk into the floor. And this means, in addition to extra work, an agreement with the neighbors, and, possibly, compensation to them for damage - after all, their ceiling had to be affected, and thoroughly.
Selection of plumbing
Not only appearance, size and price matter here. For example, a corner toilet (see picture) can solve many planning problems; Let's say the door can open in any direction without touching the knees of the person sitting on it.
Corner toilet
But you can simply install it only with a riser in the corner, or you will have to buy an expensive cross with a side 40-mm pipe at 45 degrees. If you are renovating a combined bathroom in a block-type Khrushchev-era building, then you don’t have to think about a corner toilet: the riser runs in a niche in the main wall, which cannot be touched in order to turn it around.
What's really worth thinking about is whether it's a pear or stepped bathtub. Look at the picture below on the right: it’s quite comfortable to lie in the bathtub, and the washing machine fits into place “like it belongs to it.” And most importantly, the washing machine spout hose can be connected to the bathtub, and a lot of time and money are saved on connecting it to the sewer.
Step bath
The choice of washbasin is also ambiguous: a tulip saves space along the wall, while a wide and narrow one saves space across the room. That is, the tulip will fit well in pose. B and C in the first figure in the text (square), and the “trough” is in pos. D (narrow and long). In other cases - depending on the design and size of the device. The recommendation here is not to limit yourself to the Internet, go shopping, look and measure on the spot.
More about the washbasin: most often it is on it that you can gain additional space. To avoid splashing, you need to choose a rather narrow “trough” with a spout at the corner and a round bowl.
Ventilation
Ventilation in a combined bathroom should be enhanced for the reasons described above. If funds allow, purchase a robotic fan that is triggered by temperature and/or humidity. When purchasing, pay attention first of all to productivity: based on the fact that the area of typical bathrooms is 3–5 sq.m., it should be at least 2500 l/hour.
Better performance at the same power consumption and lower noise levels are provided by low-speed fans with saber-shaped blades, but their diameter is larger, so you will have to widen the ventilation duct at the installation site. If the box is open and suspended, this is easier to do by placing a fan on its end.
Ventilation also requires air flow. There are two options here:
- Place a ventilation grille at the bottom of the door. It is quite labor-intensive and requires careful design. In addition, in many Khrushchev buildings, the bathroom door opens into the hallway, and cold air will flow into the bathroom.
- When replacing the sewer system, place a 32-40 mm piece of pipe into the opening leading to the kitchen. Everyone would be fine, but the bathroom might smell like kitchen fumes.

