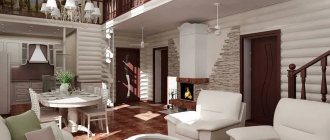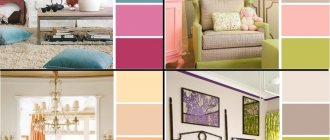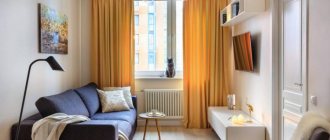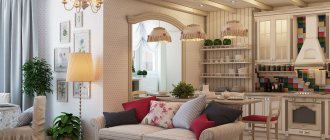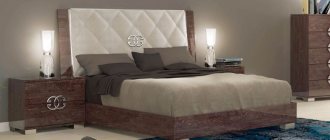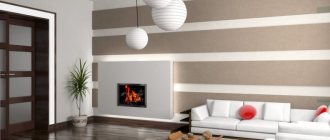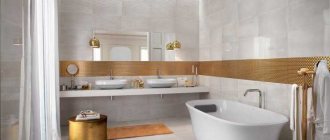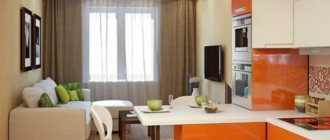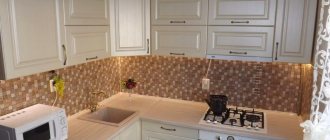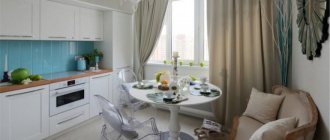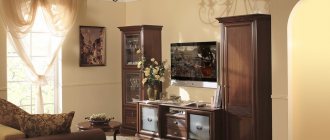The square shape is the most suitable for a living room, including a small one.
The area of the room affects the design of the room and the choice of a certain style for it. Decorating a living room with a small area is difficult because you want to make it as cozy, comfortable and functional as possible, while saving space and not cluttering it. Living room 5 5 is not considered a small room. But it cannot be called big. The design features of such a room are that it has a square shape, which requires the use of special design techniques.
Features of a 5 by 5 living room
Decorating a living room with an area of 25 square meters may seem difficult. However, if you understand the intricacies of the design of such a room, you can even find advantages. When it comes to decorating a room yourself, a useful tip would be to familiarize yourself with the recommendations of professional designers.
A 5 by 5 living room can be designed so that it looks spacious, despite the fact that it can fit as much furniture as would fit in an apartment with a larger area.
A square room has its undeniable advantages. The main thing is to identify them and place the emphasis correctly. It is important to develop a design project that will allow you to visualize the future filled space.
Arrange furniture in the living room of 25 sq. m can be either along the room walls or closer to the center
Living room features:
- Ease of arranging furniture. A square room is more conducive to a successful arrangement than a rectangular one.
- The ability to occupy one wall with a cabinet or wall, which is not rational in a room with a rectangular area.
- Possibility of successful zoning of the premises. To do this, you need to consult a specialist.
The features of a square area can be used to implement successful design ideas. In many ways, the arrangement of furniture depends on the skill of the designer or owner of the room. It is also worth taking into account the personal preferences of all family members.
Examples of room lighting
In large rooms there is not enough central lighting, especially if there are several functional areas in the room. In a living room with a workplace, you need central lighting and several local lamps that will illuminate the work and relaxation area. In the bedroom, it is recommended to adhere to the same principle: central lighting and local lamps above the bed or chair.
Lighting in the living room is divided into three types: main, auxiliary and decorative.
The design of lighting fixtures is selected based on the style of the room
For additional lighting fixtures, choose sconces, floor lamps, table lamps or spotlights.
Living room 5 by 6: which style to choose
Choosing the right style for a small space is very important. For example, to decorate a 5 by 6 living room, the antique style, which requires richness and splendor of the room’s decoration, is not suitable. For such an area, a style characterized by the use of light colors, a minimum of furniture and wall decor is suitable.
In order to successfully decorate a small room, you should use the space correctly.
It is important to pay attention to the color scheme of the room, materials, rules for arranging furniture and decorative items. An equally important aspect is the correct lighting. It is able to visually enlarge the space and make it cozy.
To decorate a 5 by 6 living room, you can use the Japanese style, which has a special magnetism that allows you to rid the interior of monotony
Style for a living room 5 by 6 or 5 by 7:
- Minimalism;
- Japanese style;
- High tech;
- Vanguard;
- Constructivism.
Each style has its own characteristics and characteristics. His choice should depend on the taste preferences and sense of style of the living room owners. It is important to adhere to the rules for choosing colors, materials, furniture arrangement and lighting installation.
Photo: narrow bedroom design
See also: Bedroom design for a girl. Stylistic design
see also
Bedroom design without window, photo.
Bedrooms
Bedroom design 10 sq. m.
Bedroom 11 sq m design
Bedroom interior and design in minimalist style
Cozy bedroom 18 sq.m. m.: photo, interior design, beauty, functionality
Bedroom design for a girl. Stylistic design
Features of bedroom design in a wooden house
Bedroom design with a crib
Bedroom design in a modern style - we take into account all the subtleties
Bedroom interior design ideas in 2022
Narrow bedroom design, interior photo
Cozy living room interior 5x5
The standard arrangement of furniture in a square room is based on the principle of placing all pieces of furniture along the walls. In this case, the middle of the room remains free. This technique in room design is considered boring and outdated.
When choosing a room design, it is important to focus only on your own preferences. The designer must take them into account.
His skill lies precisely in arranging the furniture correctly, while pleasing the owners of the living room. The length of a square room expands the possibilities for interesting and unusual furniture arrangement. This opens up new horizons in design.
To enjoy the feeling of spaciousness in a square living room, it is necessary to arrange the furniture correctly, using a circular arrangement of all objects around the central figure
Tips for furniture arrangement:
- Follow the rule of symmetry. You can push off from the center of the interior by placing, for example, a sofa there. Starting from it, arrange the rest of the interior items symmetrically.
- Follow the asymmetry rule. Again, you should start from an object located in the center of the interior. In this case, bulky furniture should be placed closer to the center, lighter furniture should be placed further away from it.
- Perform a circular arrangement. Place the most important item in the center of the room. Focusing on it, arrange the rest of the interior items in a circle.
Before actually arranging the furniture, you can prepare a small sketch on a square piece of paper. This will help you visually imagine the future interior. This approach will save time and nerves.
Stylish living room interior 3 by 5
The coziness and comfort of a small room depends on the skill of the designer. Few designers know how to arrange a space so that it looks spacious and the walls do not put pressure on the owners of the living room and their guests. One of the most successful design techniques is the visual expansion of space.
To decorate a small living room, it is appropriate to use light colors, which will visually expand the space of the room.
An important rule in decorating a small living room is to use a light color palette.
It is important to choose the right finishing material. It should not be too colorful, otherwise it will “eat up” the space. Furniture should not be massive.
What to pay attention to:
- Color;
- Lighting;
- Furniture;
- Accessories.
The design of a 3x5 living room can be done successfully if you follow the advice of professional designers. Playing with color and using visual techniques such as mirrors are important here. Do not use bulky interior items.
