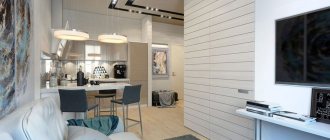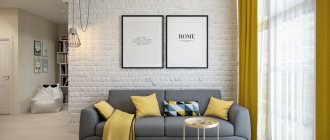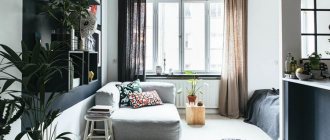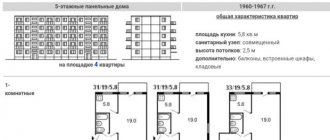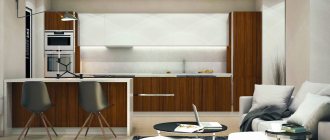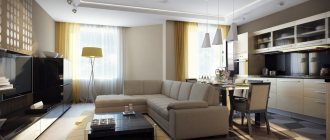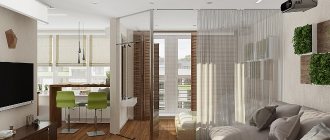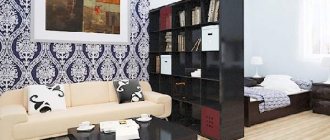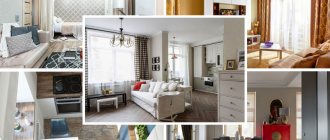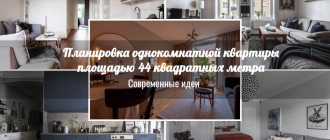According to the traditional concept generally accepted in construction, a niche is a recess in the wall designed to accommodate furniture (wardrobe, bed) or decorative items.
A niche is a beneficial element of apartment planning, which should not be abandoned.
Thanks to the non-standard approach of modern designers, you can place a library, a relaxation area with a soft corner and a coffee table, or any household items in a niche. By creating the furnishings of a one-room apartment with a recess in one of the walls, it will be advantageous to combine the practical benefits of the space and the beauty of the design.
In a niche, without compromising the total area of the apartment, you can organize a full-fledged recreation area.
Builders consider creating a niche a problematic task, but for designers, the interior of a room with a niche is always original and practical. When starting a renovation, it is important to plan in advance in which part of the room the recess will be formed.
An intelligent design of a one-room apartment with a niche will allow you to arrange the furniture so that each item in the room has its own place, and each zone has a purpose.
When homeowners intend to use an additional area for practical use (for storing household items, dishes, alcoholic beverages), it is important to organize convenient access to the recess. In the case where a children's bed should be located in a niche, it is worth creating the structure in the wall furthest from the front door, window openings, or balcony frame.
In a small niche near the window you can place a crib.
If the owners want professional or creative privacy in a small apartment, then a study can be located in a niche. To do this, it is enough to install a table and a chair (armchair), install high-quality lighting and places to store personal belongings.
In a small niche you can organize a compact workplace.
For example, if a husband and wife prefer to work at home, then it is better to purchase one desk, but zone the office space: place shelves and storage drawers on each side (left, right).
To perfectly fit the furniture into the arch, it will have to be made to order.
Designer tips: how to stylishly design a niche
When creating the interior of a one-room apartment, you need to pay attention not only to the functional features of the new corner of the house, but also its stylish design. To do this, you should follow the advice of experts.
In a small niche near the window you can place a sofa with pillows.
- Combine the colors used to decorate the entire room with the colors of the niche.
- Equip the additional area with high-quality lighting. It is best to use spotlights, LED lighting on the ceiling or along the entire perimeter of the structure.
- When the recess is planned to be used as a closed dressing room, it is better to use internal partitions rather than external walls. If there is no alternative, and the structure becomes part of the surface adjacent to the street, it is worthwhile to properly plan the ventilation system to avoid the formation of mold. This is done in two ways - by installing an additional layer of mineral wool or polystyrene foam on the rear partition. The second option is to close the wardrobe with a mesh door.
A dressing room in a one-room apartment is a real salvation for residents.
Often, a one-room apartment is enough for a comfortable stay for one or two people, but if you correctly arrange special structures in the form of partitions and niches, you can create a cozy environment for a family of three or four household members.
Additional lighting in a niche is the key to a comfortable stay there, regardless of its purpose.
See alsoOptimal design for a dressing room, photo.
Design element with exhibition function
Many owners collect small works of art or keep memorable awards and souvenirs. You don’t always want to hide memorable or expensive things in closets. It is through niches that you can create a beautiful exhibition to display unique things. When creating and finishing built-in structures, hidden wiring must be installed for additional lighting of objects. If it is intended to have several levels in the niches, then the shelves are made “solid” or glass. An interesting visual effect occurs when using transparent glass to decorate shelves.
Such an exhibition can become the main accent of a room’s design. It is advisable to arrange such decorative recesses in living rooms, libraries, halls, and children's rooms.
Interior options for a niche in the wall
To make the interior of a one-room apartment with a recess in the wall look stylish and modern, it is worth using popular finishing materials. Their advantages and disadvantages are indicated in the table.
Cozy and stylish relaxation area.
| Surface finishing option | Advantages | Flaws |
| Decorative plaster | Easy to clean, durable and strong material | No |
| Wallpaper, including photo wallpaper | Photo wallpapers set the mood of a space and can visually expand it | Dust and dirt accumulate on them and require replacement every 5-8 years. |
| Artistic modeling | Looks rich, can be repainted in different colors | High price |
| Mirror panel(s) | Easy to clean material, visually makes the room larger. If you use a mirror mosaic, the objects in the niche will look unusual | Difficulty in installation, increased risk of injury if small glass parts are installed incorrectly |
| Decorative rock | Creates a cozy atmosphere in the apartment and acts as a sound insulator | Expensive, not suitable for all interior styles |
| Laminate | Looks stylish, modern and unusual, does not require special care, durable and durable finish | Difficulty in installation (the surface must be perfectly flat), low moisture resistance |
| 3D gypsum panels | Unusual appearance, strength of gypsum structures and ease of installation | No |
The basis of the structure is often made of the currently popular material - plasterboard, “planted” on a previously created structure made of a flexible metal profile. Sometimes plasterboard structures are replaced with brickwork, but this is a more expensive and long-term method.
When choosing color options for a niche, you should focus on the main color of the room.
Each finishing element can be combined with another, the main thing is to choose the right color scheme. To ensure that the interior of a one-room apartment with a recess in the wall brings aesthetic pleasure to the owners and guests of the house, designers recommend using finishing options in bright colors. Experts justify their recommendations by the fact that a dark background of a niche will create the effect of a “black hole” or emptiness; on a light background it will not be possible to convey a creative idea, but bright colors are ideal companions for this type of setting.
The kitchen wall fits beautifully and compactly into the recess.
See alsoDesign of 1 room apartment 30 sq m
Planning stage
There are many techniques that allow you to use even very narrow elements with taste and imagination. Large functional structures are used for cabinets, gaining usable space.
A few recommendations on how to design a niche:
- When arranging, you need to start from the purpose of the living space.
- The size of the niche in the wall depends on the area of the room.
- The color scheme and style echo the overall interior.
- To create a deep alcove, you should not use dark colors.
- To prevent the design from looking tasteless, you should not overload it with decorative elements.
Vases in niches Source roomester.ru
Vertical recesses Source decorationinfo.ru
For rooms for different purposes, appropriate types of finishing are used. They are combined and complemented with LED lighting, mirrors and stylish elements.
Why do you need a niche in the interior of a one-room apartment?
There is no clear answer to the question of why a niche is useful in a one-room apartment - everyone decides on the choice of its purpose, relying on their imagination. Designers can suggest common solutions for the home.
The niche and the rest of the room are decorated in the same style.
- Close the recess with a pair of doors, forming a closed cabinet inside for storing clothes, dishes or personal items.
In small niches you can place shelves for dishes.
- Place the bed in the niche. Above the bed, small shelves will look good for arranging photos, cosmetics, paintings to match the overall decor.
It is advisable to use partitions to separate a niche from a room.
- Hang a lot of shelves along the wall on which to place decorative items, indoor plants, books, or combine a set of items with a single concept.
- Place a TV, audio equipment or home theater. Such a solution will help hide multiple wires and place related accessories (removable storage media, headphones, chargers) in one place.
All options are relevant for an apartment with one living room.
A well-equipped interior of a one-room apartment will not only evoke emotions of admiration among guests of the house, but will also improve the condition and mood of all household members. All this is due to the fact that the additional space will become a storage place for parts that previously cluttered the home.
Integrity is the main requirement for such interiors.
See alsoWhite interior: lighting, advantages, photos
Furniture arrangement
Before going to the store, you need to draw an apartment plan that reflects the dimensions of all surfaces. In some cases, furnishings for decorating a niche will have to be ordered from a workshop.
If the owner does not want to overpay for an exclusive item, you need to be prepared for a long search for suitable furniture products.
- It is also important to first sketch out the location of the furniture elements. This will allow you to check whether the space will be overloaded and how convenient it will be to move around it.
- Do you have any plans to purchase transforming items? Remember that it is necessary to take into account their dimensions both in assembled and disassembled positions.
The more things are on the surface, the worse. To avoid the fact that over time numerous boxes, baskets, and hangers will appear, you need to equip one built-in wardrobe with a large capacity.
It is advisable to install it in the corridor, if possible. Designers recommend abandoning the abundance of shelves on the walls. Instead, it is better to choose a through rack - it can also be used to separate different functional areas from each other.
Interior ideas for a one-room apartment - layout features
When renovating a one-room apartment, if you have purchased furniture, you must first create (draw) a remodeling plan so that the upholstered furniture, cabinets and cabinets fit harmoniously into place. Another option is possible - buying furniture after renovation. At the same time, there is a high probability that it will have to be made to order or “customized” in size according to individual requirements.
Some insist on separating a niche into a separate zone, while others advocate for the most neutral design possible.
See alsoFuchsia color: combination with other colors in the interior
Zoning the nursery and living room
If you live with a small child, things are even more difficult. After all, a baby definitely needs his own corner.
Highlight the brightest and warmest part of the room. To always maintain control over the situation, use screens and curtains.
This decision has two advantages: 1. You will always see how the child is doing; 2. As your baby grows, you can easily redesign the room without major renovations and large-scale expenses.
Most children love podiums and complex multi-tiered structures, including two-story furniture or transforming corners. All this works flawlessly in a small one-room apartment.
Bed niche
Hundreds of years ago, a special recess in the wall of a one-room apartment was called the unusual word “alcove.” During the time of the monarchs, it was decorated with textiles, as if creating a lush fabric partition. Today, this option is also possible if the alcove is wide enough - 1.7-2 m.
The seating area in the niche is not separated in style from the main room, but becomes its harmonious continuation.
This design will best fit into classic interiors, but you should not miss its use in homes furnished according to the latest fashion trends. For example, a bed hidden behind ruffled curtains will be a wonderful and truly fabulous place for a girl to sleep and spend time.
The children's bed is compactly located in a niche.
See alsoBlue color in interior design
What to consider when choosing a style
A single studio space consists of several zones that are distinguished in different ways. Despite the multifunctionality of the room, the finishing is done in the same style. The design of a studio room is chosen taking into account the following factors:
Number of permanent residents. The filling of the room will look different, depending on whether a bachelor, a young couple or a family with a baby will live there. The latter option requires special attention to the needs of the child, first of all, to safety.
In a classic styleSource hzcdn.com
- Lifestyle. It affects the size of the zones and their location. If guests often visit (and stay overnight) in the house, you will need a large seating area with a comfortable sofa for sleeping. If you don’t cook much, you can make the kitchen area symbolic and use it to enlarge the living room or bedroom.
- Architectural features. Many studios are located in old industrial buildings or on the top floors of new buildings. They boast a non-standard layout: high ceilings, a large number of windows, walls with niches or non-standard geometry. All this forces you to pay close attention to the layout and design in order to preserve the usable area as much as possible.
Non-standard geometrySource freelancehack.ru
About a small studio apartment for a girl in the following video:
Zones that can be located in a niche
Human imagination is limitless, and thanks to modern technologies, any idea can be turned into reality. At the request of household members, a kitchen, bathroom or bedroom can be located in a niche. The first two options are more suitable for families of two people without children.
It is advisable to equip a recess in the walls of the bathroom for a shower area with a bathtub.
Arranging a one-room apartment with a recess in the wall is an excellent alternative to a studio apartment. When the dimensions of the partition allow, it is possible to even place a food preparation area; otherwise, there is only enough space for a bar, a work surface and a mini-sink.
The kitchenette in the niche can be hidden using a partition.
When creating the interior of a one-room apartment with an additional area for arranging furniture or decorative items, it is important to consider the option of a possible transformation. For example, if initially the recess is a bedroom, then in the future it can be transformed into an office or a children's corner.
A practical and bright solution is a two-level children's area in a recess in the wall.
First, even before the remodeling begins, you need to pay attention to the recommendations of designers and builders; if this is not possible, consult with the seller of a construction supply store.
In a spacious niche you can arrange an office with shelves for books.
See alsoFeatures of rustic style in the interior
What design solution is optimal for 35 square meters?
is arranged not only taking into account personal preferences, but also based on the lifestyle of its residents. If this is a “boudar” for a bohemian lady, then conceptually the emphasis is on a luxurious bedroom.
It is important to maintain a balance between the most necessary and the greatest comfort
A family with small children has its own nuances - they need a lot of free space in the play and study area.
The shelter of a lonely wanderer has its own masculine “flavor”, the main accent is a computer or billiard table. The bench seat next to the beer fridge and opposite the large plasma TV makes a special feature for the football fan. But there may also be more neutral male options, as in the photo.
Emphatically brutal interior with masculine energy
A light wall with imitation brickwork will slightly dilute the dark interior
Kitchen with white facades and aged surface of the bar counter
In some cases, everything has to be changed radically in order to eliminate the shortcomings of the layout and 35 m2. The easiest way to solve this complex problem is on the top floor - it’s safer. But even in this case, the reconstruction of housing should be carried out by specialists from a construction company.
First you need to decide what to combine - a kitchen with a living room, a room with a loggia or an entrance hall
If the house is in disrepair, it is better to abandon the idea of making some kind of “studio” with a minimum number of walls. When doubts arise about the reliability and safety of the new “without walls” format, it is better to strengthen the ceilings with aesthetic supports:
- screen in the form of a metal installation;
- marble columns (or imitation);
- a built-in wardrobe with a mirrored door or a pass-through shelving unit on a reliable frame;
- narrow brick or stonework.
Before starting home reconstruction, it is recommended to clear all premises of old rubbish and obsolete furniture. The optimal layout and design option for a one-room apartment of 35 m2 is a multifunctional solution where everything works to visually increase the area.
| 1. | Functional zoning | Everything you need is at hand - for relaxation, work, cooking. |
| 2. | Mirror and glossy surfaces | They fill rooms with light, visually “double” the area, and give space. |
| 3. | Light palette | Fills rooms with light and air, tones are beneficial for vision and well-being. |
| 4. | Embedded Storage Systems | Properly filled niches, free partitions, shelves, cabinets, mezzanines. |
| 5. | Furniture transformers | Folding seats and tabletops, poufs with drawers, folding tables, chairs and stools assembled into a pyramid. |
| 6. | Thoughtful lighting design | General and local lighting, lighting accents, luminous inscriptions, perimeters, paths and blocks in the wall. |
| 7. | Spectacular accessories | They act as emotional and color accents and emphasize style. |
| 8. | Applied decor | The use of aesthetic objects that have obvious benefits. |
The purposeful work of architects, designers and decorators shows that a “one-room apartment” (or a studio of 35 sq.m.) in design can compete with large-area housing, while remaining a “cozy nest” with low costs.
An example of thoughtful zoning of a one-room apartment
White interior with black decorative elements
Instead of the usual table there is a table-window sill, and instead of bulky furniture there is a cabinet with glass doors
The bedroom has a practical storage system covering the entire wall
Corner kitchen with black artificial stone countertop
There was room for a shower in the combined bathroom
Briefly about the main thing
A studio room is a legendary home in the world of real estate. The idea, which arose a hundred years ago, does not lose popularity, so the issues of organizing the interior of a single living space remain relevant.
When planning a studio apartment, it is necessary to take into account the needs of each of the residents; it is also important to preserve maximum free space and be selective in choosing furniture
The first zones in the studio are those that are used as a bedroom, kitchen, and living room. For visual highlighting, it uses the color and texture of finishing materials, furniture, carpets, creates multi-level lighting and mobile partitions. The choice of design style is influenced by the size of the room, the lifestyle of the owners, and architectural features.
Economy class studios are decorated in modern styles, with a minimum of decor; minimalism, eco-style, hi-tech and Scandinavian are suitable. The larger the area, the more varied the design possibilities. There are no restrictions in the design of luxury housing; classic and modern techniques, loft, fusion and eclecticism are used.
Choosing a style
There are different style solutions in the design of studios; Popular styles are distributed as follows:
Economy class studios are often converted from small apartments
Here it is important to successfully combine two opposing tasks: to provide free space and to make good use of every centimeter. Luxurious design in a small studio room will clearly be out of place; modern styles will do: minimalism, Scandinavian, eco, hi-tech
MinimalismSource lalafo.com
With a touch of modernitySource pinimg.com
Young owners are attracted by the dynamic loft and ethnic Scandinavian interiors. If you like minimalism, but lack a slight touch of exoticism, they prefer a moderate Asian style. Its sleek design is ideal for a small apartment.
Mini-loftSource sakhexpo.ru
Creative individuals often like bright, non-standard design. They prefer eclecticism in a variety of ways, with Oriental, African or Asian motifs. Eco-interiors with light natural materials and green plants are becoming popular.
The 60s are back in fashionSource behance.net
About 10 mistakes in creating a studio room in the following video:
