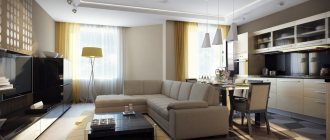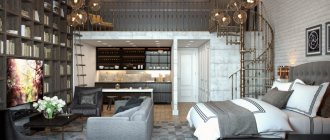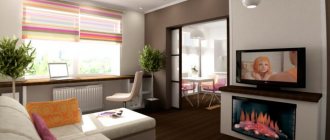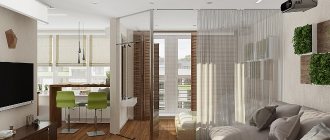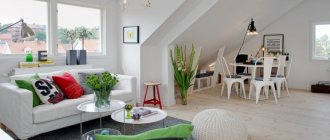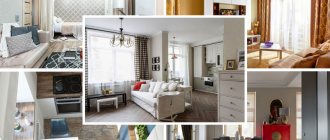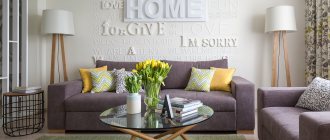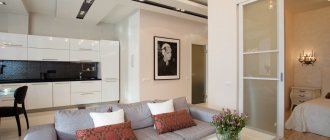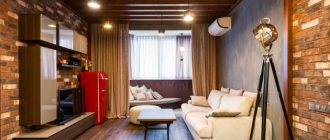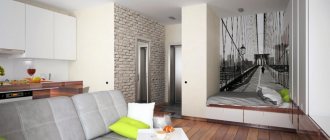Having a small supply of square meters, it is sometimes quite difficult to decide how to zone a one-room apartment. It is quite difficult to resolve such issues as: what to put where, how to organize the sleeping area, and choose a meeting place for guests. In addition, there is the question of the location of storage areas, especially if a whole family lives. In today’s material, we tried to make a photo selection of successful design solutions that will help put everything in its place by properly organizing the space. Carefully study the proposed options and, perhaps, you will choose something for yourself.
Zoning of a one-room apartment: photo of a successful refurbishment of the area
The layout of the one-room apartment can be left in its original form or combined, thereby increasing it. To do this, all possible interior partitions are removed, after which the one-room apartment is zoned.
The photos show how good a solution it would be to add a balcony with the organization of a work office or a place to relax. Complete or fragmentary removal of the kitchen-room wall also provides additional square footage. Moreover, the remaining lower fragment can become a bar counter separating the kitchen.
Zoning a room in a one-room apartment photo
If you decide to leave the original layout or the presence of structures does not allow dismantling, familiarize yourself with how the zoning of a room in a one-room apartment is organized in this case. Often, partitions (curtains) “camouflage” the bedroom, while the living room remains visible.
In such compressed conditions, multi-level ceilings and different floor coverings are not appropriate. The examples of zoning of a one-room apartment in the photo in the article demonstrate the use of “airy” glass or plasterboard shelving partitions, a contrasting but harmonious combination of shades of finishing materials, and multi-level lighting.
Comfortable options
When zoning a small room, saving every useful centimeter of space is important. The choice of separation methods should be made taking into account the interests of each resident of a one-room apartment. That is why zoning options differ, depending on whether a single person or a family with a child lives there.
For one person
If a small apartment is occupied by one person or a young couple, the easiest way to divide the space into zones is to use wallpaper, lighting and the correct arrangement of furniture. There are enough three zones: kitchen, living room and bedroom. They are not necessarily fenced, just decoratively highlighted. Sometimes, on the contrary, they enlarge the room by adding a balcony or loggia, even a kitchen. The cooking area is separated by a bar counter.
To designate the sleeping area, podiums are increasingly being used. If they are tall, you can equip a kind of storage cabinet inside. A low or multi-level podium is decorated with lighting.
For family
The basic principle of dividing a one-room apartment for a family with a child is to allocate a comfortable area for parents and a children's corner. Wherein:
- The warmest place in the apartment is allocated for the baby.
- The parents' room is decorated in light colors, and bright colors are used for the nursery.
- Both in the children's and adult rooms they use multifunctional, transformable furniture. These can be folding sofas, loft beds, roll-out beds, folding tabletops.
A plasterboard rack with glazed windows, a folding accordion, and a mobile screen are used as partitions. In the first case, parents will be able to keep an eye on the baby and store things in the lockers equipped in the lower part. Other options are used when the room area is small. If an electric stove is installed and the kitchen area allows, the nursery can be separated from its space using the same plasterboard partition.
Ideas for zoning a one-room apartment: photo of designating territories with decoration
Combining contrasting types of finishes is an effective approach to marking territories. Looking at the photo of the design of a one-room apartment with kitchen-living room zoning, you can see that most often different floor coverings are installed. For example, tiles are preferred in the countertop area, while the living room is decorated with parquet boards, carpet, or laminate. This also applies to wall decoration, its texture, and color palette. The dining area is often decorated with photo wallpapers with pictures that are pleasing to the eye. The ceiling surface can have tiers, geometric patterns made of plasterboard, designing demarcation lines.
Zoning with wallpaper for a one-room apartment: photos of harmonious design
The simplest, most economical way out is to zone a one-room apartment with wallpaper. The photographs in the article show interiors where the wallpaper differs in color palette and texture. At the same time, there is absolute harmony of design and integrity. Fragments of furniture in one zone are combined with the color design and decoration of another zone. Ideas for zoning a one-room apartment include photo wallpapers that enliven one or another corner, a combination of patterned canvases with plain ones, as well as alternating ones, where the patterns are located in different directions.
Zoning a one-room apartment with curtains: photos of stylish interiors
Curtains will help divide the room into “islands”. Firstly, zoning a one-room apartment with curtains, as the photos show, gives the room a special homely feel without taking up useful space. They can be moved at any time, unifying the interior, and double-sided canvases, moreover, will create their own special atmosphere for a particular area. Most often, curtains are used to frame the sleeping area, which especially needs peace. Moreover, the curtains can be replaced at any time by changing the design concept.
Zoning does not mean dividing
An important point: zoning does not mean dividing a room into two different rooms. The designation of functional parts should not violate the integrity of the interior, style, or chosen color scheme.
Zoning of a one-room apartment: photo of partitions
The greatest visual demarcation effect is achieved by partitions of different configurations. Zoning a one-room apartment, as the photos show, with the installation of original plasterboard forms, in addition to the main task, also significantly embellished the interior. For very tiny areas, you should give preference to low rack-type partitions or even install glass structures.
Sliding doors
The problem of dividing a room into zones can be solved by installing sliding doors. If necessary, they can be closed for privacy and relaxation. By opening the doors, you can let natural light into the living area. As a rule, sliding structures are made of translucent glass, so they do not visually hide the space of the room, but give it spaciousness and lightness. Some models of sliding doors feature artistic engraving and stained glass; they add even more originality and sophistication to the already original transparent partition. If, as a result of dividing the room, it turns out that the bedroom area occupies a larger area than the living room area, then you can compensate for the lack of space by installing mirrors on sliding doors.
How to make zoning in a one-room apartment: photo of using a functional podium step
A stepped podium (fashionable these days) will create spectacular zoning for a one-room apartment. The photos show both its low forms and more complex ones. For example, pay attention to the interior, where the podium has a pull-out bed or many drawers and cabinets for storing various accessories. A small podium, not exceeding 15 cm, is appropriate in the kitchen-living room, highlighting the work area, and a large (functional) one is better placed by the window, placing a computer desk, sofa or child’s corner on it.
Zoning a one-room apartment: photo selection of proper lighting
Complete lighting involves general as well as local lighting fixtures. Let's look at the zoning of a one-room apartment based on the photo. It is better to place a spotlight system with bright light above the tabletop, and the dining area can be equipped with an additional chandelier. A sconce or floor lamp will be placed near the sofa. Low pendant lamps will perfectly complement the bar counter.
How to choose lighting for small housing
The overall atmosphere of the apartment, the mood of the owners and the personal perception of the space by guests will depend on proper lighting in small housing.
Small rooms should be well lit.
Therefore, in order to choose the right lighting, you need to remember the following rules:
- Don't limit yourself to using one light source. A lamp or floor lamp will create large shadows that will not add coziness to the room. Therefore, it is necessary to combine the main ceiling lamp with sconces, floor lamps or spotlights.
- Buy and place a large reflective mirror near the bedroom. Opposite the window, it will reflect light, add luxury to the room and improve comfort.
- Choose large lamps with opaque, open shades. Such light sources create more light, save energy and visually expand the room.
- Place lamps with swivel arms near the bed.
- Make the walls and ceiling light to increase illumination. Dark colors have the ability to absorb light. Therefore, in order to avoid turning a small room into an uncomfortable bearish place, you should give preference to light colors. For maximum light reflection, it is necessary to use paint with glossy wallpaper.
- Do not limit natural light. You should not use massive dark curtains, ruffles, or drapes. They block light and create twilight in the room. They hide the beauty of the interior of a one-room apartment.
You will find many apartment designs on the Internet.
Small one-room apartment: interior and zoning with photo selection
A tiny area most often forces you to resort to organizing a studio apartment. For example, it is better to do the zoning of a one-room apartment (photo of a loft interior) of 18 sq m in exactly this way - get rid of the internal walls and use glass enclosing structures. Transparency will make the interior spacious and bright. When decorating individual areas of a small room, low open shelving is often used, installing them perpendicular to the walls. In addition, you can store necessary things on them (souvenirs, books, etc.). If the layout includes a storage room, convert it into a bedroom or kitchen area.
Recommendations
The key point in zoning is the use of light shades to expand the space. You will also have to give up heavy curtains to make the room feel light.
The second point is the choice of style. In small spaces, designers adhere to conciseness.
The most popular are:
- minimalism;
- classic (with modern elements);
- eco-style;
- Scandinavian style;
- laconic high-tech.
As for the gamma, it is better not to use more than three basic colors. Materials of various textures serve as effective separators.
Glass, due to its transparency, seems almost invisible, but at the same time still divides the room into several separate zones.
Wall coverings that highlight one of them are also good for highlighting zones.
Most often used:
- photo wallpaper with perspective;
- decorative plaster;
- silkscreen printing;
- painting.
The easiest way to implement your ideas is to furnish the room with transformable and compact furniture.
In zoning, there is a list of stop-techniques that, instead of dividing them, can distort the room so much that it looks cluttered.
The following are included in the blacklist:
- dark shades of colors;
- thick curtains;
- furniture consumer goods;
- a clutter of decor;
- art gallery on the wall;
- multi-level ceiling;
- volumetric chandelier in .
If you carry out zoning correctly, you must take into account that it can be both physical and visual. Which method is preferable? This is up to you to choose, depending on whether the room is wide or narrow. If the first is separated physically, that is, by different furnishings, then visual effects are more suitable for the second.
For this typical zoning option, any type of partition is suitable.
Zoning of a one-room apartment with a child: photo of the design of a mini-children's room
Since the family is forced to huddle in a one-room apartment with their child, he needs to allocate the warmest, brightest place by the window. Zoning of a one-room apartment with a child (see photos of successful solutions in the material) is carried out by separating the children's area with curtains, non-bulky (translucent) partitions, shelving or sliding structures.
It is appropriate to design a step-podium. A special plus is the presence of a balcony. By connecting it to the room by partially demolishing the opening and insulating it, additional space is provided for installing a desk.
By decorating the interior of a one-room apartment with a child, using zoning, as shown in the photo, you will significantly increase the free space. Here it is better to install a sofa, which, if necessary, folds up, turning the bedroom into a living room.
Read also: Design of a one-room apartment of 40 sq m - the best photos and projects for 2018
Wall
Until now, one of the most common methods of zoning space remains the construction of a plasterboard wall. There is one drawback to this solution - one half of the room will be quite dark due to the lack of natural light. Alternatively, the partition can not be erected to the full height of the wall. Or you can combine drywall and glass. But in a room with small children this is quite a dangerous material.
If the size of the room is less than 15 meters, then, most likely, fitting two beds into one room will be quite problematic. Although it is possible, we will talk about this below. Therefore, the optimal solution may be a sofa. If the parents sleep on the sofa, the room will be able to perform three functions at once and, if necessary, turn into a cozy living room. But a children's sofa takes up much less space.
You can also divide the room using a small decorative wall. It will not muffle the light and sounds, but will visually highlight different zones. You can easily do it even yourself. Suitable for rooms with very small square footage. By the way, even the sofa itself can serve as a divider if you place it not along the wall, but in the middle of the room.
When choosing a wall option, you should focus on your family’s lifestyle. For some adults, being able to be alone is critical. In this case, it is better if the wall is blank or at least 120 cm high, so that it is not visible what is happening in the children's half. For others, it is important to be able to constantly monitor the child, especially if he is very small. In this case, a wall made of slats or figured carvings is more suitable.
Design of a one-room apartment: zoning taking into account style (photo report)
Since it has now become fashionable to decorate the interior, following a certain style, we have collected photos demonstrating successful options for zoning a one-room apartment in one direction or another.
The classic design shows successful zoning with elegant curtains, decorative columns and wallpaper.
In the Art Deco style, the individuality of the area with the kitchen is emphasized by the luxurious ceiling design.
The high-tech interior is divided into zones with original lamps.
Minimalism, which promotes strict lines and the presence of only useful interior elements, is demonstrated by zoning with a partition, which, in turn, is a television stand and a mini-system for storing newspapers and small household items.
Using many examples, we tried to show how to make zoning for a one-room apartment. Get ideas from the photo catalog and be sure that everything will work out.
Decor
Let's look at the most common ways to decorate screens.
- Thread. This wonderful decor is usually used to decorate a wooden partition. Including a sliding accordion.
- Forging. Using this method, metal decorative models are decorated.
- Pockets - with their help, the screen is equipped with additional storage spaces.
- Decorative painting. This technique is most often used to decorate Chinese screens in a traditional style. As a rule, such a screen is black, varnished and decorated with elegant painting. They use floral ornaments, images of birds, animals, etc. In purely Chinese stylization, images of dragons, lanterns, and fantastic symbols are often used.
Beautiful wooden screen

