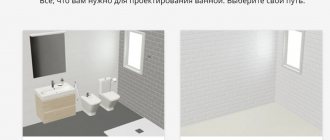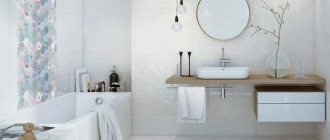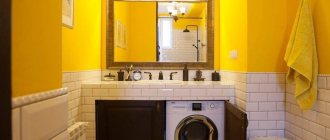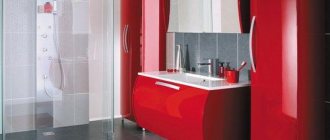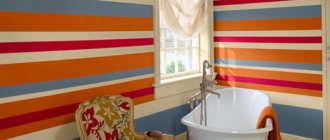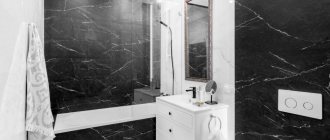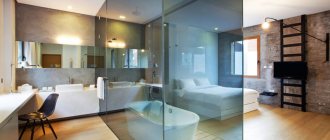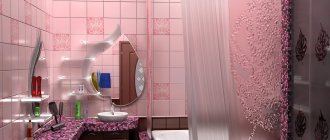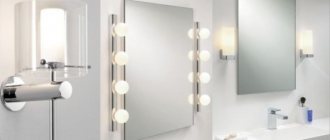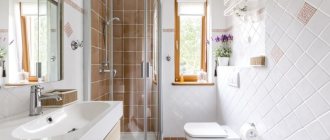The tautology “Bathroom without a bathtub” carries with it a completely reasonable interior solution. After all, the dimensions of the room do not always allow you to equip a full-fledged restroom with the installation of a bathing tank. But limited space does not mean a lack of comfort in it. A bathroom without a bathtub can become a convenient place for taking water, performing hygiene procedures, and putting yourself in order. To do this, you need to choose the right plumbing fixtures, zone the room, and think about places to place the necessary items and accessories.
photo author: Nikulin Alexey / ATM Arhigrad
The chosen style boils down to minimalism
There are excellent collections of photos of a bathroom without a bathtub in a room where everything comes down to a minimum number of objects in the form of illuminated photodiodes, a laconic form of sinks that look like a small parallelepiped or a flying saucer surrounded by completely flat surfaces.
How to make a similar bathroom without a bathtub:
- For such rooms you will not need either a bathtub or a cubicle itself. There is only an almost invisible partition with a channel for draining water into the floor. The only convenience is heated floors. Only such a system will help moisture evaporate quickly, and this is an important condition for easier maintenance of cleanliness;
- The presence of a drainage channel will help to properly drain the water. Such a system must be prepared with specialists. The drain must be on a slope, which will require raising the floors by fifteen or twenty centimeters;
- By arranging a shower without purchasing a cabin, you can fully enjoy water treatments. For example, equip the room with combined options, rather than a standard watering can. Then it will be possible to use various jet settings, such as “massage shower” or “tropical rain”;
- It’s a good idea to leave only the control valves, hiding the mixing fittings, and build the hydromassage nozzles into the wall;
- By using a factory-made pallet, you can save both time and your own effort. The height of some models is insignificant, and some can be mounted flush with the floors. For those who find it more profitable to save money, you can take advantage of the advice of professional craftsmen on how to independently arrange a cozy shower room on your own;
- In such cases, you should not choose plastic products. Stone finishing, as well as mosaic or marble, will help maintain the style. Porcelain products look good. They are attractive both in cost and in appearance;
If a door is simply necessary, then it is best to use a glass model, which will not require complex maintenance. In this case, the space will not be “heavier”. Despite the relative high cost, it will last for many years without repair or replacement.
Loft
The fashionable loft style combines a mix of different elements: wood, brickwork, pipes, metal, glass. A variety of materials are suitable for a walk-in bathroom. Plumbing fixtures should be selected to match the interior. It is better if the angular booth is decorated with metal. The option with glass walls and imitation of forged inserts is ideal and organic. The room should not contain partitions, since a loft implies the absence of any clutter.
A maximum of frosted or clear glass walls are allowed. The mix of old and new in the interior sets the tone for the entire room and demonstrates industrial urbanism. Concrete is especially valuable in finishing loft interiors. It is better to use it to make a niche for a washbasin, shelves, or flower pots.
Reasons when a bath is not needed
There are a number of other life circumstances in which there is no need for such an item as a bathtub in the room:
- In any capital of Europe there is such a problem in a small apartment with a cramped bathroom. The old foundation is often equipped with an elongated narrow room for toileting. In this case, placing a standard bathtub causes a lot of trouble, so the issue of a shower room is resolved by itself;
- With a fast-paced lifestyle, there is usually not enough time or energy for long water procedures, either in the morning or in the evening. That is why for many businessmen, design without a bathroom in a city is a business approach to solving such a problem;
- Families where babies have just entered life cannot live without a bath, at least a sitz bath. But when they reach the age of secondary school, the decision to convert the room into a shower room and place the necessary equipment becomes more rational;
- As people age, it becomes more difficult for them to get in and out of the bathtub. That is why, having secured their consent, you can get busy with a major overhaul of the plumbing unit with the organization of a comfortable shower compartment with a bench and a non-slip mat;
- Water bills are significantly lower than with a full bath;
- Ancient wooden houses are a certain risk area due to old wooden floors that may not withstand the weight of a filled bath;
- The presence of two bathrooms makes a bath in one of them completely unnecessary.
Hide communications
There are many options for bathroom layouts. In many of them, water and sewer pipes are visible. To give more aesthetics, you can hide it. The easiest way is to make a plasterboard box to cover the pipes. For this you will need:
- Wooden beam 40x40 or 40x30 mm;
- drywall;
- self-tapping screws 35 or 4 35 or 40 mm long;
- putty;
- water-based paint.
Make a frame from a wooden beam to cover the pipes. Secure drywall to it on all sides using self-tapping screws. Level the screw heads, cracks and joints with putty. After all, paint the box with water-based paint. After the first layer has dried, paint the resulting structure a second time.
Tile covering
A shower without a stall is considered by experts to be the only correct option in a modern and stylish bathroom design without a bathtub. Making your own shower area is a structural combination of glass and tiles.
Moreover, you can make one wall, where the door is located, glass, or three, depending on the availability of funds. In the northern countries of the world, this practice is often used, which is directly related to saving water.
For this option, the pallet is made in-house. It is based on a brick frame with a concrete foundation. After its construction, the structure must be covered with a waterproofing layer.
The height must be optimal so that the sewer is drained correctly.
The tiling work is then carried out using tiles intended for a bathroom without a bathtub.
High tech
Strict and discreet, but at the same time functional, high-tech style is ideal for decorating a bathroom with a cubicle. It is important that the style of the cabin does not differ from the rest of the furniture and plumbing. You can complement the interior with glass, glossy tiles, mirrors or chrome-plated metal elements. High-tech involves the use of geometry in the interior, so you should choose a booth with right angles: rectangular, square, corner.
You can frame the booth with plain walls with bright splashes and the absence of unnecessary details. For the vast majority of the walls, white, black or gray colors are suitable. A small amount of wood may be included. It is better not to hide the pipes, but to make them an element of the interior.
Minimum furniture
You can rationally use the space of a small bathroom, where there is only a shower, by purchasing a bathroom cabinet without a bathtub, a small width from twenty to forty centimeters.
- In this case, it is possible to additionally fit a compact pencil case (thirty-five centimeters) or use small-sized hanging shelves.
- They will leave free floor space, allowing you to place all the necessary items.
- Usually their dimensions are no more than twenty, twenty-five centimeters.
A corner cabinet or a pencil case can become an irreplaceable item, taking its modest but very convenient position.
Designs with a rounded shape or with a cut corner look very original. Both will help save precious room space.
New floor on old tiles
A good option to update your bathroom without renovating is to install new flooring. One of three options is suitable for this:
- Vinyl tiles;
- Vinyl in rolls;
- Linoleum.
Vinyl tiles take a long time to lay, so it’s better to stick with vinyl in rolls or linoleum. Both coatings resist moisture well. But vinyl is more durable. Linoleum is cheaper, and the design wears off faster. Both options can be laid on an existing surface - tiles, laminate, etc.
To install, you will need to unscrew the baseboards. After this, lay vinyl or linoleum, trim it to fit the pipes and walls. Then screw the baseboards into place. The new floor is ready and the bathroom has been transformed! If you make a mistake by 1-2 cm when trimming, don’t worry - everything will be hidden by the baseboard.
Linoleum imitating tiles.
Vinyl floor in the bathroom.
Photo of a bathroom without a bathtub
Light finish
To visually expand space, there is a whole arsenal of tricks and techniques that are often used by professional designers. Don’t neglect them either: use white, blue or beige tiles to decorate a small bathroom.
Remember that plain products look more expensive and much more advantageous than tiles with contrasting patterns or an old-fashioned stone-like texture. If you want a beautiful bathroom, give preference to light marble tiles with high-quality printing.
Also pay attention to the ratio of tiles and paint (or waterproof decorative plaster). Combine these materials with tiles if the tiles are small in size: this way the space will not be “broken up” by numerous seams. Another option is to choose large-format tiles. Before finishing, be sure to create a visualization so that the final result matches your expectations.
Corner shower models
Choose compact designs to save as much bathroom space as possible. The fastening elements of the corner cabin are mounted on two walls, thereby using the space rationally. The length of the sides starts from 80 cm, but experts believe that a width of 90 cm is the most optimal for a small bathroom.
Even corner shower models can be equipped with additional equipment (hydromassage or music unit). But remember that the design world strives for minimalism, and besides, the maintenance and repair of such a cabin will be much more expensive.
