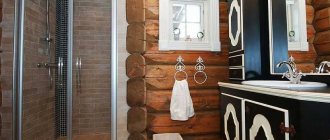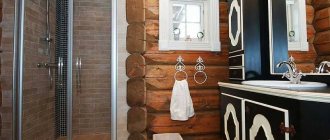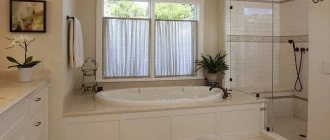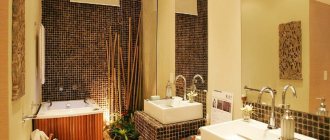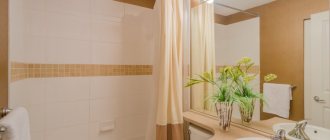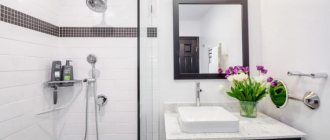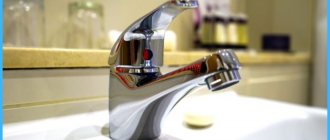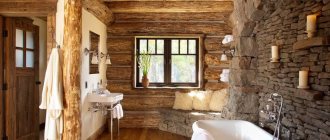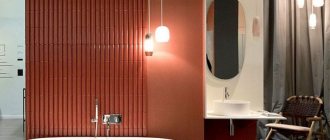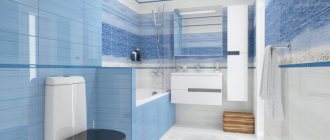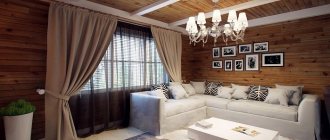Wooden houses have not lost popularity for several years. The material is environmentally friendly and completely safe for residents, even if someone suffers from allergies. It is incredibly pleasant to sleep in such a house, because the wood allows oxygen to pass through. When compared with stone or brick housing, wood clearly wins. Firstly, in summer the material keeps cool, creating comfortable conditions. And in winter it accumulates heat. Living in a stone house can create the feeling of being in a stone bag, especially in the summer.
Compared to an apartment, a bathroom in a private house has an important advantage - it can be large and comfortable
But there are several nuances that must be taken into account when arranging wooden housing. For example, a bathroom in a wooden house requires careful consideration. From our article, the reader will learn about practical tips for arranging a bathroom and design ideas.
The procedure for arranging a bathroom in a wooden building
If you plan to arrange several guest rooms in a country house, then you need to create at least one additional restroom. It is necessary to calculate where the restrooms will be. It is advisable not to create them next to the kitchen, but between two rooms.
A bathroom in a wooden house is a special room, the layout of which should be made according to an individual project
First of all, you need to figure out how communications will take place. If there are two or more floors and it is planned to create two bathrooms, then it is advisable to make a bathroom on the second floor above the restroom on the first, so that it is more convenient to lay communications. If you plan to have one bathroom on the second floor, then create it above the kitchen - then communications will not have to be laid somewhere else.
Before you go to the store and buy materials for repairs in your country house or log cabin, you should do the following work:
- Measure the size of the room.
- Select a suitable material for sewer pipes (PVC, plastic, metal, etc.).
- Choose where valves and risers will be located (for the toilet, shower and bath), water supply, sewer outlet and ventilation system. Mark these places on the plan to make it more convenient.
- Also in the plan, mark the place where the wiring will pass and where the lighting will be installed.
- In the drawing or simply conditionally place all the pieces of furniture and plumbing fixtures.
- The bathtub is usually placed with its long side close to a wall or partition. But if the dimensions of the room allow, you can place it in the middle or move it closer to the center. Then be sure to leave about 70-100 centimeters near the passages to the bathroom so that it is easy to get to it.
The above recommendations help in preparing for the renovation of a bathroom in a wooden house. Then the owners just have to choose an interesting interior.
Plan of a combined bathroom with an area of 8 square meters
Room Decoration Styles
See also: What should be the design of a 3 sq. m bathroom? m.
Country
Most often, country houses are decorated in this Provencal style. The surfaces of the walls, floors and ceilings are wooden. Windows (if available) with curtains with large checkered patterns or small flowers. Robes and towels are also kept in the same color scheme. In addition, you can install dark wood shelves, lay down a wool rug and add a holder for soap and toothbrushes, as well as other accessories according to the theme.
See also Bathroom design 4 sq.m.: room layout and choice of finishes
Classic
This style is characterized by light colors. The walls and floor are usually tiled, the ceiling is suspended. Exquisite sanitary ware will fit perfectly into this bathroom design. Furniture, bathroom accessories, and linens are suitable in a light shade.
The bathroom walls are made of wood
Bathroom design made of dark wood
See alsoBathroom design in beige tones: design nuances, furniture and plumbing
Empire and modern
These styles are suitable for bathrooms with a large area and where significant amounts of money can be spent on equipment and materials. Here it will be typical to use gilded parts of fittings, sculptural models in the form of angels and nymphs. Large mirrors, expensive chandeliers and floor lamps. The bathtub is usually placed in the central part on separate raised legs. This style is characterized by a combination of gold and white colors - this design gives the bathroom design a chic look.
See alsoThe best option: classic style bathroom design
Choosing a bathroom interior style
A wooden-style bathroom requires a special approach. Since the house has timber walls or wood panels, the trend in the interior must be chosen accordingly. Some styles are completely unsuitable for this setting, others are practically created for a log cottage.
For example, rustic style. It could be a chic and slightly romantic French Provence, or even country. The decoration of these styles contains floral and geometric elements that create coziness.
The photo shows a beautiful bathroom in the style of French Provence
The photo shows wooden furniture in a bathroom decorated in country style
Recently, designers are increasingly using the Chalet style, which is distinguished by its extraordinary comfort. Another solution is a hunting lodge.
The photo shows an example of arranging a bathroom in the style of an Alpine chalet
Selection of materials and finishing methods
The resistance to moisture of the materials currently used has increased significantly. Veneered boards and wooden lining are used in the design, which helps reduce design costs.
Purchase finishing materials, taking into account the following parameters:
- deformation coefficient;
- the degree of wood resistance to moisture;
- ability to resist fungi and bacteria.
Elements of wall, ceiling, and floor cladding must be perfectly dried before installation. Otherwise, the rotting process will begin from the inside, despite all types of waterproofing.
Arrangement of the floor in the bathroom - what materials are used
There is a fairly wide list of materials that are used in floor finishing. The main thing is to take care of waterproofing. When a concrete screed is made during renovation, it is impregnated with a solution that insulates the lower floors from moisture. Even if water spills on the floor, the ceiling on the lower floor will not be damaged.
It is possible to install high-quality floor waterproofing both on a concrete base and on wooden floors
The most commonly used materials are the following:
- Laminate.
- Porcelain tiles.
- Ceramic tiles.
- Linoleum.
- Moisture-resistant wood.
The simplest, most reliable and at the same time affordable option is porcelain stoneware. It is more reliable than linoleum, will last much longer and looks beautiful. Finding the right color, texture or pattern is not a problem.
The photo shows wood-effect porcelain tiles in the bathroom of a country house
If your main desire is to save money, then linoleum will do. There is one peculiarity when installing a hard floor (tile, ceramic, wood) in the bathroom. The tiles are not installed flush against the wall, but a small gap is left, a maximum of two centimeters. The gap is closed with a plinth, but it is attached exclusively to the wall.
Bathroom finishing
Wood changes size under the influence of humidity and temperature differences - this feature must be taken into account when choosing finishing materials.
Floor
The main criterion for flooring is strength and moisture resistance. For a bathroom in a wooden house, porcelain stoneware or ceramic tiles and moisture-resistant wood species (teak, larch) are most often used.
A floating floor will help combat the side effects of the natural movement of a wooden structure. This is a method of laying flooring in which a gap of about 2 cm is left between the walls - it is hidden by a plinth that is attached only to the wall. To avoid leaks, it is better to additionally waterproof the floor using special lubricants.
Instagram @millerroadell
Instagram @lubyanaya_design
Instagram @alio_bushman
Walls
There are two trends in wall decoration: as much wood as possible to match the overall style of the house; tiles or PVC wall panels around the entire perimeter.
If you decide to leave natural wood as the main finishing material, then it must be sanded, processed and impregnated with moisture-resistant materials. Additionally, wood can be treated with an antiseptic; sometimes wood is painted, and colored oils help decorative paint maintain its brightness and not crack.
Instagram @zarubina_project
Instagram @vsedddoma
Design: Ilya Nasonov and Maria Nasedkina. Photo: Victor Chernyshov
Design: Ilya Nasonov and Maria Nasedkina. Photo: Victor Chernyshov
When finishing with tiles, installation is done on a special base so that the finishing does not suffer from the natural deformation of the house structure. This false structure is made of plasterboard or a metal sliding frame.
Instagram @xenia_bobrikova
Instagram @vasilyeva_interiors
And both options can be combined: cover part of the room with clapboard or emphasize the natural texture of wood, and cover wet areas with tiles or cover them with moisture-resistant panels.
Instagram @fullhousedesign
Instagram @design_denis_serov
Instagram @ivance_design
Instagram @dsmango
Design: Ilya Nasonov and Maria Nasedkina. Photo: Victor Chernyshov
- Bathroom, toilet
How to decorate the walls and floor in the bathroom, except for tiles: 12 practical options
Ceiling
Finishing the ceiling is rarely difficult: in a private house, as a rule, suspended structures are used, into which it is easy to integrate lamps and hide ventilation. The only caveat is that the suspension system is attached either to the walls or to the upper ceiling so that the shrinkage of the wood does not damage the ceiling.
Design: Anna Morozova and Konstantin Doronchenkov. Photo: Dina Alexandrova
Instagram @alio_bushman
Instagram @nenasheva_designer
Instagram @rindes_studio
- Bathroom, toilet
Designers Say: 11 Proven Bathroom Design Techniques You Won't Regret
How to make a ceiling in the bathroom of a wooden house: choosing the best option
You can get by with standard ceiling finishing using plaster, but there are more original options, depending on the characteristics of the house. One of the most common options is ordinary panels.
The most successful option for finishing a bathroom ceiling in a private house would be wood paneling.
Ceiling paneling is a type of suspended ceiling. There is another type of ceiling - stretch ceiling. If you want to look at a beautiful, glossy ceiling every time you visit the bathroom, then the last solution will do. Let's take a closer look at each option.
Suspended structures
As already mentioned, suspended structures include panels. These can be plastic or wooden products. The advantage of plastic is that it can withstand high humidity. Its advantage over conventional whitewashing is that it prevents the development of fungus.
Plastic panels are inexpensive, and their design allows you to imitate various surfaces
When compared with wooden panels, they are much more expensive, since they are additionally treated with a substance that prevents rotting and the development of bacteria due to high humidity in the room. However, wood wins because the natural pattern looks very beautiful.
PVC panels are fixed to a special structure; if necessary, spotlights can be easily built into them
The structure consists of metal or aluminum profiles. They are screwed to the ceiling with screws, placed parallel to each other, as well as on four sides of the ceiling. Panels are placed inside those profiles that are placed close to the ceiling. The panels have special locks, similar to the locks on laminate flooring. Additionally installed panels can be screwed to metal profiles.
Stretch ceiling
This is an expensive option, but it's worth it. Steam from the shower cabin will not form into condensation on the ceiling, because the tension structure is made of vinyl. It instantly heats up to the temperature of steam, which means condensation does not have time to form.
The tension fabric allows you to quickly create a smooth surface of ideal quality
With this option, you can achieve not only a trendy indoor interior, but also an absolutely smooth, glossy ceiling surface. This is the only possibility; no other option can achieve such an effect, no matter how much workers level the ceiling.
Bacteria do not multiply on the vinyl surface, and fungus will also not bother the owners of the room.
Features of bathroom organization
Modern comfortable houses have practically no restrictions for installing plumbing equipment of any configuration - everything depends only on the owner’s imagination and his financial security. The latest technologies, offering screeds on joists, make it possible to place sanitaryware, various plumbing fixtures, and heated floors in the bathroom of a wooden house. The room is tiled with ceramic tiles, less often with stone, all pipes are neatly hidden. Technical or design problems usually do not arise if the work is done correctly.
The design is carefully thought out - when sewer pipes and drains are laid correctly, water will not get where it shouldn’t, the wood will not become damp, and the surfaces will not be deformed. Every family member will feel comfortable in a comfortable, beautiful interior. High-quality equipment and suitable materials will help realize any idea.
You need to start work with a waterproofing device - the convenience and reliability of operation of bathroom equipment depends on it.
Waterproofing the room
High humidity and frequent temperature changes destroy even the hardest wood, giving rise to the development of mold and fungi. Walls and floors require multi-layer, comprehensive protection - if the pipes are accidentally damaged or one of them turns out to be of poor quality and a leak occurs, then without serious consequences.
The most commonly used methods of waterproofing a bathroom:
- lining - roll materials with bitumen and additional components are used. These include roofing felt, roofing felt, and bituminous glass steel. They are produced self-adhesive and mounted with a gas torch. Installation is quite simple, but a very flat plane is required. Further finishing is usually carried out immediately;
- painting is the most economical, but not very durable and unreliable method. Two or three layers of bitumen varnish are applied to the floors;
- cast - very durable and effective. The floor is filled with a continuous waterproof layer of waterproofing compound. Installation is carried out using hot or cold material;
- plaster – a coating in several layers, which is coated on top with two or three layers of polymer solution. The method is very simple and widely used;
- backfill - filling the floor with crumbly waterproofing material.
When working with coating, first carry out preparatory work - screeding the floor, cleaning the surface, priming. Afterwards, the mixture is prepared - the dry composition is poured into water, mixed thoroughly, applied evenly over the entire floor with a brush, roller, and in some places with a spatula. The layer should come out 2-3 mm. Waterproof tape is glued to the joints of the walls and the floor, then it and the area around it are additionally coated again. The coating is applied twice with an interval of five to seven hours, but only after the previous layer has dried - when the last one has dried, the subsequent finishing is carried out.
When waterproofing in rolls is selected, the floor is first measured and the corresponding piece of material is cut off. The bituminous base of the rolled material is heated with a burner, the protective coating is removed, and glued onto a flat surface. In order for the layer to be securely fixed, it is carefully smoothed with a special roller, the joints are coated with sealants, and taped. Afterwards, you can finish the floors, walls, install plumbing, etc.
The floor level in the bathroom is 2-3 cm lower than in other rooms.
Laying the floor, its features
The floor is made of several layers, its structure is strengthened as much as possible, especially if the bathroom is located not on the first floor, but above. The strength of the floors is made sufficient so that the equipment located in the room does not fall down - a standard-sized bathtub filled with water weighs on average 150-250 kg.
To begin with, distribute the space between the lags. The first layer is a waterproofing film, on which a layer of gravel and sand, 17-18 cm thick, is scattered and compacted well. The second layer is expanded clay, it is compacted, poured with concrete, and dried. After this, moisture-resistant plywood, 20-50 mm thick, is mounted on top of the beams and secured. A waterproofing film material is placed on top, leaving an allowance of 10-20 cm, to protect the corners between the floor and walls.
Then the floor screed mixture is poured, having previously placed the beacons, which are removed after drying. A slight slope is made towards the drain or left, connecting a hole in the floor with a pipe. To prevent small objects and debris from getting into the hole, it is equipped with a special grill, and a cork is used as protection against unpleasant odors. The screed is sanded with a machine and coated with a waterproofing compound.
The finishing coating is carried out at the request of the owner. This may be tiles, dense linoleum, moisture-resistant laminate, porcelain stoneware, wood with special impregnation, etc.
Room ventilation
The temperature and humidity in the room directly depend on the correct installation of ventilation. The structure is installed at the upper corner of the pipe and is led out through the ventilation hole. It is often connected to an air duct so that the flow goes out into a pipe located on the roof; a special fan is mounted for greater air flow. With its help, the bathroom space dries out quickly. In order for fresh air to enter the house, a gap of 12-17 mm in height is made between the threshold and the door.
When the air exchange system is not organized correctly, condensation forms on the surfaces, due to which the finish is damaged by fungus and mold, which leads to its irreversible damage.
Arrangement of communication systems
It is advisable to plan water supply and sewerage in a wooden house at the project stage - special holes are made in the foundation for supplying and draining water through pipes. It is more difficult to do this in an already built structure, since you will have to drill the foundation, which sometimes leads to its cracking. The arrangement is carried out in two approaches: first, the structure is installed in the ground, where the pipes enter the building, and when the rough screed is poured, everything that is required in the bathroom is installed, with a supply to each device.
The pipes are laid along the subfloor so that they are not visible, and they serve for a long time. To do this, holes are drilled in the walls. The sewerage system is installed at the “correct” slope, the risers are assembled, and then the remaining parts are assembled. The installation of heating radiators, heated floors, and water supply is done when all sewer pipes are laid along the required paths. Sometimes heating and water supply pipes are laid around the perimeter of the walls, covered with decorative boxes.
When the pipes cannot be extended to the desired point due to the small thickness of the ties, the plumbing fixture is moved to a more convenient location.
Wall finishing materials
To decorate the walls in a house made of logs or laminated veneer lumber, ceramic tiles imitating natural wood, plastic panels, and lining are usually used. They are impregnated with special compounds that prevent swelling, mold, and fungal development. Materials are sometimes combined with each other. It is also important to organize waterproofing of the bottom of the walls, to a height of 20-25 cm.
Wood finishing is most suitable for a house made of logs or timber. Often used:
- oak;
- beech;
- ash;
- elm;
- nut;
- teak;
- larch;
- cedar;
- Cork tree.
The waterproof coating of wooden surfaces should be renewed every 2-3 years.
Ceiling decoration
Waterproofing is also important here. The ceiling is usually decorated with wood materials and waterproof plasterboard - this allows it to be leveled as much as possible. Less often they are painted in light colors or made stretchy. Sometimes mirrored ceilings are installed, but maintaining them is a lot of trouble. When covering the ceiling with clapboard, a lath is made onto which slats are attached - this creates additional ventilation. If the material is laid diagonally, this will visually expand the space.
The ceiling should be several tones lighter than the floor, but when decorated with wood, it is allowed to match the color of the walls.
Electrical wiring, lighting
Lighting in the bathroom is provided using a central ceiling lamp, local ones - above each plumbing fixture and mirror. All of them can be built-in. You also need at least one socket to turn on a washing machine, hair dryer, and electric razor.
When installing electrical wiring, follow some rules:
- corrugated pipes are used for laying wires;
- twists, junction boxes, connections in the room are prohibited - only whole wires are allowed;
- switches and sockets are installed at least 70-80 cm from the water source, 85-95 cm from the floor level;
- wires to sockets, fans, switches are routed separately;
- Only electrical appliances with a high class of protection against water are used.
Sockets are equipped with special covers, sometimes a special mirror is used - a dressing room, with LEDs around the perimeter.
Selection and installation of plumbing fixtures
If several people live in the house and the bathroom is large enough, you can install both a bathtub and a shower. Some people prefer not to waste time, so they shower more often. Others like to soak in the bath. Residents' preferences should be taken into account.
The size and shape of the bath depend on the dimensions of the bathroom
If there is not enough space to install these two elements at the same time, then a standard combination of a bathtub with a curtain is used and a shower riser is installed.
A shower allows you to save water, plus you can do it yourself
Instead of a curtain, you can install a glass partition. This is a more expensive option and requires maintenance, but it looks very beautiful and elegant indoors. The glass can be frosted, completely transparent or with a pattern. Depends on the preferences of the home owners. Of course, the curtain is more convenient to care for, because it can simply be washed in a machine. But the glass partition is more sophisticated.
Plumbing fixtures must be in harmony with each other and fit the chosen interior style
The washbasin and toilet are installed in the desired location. If the bathroom has a window, then it is not advisable to install a washbasin under it. A mirror or cabinet with a mirror surface is usually mounted above the washbasin.
Wood finishing options
Let's look at the types of wood finishes in the bathroom.
- You can cover the room with a block house. However, it is quite large, so it is only suitable for spacious bathrooms.
- For small rooms it is recommended to use thinner slabs or sheets.
- Lining, panels or simple sanded boards are suitable.
USEFUL INFORMATION: Apartment interior in art deco style
The mentioned materials preserve the natural color and texture of wood. Thanks to this, the room looks especially cozy.
Another important element is plumbing. The bathtub and sink can also be made of wood. They are expensive and require special care, but they look absolutely stunning, as you can see by looking at the following photos.
Wooden sanitary ware in the bathroom Luxury wooden bathtub
Stylish wooden sink
Bathtub made of a single piece of wood Wooden washbasin with cabinet and countertop Bathtub made of natural wood Wooden washbasin
Wood is also combined with materials traditional for plumbing: earthenware and chrome surfaces.
Essential bathroom furniture
The minimum set of furniture includes shelves or cabinets, a mirror (or a cabinet with mirrored doors). This also includes accessories - towel hooks, soap holders, etc.
The number and dimensions of furniture depend on the dimensions of the room
You will have to take into account the size of the room. If it is small, it is important to use every millimeter. For example, a floor cabinet in which a washbasin is already installed. This solution is more profitable than a conventional sink. The cabinet will not only allow you to store things in it, but will also hide the pipes from view.
Wooden furniture must have a coating that reliably protects the wood from moisture
A cabinet is also installed above the washbasin. There are several options - a wardrobe with a mirror, a mirror with one shelf or a built-in wardrobe. The latter option requires more effort, because you will have to make a niche in the wall. But in this way, the cabinet will take up less space and the space will visually increase.
You can use open storage systems in the form of shelves and racks, which are quite easy to make with your own hands
There are also free-standing wardrobes. More often they reach the ceiling. Some models are completely closed, others combine open and closed shelves. If space allows, install several shelves. Firstly, you can place household items on them. However, they can also perform a decorative function if they arrange vases, figurines and other accessories.
A narrow pencil case is convenient to use, does not take up much space and can accommodate a large number of essentials.
You cannot do without hooks; it is advisable to install them closer to the bathtub or shower. No one likes to reach far for a towel when leaving the bathroom. You can also hang a robe or clothes on the hook.
If you are installing a washing machine in the bathroom, and not in the kitchen or other room, then it is advisable to take care of the cabinet where the detergents will be placed. A similar cabinet can be a cabinet in which a washbasin is built in. It is unlikely that owners will store toothbrushes there, so it is suitable for detergents.
Curtains
When talking about Provence bathroom curtains, I mean three options:
- window curtains;
- small curtains for furniture;
- curtain designed directly for the bathing procedure.
Roman curtains in the interior
Let's look at each position separately:
Window curtains for the Provence bathroom are a real flight of fancy. They can be plain or floral, with or without frills . It is important that they are made from natural materials (silk is an exception).
Options for “Roman” and “roller” curtains or wood-look blinds look original and very stylish on Provence bathroom windows. Rustic drawer curtains serve as an elegant decoration for shelves, furniture or a cabinet under the sink.
There may be no bath curtain, but it is more cozy when it pleasantly envelops the bath in a romantic mood. It is difficult to buy such a curtain in a regular store. They can be sewn to order from special water-repellent materials.
Curtains should be made from natural materials
A curtain for a bathroom in the Provence style is hung on an unusually shaped cornice . It is round or oval. In any condition, such a curtain looks noble and elegant.
Electrical wiring, lighting
Be sure to take care of the safety of residents. Where humidity levels are high, the risk of fire increases. No matter how paradoxical it may sound, even moisture affects the occurrence of fire. Contacts oxidize in such an environment, and the degree of heating of the wiring increases. It is the heating of the contacts and the wiring itself that causes a fire.
Proper lighting begins with dividing the bathroom into zones - the closer the lamp is to the wet area, the more protection it requires
To avoid such a situation, it is advisable to entrust the installation of wiring to specialists. Installation required according to all rules. Make sure that the cables are connected as securely as possible. It is advisable to cover the ends of the connection strands with an additional layer of tin, then the possibility of a fire will be reduced to zero.
A wooden house dictates other conditions and rules that are important to adhere to. It is imperative to additionally protect the wiring, because any spark or heating inside the wooden material can lead to a fire.
The appearance of the lamps is selected based on the style of the bathroom interior
The best option that will reliably protect residents is to install metal pipes inside the walls through which electrical wiring will pass. Thus, the chance of a fire is reduced to zero. Choose copper or steel products; after repair they will be inaccessible to the eyes of residents or guests. Do not conduct wiring close to taps and shower heads so that water does not get on the wiring.
When choosing sockets, pay attention to protection from moisture. It is indicated by the symbols – IP44.
Lighting can be installed as standard - a chandelier, depending on the style of the room. But spotlights provide more illumination. They are installed in the corners of the room, and they evenly illuminate the room.
