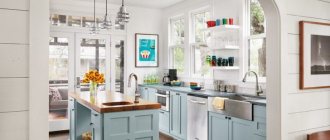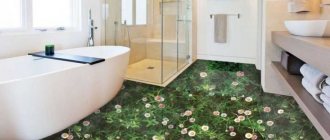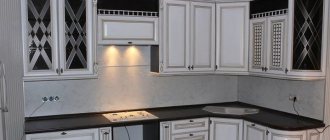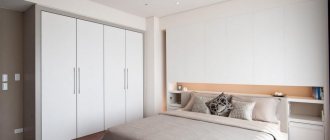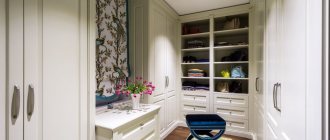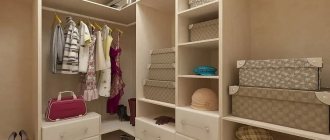Home » Building a house » Premises
Vladimir 03/28/2020
4923 Views
One of the main aspects of arranging space in an apartment is the improper organization of space for storing things. Old things accumulate, new clothes appear - all this requires a certain system, hidden from the eyes of prying eyes. To rationally use the room without cluttering the apartment, you can make a dressing room with your own hands. Some interesting ideas, tips and instructions will help you cope with this task.
The need for a dressing room in an apartment
Space for storing clothes is a necessary area in every apartment
A wardrobe system is not a luxury in an apartment; today it is a necessity. Many owners do not want to take away space from the room to create storage space, preferring to put things in a small closet. Such an organization is irrational: over time, there are more things and less space.
The need to create a dressing room with your own hands is due to the following advantages:
- Preserving the usable area of the living room. Even a one-room apartment with a small bedroom allows you to allocate several squares for a dressing room. In the room it is enough to place a compact chest of drawers for underwear. And move the bulk of things to the dressing room
- Maintaining order. Things laid out and sorted in a certain place will be stored each in its place. Even in a small dressing room you can put an ironing iron
- Save time. Owners will not have to spend a lot of time searching for the necessary clothes
- Maximum use of space. Proper organization of the square will allow you to store bed linen, outerwear, everyday items and shoes. To do this, use hangers, rods, mesh shelves and baskets.
- Self-contained equipment satisfies all needs. If the owner makes a dressing room with his own hands, then he initially knows what storage equipment will be useful to him
By converting a dressing room from a pantry, you can allocate a small space for storing household items for which there is no place in the apartment.
Wardrobe sizes
Our realities are such that most people live in small apartments, where every centimeter counts. Therefore, issues of size often play a decisive role. The smallest dressing room can have an area of 1.2 - 1.5 square meters. meters. It is a rectangle with sides 1.5 * 1 meter or so. Also, a small dressing room can be corner - this option is even more spacious than a rectangular one of similar size: with an equal area, the length of the sides on which shelves and storage systems can be placed will be greater.
Small dressing rooms: 1.5 by 2.5 m and 2 by 2 m
A rectangular mini-dressing room should have a width of at least 1.2 m when things are placed on one side, and at least 1.5 m when placed on both sides. The depth should be such that it is possible to “enter” there. This is what mainly distinguishes dressing rooms from sliding wardrobes, and also the ability to install any doors.
Dressing room: layout options
Linear type is suitable for rectangular shaped rooms
You can organize a wardrobe system in the bedroom, nursery, living room and in another room of the house, which allows you to take away a little square footage. Depending on the way the equipment is placed, it can be:
- linear
- corner
- U-shaped
Each type has its own characteristics, after considering which you can decide for yourself which dressing room to make with your own hands.
Linear
Walk-in closet
The classic option for arranging a dressing room is its linear arrangement. In this case, the entire storage system is located on one wall. This placement will be ideal if a long but narrow space is allocated for the zone. Externally, the layout will resemble the use of a sliding wardrobe, so it will not be superfluous to make a sliding door, which is described in the following sections.
For linear placement, choose a long wall without doorways and windows. A wall in the bedroom, close to the bed, works well.
To separate the storage area from the room, you can use the following auxiliary elements:
- sliding system
- curtain
- gypsum plasterboard partition
The advantage of a linear dressing room is that the apartment owner does not need to allocate an entire room for storage: it is enough to separate only part of the space of the existing room.
Corner
The corner type can be placed both in the bedroom and in the living room - the main thing is to properly hide the clothing storage area
Making a corner dressing room with your own hands is a little more difficult, but this task is doable. For work, they use laminated chipboards, which are used for making home furniture. Externally, such a system will look like a corner cabinet, but the internal equipment is much more functional and larger.
To make furniture panels, just follow these steps:
- Planning . The first thing you need to do is create a drawing in a special program or on a sheet of paper. The drawing shows the schematic location of all shelves, baskets, sliding systems, and also calculates the number of parts, crossbars, and determines the type of sliding system. More information about planning can be found in the next section.
- Purchase of materials, tools and cutting. To make production faster, you can use the services of cutting furniture panels. A drawing with all the dimensions of future shelves and other parts is submitted to the workshop. The customer is delivered the material, which only needs to be collected into a single system. To do this you will need a screwdriver, fasteners, bolts, and also a drill - if you want to fix the shelves to the wall
- Installation . After assembly, it is necessary to check the reliability of all connections, and also mount the door
Don’t forget about lighting in the corner dressing room: spot spots located in the ceiling and on the walls are perfect for this purpose.
U-shaped
U-shaped design allows you to accommodate a large amount of linen, clothing, shoes and other accessories
The system for storing things, made in the shape of the letter P, is perfect for those rooms where it is possible to allocate space for a dressing room. This form involves placing shelves and other equipment on three walls, and the fourth wall is the entrance opening. If it is not possible to allocate a separate area, then the dressing room is placed in one of the sections of the room, enclosing it with a decorative screen.
The living room will be an excellent option for placing a storage system. If the room is large, at least 20 square meters, then all equipment can be hidden behind sliding systems. Externally, it will look like a large, spacious closet, the doors of which can be used at your discretion: for example, to hang a TV on a bracket.
A wardrobe system will cost several times less than making furniture. By choosing plasterboard instead of laminated chipboards, you can decorate all the walls and equipment yourself, painting them according to your imagination.
Filling for cabinets and dressing rooms
For placing clothes
It is convenient to store dresses, blouses, jackets on hangers, so the dressing room must have horizontal rods on which all this can be hung. They can be open or in cabinets
Trousers can also be hung on hangers, but it is more convenient to use a special trouser rack for this.
T-shirts, underwear, sweaters, and socks are best stored in drawers.
Open bottom shelves are perfect for shoes and bags.
Scarves, caps, gloves, hats can be conveniently placed at the top of the dressing room, on shelves with hinged doors or in honeycomb baskets.
For accessories, special drawers with suitable stands can be equipped. If you are making a chest of drawers for accessories to order, then such drawers should not be high so that all accessories can be placed in one row.
Furniture
In the dressing room, no matter whether it is closed or open, it is essential to place a large mirror. This will make it easier for you to choose clothes, since otherwise you will have to carry each set for fitting from room to room. And it will be much easier to choose accessories with shoes in front of the mirror.
For comfort, experts recommend placing a couple of ottomans or a small bench in the dressing room.
The dressing room must have a horizontal surface on which you can put something. This can be a table or a low chest of drawers that acts as a table.
Related articles: Living room furniture, Modern style living room furniture
Making a dressing room layout yourself: tips
A schematic representation of the future design will help you act according to the plan
To prevent unnecessary things from appearing in your home, it is recommended to clearly draw up a plan for your future dressing room. This layout allows you to plan in advance where clothes will be stored, where shoes will be, and also how many shirts and dresses will fit in one section. There are several basic recommendations for drawing up a plan:
- It is better to depict the diagram to scale by drawing the plan on a sheet of paper using a ruler
- for a more visual example, you can cut out scaled parts from cardboard and put them together - this way you can understand the full picture of the future system
- during the layout, you should get a dressing room where drawers, shelves, rods, pull-out baskets will be placed, and the distances between shelves and other elements will be indicated
- for normal operation it is necessary to maintain the following distances: between shelves for clothes - from 30 cm, between shelves for shoes - from 20 cm, section for shirts - from 120 cm, section for trousers - from 140 cm, section for dresses - from 150 cm and section for outerwear – from 160 cm
- in the upper compartment there is a compartment for hats, as well as for items that are rarely used
- on the side, for convenience, it is necessary to make a small high space for the ironing board
- below it would be appropriate to organize an area for storing a vacuum cleaner
Planning your wardrobe layout in advance will help you avoid mistakes during assembly, and will also help you rationally fit all your clothes in the storage area.
Advantages
A dressing room in the bedroom is every girl's dream. Also, the heroine of the well-known TV series “Sex and the City,” Carrie Brandshaw, played by Sarah Jessica Parker, often mentioned the need for a dressing room and the joy she feels when she puts another pair of new shoes there. Large dressing rooms are mainly created in country houses, where it is possible to create a large bedroom.
Read also: How to learn to hear your interlocutor
In city apartments, this option is not so easy to implement without harming the design, especially if the rooms are small. Again, if the bedroom is large and very elongated, then it will be possible to organize an excellent dressing room in it, located across the room. Thus, the room will look more harmonious, and its owner will have a chic dressing room.
But what to do if the room is small and the dressing room is the ultimate dream? In this case, the optimal solution would be a corner dressing room, which will not only take up little space, but will also look great even in a small room of 14 sq.m.. As you know, with a small area, you should wisely think through each piece of furniture, not to mention large ones cabinets that sometimes take up too much space. The ideal solution is the increasingly popular corner wardrobes or wardrobes, which are not only a multifunctional and practical solution, but will also look beautiful in the room and save a lot of space.
Among other things, corner wardrobes have a simple design that almost every man with the desire and a little patience can reproduce. And of course, the ability to conveniently arrange such a cabinet is also one of the important advantages of a corner dressing room.
How to make a dressing room from a pantry
Even small storage rooms allow you to create a spacious system for clothes
The presence of a storage room in the apartment solves the problem of choosing a place for a dressing room. Even a small room can fit a huge amount of things if you plan the space correctly. A few recommendations on how to make a dressing room from a pantry with your own hands:
- Square . A pantry size of 1 x 1.5 meters is considered sufficient for storage: in such a room it will be possible to install rods, shelves and drawers for linen
- Requirements . Ventilation is one of the main requirements for such a room. It’s also worth taking care of the lighting - you shouldn’t choose lamps with heating shades, so the best choice would be to use LEDs
- Finishing . The best way to finish the inside of a storage room is to use wood panels. You can use paint, but it must be of high quality. There should be no irregularities on the walls that could catch the fabric, ruining the item.
- Fasteners . To keep the shelves securely on the wall and racks, it is recommended to use metal corners, dowels, or make a wooden frame from timber
Additional elements in the form of shoe racks, belt hangers, hooks for bags and baskets will help you rationally use a small pantry area.
Classic corner wardrobe
Classics will always be fashionable and popular. The standard wardrobe is a recessed wardrobe. It can be either a full-fledged furniture attribute or a real multifunctional design.
Elements underlying the classical model:
- Vertical planes;
- Shelves;
- Dressers;
- Hangers.
A classic corner cabinet will never go out of style, will suit almost any interior and will allow you to conveniently store things
The basis of the design is represented by vertical planes. They enclose the space and make it closed. Visually it resembles a standard closet, with huge doors. Inside, the dressing room looks like a typical pantry. It is in this enclosed space that shelves, chests of drawers and hangers will be located.
This design does not “eat up” space at all and is a winning option for modern interior design. You can think through the filling of the dressing room yourself.
Small dressing room in the bedroom: how to arrange it?
Dressing room in the bedroom
In small city apartments there is always not enough space for a dressing room. There is a way out of this situation - to arrange a storage area in the bedroom.
Selecting part of the bedroom for a dressing room
A built-in wardrobe is a good alternative when there is not enough space for things
The layout of the bedroom begins with the owners deciding on the functional areas. There is traditionally a sleeping area where the bed is located, as well as an area for storing clothes. It is more convenient to make a dressing room in a bedroom that has an elongated rectangular shape.
A built-in wardrobe is one of the most common alternatives to a traditional wardrobe. Such an item can be organized like a dressing room, slightly expanding its boundaries. In this case, it would be optimal to arrange a U-shaped or linear wardrobe system.
Storage can be located opposite the bed, in the far corner of the room, or wherever there is space for this. The doors of the system can be used at your discretion - for example, to make full-length mirrors. This technique will help to visually enlarge the bedroom.
Organizing a plasterboard storage system: step-by-step instructions
The thickness of the walls indicates that the structure is made of partitions on a frame
Having chosen the location of the structure, it is necessary to prepare materials and tools. You will need a metal wall profile 50x50 mm, as well as a guide profile for the partitions. Plasterboard sheets should not be thicker than 15 mm, and to maintain heat, mineral wool is placed between the wall and the plasterboard.
The tools you will need are a construction knife, metal scissors, a spatula, a mixer, a drill, a screwdriver, a construction level, fasteners, and screwdrivers. Work algorithm:
- Marking . According to the existing diagram, marks are made on the walls where the profile will be installed. Using a building level or corner, you need to draw straight lines
- Frame construction. The profiles are installed on the floor and ceiling, then the wall parts are mounted. They are screwed using a screwdriver, after making a hole in the wall and inserting a dowel
- Wiring and insulation. When the frame is ready, the wiring is installed - the cable runs in those places where it is necessary to install a socket and switch. Then the insulation is installed
- Sheathing . Drywall sheets are cut to pre-prepared sizes and attached to the frame using self-tapping screws. The fastener caps should not protrude to the surface - they will be recessed
- Finishing . The seams of the plasterboard sheets are sealed with serpyanka and putty. Finishing is in progress.
As a finish, you can use acrylic paint or washable wallpaper: the material should be practical, so a relief finish will not work.
Plasterboard covering and finishing
The plasterboard is fastened with self-tapping screws in increments of 15-20 cm.
Sheathing the entire structure with plasterboard begins from the inside. Where possible, whole sheets are used, and in other places they are trimmed. It is important that the edges of the sheets fall on the profile, otherwise their fixation will be problematic. Self-tapping screws 25 mm long (maximum 35 mm) are used for fastening.
Drywall must be screwed in all places where it comes into contact with the profile. The screw heads should not stick out; they should be slightly deepened so that the surface remains smooth.
When a plasterboard dressing room is lined from the inside, you need to provide space for sockets, lamps or wire outlets. Depends on the project. A cavity is formed between the sheets of drywall (inside and outside the dressing room), in which it is convenient to route wires for future lighting. Some people carry out additional insulation and sound insulation, but for a dressing room in the bedroom this is clearly a waste of time and money.
When all the sheets of drywall are secured, you need to putty all the joints and screw heads. The joints are additionally strengthened with reinforcing tape so that they do not cause cracks in the future. It is also necessary to putty all corners. Trimmed seams must be primed before puttying to prevent the mortar from falling off. After puttying, the surface of the dressing room will become uniform and ready for finishing.
Dressing room before and after finishing
Further work depends on the type of finishing coating chosen for the dressing room. Its walls can be simply painted or covered with wallpaper. Some people add additional decorative panels or plywood. Some people like covering walls with mirrors.
What to make shelves for storing clothes from with your own hands: choice of material
Laminated chipboard parts are a good and functional solution for storing clothes
There are several materials that are useful for decorating shelves in a dressing room:
- plywood
- tree
- drywall
- plastic
- Chipboard
Plywood is considered durable and wear-resistant, it is affordable and easy to install. Its only drawback is that it is sold in dimensional sheets, so after purchase you should immediately cut it into the required size shelves. Wood is also in demand - it is durable, hard, and has a pleasant texture.
By making a frame from plasterboard, you can build shelves from the same material. In this case, you need to take care of processing the edges of the shelves.
Plastic is suitable if the load on the shelf is small. Chipboard and laminated chipboard are in greatest demand. These boards are used for making furniture, so they will be ideal for shelves. They can be purchased ready-made or in large slabs and then cut.
Finishing touches
In essence, the creation of a plasterboard dressing room is complete. However, there are a few more points worth paying attention to.
In particular, we are talking about the trampoline rod. It will bear the maximum load in the dressing room, so high-quality fastening should be carried out. It is best when the rod is attached not only to the drywall, but also to the profile, which is part of the frame. Then the entire load will go not to the gypsum board, but to the profile, which is much more reliable.
The question of doors also remains open. The easiest way is to purchase sliding doors with a special system so as not to do everything yourself. This option will be optimal in terms of saving space. It is worth thinking about ventilation. It's not very good when everything is clogged.
As a finishing coating, it is recommended to use wallpaper that matches the room. Gluing them requires minimal preparation of the drywall. And in this case, the dressing room made of plasterboard will merge with the room.
As for the different shelves, they can be made from different materials. These can be plasterboard shelves, but you need to know how to make them. If there are too many shelves, the work will be protracted. You can learn how to make shelves in a dressing room from the video.
Compartment system in the dressing room
Glass sliding doors fit well into a technological interior
One of the final stages is making the door: a compartment system is well suited for a dressing room. It can be made from durable glass, metal, plastic or chipboard. To begin with, they take measurements and drawings, assemble the door frame, then attach the slats and guides.
It is better to take rollers for the coupe system of good quality, because the door will be used constantly. After installation, it is important to check the reliability of operation and the tight fit of the structure to the wall.
Making your own dressing room with your own hands gives you the opportunity to use your imagination to the maximum. Compared to ready-made solutions, in this case the apartment owner’s requirements will be fully satisfied. The entire installation is simple, it can be easily done by yourself or in the company of a partner.
How to make a dressing room from plasterboard with your own hands
Making a dressing room with your own hands: how to equip a storage system in a closet or bedroom? | 100+ Photos & Videos
What to consider in the project
Constructing a dressing room from plasterboard is much faster if you have a project or sketch. In the project, you need to designate in as much detail as possible both the entire dressing room and each section separately. You need to be especially careful when drawing designs with a beveled corner. What a dressing room layout might look like:
The standard depth of the shelves is 50 cm (no longer required), and the distance between them does not exceed 40 cm. The space parameters for the clothes rail depend on the type of clothing. Perhaps you will only have shirts and jackets there, or perhaps you need to provide space for evening dresses.
In the project, we do not forget about the thickness of the walls, otherwise it often turns out that the dimensions turn out to be smaller than planned. The thickness of the walls consists of the width of the profile used and the thickness of the plasterboard with which it is sheathed.
Often a dressing room made of plasterboard is left without doors. At least they are not taken into account in the project. The door width should be 80 cm (in extreme cases - 60 cm). Many people get into real trouble with them. Doors made of plasterboard or other material are always a problem area in the dressing room due to the complexity of their installation. Some people use a sliding door system, others choose a swing design. Some people refuse doors altogether to avoid fooling around. Everyone makes this choice independently.
Lighting and backlighting
The light in the dressing room should be bright and there should be a lot of it. This is necessary in order to find things at any time, assess their condition and combination with each other. If there is a large mirror, it will also need lighting. The most convenient lamps are those with a motion sensor that light up when the door opens.
Photo: manrule.ru
Where to do
Even in small apartments there are “appendicitis” that cannot be used normally. This is where you can make a dressing room.
Another popular option is a pantry. In this case, everything is generally simple. You remove everything unnecessary, change the doors and install the appropriate content: racks, racks, baskets, shelves.
Dressing room from the pantry
If there is nothing like this in the apartment, they fence off part of the room - the end or the corner - you need to look at the layout. The good thing about a corner dressing room is that it allows you to use the most difficult areas to arrange, namely the corners. Especially if there are closely spaced doors in two adjacent walls. This zone is considered “dead”: you can’t put anything there except a small corner shelf: everything will get in the way. About the same option - two windows or a window and doors.
Corner dressing room
If the area turns out to be too small, it is possible to increase it a little, making the wall not flat, but with the middle extended slightly. This will not reduce the area of the room much, but much more things can fit.
A way to increase the area a little
They are also made on the loggia - by making part of the glazing opaque or by building a wall. Only here you can’t do without insulation - it’s unpleasant to wear cold clothes in winter.
Dressing room at the end of the balcony or loggia
The second option is suitable for wide loggias. In them, shelving can be placed along a long wall.
Option for using a balcony
In the corridor or hallway, a corner or “appendix” is also fenced off, if the layout allows. Here everyone can decide only by location: there is a place for this or not.
A dressing room is most appropriate in the bedroom. This is simply the best place to store things: in the sense that it’s more convenient to dress here. Therefore, for these purposes, part of the room is fenced off. In this case, a partition is needed and most often it is made of plasterboard. This technology has long been known and worked out to the smallest detail. It won’t take much time even if you have no experience: a maximum of two to three days for assembly and finishing.
If you make a partition from gypsum board or gypsum board according to all the rules, you will need double cladding, and this will “eat up” centimeters, or even meters, of area. Therefore, most often they are sheathed only on the outside, but in two sheets with overlapping seams. When assembling the frame, do not forget to make reinforced racks for fastening the door. With single cladding, exposed profiles remain inside, but it is convenient to hang shelves-baskets for things on them. If you plan to do this, then take them with a thick wall so that they can hold the weight properly.
Plasterboard partition for dressing room
The partition can also be made from laminated chipboard or OSB, or MDF board. This is an option for those who do not like to bother with putty. But you need to choose a lamination that will fit into the interior without any problems.
The interior design of a one-room apartment is described here.
Selection of internal equipment
The internal content of the dressing room, even if it is a traditional cabinet cabinet, deserves special attention - the functionality and spaciousness of the structure depend on it. The main elements that you will need to think about when placing them include the following.
Table 2. Filling the dressing room
| Name | Description |
| Barbell | It is a crossbar on which hangers are hung. For short clothes (jackets, shirts) the bar is placed at a height of 1.4 m, for long clothes (dress, raincoat) the bar is placed at a height of 1.7 m. The angular spiral version is compact. |
| Hung | Can be used as an alternative to barbells. It has a large capacity, but requires a lot of free space. |
| Pantograph | A closet lift allows you to place clothes rails at the entire height of the structure and easily remove them. |
| Shelves | They can be solid or perforated. The second option ensures air circulation. The width of the shelves ranges from 40 to 60 cm. |
| Trouser | Can be used to store trousers and skirts. |
| Drawers | Used for storing small laundry and things that are susceptible to dust. |
| Shoe maker | Used for storing shoes. |
Note! The optimal dimensions of a dressing room in depth are at least 1.5 - 2 m. For a small room, it is better to choose a compact but spacious wardrobe.
Zoning
First, think about the location of the largest compartments, and only then build on them. Place everyday items and shoes closest, and put seasonal items further and higher. Leave about 50-60 cm for all retractable or hinged structures and a minimum of 60-70 cm for the passage between shelving. And make sure in advance that you have a stable stool or ladder to reach the upper tiers.
Photo: design-homes.ru
Organization of internal space
The choice of filling a dressing room is influenced by its size. Narrow, high shelving is suitable for small rooms. Slats, mezzanines, and mobile shelves would be appropriate. So that over time you don’t have to enlarge the dressing room and add furniture to it, you need to immediately count the number of things your family uses.
In a dressing room of any size, it is necessary to provide a pull-out shelf for an ironing board and a compartment for an iron. Such devices take up little space, but are often used. To ensure good ventilation for textiles, you need to prepare wicker baskets, open plastic containers, and fabric nets for storing them.
Spacious dressing rooms are filled with full-fledged closets with many shelves and whatnots. Also, a chest of drawers, a dressing table, an ottoman or a banquette at the entrance can easily fit in a separate room. Open compartments make the dressing room wider and more spacious.

