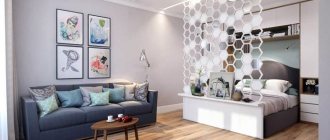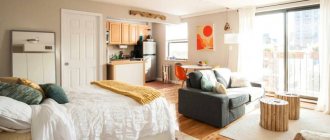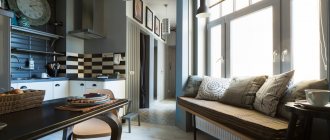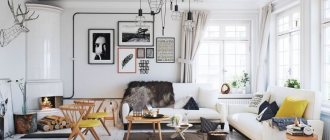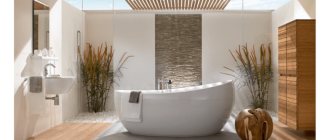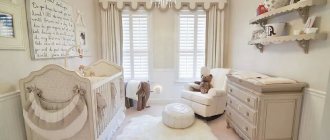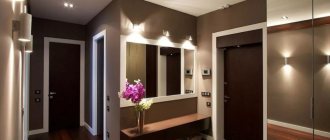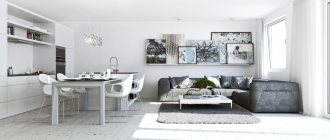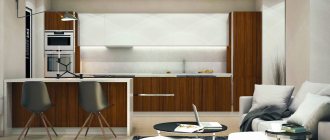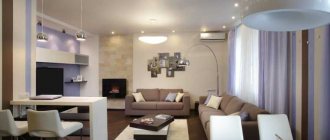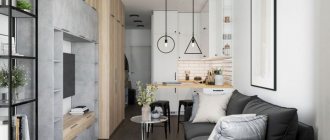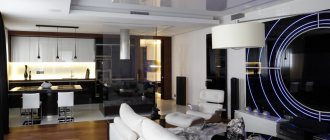Standard three ruble layout
A typical 3-room apartment has several options for placing living quarters. The layout here can be convenient or cause some discomfort to its residents. So, for example, two rooms are small and one is large. In some dwellings there are two adjacent rooms and one isolated room, but of small size. Sometimes the rooms are located on both sides of the building. This arrangement is called an “airplane” and is often found in Moscow houses. The best are considered to be 3-room apartments (layout series characterize the position of the rooms, the height of the building, the size of the rooms and much more), in which all the rooms are isolated.
Typically, a standard three-room apartment has at least one storage room. Most designers recommend making a dressing room out of it. In small rooms, a storage room can solve the problem of missing space.
Typically, in an apartment of three rooms, one is designated for the living room, the second for the bedroom, and the third is allocated for the nursery if there are children in the family.
Almost all three-room apartments have a separate bathroom, and many of them have a corner location. They are located as far as possible from the stairs and elevator. The standard sizes of such an apartment range from 56 to 80 square meters. m. The largest room is from 15 sq. m. m, usually this is a hall or living room; bedroom - from 12 sq. m, and for a children's room it is from 10 sq. m. Kitchen dimensions - about 7-9 sq. m.
A three-room apartment gives a certain freedom in the use of living space. There is enough space here for everyone - both adults and children.
Types of apartment layouts
A 3-room apartment can have a very different arrangement of premises. There are several types of layout here:
- "Stalinka". Such houses were built at the very beginning of the 50s. This was the best Soviet housing. The ceiling height reaches three meters. The walls are massive and made of red brick. The rooms are isolated and conveniently located. Separate bathroom. They are divided into nomenclature and ordinary. The first houses were intended for the elite and had servants' quarters, arches and a spacious hall.
- "Khrushchevka". They were built between 1957 and 1962. Houses of this type have an unfortunate arrangement of rooms, thin panel walls, a shared bathroom and low ceilings. Small kitchen - 3-4 sq. m.
- "Brezhnevka". The apartment is medium in size and has a separate bathroom. An improved version of the Khrushchev building. There are built-in wardrobes and mezzanines. The food storage cabinet is located under the window in the kitchen. Kitchen dimensions - 7-9 sq. m.
- Modern housing. Apartments with increased area have a convenient layout. One or two bathrooms. The rooms can be located in a “caravan” or open onto both sides of the building. The kitchen in modern apartments is large - from 7 square meters. m.
- Elite housing. Here the number of bathrooms corresponds to the number of bedrooms in the house. The rooms are located taking into account the wishes of the customer. There are dressing rooms and studio kitchens. This apartment is designed taking into account all human needs and is the most comfortable.
Corner apartment plans
Layouts in corner apartments can be either quite functional and successful, or downright poorly thought out and ridiculous - it’s impossible to say categorically for everyone here, since much will depend on the features of the architectural style. But it is still possible to identify typical ones among them. Apart from beauty and a good view, there is nothing good about the layout of the apartment on the outer corner of the house. Most likely, this corner layout will have two windows - this complicates the variability of furniture arrangement, or a bay window - a useless element that only hides the space and does not carry any semantic load at all.
There are apartment layouts with sharp corners. Yes, it’s beautiful, but it’s unusual, but how to live and arrange furniture in a room that is a pointed triangle?
Features of the layout of three-room housing
A 3-room apartment may have its own characteristics regarding the location of residential premises. The layout of such rooms can be closed, open, partially closed, adjacent and mixed.
In a closed layout, all rooms are isolated. Each has access to a common corridor. The largest room is the living room. There is a wide hall.
Open floor plans are found in studio apartments. One large space is divided into different zones, each of which has its own design and individual type of lighting.
Partially closed floor plan. One part of the room is open - the guest room, and the other has isolated rooms. The spaces are separated by a small hall.
In an adjacent type of arrangement of rooms, only one room opens onto a common corridor, the rest are connected to it by a passage or door. With a mixed layout, there are both isolated and adjacent rooms.
Advantages of end apartments
Most often, owners praise these apartments for having fewer neighbors. On the one hand, this means less noise, on the other, more privacy for yourself. Other advantages:
- More efficient ventilation.
- Comfortable microclimate in summer.
- Abundant natural light.
Fans of non-standard layouts are delighted with rooms with two windows. If the buyer is ready to sacrifice practicality to aesthetics, this will be one of the main advantages for him.
Criteria for assessing the layout when choosing housing
The layout of a 3-room apartment (the dimensions of typical projects can be found in the photo below) has a significant impact on its choice. First of all, when choosing a living space, people are guided by the total area, the parameters and shape of the kitchen, and the area of the corridors. The number of windows is taken into account. Some residents like to have windows on both sides of the building.
An important criterion is the presence of loggias and balconies, as well as their number. Passage rooms, load-bearing walls, panel thickness, and ceiling heights are taken into account. Residents look at the distance of the apartment from the elevator and the presence of certain communications. When purchasing a home, you should pay attention to the ratio of the total area of the premises to the residential area, infrastructure development and a series of building layouts.
Pros and benefits of corner apartments
The undoubted advantages of apartments in the corner include the relatively low price when purchasing it, along with similar offers. You can rest assured that when buying a corner apartment you can save a tidy sum, and in some cases the discount can be up to 20% of the starting price.
Also, the undeniable advantages of corner apartments include a smaller number of common walls with your neighbors - therefore, your corner apartment will be quiet and calm and less noise.
In corner apartments, interesting functional layouts are often found, especially when the apartment is located in two planes of the house - on two sides of the corner, when the apartment passes from one side of the corner to the other.
If the apartment is located on the outer corner of the building, then you are almost guaranteed to have excellent visibility and a gorgeous view from the windows. For many potential buyers, when choosing housing, it is the excellent view and good all-round view that is the primary and key factor, so it can certainly be included in the asset of corner apartments.
Layout series
A series of residential buildings are buildings erected according to one standard design. Depending on the materials used in the construction of load-bearing structures, multi-storey buildings are divided into:
- block;
- reinforced concrete;
- brick.
Reinforced concrete buildings, in turn, can be monolithic, panel or prefabricated monolithic.
The housing stock began to be built en masse in 1950. These were frame-panel houses, frameless buildings, “Stalin” (planning series II - 01, 02, 03, 04, 05, 06, 08). One of the most famous series of the 50-60s is Mm 1-3, as well as series 1-440 and 1-149. These are five-story houses with an irrational arrangement of rooms and small kitchens. There may be walk-through rooms; in some houses there is a combined bathroom.
Since the 60s, “Khrushchev” buildings have been erected. They are block (series 1-510), panel (K-6) and brick (series 1-511 and 1-447) five-story buildings. The K-7 series of houses were faced with white tiles. It had a protruding frame at the corners and one entrance.
Since 1970, active construction of 9-story multi-section houses began: panel (series II-49, II-57) and brick (II-29, II-32). The ceiling height in such rooms was 2.64 m. The internal partitions were not load-bearing, so it is easy to remodel such apartments.
In the 1980s, houses of the P-44, P-3, P-43, P-4 series were put into operation. Some buildings were erected up to 22 floors. The apartments have a comfortable layout and a separate bathroom and a medium-sized kitchen.
Currently, outdated series of houses are being improved (P-44K, PD-4, P-44T). The area of the apartments is being increased. The rooms are isolated. Both blocks and panels are used in construction. There are series in which the facade of the houses is decorated with glass (“Cope-m-sail”). Monolithic houses are also being put into operation (Kolos, Unicon and series III-17).
Moscow layout
Moscow layouts of 3-room apartments appealed to many residents. These are mainly nine-story buildings that have an elevator and a garbage chute. The rooms are isolated, although there are also options with walk-through rooms. The bathrooms in such apartments are separate. There is a balcony and a loggia. The rooms are located both on both sides of the residential building (plane layout) and on one side (trailer layout).
The construction technology and architecture of buildings with a Moscow layout are similar to those of the Khrushchev buildings. Typically, such houses are located in residential areas. Near them there is a kindergarten, school, shops and other developed infrastructure.
Where to begin
Of course, before you start drawing drawings yourself or resorting to the help of specialists, you should decide what you want to get as a result.
Expand the kitchen? Change the appearance of the corridor? Get an extra bedroom that could be allocated to a growing child or elderly parents who decide to move in with you? Think carefully about whether you need to start renovating your apartment at all? After all, once you start, you won’t be able to quit halfway. And the work can last for many weeks and even months; this will be a really difficult test for both your nerves and the family budget.
Once the decision is finally made, you can start making a plan. Of course, if you can afford it, then it is better to entrust the work to specialists. After all, redevelopment of an apartment is often accompanied by moving or even demolishing walls.
initial plan of a 3-room apartment
option for redevelopment of a three-room apartment with demolition of the corridor walls
Only experienced specialists will be able to take into account all the nuances, ensuring that as a result you will receive completely safe and comfortable housing. They will take into account which walls in the apartment are load-bearing (which means they should be worked with only as a last resort), and which are self-supporting. The material from which the house is built will also be taken into account.
Of course, they have plans for various houses with all the characteristics: wall thickness, permanent loads, load-bearing structures, and so on. Therefore, they will be able to do all the work with the highest quality possible, regardless of what building your apartment is in - 83 series or 137 series.
layout of a three-room apartment in houses 137 series
Moving or demolishing main walls is a very important process. And it can be carried out only after obtaining permission from the relevant authorities.
This work is definitely best left to specialists. Yes, you will have to pay for their help. But as a result, the necessary documents will be collected in a matter of days. Otherwise, the process of collecting them may well drag on for several weeks or even months. Office employees will send you from one office to another, demanding more and more certificates and permits. Those who have undergone this procedure remember it only in nightmares.
Layout of a 3-room apartment: “Khrushchev”
The buildings, built during the reign of Khrushchev, are more than 50 years old. Some of them were demolished, but most of them underwent major repairs, as a result of which their service life increased. This housing is often subject to redevelopment, as it has low ceilings, inconvenient arrangement of rooms, small rooms and a small kitchen. These apartments have a shared bathroom and narrow corridors. Ceiling height is up to 2.5 m. There are adjacent rooms. “Khrushchev” (3-room apartment) has thin walls and poor heat and sound insulation. The layout of this housing is equipped with non-load-bearing internal partitions, which allows you to change the internal layout of the rooms if desired.
The total area of such housing is 55-58 square meters. m. The living room has about 14 square meters. m, bedroom - from 8 sq. m, children's room - from 6 sq. m, and the share of the kitchen is 4-4.5 sq. m. Equipped with built-in wardrobes and mezzanines “Khrushchev” (3-room apartment). The layout allows you to remove these pieces of furniture from the interior, which many people do, due to which the room gains in size.
How to choose a three-room apartment in a new building: layouts and nuances
A three-room apartment is the best option for families with children. If there are two children in a family, then each will have their own bedroom, and if there is one, there will be a living room where everyone can get together. The editors of IRN.RU found out what three rubles are offered in modern new buildings and what to look for when choosing a layout.
Fifth part
Due to high prices, three-room apartments are not the most popular product on the Moscow new building market. According to data, at the end of 2022 they occupied 19.7% of the total supply structure in the mass segment; over the year their share decreased by 3.3 percentage points. Demand approximately corresponds to supply - according to data, the share of three rubles in demand is about 18%.
There are much more three-room apartments in the business class - 28% of the total supply, according to Metrium. At the same time, in this segment we can even talk about a certain shortage of large apartments. According to Est-a-Tet, three-room apartments account for more than a third of the business class demand structure.
Save on meters
Despite the relatively small share in the total supply, the range of layouts for three-room apartments is very diverse. Compared to two-room apartments, and even more so with one-room apartments, the large area and number of rooms allows you to create a lot of configurations. And here it is especially important to be careful when choosing the optimal layout, which will allow you to place everything you need without overpaying for square meters (see “How to “read” layouts when choosing an apartment”). “Purchasing “extra” 5-10 square meters with an unsuccessful layout entails an increase in the budget by 750,000 - 2 million rubles,” notes managing partner Maria Litinetskaya.
According to Metrium, the area of three-room apartments in the mass segment varies from 62 to 139 square meters. m. The average area of a three-room apartment is 84 sq. m. m, and the area of the bulk of such apartments, according to Maria Litinetskaya, is 70-90 square meters. m. The optimal size is 70-85 sq. m. With a smaller area, it is better to choose a “Euro-format” apartment, otherwise it will be cramped, and three-ruble apartments are over 85 sq. m. m are usually very expensive.
In three-room apartments, it is especially common to find a large number of corridors, which can “eat up” useful space. According to Maria Litinetskaya, the size of the hallway and corridors should not exceed 20% of the total area of housing. “If possible, you should avoid having long and narrow corridors, for example, 1 m wide and 4 m long. It is impossible to place functional furniture in such rooms, and they are difficult to design from a design point of view,” the expert notes.
Three-ruble vests
A “hinged” layout with rooms on two sides of the world is most often found in three-room apartments. In linear three-room apartments there will be a long corridor, while in “vest” apartments this disadvantage is easier to minimize.
There can be a large number of configurations, but the two most common types are 3+1 (when there is a kitchen and two rooms on one side, and the last room faces the other side) and 2+2 (on one side there is a kitchen and a room, on the other there are two rooms). The second type is more successful because it allows rooms to be arranged more compactly and the area of corridors to be reduced.
“In both cases, it is better to place the living room next to the kitchen, and the bedrooms separately: either on the other side of the corridor, or at the end of the apartment farthest from the entrance on both sides. It is considered more correct when the apartment is quite clearly divided into common areas and private rooms, compared to the option of alternating these spaces,” says private designer Anna Smirnova.
A successful example of a “vest” can be found in the Tsvetochnye Polyany residential complex. The apartment has an area of 79 sq. m managed to fit in a fairly spacious kitchen and rooms, two bathrooms, a storage room and a dressing room.
Residential complex "Flower glades", 79 sq. m
On three sides
Often three-room apartments are located at the end of the house. If there are windows at the end, then such a three-ruble note will face three cardinal directions. At the same time, the apartment can look like an ordinary vest, just with additional windows, which in itself is an advantage - the more windows, the more light. But there are also more unusual lots, since this arrangement of the apartment and the number of windows gives more opportunities both to planners from developers and future owners to move walls.
In one of the options for three-room apartments in the Microcity in the Forest residential complex, the windows on the end side of the building made it possible to place all three bedrooms and two bathrooms along this wall. Thanks to this, three-room apartments are freed from the common drawback of one-room apartments - too long bedrooms.
Residential complex "Microcity in the forest", 88 sq. m
In apartments on three cardinal directions, developers sometimes add windows in the bathroom. Some buyers love these options, but others are used to the lack of windows providing privacy. “Most often, domestic houses did not have such a feature, so many buyers are initially wary of such a planning feature. However, they then realize that such a bathroom has great advantages (say, energy savings) and agree to purchase it. We have such facilities in the Spires and Big Time complexes,” says Tekta Group commercial director Natalya Kozlova.
Residential complex "City Residences
Spires ", 85 sq. m
Big three rubles
Large three-room apartments are considered housing with an area of over 85 square meters. m, often their size reaches 100 sq. m. Even with a sufficient budget, it is worth paying attention to the ergonomics of the layout, so that a large area really provides space and comfort, and not just overpaying for extra meters in useless corridors.
“With the right layout, an apartment of this size can have several bathrooms, a storage room, dressing rooms, and a large kitchen. But I came across options where a 100-meter apartment had one separate bathroom, long narrow corridors and uncomfortable elongated rooms. In this case, even with a large area, it is difficult to create a comfortable apartment,” says Anna Smirnova.
A successful example of spacious three-room apartments with intelligent use of space can be found in the Presnya City project. With an area of 90 sq. m developers often do not save space, leaving many extra corridors. Here, the entrance hall with a corridor accounts for only 9.6 square meters. m (approximately 10% of the total area), while the layout includes two large bathrooms, spacious rooms, dressing rooms, and built-in wardrobes.
Residential complex "Presnya City", 90 sq. m
"Eurotreshki"
In the case of two-room apartments, we did not separate out “European options”, since most often they are closer in functionality to one-room apartments with a large kitchen. But “euro-three-room apartments” for families with one child (or two of the same sex) are really comparable in functionality to traditional three-room apartments: in both options you can organize an adult and a child’s bedroom and a common space for the whole family.
Usually already with a kitchen area of 17-18 square meters. m, developers are positioning the apartment as a “euro three-room apartment.” But here we are more likely talking about a large kitchen-dining room. A full-fledged living area can be allocated if the total area is at least 20 square meters. m. According to the general director of the Bon Ton real estate agency, Natalia Kuznetsova, the cooking area is usually allocated 4-10 square meters. m, leaving 10-15 sq.m. for the living room. m (see “New buildings in Moscow: apartments with large kitchens”).
The most successful version of the “European layout” is when the door is located in a long wall at a distance of approximately half or two-thirds of its length. In this case, you can place a kitchen area on one side and a living room on the other. An example of such a layout is in the iLove residential complex. Its additional advantage is two windows, which allows you to separate the kitchen if necessary.
Residential complex
iLove , 71 sq. m
Several bathrooms
In most three-room apartments (especially in the traditional rather than compact “Euro version”), developers provide at least two bathrooms. True, this is often an option with only one spacious bathroom, in which you can install both a toilet and a bathtub, and in the other, at best, a sink can fit. To accommodate at least a shower, the area of a smaller bathroom should be at least 2.5-3 square meters. m.
The area of a large (“master”) bathroom should be at least 4 square meters. m. “In rooms with an area of 4-5 sq. m. m there is enough space for a bath, sink and washing machine or an additional toilet. If you want to create a real relaxation corner in your apartment with a Jacuzzi, shower, large sink, toilet and bidet, then you need to choose layouts where the bathroom area is 6 or more square meters. m,” says Maria Litinetskaya.
Such large “relaxation corners” are found mainly in projects of at least a “business” class. For example, in the Fili City residential complex there are apartments with a bathroom of almost 9 square meters. m.
Residential complex "Fili City", 124 sq. m
According to Anna Smirnova, another indicator of the correct organization of bathrooms is their placement at different ends of the apartment: one is closer to the entrance and reception area, the second is next to the bedrooms. An example of such a layout can be found in the Letniy Sad residential complex: a small guest bathroom is located between the entrance to the apartment and the kitchen, and a large (5.2 sq. m.) master bathroom is between two bedrooms at the other end of the apartment.
Residential complex "Summer Garden", 87 sq. m
Sometimes three-room apartments even have three bathrooms – as, for example, in the Tsarskaya Square residential complex. There is one bathroom - a shared guest bathroom - as well as two master bedrooms with private bathrooms.
Residential complex "Tsarskaya Square", 105 sq. m
All mentioned projects are on sale (January 2022)
TableMap
| Project | Location | GK | Price per apartment |
| Summer garden | Moscow, Northern District, Dmitrovsky district, Seligerskaya metro station | was passed | from 13,844,766 rub. |
| Flower glades | New Moscow, Novomoskovsky district, pos. Filimonkovskoe | 4 sq. 2022 | from 5,000,006 rub. |
| iLove | Moscow, North-Eastern district, Ostankino district, Alekseevskaya metro station | 4 sq. 2024 | from 15,360,080 rub. |
| Microcity “In the Forest” | Krasnogorsk district | 3 sq. 2022 | from 6,380,612 rub. |
| Tsarskaya Square | Moscow, Northern District, Begovaya district, Dynamo metro station | was passed | from 26,966,400 rub. |
| Fili City | Moscow, Western District, Filevsky Park district, Fili metro station | 2 sq. 2022 | from RUB 18,335,712 |
| SPIRES City Residences | Moscow, Western District, Ochakovo-Matveevskoye district, metro station Slavyansky Boulevard | 3 sq. 2022 | from 22,679,040 rub. |
Data source: Real estate database IRN.RU
Layout of 3-room apartment P-3
Buildings of the P-3 series are recognized as the best in terms of operation and layout. “Treshki” of this series began to be built in the 80s. Over time, this series was improved, and the P-3M, P-3MK Flagman, and P-3/16 projects appeared.
P-3 houses are equipped with three-layer hinged panels and are characterized by good heat and sound insulation. Three-room apartments have a convenient location of the premises. There are balconies, a spacious kitchen and isolated rooms. There is a smoke removal system. Since 2002, double-glazed windows have been installed in such apartments. The houses are sold fully furnished. Almost all internal partitions are load-bearing.
The ceiling height in the apartments is 2.64 m. The total area of 3-room housing is 74-86 sq. m. m, kitchen – 10 sq. m.
"Treshka" series P-44
Buildings of this series are being built throughout Russia.
The layout of the 3-room apartment P-44 has been improved. The area of such an apartment is 73 square meters. m, the kitchen accounts for 8-12 sq. m. There are spacious corridors, an entrance hall, a large bathroom, ventilation in the kitchen and bathroom. Bath and toilet are separate. The ceiling height reaches 2.64 m. Each floor is equipped with a garbage chute with loaded valves. There are two elevators. One is for transporting passengers, the other is cargo. The building's lobby is spacious and has space for a concierge. The facades are finished with multi-colored facing tiles. Houses have a long service life (more than 100 years).
Reviews from owners of corner apartments after purchase
There is nothing like leather! I would have my doubts about the exclusively positive reviews about the corner apartments. Aren't the owners lying? We lived like this all our lives and nothing happened! But this, my friends, is not an argument! You can live your whole life in a dugout. Often, the owners of corner apartments hold back and lie, excitedly listing the advantages of their apartments in the corner. Or maybe they are simply afraid to admit the fact of illiquidity. What else do they have left? What seller will say that he has stale goods?! Just useless.
So there is an objective point of view with which you can hardly argue. Corner apartments are in less demand among potential buyers and are mostly illiquid on the real estate market. Although I have no doubt there will be those who have never regretted living in the corner of the house and consider this disadvantage to be an advantage. How many people - so many opinions...
Layout of a modern three-ruble ruble
Currently, the housing stock has a huge range of apartments with a wide variety of layouts. A modern “three-ruble note” has a spacious loggia, two bathrooms, two bedrooms, a bay window and a large kitchen (from 10 sq. m). Some apartments have a dressing room. Housing with a free zone is common.
Layout of a 3-room apartment with room sizes of a total area of 120-130 sq. m allows you to turn all your creative ideas into reality. Bathrooms here are located next to the smallest rooms, where it is most appropriate to place the bedroom. In such an apartment, family members will not disturb each other; there is a corner for privacy for everyone.
Luxury housing
Elite three-room apartments can have an area from 100 to 200 square meters. m. and more. This apartment has at least two bathrooms. There is designer decoration of the rooms. Ceiling height – 3 m. Kitchen area – from 15 sq. m. m. Some apartments have a second floor. Part of the room has an open layout.
Luxury housing is always characterized by increased comfort. Such houses have underground garages, parking lots, and a garbage chute. The buildings are guarded and a concierge is on duty at the entrance. There is developed infrastructure nearby. These buildings are located in the central and picturesque areas of the city.
Corner apartment difficulty selling
What advice can you give to owners of corner apartments who are thinking about selling? There is no need to look for a special realtor for corner apartments. Every experienced real estate sales specialist has in his arsenal techniques and methods for selling problem properties. But still, working recommendations and practical advice can be given in this regard: do not focus attention on this, do not stick out this fact, pretend as if nothing happened, the main thing is not to get hung up on the corner yourself, to sincerely believe that the corner apartment is not something out of the ordinary, but a normal phenomenon, then others will believe it, do not talk about it out loud until the last minute, unless you were asked directly about it first. The more people who come to view, the more likely it is that someone will be hooked and buy your corner apartment. As they say, we wash and ride. From experience I can say that it is really quite difficult to sell a corner apartment; even a too low price for an apartment may not help, since buyers have a stereotype in this regard - just not a corner one! which is very difficult to fight...
Advantages of the layout of a modern three-room apartment
Numerous housing constructions have affected the quality of the premises being built. Nowadays it is difficult to find walk-through rooms in new buildings. The corner rooms in a three-room apartment are well insulated, so they do not get damp and are warm. Residents feel comfortable in them. The total area of the three-ruble apartments, the bathroom and the kitchen have increased in size. The housing has a loggia or balcony and a storage room. Internal floors are often non-load-bearing, and if desired, redevelopment of the premises will not be difficult.
The size of the ceilings in modern three-ruble apartments has increased to 3 m. There is a free zone that is easy to zone, thereby increasing the functionality of the room.
Modern three-room apartments are comfortable and rational. Suitable for almost any family and rarely need redevelopment.
Layout in modern buildings
Modern layouts in monolithic new buildings differ significantly from the layout in Brezhnev or Khrushchev buildings. The rapid development of construction has had an impact on the quality of real estate being built. Walk-through rooms are rare, and corner apartments have good external insulation.
There is enough free space to create various functional areas in many series of houses, for example, 515/9ш, 504, 511, 464, 467, ii-18/12.
Advantages and disadvantages
The layout features depend on the type of building itself. A modern apartment of series 100, 135, 103, 119, 1605, 602, 121, 137, ii-49 can look like a studio, a partial studio with one partition, or a “vest”. The advantages of this arrangement include the following factors:
The main disadvantage of the 65.4 layout in modern houses is its inconvenient geometry.
Often there are rooms in the form of a trapezoid, with corners, round walls on one side, columns and other features. The disadvantages also include a non-functional and uncomfortable hallway. Due to the large number of doors to different rooms, it is difficult to use and furnish it with furniture.
