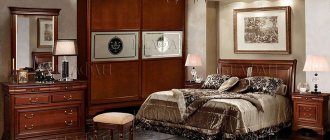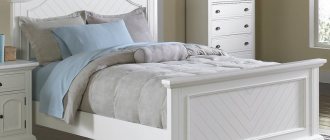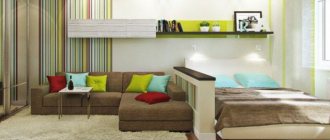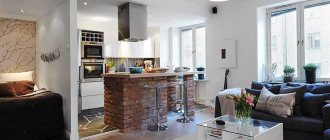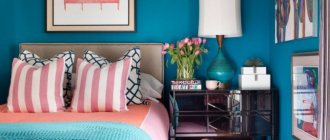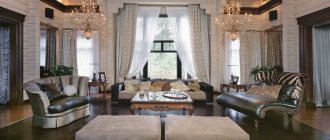If there is little space in the apartment, you may need to combine a dressing room and a bedroom in one room. This is not a problem, because with proper design, the dressing room can even be turned into a separate room! The main thing in this matter is to make the correct measurements and clearly think through the zoning system. Partitions can be doors, screens, curtains, and even the furniture itself, or you can even limit yourself to visual differentiation, using different textures of wallpaper, for example.
Advantages of a bedroom layout with a dressing room
The interior of the bedroom should be calm and peaceful, because this is the place where we come to relax and unwind. The abundance of objects and their disorderly arrangement can be annoying and stressful, which is why dressing rooms were invented. They will help you neatly organize all the necessary things and have a lot of advantages:
- You can fit clothes of any size, from summer to oversized winter jackets, as well as other items, such as bed linen, pillows, etc.
- In some dressing rooms you can even change clothes.
- They have a significant advantage over cabinet furniture - low price.
- If you place a dressing room in a niche, you will be able to save useful space in the room.
In addition, a properly selected dressing room can become the highlight of the room, harmoniously fitting into the style of the interior. This is a very comfortable and convenient storage system that frees you from large closets and many chests of drawers.
Lighting
There should be as much light as possible in the dressing room. It is better not to experiment with such an important factor; take care of the availability of natural and artificial lighting. To achieve an ideal result, use a large chandelier in the center of the ceiling and spotlights in certain areas. Lamps are also built around the perimeter of the ceiling and into the walls to illuminate mirrors, shoe racks, and shelves.
Designers recommend using movable floor lamps in spacious dressing rooms. For small storage areas, lamps with clothespins are the best option. Such devices are easy to remove and move to any chosen location.
Zoning a bedroom with a dressing room
Before you rush to the store for everything you need, you need to make a clear plan for placing a dressing room in the room. When designing, it is important not to disturb the geometry of the bedroom, otherwise it will become uncomfortable, and the arrangement of furniture will look ridiculous. You also need to ensure that every meter of space is put to good use.
There are many more options for installing a dressing room than it seems at first glance:
- in the pantry;
- in a niche or corner;
- between the window and the door;
- on the balcony;
- at the end of the wall.
You are very lucky if the room has access to the loggia. It will be a great place to place a dressing room, and the space in the bedroom will remain free. But if there are no adjacent extensions, you will have to look for a place in the room itself. There are many ways of arrangement, but the most popular and simplest is linear. The dressing room is located along the wall, and its width, as a rule, is no more than 1.5 m.
In a small bedroom, you can install a mini-dressing room, separated from the main room by partitions. Their role can be played by plasterboard partitions, sliding glass doors, screens or curtains that match the interior design.
A common method of arranging a dressing room is a wardrobe built into a niche. It saves space remarkably and “dissolves” into the wall, sometimes becoming completely invisible. It can be hidden using mirrors, frosted sliding doors or a false wall. This method is especially in demand in the minimalist style, when it is necessary to relieve the situation as much as possible.
Another option for modest-sized rooms is a corner wardrobe. If there are few things, just a meter of depth will be enough. Usually it is located in the corner from the front door. It is recommended to leave 80-90 cm of free space between the racks so that you can move freely inside. For small bedrooms, it is better to give preference to open wardrobes, because partitions make the room smaller and more cramped.
Now you can find a storage system for every taste and budget, and many design solutions will help you find a room design to your liking. To get some inspiration, let's look at various ideas for combining a bedroom and a dressing room.
Decor, or nowhere without an aesthetic component
A bedroom of 16 square meters is a place of your privacy, a place of power and fulfilled expectations. Make it the pulse of your own home or apartment by decorating it with family photos in half-wall frames, decorative mosaic panels created with your own hands, vacation photos or other stylish “things.”
Black, white and brown colors in the interior of a bedroom 16 sq m
For example, you can use the wall behind the head of the bed as a decoration area. Bright photo wallpapers in a specific theme will create the mood you desire. But the headboard itself, created in the form of a small cabinet, can provide space for figurines, figurines, dolls and other favorite trinkets.
White, beige, red and brown colors in the bedroom interior
Using niches and recesses to decorate your bedroom is a great idea. Not only decorative compositions from dry plants can “live” here, but also fresh flowers in pots. Maximum desired lighting, favorite scent, unique textiles that change with the seasons - and you will fall in love with your own bedroom every time you enter it!
Beige, white and brown colors in the bedroom
Black and gray modern bedroom
Beige-brown bedroom interior
White, green and black colors in the bedroom interior
White, beige, gray and brown colors in the interior of a modern bedroom
Black and gray minimalist bedroom
Black and white bedroom in Scandinavian style
White, beige, green and brown colors in an eco-style bedroom
Classic brown and white bedroom
Interior solutions for a bedroom with a dressing room
In any case, the dressing room will take up quite a lot of space. In order not to disturb the proportions of the room with an oversized design, it is necessary to choose the right size and design. When choosing an interior solution, focus not only on the appearance, but also on the appropriateness of an option of this size for your room.
Corner placement of a bedroom with a dressing room
The best solution for a small bedroom where it is not possible to organize a full-fledged linear dressing room. For corner placement you will need no more than 3-4 sq.m. There are many variations in the location of the structure, the main criterion being the features of the room’s layout. Let's take a closer look at each option.
- In the shape of a trapezoid. In this case, partitions, most often made of plasterboard, are placed in the shape of a trapezoid. It is suitable for spacious rooms; in a narrow and long bedroom, a trapezoidal dressing room will look difficult, as it turns out to be quite spacious.
- In the shape of a triangle. A classic option suitable for any room interior. All you need is a plasterboard partition and a sliding door. To make it a little larger, you can choose a semicircular door. Some people think that such doors break faster, but this is not the case. If high-quality materials were used in production, they will last you no less than regular ones.
- In the shape of the letter "G". It is no less spacious than the two mentioned above. To form it, racks placed perpendicular to each other are used. The system can be open, which is preferable, because it will be more convenient to change clothes, or closed.
- Five-wall construction. It will be an ideal choice for a large family, because it is the most spacious option. However, it also requires more space than others. For such a dressing room you will need two additional walls, on which three interconnected partitions are installed. As a result, four walls are formed on which shelves are hung, and a mirror can be placed on the fifth.
Boiserie wardrobes in a bedroom with a dressing room
This type of dressing room is installed in the corridors. In order not to interfere with free movement, the racks are installed on both walls. Boiserie cabinets are especially often used in apartments where the bathroom is combined with the bedroom along a long corridor.
To hang walls, boiserie panels are used, which allow you to hang rods, drawers, shelves and other storage containers. To ensure ventilation, the panels are placed at a distance of 5 cm from the walls. They are placed only horizontally; there are no racks or partition walls.
Since all wardrobe elements are attached to panels, the walls maintain their integrity. This choice is especially suitable for you if the property is rented.
The advantages of boiserie wardrobes include excellent air circulation, sound and noise insulation, as well as the absence of walls, so clothes do not wrinkle during storage.
Wardrobe-compartment in the bedroom with dressing room
Traditional type of organization of things in the bedroom. Wardrobes of this type can be selected to suit any interior style; in addition, they are very spacious and allow you to store all the necessary things. Sliding doors are used to separate the shelving from the room.
Some models are a full-fledged room in which you can easily change clothes and, if desired, install additional chests of drawers and cabinets, for example, for storing bed linen. Despite this, the design is very compact and is suitable for a bedroom of any size.
If you properly distribute the space inside the dressing room, it will fit not only clothes, but also shoes, accessories and even ironing boards and household appliances.
A large selection of finishing materials will allow you to turn your dressing room into a real decoration of the room and diversify the interior.
How to make a dressing room from plasterboard with your own hands
In such a dressing room there is enough space to store not only personal clothes. It will fit bed linen, an ironing board, an iron, a vacuum cleaner and other household appliances. It is better to make a room for placing things from plasterboard. It is strong enough to support the weight of shelves and clothes.
First of all, a project for the future dressing room is created, areas that will need to be fenced off are marked. Then, according to the drawing, the markings are transferred to the walls. The next step is to build the frame and lay the electrical wires. In order for the structure to take on a complete look, it must be sheathed with plasterboard.
Color scheme and decor of a bedroom with a dressing room
When choosing a multifunctional, comfortable, high-quality and spacious dressing room, it is important not to forget that it should also fit into the overall design of the room. The system should look harmonious against the background of the rest of the furniture and complement it without drawing all the attention to itself. Ideally, you should get a single picture in which each element complements the other. Many people forget about an important nuance: pieces of furniture should be combined not only in color, but also in texture.
In order not to overload the space or reduce it visually, designers recommend decorating doors that act as partitions with mirrors, glass and patterns. When choosing decorative design, you should focus on the style of the bedroom. For example, wooden systems are appropriate in a classic interior, and plastic systems are appropriate in a high-tech interior. For a minimalist style, you need to choose plain and simple partitions, without additional decorations. They should blend in with the walls as much as possible. The color palette of facades should be muted and discreet.
An important point is proper interior lighting in the dressing room. She needs it no less than the rest of the room. In a bright space it will be much easier to find the thing you need. In addition, light also affects the perception of the outfit you choose. It is no coincidence that lighting in fitting rooms is selected especially carefully.
A creative solution is to divide the dressing room into several zones using multi-colored lamps. For example, with the help of light you can divide clothes into seasons: winter, summer and demi-season. Or separate the clothes of each family member. This will make using the dressing room much more convenient and comfortable, and you will not get confused when choosing clothes.
To illuminate the mirrors, special incandescent lamps with a power of at least 100 W are used. It is important to position the sources so that the light does not irritate the eye.
Choosing a General Style
The interior of a bedroom with a dressing room inside should correspond to the same style. It is desirable that this condition be met for both external and internal design. Only in this case will the clothing storage look stylish and fulfill not only a functional purpose, but also become part of a stylish interior.
Combination of styles: dressing room and bedroom Source tr.aviarydecor.com
Loft, hi-tech
Directions prefer the most free spaces, the use of simple but effective furnishings. For example, as an interior design, you can use metal, chrome-plated spacer stands fixed to the floor and ceiling. Horizontal shelves are secured using special brackets. External doors are organized in accordance with the stylistic direction of the room: mirror, tinted glass, facade, repeating the walls of the bedroom. If attention is needed, the door is highlighted using LED lighting.
Mirrored sliding doors for a dressing room in a greasy room Source me-house.ru
Important! Dressing room doors for a loft or hi-tech style bedroom are installed only on parallel rails, such as a compartment.
Classicism, neoclassicism
The styles differ from each other in that the first uses decorative elements from the era of the 17th-18th centuries, while the second uses a combination of antiquity with modern objects (the introduction of straight lines, sharp corners). This similarity allows you to use a single stylistic solution for the dressing room. For example, straight lines of walls, doors, and a wide, accentuating cornice (for rooms with a ceiling height of more than 2.8 m).
Unique zoning, with the doors open, the bedroom area doubles Source foto-idei-doma.ru
Dressing room in a bedroom of non-standard size Source www.domofond.ru
Healthy! Similar design conditions apply to baroque, antique and other styles, using the elegance and luxury of past centuries as the main decorative element.
See also: Catalog of companies that specialize in interior redevelopment.
Constructivism, minimalism
Open-type wardrobe, without doors Source niceinterior.blogspot.com
Maximum simplicity and preservation of free space, therefore only compartment doors are used. The design of a bedroom with a dressing room decorated in this style should be extremely simple and devoid of any decorative elements.
Pop art, country
The main difference lies in the special emotional worldview of the owners. Displayed in saturation with bright colors (pop art) and natural materials (country).
Huge dressing room for the whole family's clothes Source mebelindesign.ru
Rustic
One of the most original styles from a dressing room point of view. Emphasizing the natural beauty allows you to use doors made of natural wood (glued tongue-and-groove or processed in other ways).
Changing the interior can be done with one movement of the hand Source m.lubijia.com
Zoning the territory of the dressing room Source maniamebel.ru
Important! Regardless of the style of the bedroom, the interior of the dressing room should not look ridiculous against its background. Its design should blend harmoniously and stylishly into the interior of the entire room.
Dressing room in a small bedroom
Lack of space can create problems when planning your closet. Typically, in modest-sized bedrooms, the storage system is installed either along the wall or in the corner. Thus, the geometry of the room will not be destroyed, and it will look harmonious.
In small rooms, it is undesirable to use plain solid partitions; they will make an already small room even cramped. Glass railings are recommended. If you don’t want to completely open the interior space of the dressing room, you can use frosted glass or screens or loose curtains. This is a budget and stylish option, the main thing is to choose the right model.
Of course, the best option for a small bedroom would be an open storage system, but not all owners are happy with it. Stored items will collect dust more often than a closed walk-in closet, and if you have pets, there's a chance they could ruin your clothes.
Choosing flooring
For the floor in the bedroom you need to choose a high-quality, beautiful covering that will be pleasant to walk on barefoot. Even if your family can't afford to make expensive renovations, don't put linoleum on the floor. It looks cheap and quickly becomes unusable.
Brown and white narrow bedroom
Laminate or parquet will look impressive. The laminate can be chosen dark, light or natural wood. It does not require special care and lasts a very long time. Sometimes tiles are chosen for this room. But then the bedroom should have a “warm floor” system. If you don’t have one, consider having beautiful rugs next to the bed, closet, and sofa.
Black wall in a white and gray bedroom


