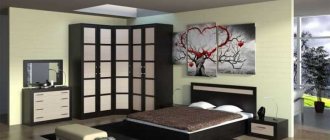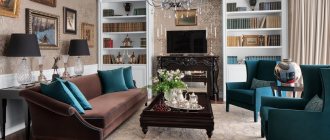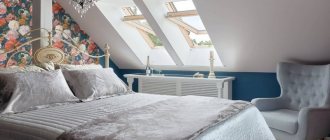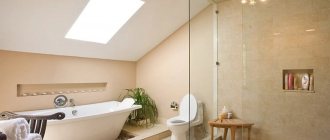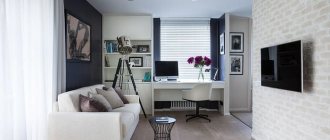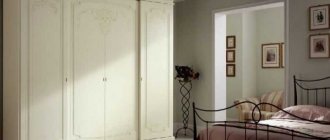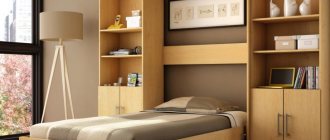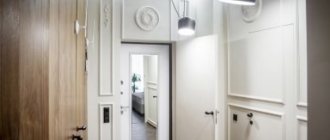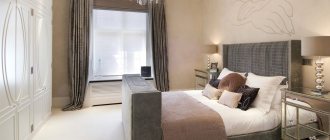Features of the attic bedroom
A few nuances:
- In a small attic bedroom, you should not clutter the space with a lot of furniture.
- Since the attic is not a living space, you need to carefully consider the insulation of the floor, windows, walls and roof.
- For a large attic floor, it is advisable to apply zoning into different functional areas.
- Windows in this room must have ventilation mode.
- According to Feng Shui, an attic with a sloping ceiling is not the most favorable place to live, since the inclined plane can cause psychological pressure and discomfort.
Recommendations for decorating an attic bedroom
To make repairs in the attic and equip a bedroom there, follow these recommendations:
- Insulate the floor, walls and roof. This will help maintain the optimal temperature in the room in winter.
- Do not bring unnecessary things into the attic.
- Divide the room into several zones for convenience.
- Install windows that open. This is necessary for access to fresh air and ventilation.
- The choice of curtains depends on the size of the window. They can be rolled or pleated. You can also hang blinds or drapes.
Zoning and planning
Due to its unusual shape, the attic space requires a non-standard planning approach, taking into account the type of roof. The attic floor is very rarely distinguished by a straight and even ceiling; basically, this plane is located at different angles, which contributes to the creation of inconvenient places and niches that can be used for different purposes.
Sleeping area
It is best on the attic floor to place the bed away from the stairs under the strongest slopes, this way you can solve the problem with remote places in the attic. Due to the pitched element, which has vertical beams, it will be possible to achieve zoning of the sleeping area. Also, lighter partitions, curtains or canopies are often used to separate the sleeping area.
The photo shows a bedroom in the attic with a sleeping area separated by a transparent partition.
Wardrobe
The structure of the attic space can be rectangular, triangular or asymmetrical. Taking into account these features, as well as the size of the attic floor, determine the location of the dressing room.
In an attic bedroom that has a slope, the wardrobe area is equipped at the highest or lowest wall. A fairly rational solution is to place the dressing room in the corner. However, this option has a very complex design and installation.
The photo shows a dressing room with sliding compartment doors in the interior of a bedroom in the attic.
With a balcony
If there is a balcony, the room acquires additional space and is filled with light. This additional territory can be used to equip a work area, rest area, mini-library and more. An incredibly sophisticated design with an abundance of natural light can be achieved using panoramic glazing of balcony doors.
Bathroom and toilet
In the attic bedroom it is possible to install a bath, shower or equip a toilet. In such a case, you should take care to purchase a hood with strong power to protect the attic from temperature changes and high humidity levels.
Matte, transparent, glass partitions are often used as a zoning element, or both zones are left completely combined to give the atmosphere a special flavor.
Workplace
It is especially convenient to arrange a work area if there is a hip-type roof, since this room can be easily divided into two identical parts. A good solution would be to convert the window sill into a functional desk, place a mini-office in a niche or separate the workplace using a partition, in the form of a cabinet, rack, etc.
Choosing the optimal design
Various design solutions and decoration methods have been developed for sloping ceilings. The choice will depend on the dimensions of the premises and interior features.
Suspended ceiling in several levels
With the help of a multi-level ceiling, you can zone the room into separate areas in accordance with their purpose, for example, allocate an area for receiving guests in the center of the room. To construct such a ceiling vault, plasterboard or tension fabrics are used, or a combination of these materials is used. The best lighting option for a multi-level ceiling is harmoniously located spotlights. A multi-level ceiling design is only suitable for rooms with large wall heights.
Plastic suspended ceiling
Plastic ceilings allow you to create the most bizarre design elements, but are no less suitable for budget-friendly ceiling design. An economical way of arrangement would be the installation of plastic panels. They are easy to care for and last for many years. The best solution is to use white, beige, cream panels. There are also many more interesting materials on sale (with patterns like leather, stone, fabric, etc.).
Stretch ceiling
Making a stretch ceiling will be the simplest in terms of installation, because the canvas is prepared individually and installed by specialists. There is the widest scope for imagination here. You can combine different colors, textures, use thermal printing, create any drawings and even paintings. Stretch ceilings can contain three-dimensional images coupled with specially selected light or resemble real frescoes.
Ceiling made of gypsum plasterboard
Drywall serves as an excellent alternative to expensive stretch ceilings. It is only important to select the right material. For dry rooms, ordinary gypsum board sheets are suitable; for those with high humidity, only moisture-resistant ones. There is also plastic plasterboard on sale, from which you can easily make various decorative elements for the vault - arches, semi-arches, zigzag parts, niches, boxes for hiding communications and wiring.
Painting, whitewashing and other options
A sloping ceiling can also be designed in the classical way without the use of complex suspended and tension structures. Whitewashing and dyeing are easy to do, inexpensive, and therefore very popular. Typically, a standard white color is chosen, which goes well with large lamps, wooden elements or stucco molding (for a classic design). The ceiling decoration with slats or metal tiles looks unusual.
The choice of a specific method for decorating a sloping ceiling will depend on the chosen style, the size of the room and the height of the walls. Don’t be afraid to experiment, especially since the unusual shape of the room initially encourages you to make non-standard decisions.
Color solution
A very important role in the design of a sleeping area is played by the color palette, which should be harmoniously combined with the decor and design of the entire country house. Warm and pastel colors in beige, light blue, soft pink or peach shades will help bring special calm into the atmosphere.
To visually expand the space in a small attic bedroom, it is appropriate to use light colors that give the room a certain lightness and airiness.
In this room with a sloping ceiling, it is not advisable to use red, burgundy, orange and other too bright colors in large quantities.
The photo shows a bedroom design in the attic for a married couple with a child, made in light colors.
It is better to use saturated shades in fragments or in a combined contrasting finish, this way you can create a truly dynamic design.
Styles
The variety of modern styles allows you to turn your attic space into a real design masterpiece.
Attic in Provence style
This style is best suited for decorating an attic bedroom. Thanks to such a simple and measured design, it is possible to achieve a peaceful atmosphere.
Distinctive style features of rustic Provence are wooden trim and furniture, which is distinguished by an antique look or decor using the decoupage technique. French provincial design allows for the presence of floral wallpaper or textiles, glass chandeliers and carved furniture elements in a light design.
The photo shows an attic bedroom in Provence style, decorated in soft pink colors.
Bedroom in loft style
An urban loft, which carries the atmosphere of an attic space, fits especially well into an attic bedroom.
The general style picture of an industrial interior is represented by brickwork, concrete or carelessly plastered surfaces, the presence of open communications, ventilation pipes and rough beam floors. The furnishings acquire a certain modernity due to multifunctional furniture, appliances and high-quality lighting.
The photo shows the design of a spacious men's bedroom in the attic, made in the loft style.
Chalet
Thanks to this special style, you can achieve a truly spectacular design and a stunning, cozy atmosphere in the room. This is helped by natural wood present in the ceiling, wall, floor decoration or furniture, as well as the presence of a warm stone fireplace, dimmed soft light and a fur blanket on a spacious bed.
Quite often, an attic bedroom has an extensive terrace. It’s possible to create an especially incredibly attractive and interesting design in the style of a chalet in a log house.
The photo shows the interior of a chalet-style bedroom located in the attic of a wooden house.
Scandinavian
Nordic style is the embodiment of a cozy and calm design that promotes relaxation and comfortable rest. The Scandi interior decoration mainly uses white or gray brickwork, plaster or natural wood, adding a special naturalness to the atmosphere.
Thanks to its light color scheme, this stylistic direction is perfect for decorating a small attic.
High tech
In this nano-style, reasonable, moderate decoration in combination with high technology is appropriate. The futuristic environment is mainly distinguished by multi-level lighting and varied lighting in combination with laconic cladding and mirror, matte or glossy textures.
Classical
The classic fits especially harmoniously into more spacious attic spaces with large windows. In such a space, massive furniture, a large luxurious chandelier and rich decor will look great.
Classic finishing is characterized by high-quality and natural materials, in the form of wood or marble, and is also distinguished by a noble color scheme, for example, in white, brown, olive, burgundy, blue and green tones.
The furniture can be decorated with carved elements or have precious fittings; heavy draped fabrics in beige, gold or cream shades are used as curtains.
Before you start
The attic (attic) is located directly between the ceiling of the upper floor and the sloping roof. It is also known for having a characteristic sloped ceiling shape. This is one of the reasons why most attics are used for storage purposes. But wouldn't it be appropriate to use every available space in the house, right? Some convert attics into an entertainment room, living room, bedroom, library, office, children's playroom and so on.
Many people use the attic in different ways
Today's review is about how an attic can be converted into a bedroom. I hope it inspires you to use your attic for more than just storage. In addition, you will learn how designers use furniture to give it a feeling of comfort and coziness.
Designing a master bedroom in an attic will give you the privacy you need, great views, and will impact the price of your home if you want to put it on the market.
Attic as a bedroom
Ready to turn your attic into a bedroom? Before you begin, ask yourself some basic questions that will help you get started on the right start to your attic renovation.
Is an attic suitable for permanent housing for you?
If an attic bedroom suits your lifestyle, then you can make this room a living space. A lived-in attic suitable for a full-fledged life looks amazing, although it is not very common and is not very popular among people. Think about whether the top floor is suitable for your purposes? Are you really ready to climb the stairs every time you need some personal items from the bedroom?
Before registration, think about rational placement
Another thing that can limit this possibility is small children, whose rooms you need to be as close as possible. However, once the children are older, you will have more options for creating your own independent space and loft design ideas.
Has the property been inspected by a professional?
You need to be sure that your loft is suitable for sleeping in. Make sure that
You are on the safe side and hire a contractor to inspect the entire area and evaluate your attic renovation options. He will evaluate whether placing the master bedroom here is a good idea and provide additional safety recommendations to implement your ideas.
Your own independent space
Improving the attic in a wooden house
Before you start moving valuable furniture into your attic, consider whether there is a way to improve its structure and design. For this, you may end up hiring professional help.
A good way to start repairing the attic of a wooden house is to check the floors. These are not just visual improvements, but what is more important is checking the strength of the beams, assessing how much weight they can support. Until now, they've only held boxes of clothes and old chairs, so you need to make sure they're strong enough to handle the bed and withstand whatever renovations you have in mind.
Checking the strength of the beams
Reinforcing the floor can increase the overall cost of an attic renovation, but it's a good idea even if the floors seem completely solid. If you are going to include a bathroom in your attic, you will need the help of a plumber to modify or install pipes . Finally, you can carry out a detailed inspection yourself to ensure that you leave suitable storage areas.
This will be interesting to you: REVIEW: Beautiful one-story house with an attic (100+ Photos of Projects). Why is it Stylish and Inexpensive at the same time?
Calculating the stairs
The best way to provide access to an attic bedroom is to install a permanent staircase. Spiral staircases are best suited for this purpose because they do not take up too much space (approximately 1.5 meters on the floor), unlike straight stairs, which take up 3-4.5 meters, or a double staircase with a landing, which takes up double area. Depending on the amount of space available, you may consider creating an attic bedroom with sloping walls.
Stationary staircase to the attic
How to arrange a bedroom?
Examples of competent arrangement of a bedroom:
- Curtains and other textiles. Particularly important is the choice of curtains, which can be made either from a transparent material that allows light to pass through, or from a denser fabric that helps shade the room. A fairly common solution for the bedroom are blinds or day-night curtains that do not let in daylight. For a light-colored attic space, bright decor would be appropriate, in the form of pillows, bedspreads, blankets or a small rug located in the middle of the room or near the sleeping bed.
- Lighting in the attic floor. Due to its unusual shape, the attic room requires a non-standard approach to organizing lighting. As a central light in the attic, you can hang a chandelier and complement it with table lamps, sconces and floor lamps. Very often, spotlights or a variety of lighting are installed in this room.
- Furniture. Due to the non-standard sloping roof, the attic does not require the choice of conventional furniture and the possibility of arrangement along the walls. A more rational solution is built-in structures or custom-made models. First of all, in the attic they think about the location of the sofa and bed, which are best installed under the roof slope. Also, the decor will be perfectly complemented by bedside tables, armchairs and spacious storage systems, such as sliding wardrobes, which are especially well placed under sloping arches.
The photo shows textile decoration of an attic bedroom in an oriental style.
You can provide the space with light through an additional window opening or false window, in the form of a frame with tinted glass or a mirror illuminated by LED bulbs.
The photo shows the interior of an attic bedroom with lighting in the form of ceiling lamps and bedside lamps.
Excellent additional elements would be a sofa and a TV in a composition with several floor lamps. This way you can create a comfortable area for relaxation and cozy time under the roof.
The photo shows a panoramic window in the attic bedroom, decorated with white transparent curtains with light brown curtains.
What you need to know about the types of attic rooms
Attic types are often influenced by the shape of the roof. Hence the diversity of buildings.
- The single-pitch configuration does not require additional mounting beams.
- The most popular among consumers is the gable design.
- A sloping roof helps create non-standard room shapes.
- The hipped roof shape gives the entire structure attractiveness and variety.
- Balcony in place of the window opening.
Finish options
Popular finishing solutions:
- Ceiling. Particularly important in the design of an attic space is the design of a non-standard ceiling, which has inclined surfaces, beams and other nuances. To level the ceiling surface and give the environment a more comfortable appearance, drywall is used. Painting, stretch fabrics, lining or wallpaper are used as finishing.
- Walls. Wall decoration involves a fairly wide range of options, for example, painting, whitewashing, plastering or wallpapering. Very often in the interior there are PVC panels, which can differ in a wide variety of colors or imitate natural textures. A more advantageous and original design is obtained using combined finishing or photo wallpaper, which adds special dynamics to the space.
- Floor. For the floor, it is advisable to choose a covering that is warm and pleasant to the touch and has good sound insulation. For example, it is especially appropriate to decorate with soft carpet or modular carpet tiles with a more durable base, parquet boards or laminate, which greatly simplifies the cleaning process.
The photo shows the design of an attic bedroom with a wooden ceiling in brown tones.
Currently, finishing materials have a huge range. When choosing, first of all, pay attention not only to beauty, but also to environmentally friendly and practical qualities.
The photo shows a small attic bedroom with walls lined with white brickwork.
Lighting
This point is very important. If the sloping ceiling is designed in the interior of the attic, then there is not too much light here. You'll have to find a way to fit enough lights. And in other, even more spacious rooms, light will never be superfluous. And here it is already possible to determine the favorites among finishing materials for such unusual floors. The easiest way to solve the problem of placing lamps on compositions made of the following materials:
- Drywall that will allow you to easily install recessed lighting
- Tension fabric with the same advantages
Other finishing options will not solve this problem so easily. You will have to place wires, technical communications, etc. somewhere. Therefore, when deciding how to decorate a sloping ceiling, you should give preference to these two types of finishes.
Bedroom interior design
When arranging the attic, you can experiment with decor, such as soft pillows, fluffy blankets, carpets, candles, spectacular mirrors and other creative items with a touch of eclecticism. The final interior touch will be living plants.
The photo shows the decoration of a bedroom in the attic, decorated in shabby chic style.
Particular coziness can be achieved through the design of the ceiling with beams, which will look especially ideal in combination with the lining. This ceiling combination will fit perfectly even into a small bedroom. An attic with an architectural element such as a bay window will form a complete interior image and provide additional space for a relaxation area, a reading corner or a mini-greenhouse.
Examples of a children's bedroom
An attic space with a gable roof is especially suitable for furnishing a bedroom for two children. Thanks to this layout, it is possible to create a separate area for each child.
Due to the non-standard geometry of the attic, it is possible to implement a variety of creative ideas, for example, installing an additional window in the roof through which the sun's rays will penetrate during the day and the stars will be visible at night.
An attic room for a teenager is practically no different from an adult bedroom. To create a youth design, you can use any ultra-modern styles, such as loft. The presence of wooden beams, brick or other rough finishes will perfectly complement the living space for a guy.
The photo shows the interior of a small teenage attic bedroom for a girl.
What should you worry about in advance?
The geometry of the attic room, of course, cannot be called correct; the gable roof forms a slope, which does not always allow you to move at full height. Which makes it somewhat difficult to transform it into a full-fledged living room, but everything is individual. On the other hand, there is a huge plus in this - namely, there are prerequisites for creating an interior that is different from the design of the rest of the rooms in the house. Therefore, it is not uncommon for the attic floor to become a family’s favorite habitat due to its unusual nature. But for him to become one, you need to take care of other equally important things.
A living room should be comfortable to live in at any time of the year; it should be warm in winter and cool in summer. And not the other way around. Since in the attic the ceiling is the roof, behind which the weather is raging: snow, rain and scorching sun and other natural phenomena, for her this issue is especially acute.
Therefore, in the attic you need to arrange the following:
- thermal insulation - so that it is not cold in winter and cool in summer.
- vapor barrier - will get rid of moisture in the attic and, as a result, mold and other fungi.
- sound insulation should also be sufficient for a comfortable life. Drumming rain on tiles, strong wind, etc. They will not allow you to sleep peacefully if you plan to place a bedroom or recreation area in the attic.
- The interior of the room must be provided with sufficient sunlight. To do this, you will have to install special roof windows or install a dormer window by slightly changing the roof structure.
- it is necessary to carry out communications: electrical wiring, heating, ventilation and, if necessary, plumbing, etc.
But before all the work, you will have to decide what exactly to place in the attic: a bedroom, a bathroom, a living room, a children’s room, a library, a billiard room or an office? After all, the layout of all communications, finishing options and the final interior design depend on this.
