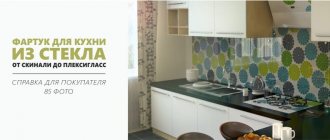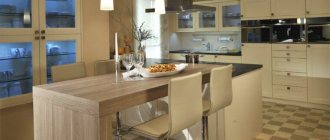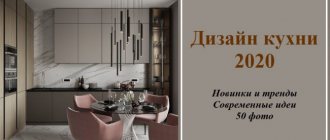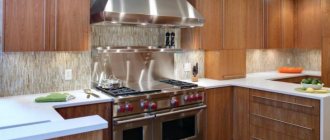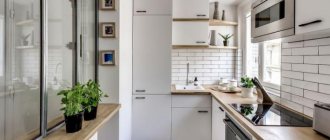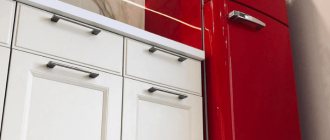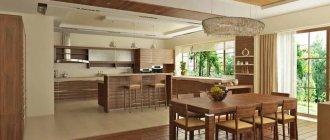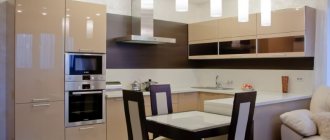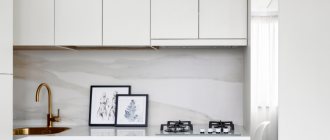You won’t surprise anyone with an ordinary interior. Creative ideas are increasingly appearing in catalogues, which also attract attention with their functionality. We invite you to create an unusual kitchen design together and surprise your guests. To do this, we need to figure out what nuances we need to pay attention to, and how to give the interior this same look.
Creating an unusual interior is quite easy - you need to discard all stereotypes and make the kitchen the way you want it to be.
The right approach is the key to solving the problem
Combining the incongruous, implementing the most non-standard solutions for the kitchen and its interior design is possible only with the right, competent approach. Even the smallest kitchens can be made very interesting, and by using ergonomic household appliances and furniture, you can fit everything you need into them.
Photo from source: kuhnoteka.ru Tabletop Cedar 111/1 White
Find out now which layout is ideal for your kitchen
The layout can be chosen taking into account the location of the kitchen, the scale and the convenience of the housewife.
Straight single-row kitchen
Provides for a linear arrangement of headset items along the wall. Suitable for small areas with limited use. This is the simplest and least expensive design method. In large rooms it allows for additional furniture.
@dizainkyhni.com
Parallel two-row kitchen
The best alternative for a rectangular room. The arrangement of interior items is carried out from two opposite sides. The main advantage is the compact location. Convenient work surface and plenty of free space for storing utensils.
@design-homes.ru
L-shaped corner kitchen
Suitable for small to medium-sized spaces, making excellent use of available space. Possibility to arrange the sink, refrigerator and stove according to the triangle principle to optimize access. Convenient zoning, compactness and spaciousness make this option the most popular.
@kitchendecorium.ru
U-shaped kitchen
Can be used in almost any type of premises. Furniture and household appliances are located along three walls adjacent to each other. Provides the ability to install a large dining table.
@marya.ru
Kitchen with island
It will be appreciated by the owners of a spacious area. In the central part it is possible to place a multifunctional table with additional equipment. An ergonomic and comfortable area is created.
Reference! It is not recommended to plan the width of the passage between pieces of furniture to be less than 1.2 m.
@trizio.ru
What determines the level of comfort in the kitchen?
It is important to skillfully use the factors that can influence how comfortable you feel in the kitchen. Among the most important nuances we list:
• placement of activity points in the corners;
• “work triangle”;
• selection of practical and high-quality materials for finishing;
• use of modern equipment and the latest technologies;
• compliance with the canons of style (geometry, palette);
• high quality fittings;
• sufficient amount of light.
Important aspects
The first rule is functionality. Creative design can be practical; in fact, it should be. We do not recommend sacrificing practicality for the sake of beauty. Now manufacturers offer many options for comfortable and beautiful kitchen furniture, alternative materials for finishing walls and other areas. Extravagant projects are made mainly to order, individually. But we can, having gained the experience of professionals, design a creative interior.
Kitchen island with mirrored fronts
Thus, the main nuance that you should pay attention to is the combination of functionality and extraordinary solutions.
Unusual design idea
See also: DIY: decorating the kitchen beautifully.
Pull-out furniture - a solution for a kitchenette
A non-standard small kitchen requires a design that requires non-standard solutions. In such cases, retractable furniture is often used: transforming tables; chairs built into the wall, etc. Such solutions will transform the room, make it original, and use the kitchen space as efficiently as possible. It will be a pleasure to cook and receive guests here!
Photo from source: remodelista.com
Fruit hammock
This detail will not change the entire kitchen, but will help organize the storage of fruits and vegetables in a non-standard way. You can make a fun hammock with your own hands by knitting it from natural fiber and securing it under the cabinet.
Bright fruits will attract attention and evoke associations with summer holidays. In a mesh hammock, fruits will not cake and will remain fresh longer.
Styles for custom solutions in kitchenettes
To make a small kitchen truly comfortable, you don’t need to do any special effort. The most important thing is the availability of financial capabilities, choosing the appropriate style:
Provence
– delicate pastel shades, many floral patterns, vintage furniture with metal elements.
Photo from source: 3ddd.ru Tabletop Cedar 3042/1 Semolina beige
Loft
– communications are open, the brick remains “bare” without finishing, the furniture is brutal, deliberately rough.
This kitchen is suitable for freedom-loving, bright people. Photo from source: almode.ru
Tabletop Cedar 3093/1 Black Marquina Marble
Minimalism
– a calm and comfortable style, in which there is nothing superfluous - no bright elements, no flashy colors, no open shelves. Everything is in harmonious combination.
Photo from source: oopsdecor.com
Tabletop Cedar 6651/Qr Greek Travertine
Hi-tech
– gray and white gloss, chrome elements, mirror inserts, tinted glass predominate.
Photo from source: promsteklo.com Tabletop Cedar 111/1 White
Country
– plank floor; tiles imitating stone; exquisite wooden furniture. In this case, it is better to hide the equipment behind the facades, that is, choose built-in models.
Photo from source: designmyhome.ru
Tabletop Cedar 4136/M Wood stripe
Pros of a bright kitchen
First of all, it is not trivial. White, gray, beige and wood tones have long become something common and do not surprise anyone. In addition, bright colors lift your spirits, make you smile and put you in a more productive mood.
According to psychologists, in a “juicy” kitchen, the areas of the brain responsible for creativity are activated. I want to try more, it’s easier to find answers to questions and implement ideas. Primarily culinary.
Custom kitchen furniture
Amazingly compact – can you say that about a kitchen? It turns out yes! And non-standard furniture will help with this. It is especially relevant for rooms with many projections and niches - they, as a rule, force one to abandon the standard set. Let's consider the options in more detail.
Kitchen chest of drawers
This is a great option if you do not have a full-fledged apartment, but a room in a communal apartment or a mini-studio apartment. The kitchen-chest will fit everything you need: a microwave oven, a sink and even three cabinets in which you can store food and dishes. What does this have to do with the chest of drawers? Moreover, if necessary, all this can be covered with a lid, and you will get a stylish chest of drawers from the kitchen that harmonizes perfectly with the living space. This is a great option for students and bachelors!
Photo from source: kvartira.mirtesen.ru
Tabletop Cedar 1110/S White
Kitchen cabinet
Here the size of the kitchen set can be compared to a small wardrobe. You can even arrange a hob with two burners, hang several shelves on top and place a refrigerator. As in the case of a kitchen-chest, in this design you can simply close the doors, and you will get a cabinet that looks great in any room, even a residential one. The most important drawback is the lack of a hood.
Photo from source: shkaf-kupe-info.ru
Tabletop Cedar 7053/FL* Taxus
Set in a niche
If organizing a kitchen corner is possible even in a chest of drawers, then the fact that this is possible in a niche is beyond doubt. There are only straight lines, a minimum of decor and design in one color. An excellent solution if you decide to place the kitchen in a corridor that is at least two meters long.
Photo from source: sense-life.com Tabletop Cedar 2238/S Breccia light
Hidden headset
Is the apartment open plan? This means that you need to create such a space so that your guests would not even guess about the mountain of unwashed dishes in the sink or the runaway porridge on the stove. Just hide the kitchen set behind the rotating and sliding facades! This solution will be especially appropriate for small rooms. The width of the doors will be equal to the depth of the cabinet. In the open position, the doors will be located along the side wall of the frame in “pockets” specially created for this purpose.
Photo from source: dicanioarredamenti.it
Tabletop Cedar 811/1 Metallic
Transformable wardrobe
Do you think a large cabinet cannot be placed in a kitchenette? But no! The whole trick is that you need to organize its design correctly. It is important to ensure that every centimeter is not wasted. Make your closet full of drawers that can be pulled out, narrow modules, rotating structures and don’t forget about “smart” fittings and filling. It's convenient and creative!
Photo from source: pinterest.com
Set of non-standard mini sizes
A kitchen of non-standard shape requires furniture of non-standard sizes. For example, the depth of cabinets can be made not 60 cm, but smaller. But remember that the components must also be non-standard. Maybe we'll have to make narrow frames.
Look for compact appliances that will fit under a narrow countertop. As a rule, the width of miniature ovens that can be built-in is 30–35 cm, and dishwashers are 50 cm. Unfortunately, it doesn’t happen any narrower.
Photo from source: apartmenttherapy.com
Built-in wardrobe
Does the kitchen have a wall with niches/ledges? This provides an excellent opportunity to create a built-in wardrobe, which, in turn, houses a spacious wardrobe. You can store small household appliances, jars of pickles, etc. in it. This will help you free your work surface from being overly loaded with things. Make sliding doors in the closet so that they do not block the passage.
Photo from source: stendly-mebel.ru
Mobile options
What to do if the kitchen set fits, but the dining set does not? Choose mobile structures - a table consisting of several parts that will move along the windows on a rail. They can be used separately: one as a place for a snack, the other as a desk, the third as a kitchen. If necessary, they can be placed side by side to form one large table.
Photo from source: pinterest.ru
Longer than usual
If the room is so small that there is absolutely not enough space for a complete installation of the headset, make it longer - break the boundaries! The standard kitchen area, including a stove, refrigerator, hob, will not be visible from the living room area.
Photo from source: pinterest.ru
Tabletop Cedar 3230/S Light Sonoma Oak
Column cabinets
If you look at the references and photos of non-standard solutions for the kitchen, you will understand that column cabinets are very popular now. In addition to the fact that they become an excellent storage place, as they have spacious drawers that can be pulled out completely, you can also build in the necessary household appliances. Agree, a microwave or oven located at eye level is very convenient. After all, you don’t have to bend down every time to put/take out a dish or check the degree of its readiness.
Photo from source: homeadore.com
Tabletop Cedar 2323/Bst Etna
Tall cabinets
The set does not necessarily have to consist of two lines. If the ceilings are high enough, you can even make three. But in the top cabinets it is better to place things that you will not need every day. Because in this case you will have to arrange climbing on stools and ladders. Dishes for special occasions, jars of pickles - things for which placement on the top shelves is ideal. Another advantage of a three-line set is that dust will no longer accumulate on the upper cabinets.
Photo from source: krym-kucnya.ru
Mezzanine wardrobes
If you hang mezzanine cabinets higher than is customary for the second line of furniture, and leave the space between their bottom part and the countertop with small household appliances on brackets or simply left free, you can use the entire surface of the wall as efficiently as possible. In addition, you won’t have to worry about hitting the wall cabinet with your forehead. A duo of upper cabinets and column cabinets will help create useful niches of different shapes.
Photo from source: behance.net Tabletop Cedar 3198/Mw Rhodes Wood
Wardrobe the size of a wall
Some people consider column cabinets too large and try to place them in mini-kitchens with great care, or not use them at all. This statement is only partially true. After all, you can put several column cabinets side by side so that you get a single façade. Thus, a solid wall is formed and it will be impossible to understand whether the cabinets are bulky or not. Therefore, you will not have the feeling that the kitchen is cramped.
Photo from source: home-designing.com Tabletop Cedar 206/1A Andromeda Gray
Color design
Another way to achieve originality is bold color schemes. By playing with color, you will be able to achieve variety in the design of the room. There are some interesting solutions that will make your kitchen feel fresh and modern.
See also: How to properly glue wallpaper in the kitchen: detailed instructions and useful tips.
Bright accents
The first thing that characterizes bold modern design is the presence of bright accents. You can highlight one wall with a bright color, thus achieving emphasis on this object.
Bold accents can be used even in a small kitchen, but here they should be combined with white
The role of an accent can be played by any piece of furniture or its element, such as a tabletop or chair covers. Also, dishes or textiles will add bright notes.
Yellow accents perfectly refresh the decor
Important! For this technique to fully function, the rest of the room should have calm tones.
A whole galaxy on the facades of the kitchen island
See alsoHow to decorate a kitchen interior in Japanese style
Contrasting combinations
You need to be careful here. To use this technique, study the laws of color combinations. The color wheel and table presented in magazines and design books will help with this.
Using the color wheel, the combination of colors can be chosen as correctly and harmoniously as possible
Despite the fact that you are achieving a contrast effect, the combination should be harmonious, not cause discomfort to the eyes and not cause negative emotions.
A successful contrasting combination of red chairs with a white set
A great idea for decorating any surface would be handmade jewelry. If you like to craft, you will definitely like this method, and in terms of the interior it will make your kitchen unusual. Remember, your own author's design will bring even more originality.
Fuchsia + black – the most interesting color duo
Photo from source: gloria-mebel.com
If you have an open plan, then creating a functional office on the back side of the kitchen unit will be an interesting solution. There will be everything you need here: shelves, storage space, and sockets. The solution is truly brilliant! After all, access to the kitchen-living room remains open, and the office is, as it were, behind the door. That is, there will be no feeling of disorder.
When thinking about the color of the design, also pay attention to anthracite, a diluting orange pumpkin shade and all shades of blue. Let's tell you more about them.
Film MDF
Using this technology, facades are made on the basis of MDF, which is subsequently covered with polyvinyl chloride fabric. Like other options, there are advantages.
- Extensive color range of coatings.
- Such facades are easy to select based on design, design relative to the interior, and the stylistic solution of the kitchen.
These panels are made quite simply, which explains their low price.
- An MDF board is being prepared.
- It is processed, for example, by applying a design using technology - wood carving.
- Specialized glue is applied on top, and a PVC film is placed on it.
- The product is sent to the press.
The glue will reliably fix the film coating, however, after several years of use it will gradually dry out. This will cause the polyvinyl chloride to delaminate.
- The peeling is noticeable and can ruin the attractiveness of the room.
- There is a significant drawback of such facades - gradual fading of color.
- Bright shades will not delight you with their richness for long. Taking into account such features, such facades are purchased for summer cottages and inexpensive kitchens.
The most important thing is that the facades meet the expectations and investments; it is worth ordering from trusted manufacturers who can provide a quality product and a guarantee for it.
Orange
Orange and chrome, orange and wood, orange and stone - all these duets are beautiful! Interested in options at a more budget price? Choose furniture with plastic coating and transparent chairs for the dining group. In order not to oversaturate the space with brightness, use orange not everywhere, but only in details.
Cool combination – gray matte surface + orange gloss.
Photo from source: 3kuhni.com Tabletop Cedar 4091/Q Damask steel
How to navigate the mass of colors for kitchen decoration
The easiest way to choose a color for your kitchen is to enlist the help of a professional designer. But future kitchen owners will easily find their way around the variety of shades and textures.
In order not to go wrong in creating your dream kitchen, you need to:
- Prepare a visual selection. Practice shows that we compile the optimal option from what we like.
- Use color combination schemes.
- Correlate the lighting of the room and the choice of shade. If the kitchen is located on the south side, cool colors will be appropriate. But for an apartment located on the north side, warm colors will add sun.
- Distribute the color load. In the kitchen, where people are present occasionally, you can use bright colors in greater quantities than in the culinary areas, where family members are often and for a long time. In the second case, it is more appropriate to introduce accents and contrasts.
Advice! Before creating a design project, study the guide to organizing a comfortable dining area in the kitchen.
Bright blue/baby blue
It is better to decorate the surface of the walls with light blue, while making the furniture white.
Photo from source: mykaleidoscope.ru Tabletop Cedar 111/1 White
To create a nice contrast, the walls can also be dark blue.
Photo from source: artm.pro
A mix of different tones and textures gives an interesting effect. For example: blue furniture, mosaic on the wall, yellow lamps. Wood in combination with blue plastic also looks very interesting.
Photo from source: artm.pro
Tabletop Cedar 1021/Q Black
Independent design project
If people are naturally gifted with a wild imagination and a good sense of taste, they can create kitchen design projects themselves. Knowledge of computer programs is also necessary because drawing a drawing does not require drawing.
The approach to choosing a design style begins with studying specialized literature and viewing a collection of photos of kitchens with suggested options. It would be a good idea to evaluate your financial capabilities.
Design projects are needed to imagine what the kitchen will look like after the owners have brought their ideas to life. The most crucial moment is the accuracy of the measurement and measurement of the room.
The next step is to decide on the location of the outlets, and this involves the placement of built-in furniture and appliances.
Furniture should be placed taking into account the communication lines: the sink is where the water supply is, the gas stove is next to the gas pipe. It is possible to redesign the furniture, but this will require additional and considerable costs. When choosing furniture, the height of the apartment’s residents is also taken into account to ensure maximum comfort. If you have spacious areas, installing a bar counter will be an effective touch.
The shape of the interior determines the size of the furniture and its location. The color scheme of the design depends on the wishes and preferences of the residents. The placement of light bulbs and switches requires special attention.
Correctly taking into account all the nuances, you can create a unique kitchen design project.
How to make your kitchen decor original?
The overall concept of the furniture will be determined by the chosen kitchen style. For example, unusual materials for countertops or decorating kitchen walls with decorative plates will help make your kitchen unique. A stone countertop looks great, while it is quite reliable and comfortable.
A kitchen apron made of glass or plastic will also add originality to the space. A subtle touch is beautiful floor tiles or quality hardwood floors. First of all, the kitchen interior should remain attractive and at the same time welcoming. For example, if you love a white kitchen, add colorful decorations. When choosing an orange kitchen or a black and white kitchen, remember that it is already quite light, and try to choose other accessories and furniture in more neutral colors. And don’t forget to use photos for inspiration when creating your kitchen design.
Shades of Gray
And, of course, remember that gray continues to hold its leadership position. Choose the tone that suits you best and experiment - you can do a lot:
• anthracite facade with a semi-gloss finish;
Photo from source: fastbox.su Tabletop Cedar 4032/S Porphyry
• combine several halftones in one space;
Photo from source: pinterest.ru Tabletop Cedar 4040/S Antares
• combine a variety of tones and textures.
Photo from source: catherineasquithgallery.com Tabletop Cedar 811/1 Metallic
What color affects appetite and mood?
The combination of colors in the kitchen interior affects appetite. Therefore, when choosing the color scheme of a room, you need to rely on the facts discovered by scientists during studies of human perception of shades.
| Color | Influence | ||
| Red, beige and orange | In a kitchen decorated in this color scheme, hunger appears. A person is drawn to fried and fatty foods. | ||
| Yellow and gold | Saturated shades awaken hunger, increasing the chance of overeating. Together with red, yellow and gold drown out the feeling of fullness. | ||
| Green | The associative connection of green shades with nature helps to awaken a healthy hunger, which can be satisfied with the help of vegetables. Spending a long time in the kitchen contributes to a more complete absorption of nutrients entering the body with plant foods. | ||
| Blue, light blue and silver | These colors subtly reduce the feeling of hunger. According to scientists, under the influence of such a color scheme, digestion is slightly accelerated, and the tendency to overeat disappears. | ||
Designers advise avoiding combining cold shades from this list with warm ones. A mixture of red and green or blue and gold will cause the brain's stereotypical perception to be disrupted. This will negatively affect digestion, feelings of thirst and hunger.
Silver work area in a bright kitchen Source topdizz.com
Mysterious black
The severity of black can be diluted with natural green. For example, make a matte black wall and place live plants.
To dilute the abundance of black, you can use transparent glass elements and a bright table.
Photo from source: german-kitchens.uk.com Cedar countertop 2946/R Galia
Small kitchen interior ideas 2022
New trends appear every year. Uniqueness and convenience come to the fore. For visual expansion, it is recommended to use light colors. And by adding bright elements, you can significantly enliven the space. The set is selected based on the minimum occupied space and maximum capacity. It comes down to the most necessary amount of furniture and accessories.
Important! Simplicity becomes the key to success.
@giddizajn.ru @mebel169.ru @dizainvfoto.ru @dizayndoma.com @domsmam.com
Light that impresses
When designing a kitchen with a non-standard layout, it is imperative to think through the lighting scenario. And in this, and in any other kitchen, there should be enough light. Choose lamps with a spectacular design, unique lamps, neon lights - everything that will help create interesting and beautiful accents in the design of the kitchen.
Photo from source: osblog.ru
Main palette
Unlike last season, when bright and extravagant colors were in fashion, this year they were replaced by restrained and neutral colors. Modern trendy kitchen design turns into a timeless and always fashionable classic.
The following colors are considered the most popular:
- black;
- white;
- grey;
- beige;
- brown is the color of expensive wood.
Grey
The widespread belief that this color is synonymous with boredom and dullness is deeply mistaken. This is a practical and beautiful classic background for decoration in pearl or gold tones.
Main neutral color
For people who are unsure about choosing a fashionable color for their kitchen design, experts advise choosing beige tones. Designers consider it the “king of neutral colors”, which will never give up its position in the top of the most popular shades.
The beige color fits perfectly into the design of both luxurious Provence and functional minimalism. The color itself creates a special coziness, warmth, uplifts the mood and encourages hospitality.
Don't use more than two complementary colors with beige.
White
In popular Scandinavian-style interiors, white remains in fashion. Its main disadvantage has always been considered dirty. However, modern materials allow you not to be afraid of dirty spots on snow-white surfaces.
Decorative elements should be bright, so they will look most advantageous on a white background.
Brown
A huge plus of this color is the availability of a wide variety of shades:
- walnuts;
- wenge;
- sand;
- coffee;
- cocoa.
In the design of an ultra-fashionable kitchen interior in a classic style, a color close to natural chocolate remains popular. Purely psychologically, shades of brown have a positive effect on people, emphasizing stability and comfort in the family. Pairs well with neutral colors and statement decorative elements.
Combinations of brown with cool olive-gray tones will be popular in the design of kitchen spaces this year.
Bright accents
The first thing that characterizes a modern and bold design is the presence of bright accents. You can highlight the wall with a bright color, accentuating this object.
Bold accents can be used in a small kitchen, but here they need to be combined with white
Any piece of furniture or its element, for example, a tabletop or chair covers, can play the role of an accent. Even dishes or textiles will add bright notes.
Yellow accents are a great way to freshen up a setting; for this technique to work properly, the rest of the room should have calm tones.
The color scheme of an unusual kitchen
Modern interiors are democratic and free from rigid boundaries in choosing colors. The choice of color can be determined by the style, architectural features of the room and personal preferences.
To create a neutral background, it is better to choose primary colors: white, milky, shades of gray or beige.
The basic palette is easier to work with and can be combined with almost any shade on the color wheel. When choosing bright accents for such an interior, the risk of error is minimal.
This season, dark shades are popular, making the interior elegant and expensive. But dark colors are only suitable for medium and large kitchens.
Eco + Loft – a non-standard stylish duet for the kitchen
Some people love natural motifs, while others prefer rough, brutal details. If your family members can't find a solution, choose a compromise! It will be given by combining two styles in one kitchen, which embodies eco-loft. It looks very harmonious. Details, or rather, their skillful use, will help you create such a design for a non-standard kitchen-living room:
• the ceiling surface imitates old boards;
Photo from source: design-homes.ru
Table top Cedar 2347/soft Blanco Marble
• lamps with jute ropes, as if from a ship, with wires woven into them. They can be distributed throughout the kitchen to create different lighting scenarios;
Photo from source: lazon.ru Tabletop Cedar 811/1 Metallic
• blue colors in the design palette;
Photo from source: mykaleidoscope.ru
• tiles in Mediterranean style;
Photo from source: panceramic.ru Tabletop Cedar 7354/S Stromboli brown
• denim curtains;
Photo from source: mykaleidoscope.ru
• solid wood details with interesting lighting;
Photo from source: almode.ru
• “floating garden” by the window – it’s convenient to grow aromatic herbs here, then pick them and add them fresh to dishes;
Photo from source: inmyroom.ru
Tabletop Cedar 3831/M Douglas light
• hand-painted plates, in which the pattern of the floor tiles is partially repeated.
Photo from source: inmyroom.ru Tabletop Cedar 7024/1 Imperial Marble
Apron for a bright kitchen
A great option to fill the room with color and add zest. Depending on the style, almost any option will do. Tempered glass with a print, colored hog tiles or mosaics. In the last two cases, you don’t have to limit yourself to one shade, combining several at once.
The refraction of lines also looks interesting: horizontally laid tiles, patterned mosaics. The apron can even be completely white with a few bright accents - it all depends on the wishes of the owner and the style of the interior.
Options for landscaping a kitchen in a modern style with a custom design
A lot of greenery is a characteristic feature of modern interiors. What could be non-standard here? Accommodation!
Here are the options:
• Thuja right in the center of the room will look great in folk or eco styles. For flowerpots, create decor from round timber. This decor can be beautifully duplicated on a panel hung on the wall;
Photo from source: lori.ru
• vertical shelves with greenery are a great way to create zoning;
Photo from source: studio-moroz.ru
• wood boxes as a replacement for wall cabinets. Plant grass in these boxes. If you choose furniture in dark colors, it will contrast very nicely with the grass. Supplement all this with lighting with a warm tint - it will turn out especially beautiful;
Photo from source: peredelka.shop
• does the kitchen have an island? Place greens in the center, plant herbs/lettuce - this way you can add fresh herbs to your dishes at any time.
Photo from source: mykaleidoscope.ru
Front design for a classic kitchen
Paneled kitchen cabinets with rounded doors, cornices, moldings and glass are an option for English, Victorian and classic kitchens. Sometimes some elements of such facades find their equivalents in Scandinavian or country kitchens. They are characterized by a classic and symmetrical line in wood finish. An extremely charming kitchen in a romantic style, characterized by unpretentiousness and timelessness. Panel fronts for kitchen cabinets are usually made from MDF, which is then coated with a special decorative finish and varnish in the chosen color.
Without what details is it impossible to create a trendy kitchen?
It is impossible to create the interiors of non-standard kitchens so that they correspond to modern trends if without such details as:
• concrete/stone in design - a kitchen countertop, even if it is of non-standard size, non-standard width, made from these materials, is quite common. But if you see a stone or concrete facade, you will probably be surprised. The material used for this door is gray composite material, which goes well with wood facades.
Photo from source: olimpmebel.com Tabletop Cedar 1110/S White
Artificial stone is easy to process, so you can create any shape from it. Closed cabinets created from such monolithic surfaces are an excellent solution!
• clear geometry – kitchens with non-standard rounded corners in the style of the sixties of the twentieth century are in trend today. Blind facades, the fittings of which are hidden, are also popular. There are no decorations on them. Their coating can be made of enamel/plastic. A linear layout is used, combined with an “island”. The bottom row is made up of horizontal cabinets.
Matte veneer, made from natural wood, is used for the geometry of several levels. Plastic facades are coolly combined with an island, decorated in a single tone and combined with a dining table.
Photo from source: alkamebel.com.ua Tabletop Cedar 1021/Q Black
• original storage systems, located from the floor to the ceiling, are very spacious. Moreover, they can be anything: a shelf in the form of a triangle with shelves/cabinets with drawers, shelves, narrow shelves, small niches. If the kitchen is small, use rails.
Photo from source: imall.com
Don’t forget about the technical content of the headset (roll-out surfaces, pull-out sockets). Try to use all the space.
Photo from source: slavstol.ru Tabletop Cedar 0446/S Granite chips
Let's experiment with furniture
What else will make your kitchen interesting? Of course, furniture. Manufacturers have done their best here, and every consumer will find a model that they like. You can also make any model you like in the catalog to order. An interesting solution would be to invent your own furniture design, which will be completed by a craftsman. We offer an overview of areas with which you can experiment.
Luxurious handmade kitchen set made of natural wood
See also: What could be the design of a studio apartment?
Kitchen island
Not every apartment boasts large dimensions, but many projects are already introducing new technologies designed for large spaces. Such an innovation is the kitchen island.
An interesting addition to the kitchen island - a black oval table on an original base
The black tabletop is made of tempered glass
Of course, such an idea in our usual design methods is already considered unusual. But if you want to spice it up, choose an island with an unexpected shape. In the form of a flower or other configuration.
Interesting kitchen island model in a modern style
An elegant induction hob sits centrally on the worktop and is used for both cooking and dining
See alsoSmall kitchen design - attention to every detail
Kitchen set
This is the most necessary element. If you make it differently than usual, it will be quite possible to diversify the interior of the room. What can you play with? Here are some examples and variations:
| Experimental aspect | Options |
| Form | Corner, rectangular, round, with or without retractable systems |
| Material | Wood, chipboard, plastic, granite, marble (for countertops) |
| Finishing method | Postforming, 3D stickers, photographs, painting |
| Color solution | Bright contrasting combinations or, conversely, a single-color coating |
Not every kitchen has a countertop like this.
Experimenting with these parameters will help bring interesting notes. Choose a modern set made of quality material, while you can experiment with shape and size. Replace traditional wall cabinets with shelves. It is worth noting that such a replacement is less spacious. But this is an additional reason not to make a storage facility for rubbish here, and to get used to modern methods of design.
See alsoWhat is the difference between a built-in refrigerator and a regular one?
Seating
Chairs and a sofa of an extraordinary shape will definitely make the resulting interior a subject for discussion. Choose a model that matches the rest of the furniture. The table is of great importance here; the height and other dimensions of the chairs depend on its parameters.
An interesting combination of white and red colors for a small kitchen
It is worth noting that sofas and corners are becoming a thing of the past. But for lovers of such options, there are modern analogues. Round and square corner sofas, upholstered with expensive fabric, will definitely not age the overall appearance of the room.
Simple chairs can look unusual if they are painted in different colors
In a modern interior, the previous option is being replaced by chairs. You will find many variations of them: with a high or, conversely, low back, original shapes and materials. Due to the spread of fashion for bar counters, corresponding chairs are gaining popularity. Bar stools are also great for a kitchen island.
Furniture in the bionic style looks very unusual
See also Indoor flowers for the kitchen. Which ones to choose and how to care for them.
Countertops for custom kitchens
Choosing a countertop is important! Pay attention to products from the Kedr factory. High-quality and eco-friendly countertops, more than 180 decors - you will find what you need!
Photo from source: mykaleidoscope.ru Tabletop Cedar 111/1 White Tabletop Cedar 3230/S Light Sonoma Oak Tabletop Cedar 7093/E Concrete
chalk wall
A solution for those who are looking for an original and inexpensive option for creating an accent wall. The idea is suitable even for small kitchens, since black color can visually deepen the space.
Chalkboard paint is highly durable and wear-resistant, making it suitable for protecting the wall above the worktop and decorating an apron. Paint will cost less than tiles and will add uniqueness to the room.
On the washable surface you can leave notes for household members, write reminders and recipes.
