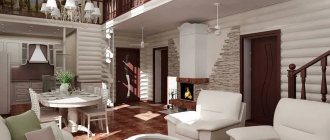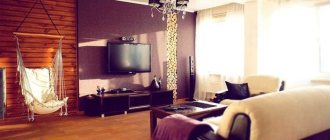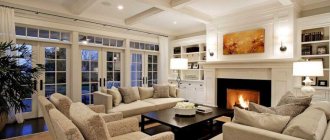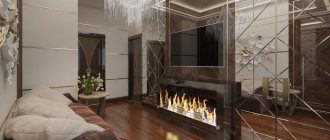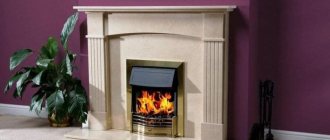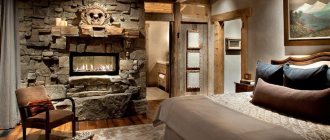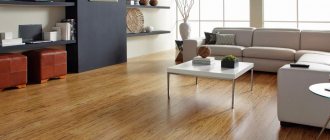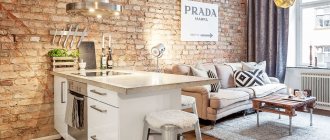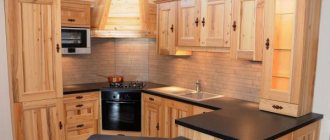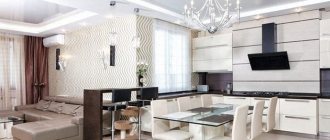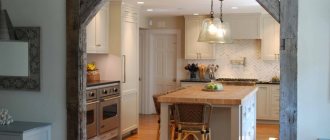What is the difference between installing a fireplace in the kitchen-living room in an apartment and a private house? How to organize a space and where to find interior ideas? All this is in our article today.
Since primitive times, a hearth with a living flame inside has evoked in a person a feeling of security, warmth and comfort. Now there is no longer a need for fire - gas and electricity have long ago and reliably replaced it as a thermal resource, but something in the depths of the soul of a modern person is just as drawn to living fire as it was thousands of years ago.
Therefore, the fireplace, as a source of perhaps not physical, but spiritual warmth, does not become obsolete and a thing of the past, but, on the contrary, is modernized, taking on new forms and content.
A real fireplace is a rather massive structure that takes up a lot of space and is often the center of the interior, so in most cases it is placed in the vast space of the combined kitchen-living room of a country house or apartment.
Kitchen-living room with fireplace in a private house: features
Unlike a typical apartment, in a private house you can place a real wood-burning fireplace with a live fire. The main feature of such a kitchen-living room is the need to lay the foundation for the future hearth at the design stage. The weight of such a structure is so significant that a separate foundation has to be provided .
The chimney is also a complex system that must be safe to use, so the manufacture of a real fireplace should be trusted only to qualified specialists.
Despite all the labor-intensive execution and cost of materials, a wood-burning hearth can become the most attractive interior detail in the house thanks to artistic brickwork, cladding with natural stone or decorative tiles. Brick or stone fireplaces harmonize best with a kitchen-living room in country, rustic, Provence or chalet style .
Another popular design option is the “potbelly stove” fireplace stove . This is a metal structure, often decorated with cast or forged elements and equipped with a steel chimney.
Installation of a potbelly stove fireplace also requires compliance with safety precautions - the walls and floors in the immediate vicinity of the fireplace must be lined with non-combustible materials . But it is precisely this necessity that interior designers turn into a highlight - they use stone or tiles for decoration.
The “potbelly stove” itself can also add authenticity to the kitchen-living room, because many models are equipped with stoves on which you can heat food or water for tea in an old cast-iron kettle. A metal fireplace is an indispensable element of a Scandinavian-style interior.
Floor arrangement
A classic option that can be placed both in a small room and on a decent area. This fireplace is placed against the wall or placed in the corner of the room. The model perfectly divides the space into several themed places where you can eat or relax with your family.
It is important to understand that such a fireplace will not serve as a shelf. You can put only a couple of elements on top, and heavy objects cannot be placed above the fireplace.
Kitchen-living room with fireplace in the apartment: features
Apartment owners are most often deprived of the opportunity to install a chimney for a wood-burning fireplace - but this is not a reason to refuse to fulfill their dream. The imitation of flame in modern electric fireplaces is so perfect that sometimes it is completely impossible to distinguish an artificial fire from a real one.
In addition to being decorative, such fireplaces can also perform other functions - heating the apartment, humidifying and even ionizing the air in the room. Easy to install, beautiful in design and multi-tasking, electric fireplaces have become a fixture in the toolkit of interior designers.
The variety of types of electric fireplaces allows you to choose an option suitable for any design style - from classic or shabby chic to industrial, eclectic or hi-tech.
Decent options
A kitchen with a fireplace will look beautiful if you choose the right type of fireplace. What options are there:
- Built-in - this type looks organic both in the kitchen and in the living room, and is suitable for the hall. It is built into a niche or column. Suitable for small rooms, which are often kitchens. Built-in models can be gas, bio-fireplaces, electric or false fireplaces.
- Wall-mounted - they can be gas or electric; it is better to choose models that operate in two versions: heating and flame imitation. You can place the fireplace in the dining room at any convenient height.
- Floor-standing - can be gas, electric and wood. The hearth will become the central element, the interior will be built around it. Therefore, you need to carefully consider the design of the fireplace and its location in the kitchen area.
- Island - this option is optimal if the task is to heat the room. It will be possible to successfully combine aesthetic function and high-quality heating of the kitchen.
- On the ceiling - a solution in the spirit of the times, suitable for the loft or futuristic stylistic trends. For this option, only an electric device is suitable.
Modern home interior
Note! A kitchen with a fireplace in a city apartment is unusual. Due to the fact that there are many electric models that differ in size, it will be possible to choose a fireplace for even the smallest kitchen.
Types of fireplaces
All types of fireplaces can be sorted according to several criteria:
Principle of operation
Wood-burning fireplace - can be made of stone, brick or metal, and some exotic options are made of clay or composite materials. For such a fireplace, a properly organized chimney is very important. The firebox of a wood-burning model can be either closed with heat-resistant glass or open - but in this case it is worth protecting the room from flying embers using a decorative grille.
An electric fireplace is a fireplace with an imitation of flame, made using special lamps or a hologram. A universal device that can combine heating and other functions: humidification, purification and air ionization.
A gas fireplace is a firebox with a gas supply from a cylinder or mains, which also requires a chimney to remove carbon monoxide. Gas fireplaces have not gained much popularity due to the difficulties encountered during the installation process and the dangers of improper operation.
Biofireplace is an environmentally friendly alternative to a wood fireplace, running on alcohol fuel. The main advantage of such a fireplace is the complete absence of smoke. Such a fireplace can be installed both in a private house and in an apartment without any additional costs.
Indoor location
Island accommodation. This technique is quite often used for zoning the kitchen-living room, separating the relaxation area from the food preparation area with the help of a fireplace. Difficulty can only arise when using a wood-burning fireplace - because then you will have to build the chimney into the column.
Wall placement. The most common option for placing a fireplace. In this case, the easiest way is to organize the space and place furniture, focusing on the fireplace as the center of the living room area.
Corner placement. Interiors with corner fireplaces are the most complex in design - but also the most comfortable. This approach allows you to create a small intimate area with a couple of armchairs or small sofas and organize a secluded corner in the living room, where it is easy to relax, warm up and enjoy the play of flames.
Safety precautions
An electric fireplace is many times safer than a traditional, real one. But, as when handling any electrical equipment, certain rules must be followed:
- the wiring and sockets in the house must be in good working order;
- electrical wiring must be designed for the maximum power of the fireplace with a margin of 20%;
- do not leave the device turned on unattended;
- Do not block the openings through which warm air escapes to prevent overheating.
It is better to consider models with additional options for protection against overheating and protection against burns: they are the safest. Especially if there are small children in the house.
What is the best room layout?
Already at the very initial stages of interior planning, it is worth remembering that the fireplace will be the central element of the relaxation area in the combined kitchen-living room. Around it it is necessary to provide a composition of upholstered furniture - L, U - shaped or parallel to the hearth , located in such a way that you can admire the flame from any point.
It is better not to clutter up the wall next to which the firebox will be located with many details, so that the fireplace does not get lost against the background of numerous shelves, cabinets, paintings and souvenirs.
It is also worth taking care of the stylistic correspondence between the fireplace and the kitchen-living room: if the room implies a classic interior, then an egg-shaped structure in an industrial style will be at least inappropriate.
Provence
Provence style is known for its light mood and relaxed atmosphere. Light colors, cute textiles, and some classic elements are chosen for it. The fireplace here is a large and beautiful element, because it plays a major role in the interior.
The Empire style fireplace is notable for its decoration and decor. White marble, wrought-iron lattice, candlesticks on top and cute photographs in frames - this is the ideal fireplace nook in the Provence style.
Small kitchen-living room with fireplace
For owners of small studios or kitchen-living rooms in standard apartments, placing a bulky classic structure is a big problem. The way out of this situation will be a compact but very effective bio-fireplace .
Among them there are models that can even be placed on a coffee table and moved around the room as needed.
Among the abundance of options for bio-fireplaces, you can find both unusual models that look more like an aquarium, as well as imitations of a burning log or laconic wooden structures.
The life of a modern person is filled with stress, haste and time pressure, but even a short contemplation of flames can heal and calm the nervous system, bringing harmony and comfort to life. Therefore, no matter how compact the kitchen-living room is and no matter what style it is made in, you can always add the attractive charm of a living fire to its interior.
Art Deco
A marble fireplace is the best solution for this style. Here, sophistication and grace are in the air, and it is not even necessary to have a real fireplace in the apartment. It is quite possible to replace it with an electric one, however, the atmosphere will lose a few points of comfort and atmosphere.
Table "Breve" rectangular L, 147x75x90 cm, white
13290₽
Table "Breve" rectangular L, 147x75x90 cm, white
13290 ₽
Art Deco in the interior loves fine steel work, so forged elements in the interior will come in handy. This trend also likes to experiment with shapes, materials and carvings. It will not at all mind the gloss in the interior and smooth lines.
Kitchen-living room with fireplace - photo examples
Bedrooms-living rooms with an area of 16 square meters. m
The division into single rooms is not as difficult as it might seem at first glance. This need arises when residents have too large and uncomfortable space at their disposal, or, conversely, limited and cramped space.
Layout
You can make any area comfortable for your living room - both too large and very small - for example, 16 square meters. m. The main thing is to approach the task rationally. Where resources are limited, such as square footage, try not to overcrowd your furniture. One of the effective methods is zoning the living room. In the bedroom-living room area of 16 sq. m used are shelves, racks or false partitions made of plasterboard, artificial screen partitions, textile and other curtains, podiums, etc.
In addition, designers widely use various types of flooring. Much depends on the geometry of the surface - a square room is more difficult to divide into zones than a rectangular one. The bedroom-room must be divided into several zones - in one room there should be areas for relaxation, relaxation and work, each of which will require several squares.
Zoning
When everything is settled with the design and the choice is made, it’s time to divide the places in one living space. You can separate the living room from the bedroom, workplace and living room in several ways.
Textile fabrics
Very often used as partitions for small rooms. Softness and plasticity are the advantages and disadvantages of fabrics for this type of application. On the one hand, there will be no stationary partitions in the room, which sometimes negatively affect the comfortable existence of the owners. On the other hand, it is the softness of the fabric that sometimes makes such partitions ineffective. In addition, they quickly get dirty, tend to accumulate dust, they need to be removed, washed, ironed and hung again.
Textiles will help in cases where the living room-bedroom is located in a non-standard space, for example L-shaped, narrow and elongated, as in the case of a feather.
Using rigid structures in such a room can sometimes be very difficult - they interfere with movement. You can work not only with dense fabrics. Light translucent fabrics play the role of partitions no less well if the interior is thought out to the smallest detail - organza, muslin, but curtains with threads, beads, rhinestones and even without additional decorations look especially impressive. In addition, blinds, Japanese mats, bamboo curtains, etc. can be used.
