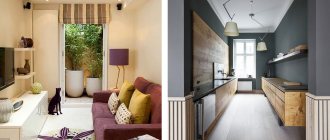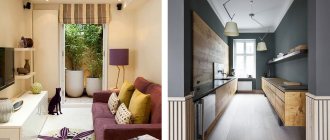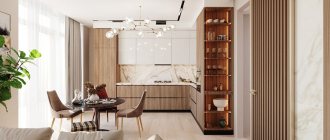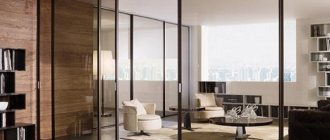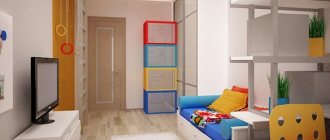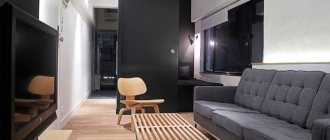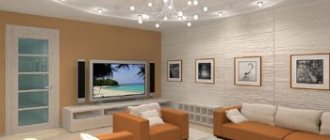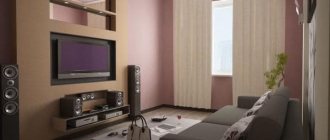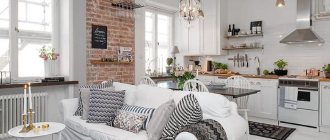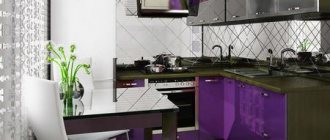Photo: leviartes.com.ua A narrow kitchen is a real pain in many standard apartments. It’s not clear how to arrange the furniture, where to put the refrigerator and how to make the triangle with the stove and sink really convenient. But you still need to fit in a dining table or a bar counter - it’s a real problem. But don't worry, now we'll gradually figure out what can be done!
Features of layout and design
The first step in any narrow room is to operate with verticals. The point is that you have too little space on the floor for a bunch of cabinets and cabinets, but you always have walls for shelves, racks and hanging blocks right up to the ceiling. Ruthlessly take down all seasonal and rarely used utensils to the improvised mezzanines. And to reach the top shelves, place a small decorative stepladder in the corner - it will just break the line.
Make sure that your linear layout is not too geometric, otherwise you will not get a kitchen, but a corridor of a compartment carriage. Let the countertop go into a high bar counter, break up the horizontal with a refrigerator or microwave, and hang several open shelves between the upper cabinets.
The angularity is well smoothed out by rounded lines - a round dining table with the same chairs in the French style, small ottomans, baskets, flowerpots. At the same time, it’s more convenient to get around them - you definitely won’t hit the corner of the tabletop while you’re maneuvering with folded dishes.
A little about design
The modern trend in the kitchen space is the studio kitchen, divided into zones. If the layout of the apartment allows, you can remove one wall, combining, for example, a kitchen and a corridor or room. This will expand our limited 2 by 4 meters, giving us more space.
From a design perspective, this is a winning move. You can see the options in the photo. It will be much easier to arrange such a room. Just remember that changing the layout requires contacting government authorities to obtain permission. After all, during actions, load-bearing walls may be affected, which can irreparably affect the entire house.
As for colors and materials, it is better to choose light shades for the kitchen, and materials that can withstand high humidity and constant temperature changes. To preserve interior solutions in their original form, it is recommended to use a hood.
The ceiling can be made white, using tension technology. On the walls you can use washable wallpaper, tiles or decorative plaster. Laminate will look great on the floor, you just need to choose a waterproof series.
Choosing an interior style
The same type of kitchen with the same furniture for all occasions is a thing of the past. Nowadays, even in a narrow room with a strange layout, it is easy to maintain your favorite style, if you initially correctly notice its main features.
Narrow kitchen in a modern style
The best elements of classics and hi-tech are intertwined together in a complex and at the same time minimalist modern style. Its simple shapes and geometric nature are ideal for arranging verticals and accents. A stylish feature is the bizarre combinations of materials: wood and acrylic, stone and chrome, glass and plastic, matte and glossy surfaces.
Narrow kitchen in classic style
In the layout of a classic narrow kitchen, both symmetry and pronounced compositional centers are useful. Just start not from the conventional middle of the room, but from each zone separately. Instead of massive hinged cabinets, pay attention to open shelves, and compensate for the monumentality with details. Use gilding, carvings, expensive aged fittings, deep complex colors.
Narrow kitchen in loft style
The brightest accent in a narrow loft kitchen is the unfinished far wall. There is no need to waste precious space to hide household appliances behind the facades. A bright refrigerator with stickers will become an independent interior decoration. An ultra-modern stove and kitchen machine can easily be combined with a simple retro set.
Narrow kitchen in Scandinavian style
Nordic countries have long been accustomed to working with complex small spaces. Light colors, bright and contrasting accents, geometry and abstraction are what you need for a narrow kitchen. Pay special attention to accessories and cute handmade trinkets, which will just dilute the composition.
Narrow kitchen in Provence style
Elegant French Provence has a lot of techniques that can be adopted for a narrow kitchen. These include lightweight whitewashed facades with glass and lattice inserts, openwork round tables, and elongated plant motifs. Any item can be decorated using decoupage - and now there is no need for bulky paintings, panels and carpets.
Design of a kitchen combined with a living room (90 photos)
Advantages and disadvantages of a narrow kitchen
The designer’s task is to make the room comfortable, and only then comes the correct selection of color and style. The main disadvantages of this type of room are the following:
- Uneven illumination of the room.
- Difficulty with the placement of certain pieces of furniture.
- Problem with the layout of passages and free zones.
- Limited choice of style solutions - some of them will not be suitable due to uneven lighting.
- Restrictions on the choice of colors for furniture and interior.
The room near the window is well lit, far from it - poorly Source modernplace.ru A regular kitchen allows a freer layout even with small sizes Source dizajnintererov.com
Uneven illumination occurs due to the fact that a narrow kitchen usually has an entrance from the end, and the window is far away from him on the other end. Therefore, it turns out that the area near the window has more natural light, and near the door - much less.
If the kitchen is located so that there are windows along the long side, problems with uneven lighting will not arise. But this happens quite rarely. In addition, a number of problems arise here with the fact that on a wall with windows it is impossible to hang a large number of shelves and cabinets, which are so necessary for the housewife in the kitchen.
Decoration in high-tech style Source remontt.net
Some pieces of furniture simply cannot be placed here. For example, a large round table. It will take up so much space that there will be no room left for chairs. This also creates a problem with the layout of the passages. For a normal kitchen, you need to arrange everything so that one person is at the stove, and another can pass behind him without creating interference. That is, in addition to furniture, you need to provide space for movement. This forces the use of a large number of specific solutions - folding dining tables, bar counters, narrowed countertops and reduced-sized hobs. The minimum passage must be at least 90 cm.
Narrow kitchen in white colors Source www.youtube.com
Style solutions in dark, uniform colors will definitely be too gloomy here. This will create a feeling of discomfort when a person is on the less lit side. In addition, you will have to somehow divide the kitchen into different zones, into two or three, so that the length of the room is too large. Color solutions should be used that would visually make the room shorter and wider.
It is best to use different colors for the far and near walls and for the side walls, the side walls should be lighter, use pastel or neutral colors, and the front and back can be darker and brighter. When choosing a color, not only the wall itself is taken into account, but also pieces of furniture, curtains, and other objects located there.
One of the advantages is that such kitchens have a much larger total area than conventional ones. This allows you to place here not only a cooking area, but also a dining or even a relaxation area. Also here you can place a large number of small shelves and cabinets along the blank walls, hang paintings, panels, decorative plates, hang a TV screen, and some other small elements. Thus, there are no problems with placing seasonings, food and utensils here.
All these elements will contribute to the visual expansion of the room, since small details force a person to stop his gaze, which will not look into the distance; a large size along will be hidden.
See also: Catalog of companies that specialize in interior redevelopment.
Kitchen color scheme
All those bright and rich colors that are inappropriate anywhere else in the apartment look good in the kitchen. For example, deep red, orange or crimson, which are irritating in the bedroom, are more likely to stimulate appetite here. In dark rooms with a chronic lack of sun, yellow or green will come in handy, and in light and hot rooms, blue or purple.
Just keep in mind that in a narrow kitchen, a bright color should be an accent color, not the main one. You can paint one distant wall in it, choose facades or tabletops, or limit yourself to textiles and accessories. But take a neutral base - white, milky, cream, beige, gray.
Materials and design
The kitchen is a place of humidity, temperature, stains from wine and juice, grease and splashes, so the materials need to be appropriate. Especially in a narrow room, where you essentially have no far corner, and even the opposite wall is dangerously close to the hob.
Floor finishing
There are three main techniques for distorting and harmonizing the space of a narrow room. Firstly, it is tile or moisture-resistant laminate with rectangular plank elements. They are positioned strictly perpendicular to the long walls and visually move them apart.
The second solution is to finish the floor tone-on-tone to the walls or at least their lower part. Manufacturers usually have floor and wall collections that are as close as possible. This technique erases visible boundaries and smoothes out the overall angularity.
The third method is suitable for more spacious, but still elongated rectangular kitchens. These are all kinds of chess, mosaics, a combination of several materials, tiles of unusual shapes. The more complex the texture and geometry, the more it attracts attention to its appearance, and not to which wall is which width.
Wall decoration
When choosing materials for the walls of a narrow kitchen, we recommend limiting yourself to tiles and washable paint. You can combine them with each other and at the same time make a visible horizontal line, which makes the room seem squarer. It is not worthwhile to completely tile all the walls up to the ceiling, but you can paint it.
If you don’t want a monochromatic covering, you can make a short wall an accent wall. To do this, take paint a couple of shades darker, choose a bright tone, or even choose photo wallpaper. Photo wallpaper is also suitable for the long side, but then you need a design with a maximum sense of volume and perspective.
Apron
An apron will help protect the wall near the work surface from splashes, stains and grease. Choose small square tiles or ready-made mosaics with chaotic bright accents. If there is already too much decor, pay attention to the transparent glass panel. An apron under a worktop looks interesting, because the fewer visible joints and corners in a narrow kitchen, the better.
Ceiling design
Do not overuse overly complex designs in a narrow and already disproportionate room. A simple one-level stretch fabric is enough, especially since it does not turn yellow, does not fade and is easy to clean. Gloss will make the room brighter, but it may appear even narrower due to the fact that the reflection goes up. A matte ceiling in the same color as the walls is another way to smooth out corners and disguise clear boundaries.
Kitchen design 2 by 3 meters: beautiful ideas (80 photos)
Design of a narrow kitchen with a balcony at the end
A balcony is a room that allows you to go out into the fresh air without leaving the apartment or house. Unfortunately, many people do not understand this. In modern interiors, for some reason, they try to get rid of balconies, increasing the usable area of the apartment due to them. But this deprives a person of the opportunity to take a momentary walk in slippers.
Balcony at the end Source pinterest.dk
If there is a balcony at the end of a long kitchen, you should not attach it to it. This increases its length even more. But the illumination may be worse. Of course, if the balcony is located separately and has free side walls, when glazed it turns into a kind of bay window and will increase the flow of light when the windows are closed. But if this is a loggia, then glazing, on the contrary, will reduce the flow of light that will reach the far side of the kitchen.
A glazed balcony becomes a bay window and increases the flow of light Source balkonyi.ru
Glazed loggia - rays of light rest against the lintel and walls, as a result the room becomes darker Source zemkadastr45.ru
The best thing to do here is to modify a standard balcony window, which usually consists of a balcony door and a window on the side, and install a large glazed door with two sashes.
Glazing from the floor itself makes the room brighter Source interio-style.ru
Anyway, usually the space under such a window sill is very small, and it would be better to sacrifice it. In this case, the radiator can be moved to the side and placed against a long wall, or even left against a short one, moving it out from under the place where the window sill was, if space allows it.
Radiator at the side wall and radiator under the window Source pikabu.ru
At the same time, the flow of light inside will increase, and the kitchen will seem less elongated due to the wide, large window from floor to ceiling. Plants, especially flowering and large ones, will look good on the balcony in summer.
Plants on the balcony are not only a piece of furniture, but also an interesting hobby Source travelerscoffee.ru
How to arrange furniture in a narrow kitchen?
First of all, you need to think of some kind of dynamic accent on the far short wall. Even if there is already photo wallpaper or brickwork there, it wouldn’t hurt to move the dining table there too. A complex composition distracts from the shape of the room and smoothes out the layout.
If there is a window next to a short wall, you have two effective solutions. Turn the window sill into a dining table or a cozy soft corner with pillows for relaxation. Particularly practical are folding or folding structures that can be assembled only when necessary. Or place the corner set so that the work surface is under the window.
Do not place the refrigerator near the window - it will quickly break down in the summer from constant overheating. It is also better to leave the stove against a regular wall with an apron, so as not to stain the glass with grease and splashes. But a sink or cutting surface with a view of the city is a simple and pleasant way to brighten up the routine.
In an L-shaped kitchen, it is very convenient to use corner modules - a hob, sink or spacious storage system can be placed there perfectly. But the island and U-shaped layout is a priori more suitable for spacious square kitchens.
Linear sets are also suitable for a narrow kitchen, but remember that the pronounced horizontal needs to be broken up with details. And don’t choose a set that is too long – it’s simply inconvenient.
Large equipment
With only an area of 2 by 4 meters at your disposal, arranging the space is not so easy. The main element of the room is the refrigerator. You need to try to place it so that it does not take up precious square meters. If there is any niche, the device can be placed in it. Also a good solution may be to place a refrigerator on the balcony if there is one in the kitchen. However, in this case there is one condition - the balcony must be insulated and glazed to ensure the necessary conditions for operating the equipment.
A standard modern refrigerator has impressive dimensions: a height of about 2 meters and a width of about 50 cm. Therefore, even installing such a large item in a corner may turn out to be an ineffective solution that will “eat up” precious “squares”.
When placing the refrigerator, you should remember the basic rules recommended by the manufacturers. The distance from the back wall (grid) to the nearest surface should be about 15 cm, no less. This is necessary for normal air circulation.
Situations in which, for example, to open a refrigerator, you need to close a door or window, are unacceptable. Tasty and healthy dishes are excluded from such a kitchen.
The stove, sink and refrigerator should be nearby. The stove must be installed in a safe place if an open fire is provided (gas modification). It is advisable to use the built-in option, which will take up less space and blend in with the headset. If the oven is rarely used, you can simply use the hob, and the freed up space will be suitable for placing kitchen utensils in the cabinet.
Organizing the space at the sink is also important. It should be convenient to place the dishes when they go through the washing procedure. If you have to move, there will be inconvenience, as well as a constantly wet floor, which is unsafe.
Lighting and backlighting
A series of spotlights along short walls visually separates them, like rectangular planks on the floor. A central chandelier in a narrow room is ineffective - it does not provide uniform illumination. It is better to use pendant lamps in series for zoning - for example, above a table or bar counter.
The built-in lighting in the headset above the work surface will repeatedly help you out in the evenings. The hidden LED strip gives the feeling of floating structures - this is a strong visual accent. Wall sconces pointing upward visually raise the ceilings.
80 inspiring kitchen design ideas 12 sq.m. (photo)
Decor and textiles
First of all, give up lush curtains, expensive upholstery and unnecessary curtain partitions. Use simple Roman blinds - they are also the most durable and safest in the kitchen. In the dining area, add some colorful pillows and slipcovers for a dynamic feel. And don’t forget about potholders, towels and coasters - in a small, narrow kitchen this is a full-fledged independent accent.
Organization of the dining area
It is very important not only to conveniently prepare food, but also to consume it. To do this, you should take care of organizing the dining area. At a minimum, this will require a table and several chairs or a soft corner. The latter option should fit especially well into a 2 by 4 meter room. The interior will only benefit from such furniture.
Instead of a table, you can use a bar counter or, as already mentioned, a tabletop placed by the window. In the end, you can use folding chairs and tables. Each decision is good in its own way, but the choice is still yours.
Narrow kitchen - photos of real interiors
The kitchen is the heart of any home, so it doesn’t matter what size or shape it is. Even the narrowest room can be made beautiful and comfortable. And to prove this, we have put together a gallery of different projects for every taste!
Did you like the post? Subscribe to our channel in Yandex.Zen, it really helps us in our development!
