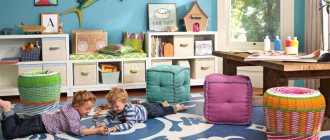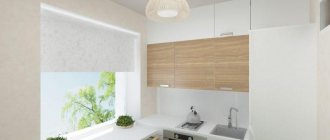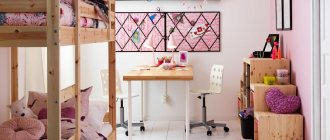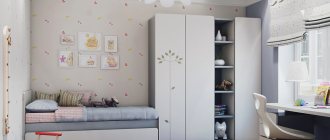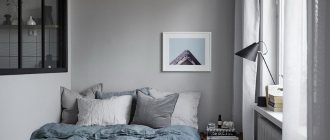Bedrooms with an area of 15 sq. m. A fairly common version of the standard “Czech” or “Khrushchev” apartments. Despite the small dimensions, this space is still enough to organize a full-fledged children's room not only for one, but even for two children. Although in this case you need to know exactly what design methods to use for this. This will be discussed in this article.
From a very early age, each child should have his own room
Basic rules for arranging a children's room with an area of 15 square meters. m.
So that the children's room is 15 sq. m. has become convenient and comfortable from the point of view of use, it is necessary to organize it taking into account the basic rules:
- Calculate the layout of the room - take into account how many windows there are and what kind of plan there is, square or rectangular.
- Take into account the side to which the heat supply is routed.
- Consider the need for zoning. This technique is used when one room is divided between two children or when it is important to clearly define a recreation area and a work area for one child or teenager.
- Consider the side on which the windows face. The fact is that the level of natural light depends on this. And while this may seem unimportant to many, it actually plays a huge role. After all, the color solution you should choose will depend on how bright the room is.
- It is also important to compare the interior decoration, the furniture used and the style direction.
Kitchen finishing secrets
The service life of the kitchen space until the next renovation work will depend on the choice of this or that material. Each site has its own requirements and recommendations:
- for flooring: maximum strength, immunity to moisture, exclusion of slippery options (parquet and glossy tiles are immediately excluded); Ideally, porcelain stoneware is suitable, but due to the high cost, they opt for tiled options (ceramic);
- to the walls: it all depends on the choice of style, subject to the basic rule - do not choose dark shades for a given area; for wallpaper only vinyl, or non-woven fabric, paint, plaster and panel options;
- for the ceiling: minimum requirements (no cracks, use of paint, wallpaper, drywall), tension began to be used more and more often (satin option is excluded here).
Children's room for two children
If you need a children's room for two 15 sq. m., then you will have to think through the space even more carefully, since you need to place everything you need. Two beds and two desks are not the limit of furniture that needs to be placed in the room.
In a small children's room it makes sense to install a bunk bed
It is important to think about a storage system, which can be:
- Represented by cabinets. Their disadvantages are that they take up a lot of space and do not use it very rationally.
- It is made in the form of a built-in structure, which will visually preserve the integrity of the room and allow you to make maximum use of every square meter of the room.
It is also important for two children to carry out zoning so that each has their own “corner”. From the point of view of conditional separation, the easiest way to carry out such a manipulation is in a square room. But rectangular space is not a reason to abandon zoning. It’s just that you’ll most likely have to use non-standard methods. For example, two-level beds, dividing a room using lightweight movable partitions, etc.
A double-door wardrobe can act as a space divider
You can separate the sleeping areas from the common space using simple curtains
Bedroom for the weather
If there are children living in the bedroom, the age difference between them is small, you can use the following techniques:
If the bedroom has a bunk bed, give each child a place to rest. Large bean bags are an excellent option. You can watch cartoons, read, or seat guests on them.
For twins and the same age, large desks with height adjustment are perfect. As children grow older, the height of the table can be increased instead of changing furniture several times over the course of 10 years of school life.
If teenagers live in the bedroom, try to delimit the space as much as possible. After all, it is during adolescence that children really value privacy. Alternatively, you can attach a ceiling cornice to the ceiling in the center of the room.
If necessary, you can draw curtains between parts of the room. Allow each child to decorate their own part of the room, and use as neutral tones as possible for the walls and ceiling.
Choosing a color scheme and style for the nursery
One of the most important moments when the design of a children's room of 15 square meters is formed. m. is color and style. The color aspect is very important - pay maximum attention to it. It affects:
- Psychological state of the child. The lighter and more delicate shades are used, the better for the emotional state.
- If the room has windows facing north, it is advisable to use warm colors. Otherwise, she will seem gloomy and cold.
- But if the room is southern, then you can experiment with cooler shades. This is especially true for boys' rooms. In this case, the room will not seem overly gloomy.
- No less important is the pattern on the walls, which sets the basis for the entire style direction. For example, a vertical strip, narrow or wide, can be used in a room when its height is greater than the width of the room.
To make the room seem larger, a light color palette is used in the interior - pastel wallpaper with or without a pattern, white ceiling, light-colored furniture
Glossy surfaces on furniture make the room wider and brighter
The color also needs to be closely tied to the style of the room. When choosing one design or another, they focus on the age of the child.
Classic and neutral styles, without pronounced accentuated moments, are best chosen for young children.
A room for a small child in white and gray tones with small yellow accents
But for a teenager, you can implement modern projects that combine bold solutions, non-standard room divisions and maximum functionality. To do this, you need to pay attention to such modern style trends as minimalism, hi-tech, eco-friendly, ethnic, marine and others.
Modern teenagers often choose a loft to decorate their room
Teen girl's room with bright red and blue accents
For those who cannot settle on one of them, you can combine several in one room. But such a fusion will require careful consideration of the space.
Modern
Modern is a very good solution for a children's room. Its original designs allow you to combine beds with wardrobes and walls. All this makes it possible to make the most of every corner of a small room.
Art Nouveau room for a preschool girl
For children of different sexes, in this case, it is better to divide the room using a rack with bookshelves. This solution looks especially good when the room has a square plan and a sufficiently large window, which ensures uniform lighting at all points of the interior space.
Multifunctional furniture in a room for two school-age children
The base color scheme should be as light as possible in this case. White and beige shades will look ideal as a base, on which delicate color accents should be placed.
Modern style
A modern bedroom can offer the most original ways of zoning using the construction of plasterboard structures. In this case, you can make a niche under the bed, thereby separating the sleeping area from the rest of the room.
Furniture must be selected based on practicality and shape
The color scheme in this case is similar to the Art Nouveau style. Light shades in combination with rich tones applied locally look stylish at the same time and emphasize that the room belongs to a young man or girl.
Wallpaper can be plain, striped or with interesting geometric shapes
High tech
The latest technological developments, both in terms of decoration and furniture, should be used in a high-tech children's bedroom. Original ceiling decoration with strip lighting. Unusual plastic furniture, the shapes of which look bent and unnatural.
High-tech children's room design for two boys
An example of high-tech implementation in a teenage girl’s room
Original designer decor - all this will require additional financial costs. Of course, such a room will look fresh and stylish, especially if you arrange the furniture in a non-standard way. But still it is better to use it for teenagers, not for small children.
For boy
Parents are responsible for decorating a room for a preschooler. More often, pastel colors are chosen to decorate the space. It is worth taking care of bright accents on the walls or shelves. Their role is played by toys, books and other objects.
A nursery for a school-age boy should have a work area. A comfortable desk and chair are selected according to the child’s preferences.
On the wall you can attach a world map, wallpaper with images of technology, or choose a fantasy plot.
Teenagers are directly involved in the design of their room. Often their tastes do not meet the expectations of their parents. There is no point in arguing with them; it is better to settle on a compromise solution.
Lighting options in the nursery
The placement of chandeliers must be given maximum attention. After all, they are needed not only to create general lighting, but also to provide local light above the working area of the table. Close attention is paid to this point so as not to spoil the child’s vision.
The children's room should have several light sources for each functional area
Particular attention should be paid to lighting the child’s workplace
For girl
Little ones love wallpapers with delicate floral motifs, bears, kittens, and princesses.
You should purchase a comfortable and safe bed. You can decorate it with a canopy or buy a beautiful bedspread.
The room must have an area for creative activities or a desk for a schoolgirl.
A girl's nursery is often equipped with a dressing table. Little ones love to put on bright clothes and look at themselves in the mirror.
Enough space should be left for the child to play actively. Kids don't like to sit in one place for a long time. Particular attention is paid to the choice of curtains; they should be in harmony with the arrangement of the room.
Methods for zoning small rooms
To make the layout of a 15 sq. m children's room suitable for two children at the same time, it is necessary to use the following zoning methods:
- Mobile screens.
- Plasterboard structures.
- Book shelves.
Painting walls in different shades or pasting wallpaper of different textures in different color shades. This method is the simplest and most standard, but no less effective.
In this room, the beds of children of opposite sexes are separated by a light plasterboard partition, and different wallpapers are used to zone the space.
And in this room, the parents simply attached a curtain made of thick material to the ceiling
Furniture
You need to give preference to quality products. To do this, choose models from trusted brands that have proven themselves in the market.
The interior of the nursery should correspond to the age and gender of the child. To furnish the room, purchase a ready-made set or select each item separately.
All elements must be safe for health and not contain sharp corners. You can buy models in any color or make an individual order.
Photos of children's interior design 15 sq. m.
Reasons why you need such a house
By purchasing a house of 90 square meters, you receive in addition a garden plot that can be transformed to your taste and imagination.
What could be more beautiful than a garden with fruit and berry trees and bushes, a flower bed buried in fragrant flowers and a summer wooden gazebo with a barbecue? A wonderful place to relax and recharge your energy for the coming work week.
The construction of a one-story new house with an area of 90 square meters is carried out quite quickly.
Does not require more expense, depending on the preferred style, than a two-story house.
On such an area it is possible to place all the necessary premises, both residential and commercial.
You can build a garage, a bathhouse and other useful objects on your own site.
Advantages and disadvantages of a kitchen-living room
Advantages of the kitchen-living room:
Visual expansion of a small space. This is the biggest problem that an open concept floor plan can solve. Small spaces appear much smaller when they are bordered by walls separating one living space from another. A kitchen-living room is a simple way to trick the eye into thinking that the house has more square meters than it actually does.
Design of a kitchen combined with a living roomSource darhub.com
Family unity. The person in charge of cooking for the entire family may be familiar with the feeling of isolation that accompanies this culinary responsibility. While everyone else is watching TV, playing in the living room, or doing homework on the couch, he is working in the kitchen. He lacks conversation and togetherness simply because living spaces are cut off from each other. The kitchen-living room is a neat solution to this problem.
Brick wall in an open kitchenSource twitter.com
Peace of mind for parents. With an open kitchen design, parents can prepare meals while keeping an eye on small children as they play in the living room. It's also great for entertaining, as adults can hang out with friends in the kitchen and still keep the kids in sight.
Design solution for a small spaceSource www.realhomes.com
Brightness and light. The more natural light a person sees, the happier and more energetic they feel. The fewer walls there are, the fewer barriers blocking light. The light from the windows will be able to spread across more of the house, creating a more pleasant and bright space.
Separate cooking island and separate dining table Source www.realhomes.com
Disadvantages of the kitchen-living room:
A dirty kitchen is always visible. Kitchens are usually the most untidy part of the house. Meal preparation is inherently chaotic, with bowls crowded on the countertop and dirty pots and pans stacked near the sink. If the owner of the house is not a clean person to the core, at some point a visual mess will appear in his kitchen, which will negatively affect the overall space.
Fresh flowers in the interior Source www.realhomes.com
Load-bearing walls. Removing one of the load-bearing walls can be expensive and requires the work of a professional. In many cases, it can be replaced with special beams on which the weight of the house is transferred, but they are not cheap. Their cost can cost the owner a large six-figure sum.
Multifunctional spaceSource www.realhomes.com
Lack of personal space. If children make noise when they play or watch cartoons at high volume, parents will face headaches and stress while cooking. The kitchen-living room limits personal space, which is necessary for any person at times.
Large kitchen island for cooking Source Cooking island
Spread of odors. The healthy and tasty fish that the owner of the house enjoyed at dinner will not delight him with its smell when he watches the morning news in the living room the next morning. No walls means no odor barriers. The aromas will disperse throughout the space.
