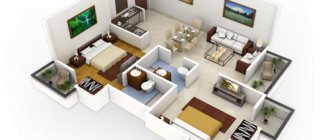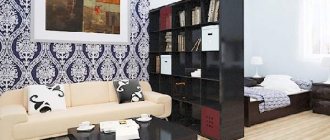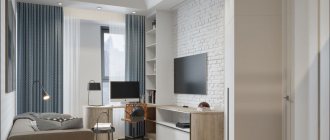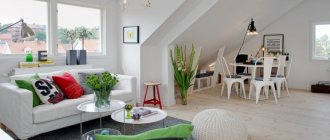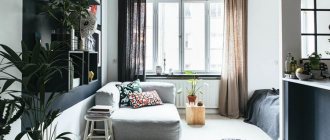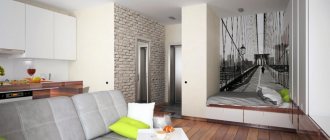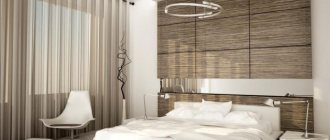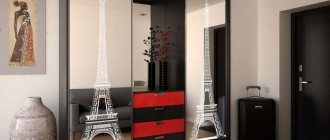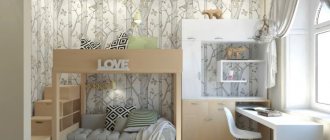Methods for zoning one-room apartments
In order to create a comfortable interior, furnishings are used. Both color scheme and texture play an important role, emphasizing zoned areas.
Plasterboard partition
When living in a spacious room, dividing it into zones is the easiest way. The advantage is that two separate rooms are formed, with excellent sound insulation.
If you install a plasterboard partition, then visually it will not differ from the supporting wall.
Installation of a false wall is simple from a technical point of view.
By design, the following types are distinguished:
- solid;
- arch;
- with a round opening;
- original partition.
Installation work will not take much effort and money, and the false wall will have excellent sound insulation.
When, as a result of redevelopment, there is not enough natural light, this deficiency is compensated by installing additional lighting fixtures.
When choosing this method of separating zones, you must remember that dismantling the wall will require repair work.
It is problematic to dismantle such a partition if necessary; to do this, you will have to carry out the entire range of repair work in the room.
Screen
When you need to divide a room into two parts, a simple design technique will help.
Choosing a screen provides the following advantages:
- ease of installation;
- minimum required area;
- opportunity to make a change.
You can choose a stylish and laconic model that will complement the interior of the room.
Various components are used as materials: bamboo, metal, textiles, wood, etc.
When choosing a model, it is important to consider the style of the interior. For example, if the room is decorated in a loft style, then a metal mesh will look good
For ethno-style, original textiles are suitable.
You can purchase products that will fit into any style, hide part of the room from prying eyes, or create light outlines, decorating the interior.
Sliding partitions
The structure, made according to the example of a wardrobe, covers part of the room. Some models are made up of several doors, which gives them originality.
The difference between a partition in a Japanese one-room apartment is that the panels are overlapped. This creates a laconic ethno design.
Sliding partitions, installed according to the principle of a wardrobe, allow you to completely hide a separate area.
If the area that stands out does not have windows, a glass structure with a frosted finish is suitable. The translucent partition provides additional light penetration and guarantees privacy.
A glass model mounted from floor to ceiling is called a “French window.” It is usually located between the kitchen and living room, as it prevents the penetration of kitchen “odors”, adding charm.
Stained glass or glass decorated with colored patterns looks interesting.
Curtains
An intimate atmosphere in the room is created by fabrics that hide the selected area from prying eyes. When choosing this technique, you should focus on the style of the room.
Curtains separate the resting area, and thick material creates sophisticated comfort.
With the help of a flowing canopy, a note of romance is added to the interior.
Curtains made of bamboo or threads also highlight areas, combining with almost any style of room.
Niches and racks
Structures equipped with shelves are a place to store pleasant little things. With their help, you can create an exhibition: display your favorite books, souvenirs and other rarities.
Vertical shelving significantly saves space and divides it without overload. Cabinets with a mirrored wall also look great.
The ideal option is models with through shelves.
Podium
In design practice, there is an original way to divide a room. To fence off one of the zones, it is raised above the floor level. This design is called a “podium”.
Typically, this technique is used if you need to organize spaces for the living room, bedroom and office. As an accent, large boxes are installed that serve as a storage system.
The advantage of podiums is that they do not take up extra space and help highlight a certain area.
Wallpaper
The choice of wall coverings is extremely wide, which makes them an excellent tool for zoning. The color scheme for the bedroom usually includes pastel shades. For the design of the living room and kitchen, choose a more saturated color.
When dividing a room into two zones, one of them is always allocated as a place to sleep.
It is not always possible to choose harmonious shades for wallpaper, but this will not be difficult if you use a single palette. Example: if the head of the family devotes a lot of time to work, it is better to keep this zone in a calm tone.
Zoning the living room-bedroom with partitions
For zoning, partitions made of plasterboard and glass are used. The installation of both is not a redevelopment, so it does not require approval.
Not everyone likes the idea of putting a room divider. But it may not be whole. Very often, a “monolithic” partition is erected to a height of a meter or a little more, and above that they make something openwork that allows light to pass through. This solves the problem of natural lighting and the structure does not look as heavy as a wall.
Partitions - they come in different varieties. Also a good way to isolate a bed. Openwork things are made from plasterboard. Also an option.
The upper part can be designed in different ways. If you want physical separation, but without much loss of light, it could be patterned, frosted, colored glass. Do not be afraid that the glass partition is fragile - it can withstand loads greater than drywall.
Other options: various types of wood and metal products. There are a lot of options - from functional or decorative shelves, to pins made of wood, metal, bamboo, etc. simply installed in a certain order (or without it).
Sliding doors
The problem of dividing a room into zones can be solved by installing sliding doors. If necessary, they can be closed for privacy and relaxation. By opening the doors, you can let natural light into the living area. As a rule, sliding structures are made of translucent glass, so they do not visually hide the space of the room, but give it spaciousness and lightness. Some models of sliding doors feature artistic engraving and stained glass; they add even more originality and sophistication to the already original transparent partition. If, as a result of dividing the room, it turns out that the bedroom area occupies a larger area than the living room area, then you can compensate for the lack of space by installing mirrors on sliding doors.
Living room bedroom: additional zoning techniques
In addition to physical separation, zoning the living room-bedroom in one room can be done using:
- Changes in floor and ceiling levels. For example, the bedroom area can be raised a little, and to further emphasize the division, you can use different flooring. It can be the same in color, but different in texture or material. For example, lay laminate flooring in the living room area and carpet in the bedroom area. You can also use different colors.
Different wall colors are one of the means of zoning. So the living room and bedroom clearly have two parts with different purposes. Separation by color
The podium is not small... but it can be 5-10 cm high
- Decorate the walls with different colors. You can use wallpaper of two colors, but with the same texture, paint it in a different color, etc.
- Different texture of the walls. In the living room, for example, there is decorative plaster of the Venetian type, in the bedroom there is liquid wallpaper.
These techniques will also help you zone your living room. But when choosing colors, you must be guided by the principles of color compatibility. Then you will be able to create a harmonious interior.
How to choose lighting for small housing
The overall atmosphere of the apartment, the mood of the owners and the personal perception of the space by guests will depend on proper lighting in small housing.
Small rooms should be well lit.
Therefore, in order to choose the right lighting, you need to remember the following rules:
- Don't limit yourself to using one light source. A lamp or floor lamp will create large shadows that will not add coziness to the room. Therefore, it is necessary to combine the main ceiling lamp with sconces, floor lamps or spotlights.
- Buy and place a large reflective mirror near the bedroom. Opposite the window, it will reflect light, add luxury to the room and improve comfort.
- Choose large lamps with opaque, open shades. Such light sources create more light, save energy and visually expand the room.
- Place lamps with swivel arms near the bed.
- Make the walls and ceiling light to increase illumination. Dark colors have the ability to absorb light. Therefore, in order to avoid turning a small room into an uncomfortable bearish place, you should give preference to light colors. For maximum light reflection, it is necessary to use paint with glossy wallpaper.
- Do not limit natural light. You should not use massive dark curtains, ruffles, or drapes. They block light and create twilight in the room. They hide the beauty of the interior of a one-room apartment.
You will find many apartment designs on the Internet.
Visual division into zones
To separate the sleeping area from the living room, there is no need to resort to radical measures such as building a partition. As a border element, this could be a cabinet with a large TV or, for example, a stand. In this case, it is necessary to pay special attention to the choice of furniture, design and lighting of the living room. You can create the appearance of two separate spaces using smart color choices.
The living room should be decorated in light colors and create a feeling of spaciousness and cleanliness. For the bedroom, deactivated colors are better, creating a soft twilight in the room.
Also, lighting should correspond to the functionality of the zones. It is advisable to provide bright and even festive light for the living room, and there should be an intimate twilight in the bedroom.
Features of the layout of a one-room apartment
The choice of a suitable design initially depends on the geometry of the housing. Furniture that is suitable for a narrow long room is completely unacceptable for a square room.
The presence of a high ceiling makes it possible to arrange additional beds. The improvised second floor will house rarely used items. You can place a refrigerator or additional cabinets under the stairs. Drawers are built under each step.
Of great importance is the size of the windows, their number, the presence of a balcony or loggia, which can be converted into a heated room and combined with a room. The window sill quite logically transforms into a well-lit workplace.
A common feature of the layout of one-room apartments up to 40 square meters in size. meters is a combined bathroom. The desire for comfort makes many owners share it. Experience shows that it is more profitable to remove the bathtub. The vacant space will be filled with a shower stall, a washing machine and cabinets above it.
How to choose a place for a bedroom in a single room?
In order to answer this question, first of all it is necessary to examine the existing premises in detail, since here we have a kitchen and a living room and also need a bedroom. At first glance, it would seem that it makes no difference where to install the sofa and bed, but in reality, everything is not so.
As designers advise, the sleeping area should be allocated or screened. There are a large number of ways to do both, but let’s focus on the main ones.
Therefore, you can immediately understand from the photos of designs of one-room apartments with bedrooms why there should be a bedroom there. Looking at the selection of photos, you can see that the entire area and volume of a one-room apartment is taken into account.
Separation by decorative elements
For separation use:
- Furniture. The set visually differentiates the sleeping and dining areas. If you choose products of different styles, you can create a difference between the two parts of the room.
- Lighting. It is extremely important to pay as much attention as possible to artificial light sources in the room. For recreational areas, diffused lighting is appropriate - for example, compact lighting, lampshades. Additionally, ceiling options are suitable, for example, built-in ones, but to install them you will have to replace the ceiling. The guest area should be brightly lit.
- Colored finish. Where the owners will relax, the best colors are dim, providing an atmosphere of privacy and peace. Rich colors are appropriate in accessories (vases, live plants, curtains, pillows). Too dark shades often provoke despondency and cause depression.
Important! Mirrors used for delimitation visually expand the space.
Source: dizainexpert.ru
Furniture in room zoning
It is not always advisable to install partitions to separate spaces. Lovers of space and owners of small spaces should use furniture for such purposes. This method is widely presented in the photo of zoning the bedroom and living room. Photos from professionals will help you choose items wisely and make optimal use of space. The following are used in zone separation:
- cabinets and compartments;
- straight and corner sofas;
- open and closed shelving;
- chests of drawers and walls.
The main principles of choice are: area and layout of the room, operating features, personal taste. Cabinets and shelving efficiently separate the sleeping area, turning it into a separate room, protected from view and light. Zoning of the bedroom and workplace can be done with open shelving and shelves. The use of sofas and chests of drawers allows you to delimit space without violating the integrity of perception, providing a feeling of freedom and lightness.
Zoning with a sofa does not violate the integrity of perception
In the photo of the zoning of the living room bedroom you can see extraordinary options. These zones can be separated by a vertical aquarium, a glass structure with a waterfall, or LED systems. The modern assortment will help you choose interesting ways to separate zones.
Bed under the ceiling in one-room apartment
For apartments with high ceilings, it is worth considering a mezzanine. This is an ideal solution to use ceiling access and thus preserve usable studio space. For this purpose, you can choose a bunk bed, the upper part of which will be your bedroom, and the space under it can be arranged in any way. Another option is to build a mezzanine and place a separate bed on a temporary floor, or just a mattress if the room is not high enough. In this case, however, you must remember to have the right balustrade to protect you from falling from a height.
As you can see, even in a small one-room apartment you can create space for a cozy bedroom. All you have to do is maintain the symbolic division into zones and the effect will be satisfactory. Get a quiet place to relax, and on the other hand, your apartment will not be divided into several small rooms. Moreover, the advantage of this arrangement is that you can easily change the interior at any time.
Advice from professionals
When trying to zoning yourself, a number of mistakes are made that make the room small or cumbersome.
The following useful recommendations from designers will help you avoid this:
- It is not advisable to erect blank shelving and partitions in a small room.
- Screens and curtains help save usable space.
- The depth of the bookcase should be no more than 40 cm.
- A podium will help elevate the bedroom.
- When zoning, the walls, ceiling and floor are decorated in a single color palette. Bright accents in individual parts are acceptable.
Thanks to modern materials and furniture, it is possible to harmoniously combine two zones that differ in functional purpose. The living room is equipped with a comfortable set of sofa and armchair, from where after long gatherings you can go to relax in a cozy bedroom.
Why zoning?
One-room apartments are places with a high functional load. Zoning is required for the correct distribution of space inside the room, to provide each resident with his own place, and as a decoration technique to visually expand the territory.
Before starting zoning, you need to analyze not only the premises, but also all family members. Determine their needs and desires, and then, based on this information, decide which functional areas are necessary in a particular case.
In an apartment with several rooms it is easy to distribute zones, but in a one-room apartment you can very harmoniously organize a space that will combine several functions, but at the same time remain comfortable, uncluttered and beautiful.
Curtains - a budget option
A simple and not very expensive way to separate a bedroom is to use curtains. For this, both thick textiles and light weightless tulle can be used. You can organize either a smooth transition between the living room and the bedroom, or an abrupt one.
One of the original and very aesthetic ways of zoning is using thread curtains. Monochrome or playing with all colors, such curtains can completely transform a room, introducing something new into it.
You can organize the fastening of curtains in various ways. For this, a rack system, a rod cornice, or the method that your imagination suggests is suitable.
Sharp separation of the bedroom from the living room
How to make curtains not look boring and uninteresting? The choice of material decides a lot. Heavy tapestry fabric will serve as reliable protection, while thin tapestry will create a feeling of lightness.
The selected fabric must withstand cleaning - washing and ironing.
The combination of materials that combine with each other looks beautiful. It can be satin and organza. It is necessary to take into account the correspondence of the curtains not only to the style of the room, but also to the curtains on the windows.
In addition to fabric curtains, the following materials can be used in the design:
- bamboo;
- beads;
- threads and other decorative elements.
Thread curtains with beads in the interior of the room
How to organize a sleeping place for a child in a one-room apartment
A one-room apartment is a privilege not only for a young married couple or a lonely bachelor. Unfortunately, quite a few families with a child in our country cannot afford to increase the square meters, so they have to equip the interior of a one-room apartment with a child.
Where can you arrange a sleeping place for a baby or an already grown-up schoolchild? Which corner should be allocated for organizing a workspace or for creative activities?
If the child is still very small, then to divide the room you can use one of the methods listed above - screens, curtains, sliding partitions. For older children, the following solutions will appeal to you.
Sleeping place in a niche
By the way, a cozy niche can serve as a place to relax not only for the child, but also for the parents. Having carefully thought through the design, in just a few square meters you can organize a sleeping area, a work area, and storage areas, using the entire volume (namely volume, not area) of the allocated area.
To install such structures, you can use wooden beams and plywood or a metal profile and drywall. The sleeping place can be rented both at the usual level (35-50 cm from the floor) and at the very top, but you can only get there by stairs or steps.
Sleeping place in the attic
A room with a child in a one-room apartment can really benefit from using it to its full height: multi-tiered structures, especially in rooms with high ceilings, provide an excellent opportunity to expand the boundaries and increase the usable area. A loft bed will delight a school-age child - you can really create a cozy nest there.
And under the sleeping place it is more practical to place storage or rest areas, a work or dining area. Also, the “ground floor” can serve as a room for parents.
Bed in the closet
If you have not yet figured out how to live with a child in a one-room apartment, transformable furniture will come to the rescue - an ideal solution for small spaces. You can hide the sleeping place in a closet or make it retractable. During the day, the bed is hidden in a niche or closet, and at night it can be easily unfolded. During the day, in its place there can be a desk or a sofa, which are covered with a bed at night.
Modern manufacturers offer transformable beds to suit every budget and taste. By the way, such a sleeping place can be organized not only for a child. but also for parents - this way there will be more space in the apartment during the day.
Connection with the corridor
This option for expanding the area is more realistic. This is a good opportunity to increase free space, get more natural light and rationally use extra square meters.
But you need to prepare for frequent cleaning. In the absence of a large entrance area, dirt from shoes will rush directly into the bedroom-living room. You will have to properly insulate the entrance doors to avoid cold and drafts. You will also need additional storage space, for example, sleds or bicycles.
How can you separate the bedroom from the rest of the apartment?
Before allocating space for sleeping, relaxing, or working, you need to think about organizing a spacious storage system. At the same time, you should leave room for movement. This is not an easy task, the implementation of which requires imagination.
The main task is to visually expand the space.
Before starting the renovation, it is necessary to decide on the style, placement of the bed, the number of functional areas, and the location of the supporting structures.
Definition with apartment style
At the moment, the following styles in apartment design are popular: minimalism with classical elements, Scandinavian style, loft, contemporary, neoclassical and eco-style. It is also fashionable to use hi-tech with country elements and eclecticism with Mediterranean style. The choice of apartment style will depend on personal preference.
It is necessary to properly organize the space.
Choosing a place to place the bed
The sleeping place should be placed away from the kitchen and bathroom. She doesn't need a lot of space and light. Therefore, a small corner away from upholstered furniture is sufficient. The choice of location will depend on the size of the one-room apartment, shape, and location of the bathroom. For example, in a long and narrow room, the bedroom area would be ideal in an out-of-the-way location.
Colors not only have their own characteristics in terms of psychological influence, but can also be extremely functional.
Features of the location of a double bed in a one-room apartment
A double bed in a one-room apartment should be located separately from the living room, kitchen and other rooms. It is best to place the bedroom with a partition.
Curtains should be matched exactly to the walls.
If you are afraid of permanence, you can use a plasterboard partition covering the entire ceiling. A sliding door, like a podium, would also be a good option.
How to choose the right bed
The selection of a sleeping place for a one-room apartment should be carried out based on the style, general color scheme of the room, convenience and comfort. Regarding the size of a piece of furniture, it is not recommended to buy a two-meter model if it will take up most of the room, even if it is in a corner.
The issue of furniture arrangement in the apartment deserves special attention.
Preference should be given to the small option.
Using transformable beds
A transformable double bed in a one-room apartment will be an ideal solution for those who want to save space. It will be useful to those apartment owners who have wide rather than long rooms.
A transformable bed will save space.
In this case, you can profitably hide the transformer and use the freed up space for other purposes.
Sofa bed
A folding double sofa is the optimal solution for zoning a room, relaxing and sleeping. It will help save space in the apartment. If desired, it can serve as a place to meet friends and a sleeping place.
The apartment should contain furniture that you really need.
Its advantage is that it can be not only straight, but also angular and collapsible. Therefore, you can always correctly place it in a room, and it will not take up useful space.
Project 1
Project 1. Layout of a room divided into two zones by cabinets
On the left is a room for the daughter with a transformable bed that can be retracted vertically into the wall, a wardrobe, a large workspace and shelves. On the right is a living room with a folding sofa for parents, shelving, a TV and a small table that is used as a dining or working table. Spacious low cabinets are built into each part of the room.
This is important: The convenience of housing largely depends on the availability of sufficient storage space. It is not recommended to reduce the required area of cabinets for the sake of beauty.
Project 1. Living room interior
The design clearly expresses minimalism. Basic colors ─ white, gray, light wood. One bright color accent in the living room is an orange sofa, and a calm olive one in the nursery. Simple geometric shapes and smooth matte finishes were used. Long pile carpets and modern posters on the walls add variety.
Project 1. View from the living room
Project 1. Children's interior
Preparing and planning the space
So that you can successfully and competently zone a one-room apartment, first of all start with planning:
- You will provide yourself with significant help if you draw a plan of your apartment to scale or use a technical passport for the object, which contains all the necessary dimensions. Visualization will help you cope with the task of dividing meters between zones easier and faster. Plus, you will see what shape future “rooms” will have;
- Another very important point that must be taken into account when planning is the size of the furniture, which must be known in advance. Moreover, absolutely all furniture - from a chair to a sofa. After all, it is very difficult to fit everything you need into a small space. Even if not all the furniture is in stock yet, look in the store for the missing elements and remember their sizes. Try not to “reinvent the wheel” and give preference to models of standard sizes. If suddenly at the time of purchase it turns out that the desired item has been discontinued, you can easily replace it with another one of similar size without the need to redesign the entire room. This pragmatic approach will help you make the most competent and optimal use of every centimeter. After all, it is much easier to determine the size of the zone based on the size of the furniture than to try to “fit” the bed into a too narrow bedroom. Forgetting about this point, in the future you may need to make furniture of non-standard sizes, which will entail additional costs. And if we are talking about non-standard sizes of a sleeping place, then it will be necessary to make to order not only the bed itself, but also the mattress and bed linen. Therefore, it is imperative to draw the contours of furniture pieces to scale on the floor plan. At the same time, you can choose the most successful and compact placement;
- Don’t forget that the task of zoning is not only to fit everything you need, but also to maintain space and the ability to move freely from one zone to another. Therefore, before you mark the location of furniture items on the plan, think about how it will be more convenient to move from one area to another. Following the scale will allow you to calculate how wide the distance between the furniture will be. Remember that for convenience, this parameter should not be less than 80 cm. If you use chests of drawers or cabinets, take into account the depth to which the drawers extend or the doors open, otherwise it may turn out that they will not be able to open all the way.
By paying attention to all of the above at the time of planning, you will be able to make the most of your living space and think through everything down to the smallest detail. Before you finally approve the resulting plan and take action, we recommend waiting a few days and looking at it a couple more times
Very often, the necessary little things may emerge a little later, or an idea for a more convenient and correct arrangement of furniture may come to your mind.
A curtain
A curtain suggests itself in the interior if the bed is in a niche. A curtain made of heavy fabric on a cornice attached to the ceiling creates a theatrical effect in a small living room area. The side of the curtain facing the living room area should not stand out from the overall style. And the sleeping area behind it can be decorated as a real boudoir.
Minimalist interiorSource mydesignclub.info
High podium
A podium that occupies part of a small room may be more convenient than a closet. The storage space underneath must be properly designed and high-quality fittings installed. The entire bedroom area with a bedside table and a TV on the wall is placed on a podium. The remaining area of the room is the living room. With such a division of space, there will be unexpectedly a lot of space.
Using furniture to separate
It is not always possible to allocate even a small piece of space in a small room under a non-functional partition. Moreover, furniture can perform the same task. Usually this is a closet or high shelves.
Most often, the lower part of the furniture is made without gaps (about a meter high). I make this part in the form of a cabinet or chest of drawers. The top one is usually made with through gaps. This way the furniture doesn’t look so bulky and doesn’t “clog” the space. In addition, this solution allows you to maintain natural light in both parts of the room.
A cabinet or chest of drawers is made in the lower part, shelves are made above. The nonlinear shape adds originality. A look from the other side. The main thing is not to clutter the shelves
When developing the concept of such furniture or looking for ready-made options, keep in mind that all horizontal surfaces collect dust well. Each shelf is a dust collector. If they are not planned to be used, it is better to make as few horizontal lines as possible. It is better to hang several decorative items in the spaces between the racks. They collect much less dust, and perhaps look more original.
Styles in room zoning
The zoning design for the bedroom and living room can be created in different styles. This method must be used wisely, taking into account the combination rules. Designs should not argue, contrast, or cause a feeling of chaos. The exception is the interior, in which the bedroom is autonomous and completely closed to view. In this case, you can choose any style for it.
Successful combinations of design trends can be seen in the photo of the zoning of the bedroom and living room. Photo designers offer several combination possibilities. Styles can be combined:
- loft and minimalism;
- high-tech and modern;
- classic and country;
- minimalism and Japanese;
- Scandinavian and eco.
Living room bedroom zoning in Scandinavian style
If different styles are used to separate the living room and bedroom, their characteristic features should not be too pronounced. You can use shades from the same range and similar finishing textures in the design to eliminate contradictions and violation of harmony.
Design ideas
Scandinavian style is at the peak of popularity. Many new decor and furniture items (sofas, bedroom sets) are produced using its elements. The main thing is to be able to combine eco-style in the design and zoning of the living room.
Wood trim for walls and floors helps create an atmosphere of coziness and comfort in the room. It looks solid and noble. Furniture in beige or gray helps to emphasize these features. As an addition, natural legs for chairs and tables are used.
For lovers of free spaces, it is recommended to carry out zoning using floor lamps, lamps, and illuminated shelves. Accessories in the bedroom and living room include an artificial fireplace, decorative vases and green plants. To create a calm environment, a carpet is laid in the middle.
When developing a design, it is important to take into account the miniature size of the apartments. And you can combine and separate 2 parts of the room with colors, textures, furniture, partitions, podiums.
Sources
- https://dizajny.expert/zonirovanie-komnaty-na-spalnyu-i-gostinuyu/
- https://salon.ru/article/zonirovanie-komnaty-na-spalnyu-i-gostinuyu-idei-sovety-i-foto-dlya-vdohnoveniya-48732
- https://justinterior.ru/luchshie-idei-zonirovaniya-komnaty-na-spalnyu-i-gostinuyu/
- https://mebel-designing.ru/2020/01/15/%D0%B7%D0%BE%D0%BD%D0%B8%D1%80%D0%BE%D0%B2%D0%B0%D0 %BD%D0%B8%D0%B5-%D0%B3%D0%BE%D1%81%D1%82%D0%B8%D0%BD%D0%BE%D0%B9-%D0%B8-% D1%81%D0%BF%D0%B0%D0%BB%D1%8C%D0%BD%D0%B8/
- https://best-stroy.ru/statya_idei-zonirovaniya-komnaty-na-spalnyu-i-gostinuyu_3002
- https://Trizio.ru/zonirovanie-komnaty-na-spalnyu-i-gostinuyu-714
- https://HouseChief.ru/zonirovanie-komnaty-na-spalnyu-i-gostinuyu.html
- https://lafoy.ru/zonirovanie-komnaty-na-spalnyu-i-gostinuyu-70-foto-405
- https://dekor.expert/gostinaya/dizajn-sovmeshhennoj-so-spalnej/
- https://interior3d.su/zonirovanie-odnokomnatnoy-kvartiry.php
[collapse]Tweet Pin It
Zoning of a one-room apartment with a separate kitchen
The standard one-room layout in Soviet-era apartments is a tiny hallway into which the bathroom door opens. Then the newcomer turns, sees the partition, the door to the kitchen, and glances at the window of the living room. The person entering sees a balcony door and a heating radiator.
Why designers advise placing a bed in this area is not clear to many. With this layout, it immediately catches your eye. The living room area by the window is logical and comfortable. It is more pleasant to sit at a table near the balcony door. It’s not stuffy and it’s easier to go out onto the balcony for a smoke break.
Opposite the window at the end wall there is usually an entrance to a small storage room. If the width of the partition between the room and the hallway allows, there is enough space opposite the window for a sleeping area.
Partition between the bedroom and living roomSource roomble.com
The kitchen window and the living room window face the same side. They are separated by a partition. If the wall is not solid, made of one brick or even made of old plasterboard, it is convenient to make an opening at the windows.
Removing the partition is not at all practical; on the kitchen side there are shelves and cabinets hanging on it. The opening will unite the kitchen and living room area. During visits from friends, the sleeping area will be out of sight.
The proximity of the kitchen will allow you to create a living-dining area. The opening will visually expand both the kitchen and the room. There will be a reason to invite friends for dinner more often, because it will be easier for the hostess to move from the stove to the dining table.
Functional partition between zonesSource peregorodkainfo.ru
The situation is different if there is no partition between the hallway and the room. Immediately from the entrance there is a view of the part of the room opposite the window. To see the entrance to the kitchen, you have to turn your head.
The easiest way to emphasize the division of a room into zones is with a sofa bed with an “accordion” design. It is placed perpendicular to the wall. Turned towards the living room area, it will create additional seating. If it is turned towards the window, you can place a shelving unit at the back on the side of the living room area, or lean a folding table against it after guests have left.
It doesn’t matter which way the sleeping place is laid out, because the living room area is not needed while sleeping
This zoning is convenient for a young family with a child. The crib is located behind the back of the sofa and is practically invisible from the living room area. In the bright part of the room, near the heating radiator, there is a small play area. So, 18 square meters will accommodate three spaces: a living room at the entrance from the hallway, which turns into a bedroom at night, and a children's area by the window.
Separation of zones using columnsSource hitos.ru
For a one-room apartment of 18-20 square meters you need a wardrobe. It must be ordered immediately from the flow to the floor. It can even block the door to the pantry. There will be a passage through the closet. It won’t take up a lot of space, but the whole apartment will make a better impression.
One or two wardrobes on the middle line will fully divide the room into a living room and a bedroom. The two zones can even be decorated in different styles, if the owner’s taste accepts variety.
Recommendations to block off a one-room apartment with an arch are acceptable for rooms with an area of more than 20 square meters. In small apartments, everything should make practical sense.
Functional filling of one roomSource remoo.ru
Pros and cons of zoning
A young family with a preschooler son purchases a one-room apartment. If everything is clear with the kitchen and bathroom, the arrangement of the third room raises questions. You need to fit a living room, bedroom and children's room. Parents want privacy, the child is capricious and demands a separate room.
This is where zoning comes to the rescue - dividing the space into separate parts so that each family member has their own corner. This is true for all one-room apartments, but especially for small rooms.
In order not to be unfounded, here are a number of advantages:
- Budget savings
. You can hire workers who will make you a partition made of brick or concrete. They won’t work for free, so be prepared to spend money on labor costs as well. For the construction of a brick partition with an area of 8 sq.m. in the Moscow region it will cost an average of 80,000 rubles. To install the screen, you will need to buy it and deliver it - that’s all. - Solid walls make the interior uncomfortable
. If the area is small, this cannot be avoided. What about the alternatives? You can install weightless shelves along the boundaries of the zones and fill them with flowers, books, and decorations. - A person must have a place where he can retire
. Child psychologists even consider personal space to be an important factor in the harmonious development of a child. If you don’t have enough money to buy another home, half measures are also good.
There were some downsides:
- There is a danger of going too far with furniture
. If cabinets are used as an attribute, you automatically lose some space. - Be careful when decorating irregularly shaped rooms
. Indirect angles are played up by playing with color and decor; sliding partitions and curtains will be out of place in an asymmetrical area. - Sound insulation suffers
. If you share housing with other people, you can only dream of silence. One wants to sleep, the other wants to watch TV.
Let's summarize: if there are not enough funds for major changes, try to do the zoning yourself.
Preparing and planning the space
So that you can successfully and competently zone a one-room apartment, first of all, start with planning:
- You will provide yourself with significant help if you draw a plan of your apartment to scale or use a technical passport for the object, which contains all the necessary dimensions. Visualization will help you cope with the task of dividing meters between zones easier and faster. Plus, you will see what shape future “rooms” will have;
- Another very important point that must be taken into account when planning is the size of the furniture, which must be known in advance. Moreover, absolutely all furniture - from a chair to a sofa. After all, it is very difficult to fit everything you need into a small space. Even if not all the furniture is in stock yet, look in the store for the missing elements and remember their sizes. Try not to “reinvent the wheel” and give preference to models of standard sizes. If suddenly at the time of purchase it turns out that the desired item has been discontinued, you can easily replace it with another one of similar size without the need to redesign the entire room. This pragmatic approach will help you make the most competent and optimal use of every centimeter. After all, it is much easier to determine the size of the zone based on the size of the furniture than to try to “fit” the bed into a too narrow bedroom. Forgetting about this point, in the future you may need to make furniture of non-standard sizes, which will entail additional costs. And if we are talking about non-standard sizes of a sleeping place, then it will be necessary to make to order not only the bed itself, but also the mattress and bed linen. Therefore, it is imperative to draw the contours of furniture pieces to scale on the floor plan. At the same time, you can choose the most successful and compact placement;
- Don’t forget that the task of zoning is not only to fit everything you need, but also to maintain space and the ability to move freely from one zone to another. Therefore, before you mark the location of furniture items on the plan, think about how it will be more convenient to move from one area to another. Following the scale will allow you to calculate how wide the distance between the furniture will be. Remember that for convenience, this parameter should not be less than 80 cm. If you use chests of drawers or cabinets, take into account the depth to which the drawers extend or the doors open, otherwise it may turn out that they will not be able to open all the way.
By paying attention to all of the above at the time of planning, you will be able to make the most of your living space and think through everything down to the smallest detail. Before you finally approve the resulting plan and take action, we recommend waiting a few days and looking at it a couple more times
Very often, the necessary little things may emerge a little later, or an idea for a more convenient and correct arrangement of furniture may come to your mind.
Bar counter
The bar counter will not only replace the dining table, but will also separate the kitchen from the rest of the apartment. There are now options on sale that can meet the needs of any family.
View the project in full: “Stylish renovation in a studio for 600 thousand rubles”
Zoning a room in a one-room apartment photo
If you decide to leave the original layout or the presence of structures does not allow dismantling, familiarize yourself with how the zoning of a room in a one-room apartment is organized in this case. Often, partitions (curtains) “camouflage” the bedroom, while the living room remains visible.
In such compressed conditions, multi-level ceilings and different floor coverings are not appropriate. The examples of zoning of a one-room apartment in the photo in the article demonstrate the use of “airy” glass or plasterboard shelving partitions, a contrasting but harmonious combination of shades of finishing materials, and multi-level lighting.
Types of layouts of one-room apartments
The limited size of small-sized apartments does not allow architects to realize the full potential of their imagination, so such a dwelling does not differ in the variety of forms. There are three most common types of apartments.
Typical
Mass panel housing construction has identified several standard layout options. Five-story houses of the Soviet era are characterized by a compact square with a tiny hallway, a small living room, a combined bathroom, and a miniature kitchen, where even two people are cramped.
Later, nine-story houses with an improved layout appeared with a larger usable area and loggia.
Non-standard
The original layout is typical for brick houses of various heights. For example, there is often a room with a bay window, which may be adjacent to a loggia with a door in the kitchen.
Studio apartment
This type of arrangement became widespread at the beginning of the last century. The rapid growth of the urban population has created an acute shortage of spacious housing. The absence of partitions made it possible to obtain enough space for one person or a small family to live in a small area. To this day, studios are still popular due to the ever-increasing cost of construction.
Studio apartments have a number of additional advantages:
- In a small area, not limited by partitions, there are more opportunities to organize various options for comfortable housing to suit every taste.
- The entire space can be easily decorated in the same style, highlighting areas for work, relaxation, and receiving guests.
- Excellent acoustics will delight music lovers.
- A good option for a creative person is a workshop combined with housing.
- For low-income youth, a studio apartment is perhaps the only opportunity to acquire their own housing.

