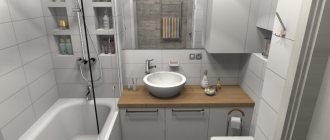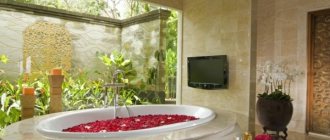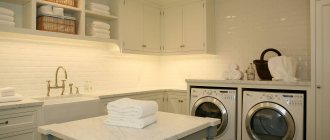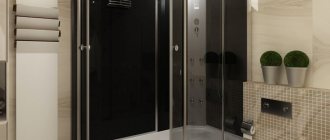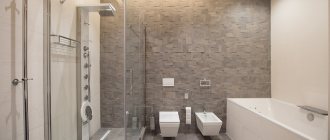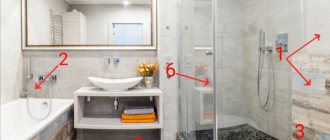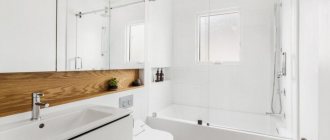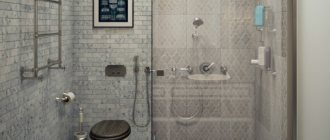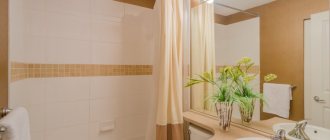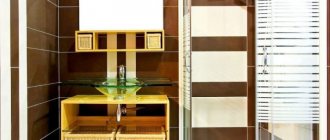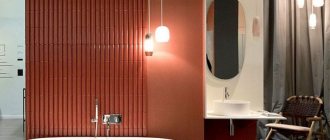Why do people prefer a shower cabin?
A shower is a must for any bathroom. It's hard to imagine the opposite. Increasingly, apartment owners prefer full-fledged shower cabins instead of standard bathtubs.
It is not without reason that there is a trend towards the popularity of these technical means, because they have a number of significant advantages:
- Efficiency of water procedures. If there is a classic bowl, the shower unit is present and is used much more often in the bathroom itself. Here the dependence is directly proportional to the time spent. Sometimes the bustle of everyday life significantly limits the duration of water procedures. Taking a shower is much faster.
- Saving water resources. Using a shower significantly reduces water costs. The cabin does not have to be filled with a large volume of water. The pressure of the flowing resource is adjusted as needed. The washing process does not take long.
- Increase usable space. The shower cabin is simply a godsend for a small bathroom. The use of compact models allows you to significantly save space.
- Safe to use. The use of anti-slip coatings on the shower tray allows us to talk about minimizing the risk of injury when taking water procedures.
- Functionality. The latest developments allow you to choose from a variety of models offered. Equipping the cabins with all sorts of additional functions will satisfy the needs of the most demanding buyer.
- Aesthetics. Manufacturers care about the appearance of shower cabins. Ergonomics and original design allow you to create a unique environment and realize interesting design ideas.
The shower cabin, having a fairly significant set of positive qualities, requires careful care.
Embossed surfaces and joints need regular cleaning, otherwise the design aesthetics will quickly lose the required attractiveness.
Washing machine
Modern household appliances fit perfectly into any room, but it is more logical when a washing machine is installed in the bathroom. It is better to purchase a compact sample that independently performs all the functions of the program.
Those who want to place a washing machine under the washbasin should pay attention to water lily sinks.
It makes sense to move the unit into a spacious kitchen, where all household appliances are integrated into the built-in furniture, if the bathroom is very small. Then you will have to think about how to supply water or drain it after washing - there should be a water supply and sewer pipe somewhere nearby. For this reason, the machine is often taken out into the corridor, but installed against the wall adjacent to the bathroom. Then a hole is nailed for the hose, which leads to the sewer.
Installing a washing machine in the hallway is possible if space allows.
Redistributing space in the bathroom when a stylish project is being drawn up is one of the ways to “attach” a washing machine to 2-3 square meters. You have to sacrifice something, for example, by removing the traditional bathtub and replacing it with a more compact container or shower. If you have a side-loading washing unit, you can place a shallow washbasin on top. This optimizes space.
The most popular flooring options for a bathroom are artificial stone, durable tiles or linoleum.
Types of shower cabins
When preparing to renovate a bathroom with a shower stall, you first need to find a model that meets the requirements. The choice is great and requires a serious approach and careful study of useful characteristics.
Any shower stall is a structure that limits the washing area. Conventionally, models are divided into open and closed.
Open showers
This model is often called a shower corner. It is equipped with side walls, but does not have its own base or rear panels. The model is mounted directly to the walls and ceiling of the bathroom, which become its continuation.
An open shower cabin is economical, usually has only the most necessary functionality, without frills.
Installing such a model requires preparatory measures. Mandatory conditions include waterproofing and leveling the main surfaces of the bathroom: floor, walls, ceiling.
The need for additional actions is associated with creating a tight seal for the future shower enclosure. The work is carried out with high precision. Even an insignificant gap can regularly upset the owner with leakage and accumulation of water outside the shower space.
In the absence of high-quality waterproofing, this is fraught with problems with neighbors.
The design is simple, so the range of functions is extremely limited.
Installation of an open shower cabin is carried out exclusively in a corner of the room, or in a niche. It is possible to install this model of cabin directly on the bathroom floor. Saving space and money is guaranteed.
An open shower stall, equipped with transparent internal doors, can significantly free up space and create the effect of lightness, weightlessness, and elegance.
Efficiency of use and visual space are important for limited spaces.
The absence of a pallet requires high-quality waterproofing and drainage equipment. These actions “eat up” several centimeters of the height of the room. Particular attention should be paid to the choice of tiles for the floor. Anti-slip options are most preferable.
It is better to make the drain ladder from high-quality stainless steel so it will last longer.
Enclosed showers
A closed cabin or shower box is a separate structure that has its own walls, floor, and ceiling. Functionality and tightness are guaranteed by the features of the model.
Shower boxes are made from a variety of materials, differ in size, shape, and the presence of additional features.
Cabin trays vary in depth (3-45 cm) and are made from:
- Acrylic;
- Cast iron;
- Become;
- Ceramics.
Pallets made of acrylic are the most popular. They are light, durable, retain heat, and do not lose their color. The presence of a metal frame ensures rigidity. Scratches and other minor operating defects are simply corrected with a special paste.
Cast iron is heavy, but retains heat well. Steel creates a lot of noise from the flow of flowing water. Both options are covered with enamel, which is overly susceptible to mechanical damage: chips, scratches. Ceramics are hygienic and require minimal effort to maintain.
A cold surface and fragility significantly impairs the properties.
Walls and doors are made of impact-resistant glass and acrylic. They open in a sliding, hinged way. Roller rail structures are compact and have high tightness. Hinged doors require additional space.
Additional functions of enclosed shower cabins
Additional functionality allows you to get a number of significant advantages:
- Hydromassage;
- Aromatherapy;
- Bath;
- Tropical rain;
- Cold and hot shower;
- Chromotherapy;
- Ventilation;
- Voice control, telephone, radio;
- Lighting, mirrors, shelves, dispensers, seats, handrails, etc.
The hydromassage function is the most popular. Elastic jets of water supplied by nozzles promote relaxation, improve blood circulation, metabolism, and help in the fight against excess weight and cellulite.
Caution should be exercised by hypertensive patients, cancer patients, and during periods of exacerbation of chronic pathologies.
Hydromassage is divided into vertical and horizontal. Water is supplied by nozzles located in a special way. It is possible to regulate the pressure of the jets and air. The number of nozzles and the ability to regulate will tell about the quality of hydromassage procedures.
The possibility of turning, adjusting pressure, direction, and the availability of high-quality filters must be specified when purchasing.
The function of the bath is obtained by creating high air humidity at a relatively low water temperature. The steam generator distributes the smallest particles with a fan, creating a bath microclimate. The function only works at a certain pressure in the pipes.
Aromatherapy distributes a pleasant scent around the perimeter of the cabin. Tropical rain disperses tiny droplets of water, helping to relieve stress. A contrast shower alternates hot and cold jets, providing stress relief and strengthening the body.
Chromotherapy tints water with LED light. Color perception helps improve the health of the body.
A variety of other useful functions can be selected according to personal needs. Many properties of a closed shower cabin are simply not used by the owners, so it is better to choose the necessary set in advance.
The variety of possibilities creates the need to supply electricity. It is better to allocate a separate line with mandatory grounding.
Sink and toilet ideas
Today you can find interesting models in catalogs and hypermarkets. For example, a low toilet for a child is the best solution when there is still a separate toilet. It takes up little space and can be covered with a folding seat so that nothing gets in the way while relaxing in the bath.
If the toilet in the bathroom does not bother you with its appearance or smell (it is cleaned regularly), you can choose a set of the same design with a sink and a Jacuzzi.
Models with a high tray can easily replace a bathtub for bathing small children.
It is better to place small plumbing fixtures according to the principle of secondary distribution - wherever there is space left. Sometimes it is possible to arrange models of unusual shapes, for example, adding a multi-level washbasin with a convenient compartment for washing feet.
A corner toilet with a compact tank is an excellent option when all the containers are placed in the corners - there is a lot of free space in the passage.
Helpful advice! To avoid problems with queues at the sink in the morning, it is better to combine the location of 2 sinks on a common countertop. The taps must be separate, you will have to tinker with their installation.
Current bathroom design trends
Color plays a big role in creating the interior of a room. Light shades will give the room airiness, light and visually expand it. But bright and rich colors are also good. For example, using clean greenish-blue tones, you can create a marine-style bathroom interior.
And even black, if you choose small mosaic tiles, correctly combine it with other shades and provide good lighting, will not narrow a small bathroom, but will give it individuality and gloss.
Floor tiles can also be used as a tool when working with limited space. If you need to expand the room, then it is better to create a pattern with horizontal stripes, and if you need to visually stretch it, then with vertical ones. Tiles with geometric shapes will add dynamism to the interior.
To prevent the room from seeming small, it is better to use a neutral shade of the walls, and to cover the floor, purchase tiles with a beautiful ornament or rich color.
Art Deco style
The Art Deco style came from France several centuries ago. Over time, it has been slightly transformed, and today it is regaining popularity in a new form. It is used not only in the design of living rooms, but also to create the interior of combined bathrooms.
The interior of a combined bathroom in the Art Deco style involves the use of African or South American patterns, mirrors in exquisite frames, the presence of broken lines and sharp corners, vertical stripes, zigzags and elevations, animal and plant motifs in the design of towels and curtains.
An Art Deco style bathroom is traditionally made in two main colors, for example, cool shades of beige and dark chocolate. It is important to add bright color accents in the form of accessories.
A classic of the Art Deco movement - an exquisite symbiosis of white and black colors.
Art Deco style can be identified by the intricate patterns of stone slabs on walls and floors, monochrome shades and zigzag patterns on mirrors.
It is important not to overload the interior with heavy and bulky elements, so as not to narrow the already small space of the shared bathroom.
Classic style
Smooth rounded lines, natural materials, exquisite design elements, strict colors and proportions - these are the main features of an interior in a classic style. This creates a special atmosphere of reliability, balance and comfort.
For spacious combined bathrooms, you need to choose one-piece sets in the same style. The best material for the classic style is natural wood of moisture-resistant species, such as oak, teak, larch, merbau, and Brazil walnut.
The material is impregnated with water-repellent compounds that prevent wood from rotting, and is covered with varnish, which further increases the life of the furniture in conditions of high humidity.
For a classic bathroom in the Empire or Baroque style, the right solution would be to purchase an oval deep bathtub with legs in the form of “lion paws”. Small round pools located in the recesses of the podiums will also look majestic.
For an interior in a neoclassical style, simple and discreet ceramic bowls and sinks made of marble and artificial stone are suitable.
In a small combined bathroom, you can choose a console washbasin resting on elegant metal legs. For sinks, you should prefer stylish models in the form of a tulip or built into the countertop. Faucets should be “with a touch of antiquity.”
To do this, they are made of bronze or stainless steel with a gold or silver coating.
Scandinavian style
This direction can be recognized by light shades, porcelain tiles stylized as wood, geometric ornaments and patterns against the backdrop of the overall simplicity and functionality of the interior.
The Scandinavian style is characterized by minimalism and rigor, clean shades, the presence of a shower instead of a bath, as well as combinations of interior items in modern and retro styles.
Distinctive features of the Scandinavian direction:
- Emphasized restraint and minimalism.
- Light shades in the decoration of floors and walls.
- Wood-look ceramic tiles.
- Round sink on a wooden countertop.
- Bathroom in the form of a bowl.
- Geometric patterns.
Most often, simple and functional furniture in light colors is used. The space under the sink is left empty or filled with drawers. It is enough to put a regular cabinet with a mirror and a sink, a shower and a toilet in a combined Scandinavian-style bathroom, and place a couple of round rugs on the floor.
How to increase a small bathroom area
Crowding in a bathroom or shared bathroom is a common occurrence for many city dwellers. You can’t push the walls apart with your hands, especially in a panel house, but there are different ways to somehow change the situation for the better:
- reorganize the space when replacing pipes and plumbing;
- choose the minimum content of plumbing fixtures and furniture;
- make a light color scheme and glass shelves that give the “effect of absence”;
- make the most of the visual expansion of the space of a small room.
A combined bathroom has its undeniable advantages and disadvantages.
A stretch ceiling with a glossy canvas has an almost mirror effect, making the room seem much higher. Mirror walls or high mirror inserts help to “double the space” in width. The better the lighting, the more free space you feel and the air seems cleaner.
Choosing a shower cabin
When selecting plumbing fixtures, including a shower stall, it is necessary to take into account the dimensions of the room and its characteristic features.
In a spacious bathroom you can install a volumetric hydrobox. This design is completely isolated from the outside space. This allows you to avoid reaching critical humidity levels, which are detrimental to wood and wallpaper. Therefore, if you want to finish with such materials, choose closed shower cabins.
The largest structure is five-walled. It looks very stylish, spacious, but requires sufficient square footage of the room.
After all, it is important not only to fit the shower, but also to leave enough space for free movement.
Small rooms should be equipped with open showers, installed in an angle or rectangle. The first option, by the way, will fit perfectly even into a Khrushchev bathroom. Open stalls are the best choice for a shower to fit into a classic interior.
In a small bathroom, radius options look organic, and especially glass models. The doors can be not only transparent, but also matte and patterned.
Recently, shower cabins without trays are increasingly being used. Such designs, especially if they are rectangular, fit perfectly into modern spaces, which are characterized by lightness, minimalism and straight lines.
Bathroom with shower in nautical style
This is an excellent solution for a small room. Marine interiors are light, airy and romantic. Leave the shower stall open and make the partitions made of glass.
As for the color scheme, light sandy shades, bleached blue tones, wood that will refer to a ship theme or resemble a pier are suitable; you cannot do without universal white.
Use wicker pieces, striped towels, starfish. The mirror can be hung on a small rope. But please note that the beach, ship theme should not be intrusive; mark it with only a few decorative elements.
Choosing a color scheme depending on the size of the bathroom
An unshakable design rule is that the smaller the room, the lighter the finish.
White color is almost a “classic”, but it is undesirable to cover everything with “colorless” tiles, it looks cold and uncomfortable. With a combination of all-white tiles, glass and chrome fittings without any bright accents, the room looks more like a surgery room.
It is better to give preference to cold colors if it is a crystal white color with a blue tint.
The best option is a combination of pure white in a duet or trio with other colors. If a milky shade is chosen, then a warm palette or soft pastel colors would be a good addition.
Note! White design in small bathrooms creates a certain illusion of space than dark “overhanging” walls and a “pressing” ceiling.
Everyone has their own favorite color, but you need to choose all the complements to it in “cold” or “warm” tones. Black and white contrasts are for those who do not want “ripples”, preferring the classics. Red, black and gray are considered ambiguous colors for the bathroom.
Plumbing fixtures are placed in such a way that they are as separate as possible from each other.
Bathroom finishing
There is no point in talking about the wide range of modern finishing materials. It's no secret that bathroom surfaces can take on any appearance, even in budget options.
Let's take a closer look at how you can line the shower stall and other surfaces in the bathroom.
Ceramic tile
This is a popular and practical option, especially for walls and shower floors. Apparently, “hog” tiles, also known as “subway” tiles, will remain popular for a long time. It can be either matte or glossy, convex or flat, depending on your preferences. After laying the tiles, you can use grout that matches the color of the tile or a contrasting shade.
Tiles can also easily replicate the texture of wood or stone in any shade.
An undoubted advantage of ceramics is that pathogens do not take root on it; to achieve cleanliness, it is enough to wipe the surfaces with cleaning products.
Mosaic tiles
The material has reached us since ancient times. And this is not surprising, because, in addition to its practical characteristics, it is valued for its incredible decorative qualities. Metal, mirror, plastic, glass, ceramics - mosaics made from any material will complement any design of a room with a shower room.
Mosaic surfaces look great on shower walls and on individual surfaces in the bathroom.
Get creative and find tiles in the right size and shape - they will definitely decorate any space decorated in any style.
Porcelain tiles
Essentially, porcelain tiles are the same ceramic tiles, but more durable and strong. The material will cope perfectly with the function of flooring, and is also suitable for wall cladding.
In general, the coating duplicates the properties of ceramic tiles. The difference is that in this case you don’t have to worry about it cracking when hit by a heavy object.
Marble
Natural stone is another favorite for bathroom finishing. It is durable and strong. Its most spectacular and noble representative is, of course, marble. Surfaces lined with it look incredibly elegant and luxurious. We all know that this is an expensive material, but it is definitely worth the money spent.
It can also be replaced with high-quality porcelain stoneware with a beautiful imitation.
Marble can be used not only in classic interiors, it will fit perfectly into a strict modern design, adding a special chic and gloss to it.
Combination of materials
By using a combination of surfaces you can achieve really interesting finishes. The walls and floor of the shower stall must be decorated with tiles or stone, that is, materials that do not absorb moisture at all.
Wood, paint, even wallpaper can be used on other surfaces, but be sure to take care of high-quality moisture-repellent treatment.
You can combine not only materials with different textures, but also finishes that differ in color. We recommend using white as a base - the effect is simply impossible to spoil; it will create an excellent base for any decoration and play of shades. The second color is also worth choosing a basic one, for example, beige or gray, or giving preference to a whitened, muted tone.
Next, start from the chosen style, it will tell you in which direction to move.
What should the interior style be?
Today, specialized furniture in a certain style is produced for rooms with high humidity. These models are well sealed, they will not deteriorate even if you accidentally fill them with water from a flexible shower.
The main advantage is the increase in space due to the absence of a wall, which really takes up too much space.
Helpful advice! You should not take various furniture into the bathroom that is not intended for wet rooms. This also applies to cabinets with mirrored doors - the amalgam must be sealed.
To emphasize your stylistic choice, you will need to select all the elements:
- finishing the floor, walls and ceiling, even if it is ordinary tiles;
- color scheme;
- lighting;
- accessories.
It is important to note that a more spacious room can better convey any style direction.
If you don’t have any special stylistic preferences, you can’t just put everything together, making “the author’s eclecticism.” Often it looks tasteless. It is better to stick to one concept - classic, hi-tech (any other modern style) or Japanese minimalism.
Much attention is paid to plumbing:
- general appearance, configuration and form;
- stylistic direction;
- functionality of individual tanks.
The peculiarity of the style will be emphasized by a decorative insert - stained glass, hand-painted, mosaic pattern or panel of broken tiles. In addition to aesthetics, it is worth thinking about the practical side. Chrome, mirror and glass parts need to be cleaned frequently to remove calcium stains.
This is an excellent solution for small apartments and houses.
Modern models
The assortment in stores is large - for every taste, color and budget. Cabins differ in shape, size, material, style, etc. Most often they are installed in small spaces, but there is a place for them in a bathroom combined with a toilet.
In addition, shower cabins differ in the presence or absence of a tray. However, it is worth considering that this element has fairly high sides, which are difficult for children and elderly people to overcome. In this situation, the simplest option is more appropriate - a drain on the floor and no sides. In addition, the risk of injury is reduced since the pallets are quite slippery.
Gray color in the bathroom interior
Bathroom design
See alsoBath tile design
