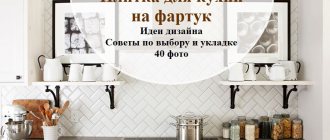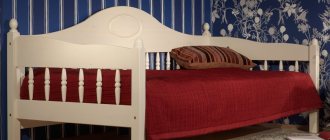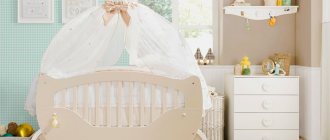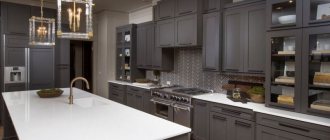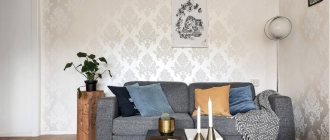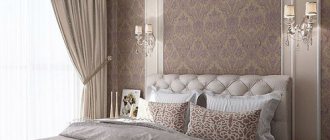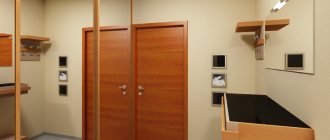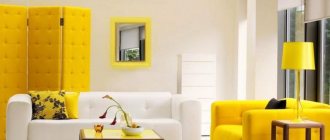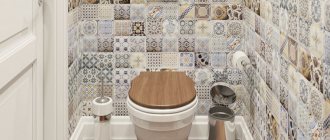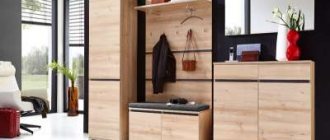Not every owner of a suburban area plans to equip his home with an internal toilet and bath. The article discusses the issue of building a shower and toilet for a summer house under one roof. You will learn about popular designs, turnkey orders, and what advantages and disadvantages combined designs have. The information contained in this material will help you choose the appropriate model and the best place on the site for its construction.
The structure is erected in one day Source geliusm.ru
Shower and toilet: overview of designs
It is impossible to imagine comfort in a modern summer cottage without two things - a toilet and a shower. Many people consider combining these two premises under one roof to be a universal solution. The combination of rooms with different functional purposes can be successfully implemented in different ways. If you want to equip a toilet and shower for your dacha, you can choose from ready-made bathrooms and showers or order an individual turnkey project.
Construction organizations offer turnkey construction of both simple structures for seasonal use and modern bathrooms equipped with the latest technology. Separate toilets and showers are extremely rarely built; This option is resorted to if the site is too small to allocate enough space for a combined building. In our country, the most common types of combined buildings are:
- Modular designs . A combined toilet and shower for a summer house is the most economical structure, often duplicating the toilet and bathtub of a residential building. The construction is especially convenient in the summer - before entering a clean house, you will want to wash off the dust and dirt.
Modular design Source levident.ru
- Change house with toilet and shower . Such a structure can often be seen on newly acquired plots of land where there are no permanent structures. The change house will become a reliable shelter during construction, and after its completion it will turn into a summer or guest house. Depending on the method of use, the desire of the owner and the allocated budget, the structure is equipped with a summer shower (the water is heated by the sun) or water supply and sewerage pipes are connected to it. Capital cabins are insulated, heated and can be used all year round.
- Utility block with shower and toilet . Combining sanitary and hygienic amenities under one roof is in every sense an economical solution with practical benefits. This option is especially loved by owners who spend the whole summer on their land or come on weekends. You can store gardening tools or crops in the utility room, and after a long day of work, take a shower or use the toilet. An additional plus is that the utility unit takes up very little space.
A utility block with a bathroom for a summer residence. Source ms.decorexpro.com
How to renovate a small bathroom
Surprisingly, a small separate bathroom can be repaired much better than ordinary rooms. This is because such areas require little material consumption and repairs are completed much faster. It is inexpensive and you can easily choose the style in which you will always want to be.
Experts say that bathroom renovation should begin with the selection of wall and floor tiles, and only after that you need to understand the choice of plumbing fixtures. This is because tiles set the basic visual appearance of the interior. Since the room has constant contact with water, you need to choose glossy tiles with water-repellent properties.
There are many companies that can offer such material at a competitive price. Also at this stage you need to decide on the color of the tiles, since the color of the entire room depends on this.
If you think about it, this is exactly the place where you always want to retire, and calm tones will help you relax and feel completely comfortable. This will also help to visually expand the room, since the tiles will ultimately appear larger, and therefore the area will be larger.
When planning a bathroom, be sure to take into account that the door must open outward due to lack of space. The washbasin should immediately catch your eye when you open the doors. In classic large bathrooms, the layout is exactly the opposite. There is no need to plan according to the usual option, as there may not be enough space in the end.
It is also worth properly distributing lighting. Even though this is a small space, a single light bulb in the center of the ceiling will not be the most beautiful option.
Features of the combined design
Combining two household premises in one building is a practical solution that makes it possible to reduce costs while maintaining functionality, as well as improve aesthetic perception. Structurally, such a structure is characterized by the following features:
- The shower and toilet are located in the same building (under the same roof and on a common foundation), but are separated by a partition.
- Each room has a separate entrance .
- For economy, ease of operation and maintenance, a common cesspool (one septic tank).
Advantages and disadvantages of the combined design
A combined shower and toilet for a dacha, be it a utility block or a modular project, have obvious advantages over separate structures. The advantages include:
- Space saving . Designing a single toilet and shower allows you to save more land for a garden (especially valuable for small plots of land).
Each room has a separate entrance Source ydachadacha.ru
- Budget savings . A free-standing toilet and shower require an individual foundation, roof and four walls (in a combined structure, two walls are replaced by a common partition wall). All this will require the purchase of more building materials and more financing.
- Saving time . For a combined bathroom, you will need to install one foundation, one roofing system and one cesspool (install one septic tank). Significant savings in time (and, consequently, money) are obtained by organizing a general system of drainage, lighting and ventilation; water supply (if provided) is also supplied to one point.
The combined building, erected with the assistance of professional builders, is expedient, functional and has no significant disadvantages. A combined bathroom built independently may have some disadvantages:
- Unpleasant odor in the shower due to insufficient sealing and poor ventilation.
This type of construction is beneficial for many reasons. Source mercabadom.ru
- Insufficient (poorly calculated) size of the cesspool and its poor organization. With such a deficiency, the likelihood of soil and groundwater contamination increases. You will also have to use pumping services more often, which means increased maintenance costs.
- A shower cabin with a toilet for a summer house, built with your own hands, is rarely equipped with a full-fledged infrastructure . To use the shower, you will need to make arrangements in advance. You will have to carry water, pour it into a container on the roof and wait until it warms up enough. The task becomes more difficult in cloudy weather and in the presence of a large family.
Let's do the design
To make the room not only comfortable, but also beautiful, you need to take care of the correct design and design. There are many styles, however, not all of them may be suitable for a small room. After all, each style is characterized by finishing, the presence of certain accessories and color schemes. For a small room, it is not always possible to implement a full-fledged design. Therefore, let's call it a kind of imitation of style.
Below are some design styles that can be used for a bathroom combined with a shower:
- High-tech direction. This is a modern style, which is characterized by compact plumbing, a certain minimalism and additional trinkets. A dark glossy surface and spotlights can highlight the style. Everything in the room should be comfortable and practical. But it is worth noting that a dark color can quickly become boring and even depressing over time.
- The Japanese style is very popular. He talks about the naturalness of finishing materials and other accessories. It’s good because it also promotes minimalism, which is perfect for a small bathroom. The color scheme is usually neutral, the room is decorated with drawings of hieroglyphs, Japanese flowers and mountains. To consolidate the result, you can use sliding doors and pendant lamps. And the partition can be made of bamboo. Combined bathroom with shower in Japanese style photo.
- Well, how can we not mention minimalism, because it is ideal for such small spaces. The main task is to use a minimum number of accessories and additional elements. Everything should be practical and strictly to the point. The color scheme is light, shades of beige or gray. Doors, shelves and sink can be made of glass.
- Marine style is no less popular. It's all about the colors that characterize it. These are azure, green, blue, beige and white. As psychologists say, these colors calm and relax. It’s not for nothing that the sky and sea are blue and the grass is green. To emphasize the style, shells, starfish, images of fish and other sea creatures are used. All this is complemented with accessories on a marine theme. They can lift your spirits.
As you can see, there will be plenty to choose from when it comes to design. All that remains is to choose the option you like and bring it to life.
Note! Since the dimensions of the combined bathroom with shower are small, it is recommended to visually enlarge the room.
There are a few tricks: use light colors, a mirrored ceiling, place a lot of mirrors and apply horizontal stripes on the walls to expand the room and vertical stripes to make it taller.
The nuances of choosing and constructing a bathroom under one roof
The more carefully you approach the choice of design (or development of a project), the more comfortable and durable the structure will be. When arranging a building, pay attention to the following subtleties:
- Calculation of parameters . The area and height are calculated based on the preferences of the future owners and the expected amount of plumbing and furniture. The usual height of the structure is from two to two and a half meters.
Household block with terrace Source promstroy-torg.ru
- Selection of building materials . The characteristics of the materials determine the magnitude of the load and, therefore, determine the type of foundation.
- Convenience of planning . It should be convenient for you to use both the toilet and the shower, so separate entrances are provided with free access to each door and the possibility of simultaneous use. The needs of children and elderly family members must be taken into account.
- Attention to detail . The location of the washbasin and other elements depends on which direction the door opens.
See also: Catalog of companies that specialize in construction and design of small architectural forms.
Choosing a construction site
When choosing a location for a combined structure, follow the following recommendations:
- Coordination . If the land plots are small, the best option would be to coordinate construction with neighbors. This will help avoid conflicts and save a lot of time, nerves and effort.
- The influence of natural conditions . Before purchasing (or designing), the groundwater level is clarified. If it does not go deep enough (or the area is flooded at certain periods), this will need to be taken into account when choosing a method of waste disposal. You may have to abandon the cesspool in favor of a septic tank.
Doors should not interfere with each other Source plotnikov-pub.ru
- Choosing a location . It is not recommended to allocate the lowest place for construction. If the treatment plant overflows during the spring flood, correcting the consequences of the pollution will be very long and expensive.
- Selecting a relative location . Not only the wind rose (predominant directions) is taken into account, but also the distance to buildings. SNiP standards provide for distances to residential and commercial buildings, public roads and fences. Violation of regulations may result in legal proceedings and fines.
- Water source . If there is an open source of water (well) on your site, then the plumbing structure is located at a lower point, at a distance of at least 25 m.
- Service . The building is positioned so that a sewer truck can drive up to it; usually no more than six meters from the road or other access point.
- Aesthetics . It is unlikely that it would occur to anyone to place a shower and toilet for a summer house under one roof near the entrance to a residential building or the entrance to the site. For such buildings, a secluded corner is chosen, often decorating (disguising) them with ornamental shrubs or other vegetation.
Layout of a bathroom in a private house: 6 best options
Owners of country houses, as a rule, can afford an impressive size bathroom. We'll show you how to use this space wisely.
Have you often seen similar projects from foreign designers and, admit it, were a little jealous? So why not allow yourself a little luxury and install the bathtub not in a corner or close to the wall, but closer to the center of the room, leaving free space around it. In a private house, this option is just possible.
Look: the authors of this project placed the font on a marble podium - it doesn’t seem to be in the center of the room, but it still dominates the interior
A layout with a shower is more typical of city bathrooms, but if you like this option, without a bath, why not? In this case, you can afford a spacious shower. Again, you don’t have to “drive” him into a corner.
Near the window:
Another little prank that you can indulge in in a country bathroom is to place the bathtub by the window. Firstly, as a rule, there is a window in the bathroom at home; secondly, a fence or garden hides you from the outside world - you don’t have to be afraid of prying eyes.
Advantage? Admire the amazing view during water treatments
Bath with shower:
In a large bathroom you can fit both a bath and a shower at once. In this case, it is better to arrange the latter in the corner - after all, the room has boundaries.
The location of the bathtub largely depends on the shape of the room. In an elongated room, it is logical to make both a bathtub and a shower on the same wall. In a square - on the opposite. You can also place the bathtub and shower on adjacent walls.
Bath with laundry:
If it turns out that there is no separate room for a home laundry, but there is a spacious bathroom, you can abandon the bath or shower, leaving one thing, and give the free space to a washing machine and a storage system for household supplies.
Bath with home sauna:
If you are the happy owner of a huge bathroom, then along with the bath you can organize a sauna or hammam.
The option with an L-shaped layout is also relevant here (the sauna is a separate room). Although you can decide on a more extraordinary option: a bath with washbasins in the center of the room, a shower and the entrance to the sauna or hammam along the perimeter.
Combined country toilet and shower from manufacturers
For those suburban areas where there is no centralized water supply and sewerage system (most often this is the case), the issue of arrangement takes on special importance. In many cases, the optimal (and therefore most popular) option for a summer cottage, offered by manufacturers, is a utility block. Such a structure is a multi-sectional structure and combines under one roof a utility room (wood shed, storage room), a shower with a dressing room and a country toilet.
Professional construction companies make the life of a summer resident much easier by offering a variety of models of combined structures. The customer can purchase only the kit and assemble the building themselves, or order turnkey assembly. The latter option is preferable for several reasons:
- Projects are developed taking into account modern technologies and building materials. This approach makes the use of the building as comfortable as possible.
Modular design project for a summer house Source xuhis.cexamiko.ru.net
- Companies offer a variety of projects, the sizes of which can be easily changed according to the wishes of the future owner. You can swap the location of the sections, order a basic design or an insulated version, suitable for use in cold and wet weather.
- Products made from two sections are popular - a utility unit with a shower or toilet, as well as three in one - a utility unit with a toilet and shower, equipped with a locker room.
- A turnkey order means completing the entire range of work. The customer will receive a full bathroom if he orders a building with electricity, ventilation, water supply and sewerage.
- The toilet and shower for the dacha are delivered disassembled , which facilitates delivery to the construction site.
- Experienced builders carry out installation at a selected location in the garden plot , without the use of construction equipment and a manipulator.
Bathroom interior with shower in light colors
The most popular design option for a small room is white. But pure white is associated with the surgical department of a hospital. Therefore, the interior is diluted with colorful and even dark decorative elements. Along with white, the use of beige shades is quite common.
For your information!
A light pastel palette creates an atmosphere of warmth and comfort, and also has a beneficial effect on a person’s emotional and psychological state.
It is possible to diversify the color scheme if the shower stall is located in a room without a toilet. Then laundry baskets, hanging shelves, and accessories will succinctly fit into the interior. There are winning color combinations in a beige interior:
- pale pink;
- light scarlet;
- golden;
- light brown.
In a bright room, large mirrors, glass shelves and transparent shower doors look chic and add a sense of infinity.
The choice of bathroom design style depends on the tastes of the owner. Someone decorates the entire apartment or house in the same style. Others prefer to decorate the bathroom completely differently, based on the fact that a change of scenery is the best rest. There are enough design solutions in both the first and second cases.
Country toilet and shower: choice of material and features of wooden models
When choosing a project, special importance is attached to the material, since it is it that sets the parameters of the future design. Wooden buildings are in greatest demand. This can be explained simply - wood is relatively inexpensive and is famous for its good thermal insulation, and wooden walls are pleasant to look at. Such buildings have several features:
- A foundation on blocks or screw piles is used as the base .
- beam (or similar values) is used as a frame
- All wooden elements, including the strapping, are treated with preparations that protect against dampness, sunlight and fungus.
- The turnkey structure is finished on the outside with clapboard , blockhouse or imitation timber. You can order lining with eurolining. This material boasts chamber drying and a paint coating that prevents the action of ultraviolet radiation.
Visualization of a winter toilet and shower for a summer house Source rsastroy.ru
- For interior decoration of walls and ceilings, eurolining .
- The roof type is traditionally chosen to be single or gable ; A flat tank can be placed under a high enough roof. For covering, galvanized iron roofing, corrugated sheeting or flexible tiles are used.
- Doors and partitions , as a rule, are made of frames .
- If the utility block project includes a small terrace or canopy in front of the entrance, it is possible to change the depth of the premises.
