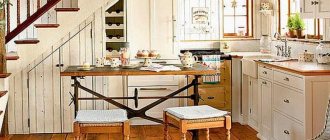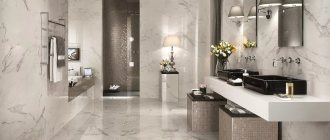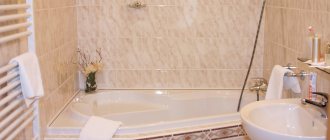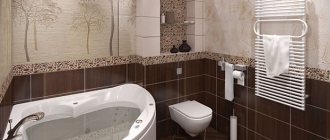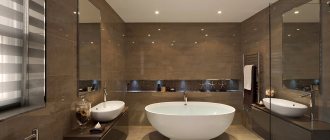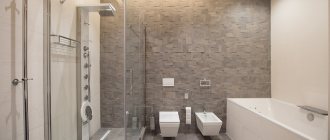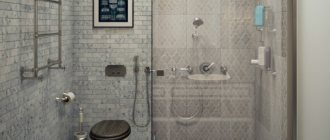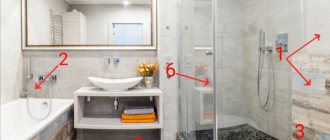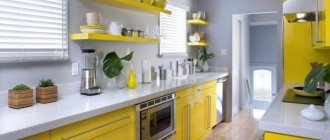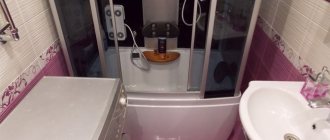Bathroom dimensions
Few people can boast that their bathroom is large. To create a bathroom that will be pleasant to be in, you need to at least slightly adhere to the existing rules:
The ideal distance between all plumbing items is considered to be 0.75 m. The space between the door and the wall should be the same.
However, these parameters do not apply to the toilet and bidet. There should be at least 35 - 45 cm between these devices. And the distance from these devices to the door is from 0.6 m.
The distance from the shower stall or bathtub to the sink can also be reduced to 0.3 m, but no less. From the door to the “washing room” - from 0.7 m. The size of the shower is no less than 90x90 cm.
The distance from the bathtub to the sink should be more than 30 cm
The distance from the floor to the sink is from 80 to 115 cm. From the washbasin to the door – 70 cm.
After all the equipment has been installed, the remaining free space must be at least 170 cm. Otherwise, the person will feel uncomfortable.
Description and characteristics of bathroom ergonomics
Ergonomics of a bathroom is the creation of a room that will have all the conditions for convenient and comfortable use. All objects must be located so that there is no danger to human life.
The ergonomics of the bathroom requires that the room be decorated with attractive and practical materials. Most often, ceramic or marble tiles are used for wall decoration.
The flooring must be anti-slip to eliminate the risk of injury
Bath
The best length for a rectangular bathtub is 1.8 m and therefore placing it along a short wall is not entirely the right decision. If the size of the wall does not allow you to install a standard model, then it is better to buy and install a corner option or a shower stall.
The height is 0.6 m, so the mixer should be installed at a height of 20 - 30 cm from the side of the bathroom (0.8-0.9 m above the floor).
The shower head is installed at a height of 210 – 250 cm from the bottom
Sink
A very common problem is that it is impossible to bend over the sink in the bathroom. When washing, water flows down your elbows and splashes all over the countertop or onto the flooring around the sink.
To prevent such problems from arising, it is necessary to comply with existing standards during installation. The standard height from the floor is 90 cm, but the acceptable interval is 80 - 110 cm.
If one of the relatives has a height that is very different from the standard, then the height of the sink placement is selected individually.
Sometimes the choice of sink installation height is influenced by the fact that you need to install a washing machine, but there is not enough space. Then it is placed under the sink. But it’s better to install the machine in the kitchen than to choose an inconvenient location for the sink.
To save space, you can install the washing machine under the sink
Correct placement of the toilet and bidet
When arranging plumbing fixtures in a bathroom or toilet, it is always better to start with the toilet
The toilet must be installed closer to the sewer riser. This will help avoid frequent clogged drain pipes. If there is not enough free space, then choose small models that combine the functions of both devices.
The toilet paper holder should also be harmoniously placed - 20-30 cm from the person sitting on the toilet and 60-70 cm from the floor surface. It is important to create an aesthetic space and ensure that all tools are accessible and easy to use.
The bidet should be 40 cm away from the toilet
Correct layout
Let's decide on the location of the bathroom. If the short wall is more than 160 cm, then it is more convenient to install the bowl along it. If the wall is shorter, then there are several options for solving the ergonomics problem:
- Installation of a cabin or shower corner (ideally with glass doors, since when using a curtain, cold air can blow it inside).
- Purchasing a corner bath.
- Installation of a shortened bowl: it will be difficult to lie in it, but this option is quite suitable for bathing a child and washing clothes.
Sometimes it is more expedient to remove the partition between the bathroom and toilet and make the bathroom combined. In terms of ergonomics, this is not always convenient in a large family, but thanks to the combination, space is freed up for a washing machine. Dismantling must be approved by the BTI.
In a small bathroom, it is important that the door opens outward: this increases the free space. Sometimes it makes sense to replace a swing door with a sliding door.
The photo shows a bathroom, the ergonomics of which have been thought out to the smallest detail: the corner cubicle is equipped with mirrored doors and a bench, the optimal distance is maintained between elements, closed storage systems help maintain order.
If it is uncomfortable to use the toilet in a shared bathroom, you should turn it 45 degrees. You can place the standard model at an angle or purchase a special corner one. In terms of ergonomics, wall-mounted products also have their advantages: cleaning the floor becomes much easier. In addition, furniture raised above the surface creates the effect of unoccupied space, and the room looks more spacious.
The photo shows a spacious room with perfectly organized ergonomics.
The ergonomics of the bathroom dictates the location of not only the furniture, but also various small items: shampoos, tubes, cups with toothbrushes. It’s convenient if hygiene products are at hand, but their abundance clutters the space, reducing the cost of even the most stylish interior.
It is best to use closed storage systems, such as a cabinet with a mirror above the sink. The most necessary elements of the bathroom - liquid soap and toothbrushes with toothpaste - can be left in a visible place in beautiful dispensers and cups
When planning lighting, you should think about the installation of sockets, switches and lamps in advance. Ergonomic requirements are met by general lighting of the entire room and local lighting of the shower area.
Lighting
The brightest light source should be installed near the sink, since all kinds of cosmetic procedures are performed in this place. The lamp should illuminate the face, but in no case should it blind the eyes.
In the bathroom, as well as in the living room, it is better to make it varied
You need to install a sconce or lamp near the bathroom. These devices will act as additional lighting during hygiene procedures. They are convenient to use for those who like to read and soak in the bath at the same time.
In addition to bright lamps, you need to use LED strip and built-in light bulbs. Such economical lighting will allow you to relax in the bath without turning on the main bright light.
Position the faucet correctly
Surely you haven’t thought that the functionality and ergonomics are also influenced by the location of the mixer. But it is so. So read our tips.
Instagram @bestinterior.ru
Instagram @blacksquare.store
Instagram @blacksquare.store
Instagram @blacksquare.store
Instagram @blacksquare.store
- Mixer in the wall. The trend for minimalism dictates fashion in everything, including the interior of the bathroom. The desire to get rid of unnecessary parts goes so far that the faucet's leg disappears - now it can be mounted directly into the wall. This is convenient because it does not take up space on the countertop, plus it makes cleaning easier since there are no water stains left on the surface of the mixer.
- Faucet in the center of the sink. Classic mixer layout. It is convenient when the sink is round and located low. This option is suitable if there is enough space on the countertop.
- Faucet on the side of the sink. Installing a faucet on the side is another new trend in bathroom design. It looks fresh and adds interesting accents to the interior. Try to choose a faucet with a wide spout so that the water flows through the center of the sink.
Storage
Do not forget that in the bathroom you need to provide space for a variety of hygiene products, towels and bathrobes. There is a distance of 30-40 cm between the shelf for personal hygiene items and the washbasin.
It is important to pay attention to a sufficient number of shelves or racks
On the sides of the glass shelf at a distance of 10-15 cm, place a soap dispenser and a glass for toothbrushes. The distance from the floor to these elements is 90-120 cm.
To make your bathroom more ergonomic, it is better to use an electric heated towel rail. It is economical and will allow you to dry any towels and get rid of excess dampness.
The bathroom is a room that every resident of the apartment visits more than once a day. Therefore, everything here should please the eye and be practical and safe. If you carefully read the article and carry out the work, observing all the rules and regulations, you will receive a safe and comfortable room.
