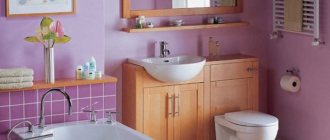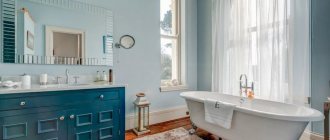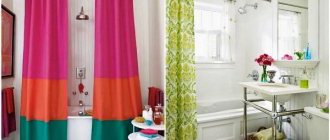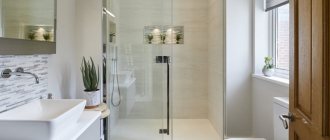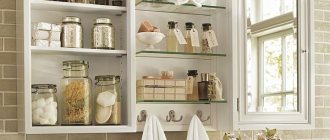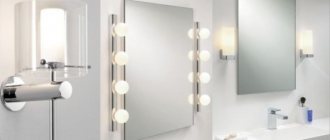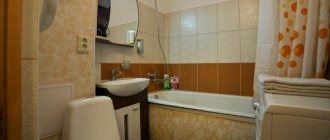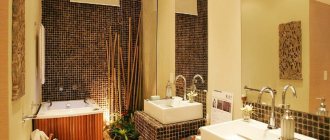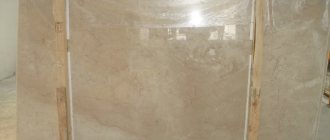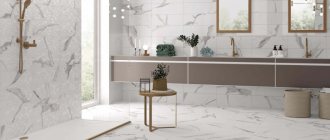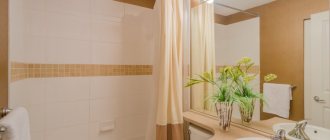In this article, Kvartblog figured out how to make the correct design of a combined bathroom, what the law says on this issue and which zoning method is right for you.
The architectural fashion of yesteryear has turned simple bathrooms into full-fledged rooms, with lounge areas or vintage boudoir niches.
In new buildings, designs for large bathrooms are often already provided from the very beginning.
This interesting trend harmoniously transitions into Khrushchev and Stalin buildings, motivating owners to remodel. The basis is taken on projects of combined bathrooms, combined finishing methods, atypical styles of plumbing fixtures and furniture.
Combining the bathroom and toilet according to the law
In order to obtain permission to remodel a bathroom and develop a design project for a bathroom, you must have wiring diagrams and sewer pipes with you.
The bathroom in an apartment can be legally enlarged in one of 2 ways :
- combine with toilet;
- expand at the expense of non-residential premises (corridor or pantry).
But both options are permissible only if there are no ventilation ducts in the walls that will be removed. This can be found in the apartment's registration certificate.
In a private house, it is permissible to use living rooms during such redevelopment.
If there are no restrictions for alterations, a number of conditions must be met before repairs:
- Get advice from a service that coordinates planning in your city, or directly from the design organization. This stage will help you understand whether your desires and the technical capabilities of the apartment coincide.
- Order a project from a design organization , having previously prepared a package of documents: a registration certificate, a certificate of ownership or a rental agreement.
- When you receive the finished project, contact the approval department , which will give permission for redevelopment.
- After the repair is completed, the inspector of this service will check whether everything has been done according to the project and whether there are any violations. Based on the results of the inspection, you should receive a report .
- Please note: information about the merger will need to be submitted to the BTI . If this is not done, difficulties will arise when making transactions with housing (for example, when you re-register an apartment).
Rules for planning and design of a combined bathroom
Let's move on to the main thing - developing a convenient and beautiful bathroom design.
1) The starting point of a new project is the location of the bathroom, sink, toilet and appliances.
Let's talk about this in 5 points.
- If, after demolishing the wall, you leave all the plumbing in its place, no sanitary problems should arise.
- to move a bathtub or sink . In this case, you need to place the outlet pipe at a slope of 2-4 degrees (so that the water does not stagnate).
- There are many more complications when moving a toilet Therefore, it is initially better to design the interior based on the location of the sewer drain.
- the places for the heated towel rail and washing machine to communications. The water radiator can be moved, but not far from the hot water supply system and, ideally, located close to the bathtub and washbasin.
- In general, all the main elements can be arranged according to one of 2 main patterns: linearly , that is, opposite each other, or radially , near the walls.
2) A comfortable modern bathroom should have clearly defined functional areas .
Let the accent of the interior be a water treatment area with a bathtub or shower compartment.
The toilet should be located at a convenient distance from it.
In addition, in the new project you can expand the area near the washbasin, create a women's corner with a dressing table or cosmetic shelves.
Let's move on to the rules that will help clearly separate the zones.
3) When choosing plumbing and storage systems, it is worth considering one elegant trend - save free space, which enhances the feeling of comfort and intimacy.
In bathroom design projects, the place of voluminous shower boxes with many functions is now often taken by compact shower compartments or small corner baths. Instead of large cabinets, discreet pull-out or open shelves are used. Floors in modern bathrooms are as free as possible.
And the atmosphere of lightness is emphasized by plain and mirror surfaces.
And most importantly!
4) Maintaining a sense of intimacy . This basic requirement must be met if the bathroom is expanded by an adjacent toilet room. After all, it is the secluded atmosphere that makes you most relaxing during evening water treatments.
In order to withstand this condition, partitions, screens are used, and special niches are made.
Plus, even conditional zoning due to different colors of decoration and lighting helps if the space is small.
Let's look at the last rule in more detail right now.
Ergonomics of the bathroom
To make using plumbing fixtures convenient, it must be placed at a certain height, maintaining minimum tolerances to walls and other objects:
- the optimal size of the washbasin is 48-61 cm (with smaller sizes it is even inconvenient to wash your hands);
- there must be free space in front of the sink - at least 69 cm;
- the top shelves in the bathroom should be no higher than 180 cm;
Correct placement of the washbasin and shelves above it - the center of the toilet should be located no closer than 40 cm from the side wall;
- The bidet is placed so that the side is no closer than 30 cm from the wall;
Position of the toilet and bidet relative to the walls - the toilet paper holder is placed at arm's length - about 80-90 cm from the back wall at a height of 60-70 cm;
Paper holder and towel location
When developing the design of a bathroom, these dimensions must be kept in mind, but they can and should be adjusted. They are calculated for the average height and average body size of a person. When deciding on the exact location of a particular piece of furniture, “try on” the distances for yourself. If you are comfortable, you can install at this distance.
Zoning options
1) We hide the toilet behind the partition.
Even at the stage of developing a new project, it is worth considering this option and saving part of the wall. However, you can also install a special false partition in a convenient location.
Additional niches for storage can be made in an artificial wall made of plasterboard or wood materials.
The surfaces of the fence must be finished with moisture-resistant materials - tiles, PVC panels, special paints or decorative plaster. And due to the decor, the partition can become an elegant accent of the interior.
2) The wall will be replaced by... a washbasin.
Instead of a stationary partition, you can use a rack, a vertical row of shelves, and in limited space, a cabinet with a sink or a tulip washbasin. A high module will create a conditional dividing line.
3) Shower compartment - behind a transparent screen.
This method helps organize space in a small bathroom in an old house. A small compartment can replace a full-fledged shower stall, and a glass screen, transparent or matte, itself separates the main areas.
4) Screen with folding panels or with glazing.
This is already an option for large bathrooms or even full-fledged SPA areas.
Using a screen, you can cover the bathtub during water procedures and at the same time give the room an oriental chic. Plus, thanks to vertical panels or glazing, the space becomes visually larger.
5) Even more intimate: hide the bathroom in a niche.
This idea can be beautifully implemented if you are expanding the area of the bathroom through a corridor or storage room. The niche can be additionally decorated with a figured plasterboard arch or simply decorated in an interesting way.
6) Zoning due to decoration and lighting.
Even a small bathroom in an old house can be divided into zones by decorating the walls in different ways. To do this, materials with different textures or contrasting colors of the same type of tile are selected.
In addition, with the help of bright printed trim and additional light sources, you can elegantly highlight the best side of the interior - a corner of water treatments or a niche near the mirror. And distract attention from another area of the room.
7) Glass or any waterproof curtain near the bathroom.
This method can beautifully complement the previous two.
 Or maybe you need non-standard planning solutions?
Or maybe you need non-standard planning solutions?
For example, as in the photo below.
How to decorate a space: materials, decor
Classically, tiles are used to decorate walls and floors in bathrooms. It withstands moisture well, is easy to clean, and therefore is always popular. In addition, by combining tiles of different colors, you can stretch out the walls, delimit zones and implement other interesting ideas.
However, the most trendy projects often use other materials that are superior to universal tiles in aesthetics, originality, and durability. For example:
– decorative stone in the form of large slabs
– decorative mixtures
– glass panels
– glass mosaic
– deck board
– porcelain stoneware.
And this is just a short list.
Let us give examples of how traditional and prestigious types of finishing are combined in trendy original interiors.
- European classics accept only expensive, high-quality materials and naturalness. When decorating a bathroom in the spirit of classic England or France, you can combine washable wallpaper with stone, stucco or expensive wood-look tiles, plain colors with floral prints.
- A classic interior will look like a palace if, instead of tiles, decorative stone with natural stains is used, and gilding is used in small accents.
- Another trend in bathroom design – eco-style – welcomes combinations of expensive materials in natural shades.
For example, combinations of deck (waterproof) wood with decorative light concrete, cream or pink tiles, and glass look very environmentally friendly.
- vintage or ethnic motifs can be realized using old methods of laying tiles (“boar”), patchwork patterns, combining tile finishing and painting.
- In addition, bathroom decoration in the spirit of Scandinavia . This style favors grey, white and brown color blocks of decorative concrete and deck boards.
- In ultra-modern interiors ( hi-tech, minimalism ), ordinary tiles can be successfully replaced by glass panels.
Thanks to the seamless fastening and reflective effect, such panels make the interior holistic and visually voluminous, ideally combined with any smooth, fashionable materials. In addition, you can order exclusive glass blocks with a photograph specifically for the project.
As you can see, the highlight of any trendy bathroom is the abundance of free space. Therefore, when developing a project, simultaneously with the selection of materials and colors, it is important to think through the arrangement plan and the distance between elements.
And we will analyze this moment in detail.
Ideal plumbing and furniture for a small room
Let's start with the main piece of furniture .
For a room with a minimum area, a shower stall or an open shower behind a partition are considered optimal. The transparent wall of the shower enclosure visually preserves the volume of the room, especially if the room is decorated in light colors.
A cabin with sliding doors would be optimal.
An alternative solution is a compact corner bathtub or a similar shower box.
Let's move on to types of sinks designed specifically to save space.
1) Hanging
2) Built-in, with cabinets and countertops.
In addition, for a cramped, narrow bathroom, you can individually select both a bathtub and a washbasin of non-standard sizes and asymmetrical shapes, with beveled or elongated corners.
As for choosing a toilet , 2 options are suitable.
- Compact hanging model. It will save floor space and thereby lighten the interior.
- An even more perfect find is a wall-hung or wall-mounted shower toilet.
And let’s look at the moment - how to organize storage systems .
In a small bathroom there are the following options: using the space under the washbasin, in the mirror area and non-functional areas.
For the first option, a built-in cabinet with a sink and pull-out shelves is suitable. Plus, instead of a mirror, you can use a wall cabinet with a mirrored door, which will free the wall from unnecessary shelves.
To store bulk household chemicals, you can also use
– empty niches (make shelves); – space under the bathroom; – corners (an open glass or wrought-iron shelf will fit harmoniously into the corner above the bathtub, and a narrow pencil case into the free corner).
An even more practical solution is individually made modules with pull-out shelves and mirrors.
Difficulties of creating a design
Getting a larger bathroom combined with a toilet is only half the battle. Now the design complications begin.
Communication niches can be used as shelves
Space zoning
The main one is the correct zoning of space in order to place everything you need in a small area:
- Bath or shower;
- Sink;
- Toilet with cistern;
- Washing machine;
- Cabinet for household chemicals and detergents.
This is the minimum content for a bathroom combined with a toilet. A bathtub or shower, as well as a washing machine, take up a lot of space; they must be connected to utilities - water supply, sewerage. It will not be possible to move these communications, so determining where to install the plumbing is the first step and the defining step on the path to an updated design.
The white design of the wall behind the toilet perfectly highlights this area
Selection of finishing materials
The characteristics of the room dictate the choice of finishing materials. They should be:
- Moisture resistant;
- Durable and practical;
- Easy to clean.
Natural stone tiles are an ideal material for finishing a bathroom.
Requirements for ease of cleaning are not accidental. A bathroom, a room with high humidity, is an ideal place for fungi to multiply, and they, in turn, are the cause of many serious diseases. The bathroom combined with the toilet should always be clean. This is the law.
Bright mosaic tiles add a fresh touch to the bathroom interior
The need to maintain distance
In any room, even the smallest one, you need to maintain certain distances between objects so that it is comfortable to move and use furniture and plumbing. The rules for a bathroom combined with a toilet are as follows:
- In front of the toilet, a free distance of at least 50 centimeters is required, on the sides (from the center) - at least 40.
- In front of the bathtub and sink you need to leave 60 centimeters for free movement and ease of use.
- The distance from the sink to the wall should be 20 centimeters.
It is better to place the sink at a height of 80-85 centimeters; its width can range from 40-45 centimeters for small rooms to 50-65 centimeters for spacious ones. In a large bathroom you can install two sinks, then the distance between them should be at least 25 centimeters.
Creating an ergonomic space
Based on the above requirements, before starting a bathroom renovation, you need to make all the exact calculations - what will be located where.
Think about what you can give up in favor of creating a comfortable and convenient space:
- Leave the bathtub or limit yourself to installing a shower cabin;
- Do you need a cabinet in the bathroom or will a small cabinet under the sink be enough?
- Is there enough space in the bathroom to install a washing machine or is it better to move it outside the bathroom?
- Install conventional plumbing fixtures or limit yourself to compact options.
Having answered all the questions, we begin the repair.
Trendy and comfortable lighting in a combined bathroom
The bathroom lighting scheme should be thought out in advance in order to solve one or more additional problems
- visually expand a small area;
- additionally highlight functional areas;
- emphasize the chosen interior design.
Therefore, we list ways to organize light for rooms of any size and different in style.
For a small area
- A win-win option for a small room is several spotlights or LED tubes.
Miniature lamps can be located around the perimeter of the ceiling or in a checkerboard pattern. They can be supplemented with hanging spots for local lighting of individual areas. It is simple, practical and does not overload the minimalist interior.
- If the room is narrow, LED tubes located around the perimeter of the ceiling will help adjust the area.
For large areas
- If the room area is more than 5 square meters. meters, additional lighting is needed for different zones. At the same time, it is rational to separate the types of lighting using a double switch.
- A worthy trendy alternative to spotlights in a spacious, laconic room is extensive LED panels.
- It is especially important to create local light above the bathroom, which is hidden in a niche or behind a screen. Above it you can place several interesting pendant lamps to match the style of the room. In a trendy monochromatic interior, a cascade of spherical or cylinder lampshades, laconic and original, will look ideal.
- The second area that needs separate lighting is the beauty corner near the sink and mirror. Here, the right wall lights complement the basic design. If the design is dominated by classic, vintage or country style, paired sconces with lampshades of traditional shapes would be appropriate.
A similar idea is suitable for an ethnic interior.
- A youth bathroom can be made brighter and more expressive with the help of make-up lighting, that is, a row of laconic lamps above the mirror.
- But in minimalism or hi-tech it would be more correct to discreetly illuminate this area using LED strips or hidden point diodes.
Decorative lighting
- In a bathroom with a large area, it is useful to organize dim lighting for niches, shelves, and additional areas.
- In addition, another exclusive type of lighting is used in bathrooms and bathrooms - floor lighting. Floor lighting allows you to highlight a podium with a bathtub or shower area and slightly expand a cramped space. But the main goal of this technique is to create an atmosphere of luxury and relaxation.
General rules for any bathroom
- The overall tone of the lighting must be pleasant to the eye, moderate, and uniform. Ideally, it is better to choose lamps with a warm or natural glow, and lamps with colorless matte lampshades. This is especially important for beauty rituals.
- Unusual comfortable colors are useful only in decorative lighting (for the chromotherapy effect).
- In addition to the first point: when arranging the lamps, it is important that the rays of light are not reflected directly in the mirror.
- All lighting fixtures in the bathroom must have a high degree of protection against moisture.
Pay attention to the designs of the latest bathrooms, which harmoniously combine furnishings, materials and lighting.
Basic stages of bathroom planning
Before starting the renovation, it is necessary to prepare a bathroom project and a drawing.
It is necessary to take measurements of the room and note the location:
- draining and entering pipes;
- communications;
- plumbers.
It is necessary to make a list of the required equipment, determine the dimensions of plumbing fixtures and the amount of materials.
For older people, you should choose bathtubs with low sides and attach handles near the plumbing fixtures.
An important point is the lighting of the bathroom. The best option is considered to be a three-level division of light. It is recommended to place 1 or 2 lamps on the ceiling. The middle level is intended for zoning the space. To do this, you can select an area near the sink. Additional convenience will be provided by illuminated cabinets,
Bottom lighting is mounted into the floor and creates the effect of floating furniture, visually expanding the space.
