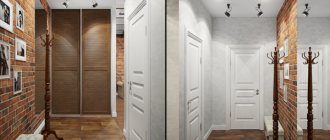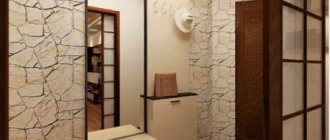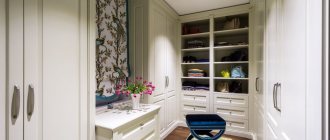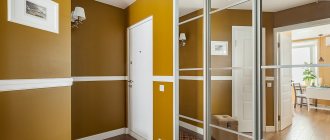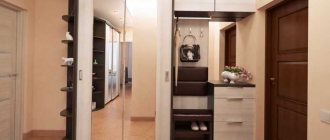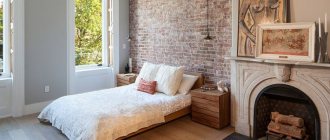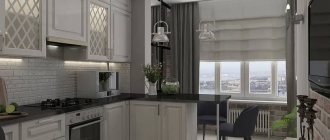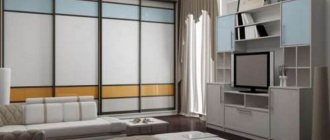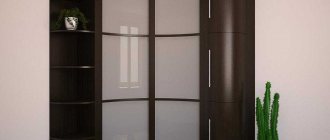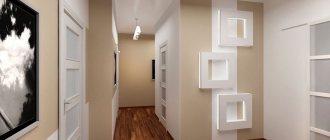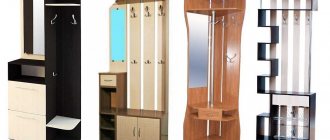Many layouts of both modern and houses built in the last century assume the presence of a long corridor. The design of a long corridor becomes a puzzle for many. This article will talk about how to properly carry out repairs in such a corridor and will also offer ideas and photos of the interiors of a long corridor.
It is quite possible to make a long corridor practical and stylish.
Choosing a color scheme for a long room
To decorate a space in a narrow and long corridor, light and warm shades are perfect. The main task that the color palette solves in the interior of such a space is its visual expansion. In a narrow and long room, it is simply necessary to get rid of the oppressive effect that walls located close to each other give.
Each detail located in a narrow corridor should work to visually enlarge it, and also perform a specific function.
Bright accents can also come to the rescue, the main thing is that they are also warm and light. As a rule, the ceiling becomes the lightest surface, and the walls are decorated in pastel colors.
It is important that the floor and ceiling do not match tone to tone, but are at least slightly different from each other.
What you should definitely avoid are dark colors and large patterns. This solution looks especially bad if used to decorate the ceiling. Such a palette seems to “press”, making the room darker and visually smaller.
Wall decoration - increasing the space
Choosing the right pattern and color of wall finishing materials means winning half the battle. Under no circumstances should walls be leveled using drywall; there are other solutions for this.
Wall design can be realized using the following techniques:
- Venetian plaster;
- liquid wallpaper;
- wallpaper with a textured pattern.
As an alternative idea, washable wallpaper for painting can be used: vinyl or glass wallpaper. If desired, the interior of the house can be transformed just by repainting the corridor. The colors for decorating the walls of a narrow room should be light to expand it and compensate for the lack of windows and lighting.
When choosing a pattern for wallpaper, consider the following prohibitions:
- “no” to a clear vertical and horizontal stripe, which will further extend the corridor in height and length;
- “no” to large and complex patterns, dark tones, large-scale floral motifs - this will “compress” the space that is already not rich in cubic capacity.
For the hallway, it is best to choose wallpaper with abstraction to hide the stains and scratches that are common in this room. Use light and elegant options when decorating the interior after the entrance area. Since the corridor is a narrow place, the walls often experience friction from passing people. To avoid damage to the walls, use a darker finish for the lower part, wood paneling, special panels, or use easily washable materials.
Lighting
When it comes to a narrow and long corridor, it is important to use several light sources and in no case allow there to be only one lighting fixture for the entire hallway.
One of the ways to correct deficiencies in the layout is through well-planned lighting.
Design of a long hallway - proper lighting
To make the process of getting ready before leaving comfortable, and the visual perception of the room more pleasant, you can use spot lighting. This is an ideal solution for a long corridor. If you install several LED lamps that can be mounted in a suspended ceiling along the entire length of the room, the lighting will be uniform and will also provide a sufficient level of brightness.
The distribution of light needs to be carefully thought out before starting repairs.
Also, several lamps can be placed along one wall, it will look very stylish and beautiful. Lighting fixtures matched to the interior style will also become a decorative element.
It is recommended to use small spotlights.
You can also install lighting for other decorative elements. For example, paintings or mirrors can be illuminated with LED strips, and LED lamps can be built into furniture.
Wall sconces can illuminate a mirror in the entrance area, paintings or shelves of a rack with decorative items.
Additional information: In such a room it is extremely important that there is not a single dark corner left, otherwise it will not be possible to achieve the effect of visually increasing the space.
Space planning
Despite the fact that this is the first room, and therefore the first impression, most often the arrangement of corridors is not taken seriously, it is rarely renovated, especially when the apartment is multi-room. First of all, the space needs to be planned, taking into account its features and your capabilities.
Stylish design of a long corridor.
If you plan your interior correctly and competently, you can:
- Visually make the room larger;
- Increase the functionality of furniture and the room itself;
- Add stylish ideas;
- Separate the hallway from the corridor;
- Decorate the corridor with decor to make it more pleasant.
Stylish decoration of the corridor.
Zoning
To make a long hallway look harmonious and easy to use, you need to think through the functional areas. There are two of them in the corridor: the entrance part and the passage itself. These parts can be separated from each other using different finishes and designs.
Decorative elements separating the corridor zones will help to visually enlarge the space.
In the entrance area there are cabinets and cabinets for shoes, a wardrobe for outerwear or hangers on the wall. A mirror is needed in this part of the room.
Nothing visually increases the space of a room like properly selected mirrors.
Additional information: You can use a mirror to occupy the free surface of one of the walls or choose a cabinet with a mirror door. Also, to delimit zones, the entrance part can be decorated with floor tiles.
In the passage part of the room you can lay a carpet or linoleum.
The shade of the flooring is selected depending on the color of the furniture and walls.
Choosing a floor covering
Multi-colored tiles on the floor in a long corridor.
Floor tiles are practical and convenient. It does not cause any difficulties with washing. However, it has a big drawback, which is that it is cold. This can be eliminated if you put a carpet on the tiles, but the meaning of the tiles will immediately be lost. The tile patterns will not be visible, and the color of the tile will not be important. This means that you also need to choose it carefully, taking into account the required dimensions of the product, a suitable color scheme, so that it matches the interior and does not stand out. When choosing flooring, consider various factors:
- To visually increase the floor area, it is better to use light shades;
- Small tiles will visually make the floor smaller; it is better to give preference to large tiles, this will be convenient for installation and cleaning;
- Do not make the surface glossy, it will slip and this is hazardous to health. It is better to use matte materials;
- Do not allow long patterns, stripes on the floor will make things worse; it is often recommended to take materials that do not have straight patterns;
- To add variety to a perhaps monotonous floor, add rugs, mats, and more furniture.
Decorating the floor with a rug.
Ceiling decoration
The best option would be to whitewash and paint the ceiling surface. Firstly, in such a room the color of the ceiling should be lighter than the color of the walls or floor. Secondly, you can use various hanging or plasterboard structures, but this has its own nuances. On the one hand, you don’t have to worry about leveling the ceiling, but on the other hand, such methods take away the height of the room.
If the height allows, the choice may fall on suspended structures, behind which you can easily hide electrical wiring and uneven ceiling bases.
Techniques and ideas for increasing space
If all the above tips have been used, and there is still not enough visual space, the following will help create an additional effect:
- Glossy surfaces. Reflection is the main weapon to combat small space. The glossy ceiling provides opportunities to play with light.
- A diagonal flooring pattern will make the room look square.
- When choosing a lamp design, you should focus on small devices.
- Installing decorative items opposite the mirror will give the effect of their symmetrical arrangement.
- An alternative to conventional interior doors, if creating arches is not appropriate, can be the design of sliding doors or the use of curtains to separate rooms.
- Rays of light should fall from the ceiling to the walls, and not vice versa.
- The effect of a spacious hallway will be achieved by zoning. To do this, it is enough to use a combination of different surface finishing options.
Wall and floor decoration
Choosing the right floor and wall finishes is a big part of a successful design. Let's talk about what options experts advise you to follow.
Choosing flooring for a narrow hallway
You can lay tiles in the entrance part of the hallway. This coating is more durable and resistant to various chemicals. For the rest, you can use laminate or linoleum.
Place dark-colored floor tiles at the entrance, and cover the rest with, for example, laminate, parquet or tiles of a different color.
How to decorate the walls in a long hallway
An excellent option for decorating the walls in the hallway would be wallpaper. The color palette must be light. You should be more careful with drawings and prints. They definitely shouldn't be large or too dark. In both cases, such options will overload the space, visually reducing it.
If the walls and ceiling are made in soft pastel colors, then the floor, doors, and furniture can contrast with them.
Photo wallpapers and wall stickers
Photo wallpaper on the wall of the corridor can become the highlight of the design, as well as make it unique and inimitable. The choice of photo wallpaper design must comply with the same rules: photo wallpaper should not create a feeling of clutter, there should be no large elements in the design, as well as bright, catchy colors. The same can be said for wall decals.
Modern canvases are not inferior to more expensive materials in quality and variety of colors and textures.
Modern ideas and solutions in the interior
When planning the interior, you should pay attention to its comfort. Passages must be at least 90 cm, this ensures freedom of movement for residents and their guests. A separate point is to highlight the location of the furniture. The convenience and functionality of your corridor and hallway will largely depend on this.
Compactness, practicality and multifunctionality - these parameters need to be paid attention to when purchasing.
A small chest of drawers for shoes, which also serves as a seat, is perfect in such realities; folding shelves will become a convenient storage place for things. A good solution would be to install folding furniture: tables, seats, hangers. They are attached to the walls and take up space only when needed.
Properly selected finishing is half of a successful design.
Before purchasing and installing furniture, it is better to draw a rough layout plan on which to indicate the dimensions of the room and planned purchases. This way you can avoid buying unnecessary, inappropriate things and eliminate the situation when you have to bite your elbows about this. After all, the hallway and corridor are the last place a person sees before leaving home and the first thing he sees after returning. Therefore, you need to create an environment in which you would like to return and from which you would not want to leave.
Various decorations, paintings, photographs, pleasant decor will create the right atmosphere.
How to create a comfortable interior
Let us list a few basic rules that will help make being in such a space and using pieces of furniture as comfortable as possible.
- Correct placement. This point will be discussed in more detail later. It is important to consider that the location of each item must be thought out.
- Functionality of furniture. In a tight space, the item should be as useful as possible. For example, a beautiful cabinet should also have an additional storage compartment.
- Correctly selected lighting. In dark corners it will be inconvenient to look for the things you need, get ready, and so on.
Furnishing the hallway with furniture should not only be practical, but also stylish.
Corridor decor
No matter how paradoxical it may sound, a narrow corridor, precisely because of its shape, can become a real art object in skillful hands. Decor can be done even on a small budget.
Corridor in a panel house
Options for decorating the hallway can be:
- Paintings are the most common option. Doesn't the long, narrow space resemble a gallery in a museum? You can place along the wall both the art of famous artists and the extraordinary works of modern creators - it all depends only on the style of the room and the preferences of the owners. Instead of purchased paintings, photos from the family archive look atmospheric. It is possible to use additional lighting under each frame.
- A self-leveling floor can become not only a successful finishing option, but also successfully fulfill the role of decoration. This type of flooring can be made in a variety of colors.
- Using stone to decorate individual areas of the room will help further refine the interior of a narrow corridor in an apartment.
- Various shelves with spotlights are a classic option for a hallway. Such an object is able to emphasize the individuality of the owners: some will place art objects here, some books, and some their own awards.
Proper arrangement of furniture in a long hallway, how to furnish a long corridor in an apartment
To make the hallway space look stylish and functional, it is important to choose the right pieces of furniture. They should be both compact and roomy. This way they will not overload the room, but will also allow you to store all the necessary things.
For a cramped corridor, modular designs are well suited, which will also modernize it.
What pieces of furniture should be in the hallway:
- A cabinet or shelf for storing shoes.
- Wardrobe or wall hangers.
- Mirror.
- Dresser.
- Additional stool or pouf.
The small width of the corridor can be played up with paintings or family photographs, turning the room into a cozy gallery.
Additional information: Of course, if the size of the hallway allows, then the list of necessary furniture can be increased. When choosing a wardrobe, it is better to give preference to models with sliding doors. This saves valuable space, just like any other folding or retractable furniture design.
To avoid making it difficult to move along a long narrow corridor, it is better to install furniture on one side and leave the other free. If you use cross arrangement of furniture, there is a risk of getting an unesthetic appearance.
If you have enough shelves, place on them various accessories, awards, books, art objects, decorative candles, indoor flowers to suit your taste.
Room layout
The layout of many multi-room apartments includes a long and rather narrow corridor. This space, at first glance, is very difficult to use effectively and beautifully. Installation of furniture is either completely impossible due to too little free space, or the installed cabinet or cabinet completely blocks the passage area, cramping the residents and preventing them from moving normally between rooms. But a long corridor in an apartment is not at all a punishment and a lack of planning, as many may think. The space of a long hallway can be completely arranged, making it both comfortable and beautiful.
When thinking about hallway improvement projects, many come to a dead end. Often the first thing that comes to mind is redevelopment. This option can be considered, however, it is not always feasible, and it is also very expensive. The duration of such repairs is prolonged and involves a lot of noise and the formation of a large amount of debris during the process. It is much more economical, convenient and quicker to arrange and decorate the space of a long corridor in cosmetic ways, using competent selection of colors, design and arrangement of suitable and practical pieces of furniture.
How to decorate a long narrow corridor
Decorative elements can not only create a beautiful picture, but also visually expand the space. For example, a light-colored carpet will serve this role perfectly, especially if you choose a product with horizontal stripes. The same rule should be followed if it was decided to use a wooden covering - the boards should be laid perpendicularly, and not along the walls. If you choose two different carpets, you can visually divide the corridor into two parts.
Instead of traditional long carpet runners, it is better to use several small ones; they will create the impression of a non-linear elongated corridor.
An excellent decoration would be paintings and photographs in frames, bookshelves, mirrors, living plants and so on. All this will add comfort to the interior.
Any type of image that offers an attractive panorama can visually enlarge the space.
How to visually change the proportions of a room
Classic corridor style soft with pouf.
A competent and effective solution would be zoning the hallway. If possible, arrange additional areas. For example, in the design of a long corridor you can separate space for shelves with books, a wardrobe and an ottoman.
There are many techniques that will help visually increase the size of a room:
- Arrange the corridor horizontally, making it longer;
- To visually expand the area, it is better to decorate the floor with diagonal patterns and patterns;
- Divide the wall into parts with different colors. To visually increase the height, the top of the wall should be painted in a light color. The darker shade should be closer to the floor, this will create a shadow effect;
- Make the shape of the room as even and correct as possible. This is achieved by creating drawings on the wall, especially if they are panoramic images.
Interior of a long corridor with a pattern on the wall.
