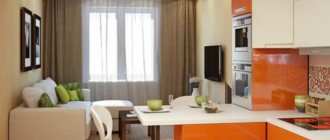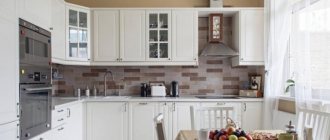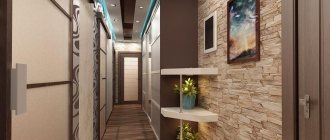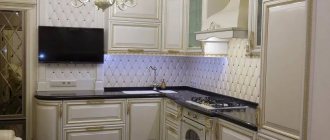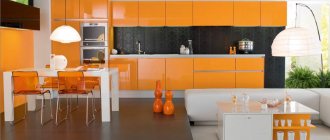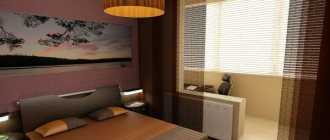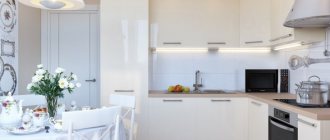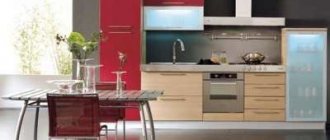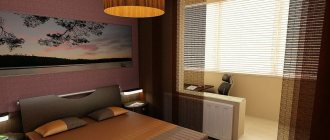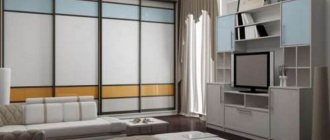An apartment that has a kitchen with a balcony is a very good layout option. Some realtors even call them a real gift. By adding additional space, the cooking area can be created in an original style. Before starting redevelopment, you should clarify the issue with permitting documentation. Otherwise, the repair may end in serious problems!
Modern interior design of a kitchen combined with a balcony Source kakpostroit.su
Kitchen in yellow Source room-ideas.info
Kitchen-living room Source remont.castorama.ru
Features of the layout and design of a kitchen with a balcony
Renovating a kitchen with a balcony is not an easy task. Although finishing a dead-end room will take less time and effort than finishing a walk-through room, this option is much more convenient. The main thing is to use the available space as rationally as possible. The combination will be an interesting, practical option that expands the area of the apartment.
When performing a combination, it should be taken into account that before starting finishing, the attached room will have to be equipped with the necessary communications. Provide gas, water supply, sewerage, electricity, heating. All of the above may not be needed depending on the design you choose: sometimes it is enough to install a warm floor and insulate the walls.
Classic interior style Source www.sanyo-electric.ru/
Kitchen with glass work apron Source room-ideas.info
Sink and hob on the balcony Source noviydom.com.ua
Style selection
The choice of kitchen design combined with a balcony is determined at the discretion of the apartment owner. Pay attention to the external design and practicality. The following solutions will add functionality and aesthetics to the room:
- Rational use of part of the wall connecting the kitchen with the loggia (if it is not dismantled).
- Finishing with a similar material in the same style will create the visual effect of increasing space.
- The bar counter in place of the window leading to the balcony can replace a small dining table.
Interior in eco style Source dizainvfoto.ru/
Arrangement option without dismantling the unit Source www.ivd.ru
Cozy kitchen Source gazeta-pravo.ru
See also: Catalog of companies that specialize in interior redevelopment.
Selecting a color
Thanks to playing with color schemes, a kitchen with a balcony can be visually made larger or smaller. Choosing the right solution should be approached carefully, choosing tones that will combine with each other. The right color not only sets the mood: it can create a bright accent or hide a problem area.
Snow-white set Source test.ideidoma.net/
Large wooden kitchen Source mydesignclub.info/
Gray and white combination Source www.mrdoors.ru
There is no tone that cannot be used in this room, but there are colors that require the right placement. You can come to the right decision by understanding a few basic rules, the main ones of which are the following:
Decorating a dining room on the balcony Source remont-samomy.ru
Interior of a combined kitchen in wood color with yellow elements
Don't use all the colors you like. In practice this is what happens. After the finishing is completed and the kitchen set is installed, the little things begin. “Or maybe I should buy a yellow apron for a green kitchen? Or is it not worth it and it’s better to hang orange curtains?” gradually your kitchen will become “clogged” with these colorful little things and will look like chaos. Therefore, no matter how much you want it, you need to select and highlight in color one thing that you want to pay attention to first.
Kitchen with a door to the balcony Source designpics.ru
Decoration in olive color Source kuhnyamoya.ru
Kitchen with dining area on the balcony Source legko.com
The second rule is the classic version - 60/30/10. If you adhere to this condition, the kitchen combined with the balcony will have the ideal color scheme. The presented scheme distributes colors as follows:
- 60% is dominant, background, which will allow you to see other colors on it.
- 30% is complementary.
- 10% - accentuating.
Mosaic tiles in the work area Source trafficlmedia.com
Dark blue upper cabinets in the kitchen Source topchinatours.com.ua
Elements of orange in the kitchen interior Source diz-kitchen.ru
The favorite color in this rule remains the last one, the accent color.
Modern style kitchen on the loggia Source megadizajn.ru/
Kitchen with island Source www.art-designs.ru
Materials
Countertops on the balcony may differ in shape, placement, and material. All of them must be correctly fit into the room and harmoniously combine with the design of the entire apartment. But the external attractiveness must be supported by such material properties as durability and resistance to moisture and mechanical damage. With such characteristics, it will be possible to preserve the original appearance of the structure for as long as possible.
Tree
The array guarantees a presentable appearance of the bar counter. Wood in the interior is associated with luxury, good quality and environmental friendliness. Popular species: pine, oak, birch. With all the advantages of the material, you need to remember the need for constant care of such a tabletop, otherwise stains and marks from glasses will remain on the surface.
Chipboards
On a loggia with a bar counter, you can install a less expensive analogue of solid wood - chipboard. But you shouldn’t think that because it’s cheap, the quality is bad. In fact, the material has good performance characteristics. It is resistant to temperatures and aggressive environments, and has a wide color palette. To reduce the influence of moisture, chipboard is covered with a special film that prevents liquids from being absorbed into the material.
Metals
Before metal structures for kitchens go on sale, they are treated to avoid rust on the material. Therefore, the metal is durable and unpretentious. Does not require special care. You can place hot dishes on metal racks without any consequences for the surface of the countertop.
Interior and equipment
Before making a decision on choosing an interior, you need to decide how you imagine the future room. You can create a cozy homely, modern fashionable atmosphere, or a conceptual option that will amaze with its originality. It all depends on your imagination and taste.
The advantage of combining is not only an increase in space, but also the originality of the design of kitchens with a balcony:
A separate part of the kitchen is organized, separated from the main room, for example, by a bar counter. Part of the wall is dismantled, which increases the area by about a third.
Balcony as an auxiliary area Source interiordepo.ru
Kitchen sketch Source rumebel.ru
The choice of arrangement of furniture and household appliances depends on the preferences and number of residents. For a single person or a young family without children, it would be optimal to use the window sill between the kitchen and the balcony as a dining table. A family of three or more people will need more space, so you need to consider: a round or oval table, compared to a rectangular one, takes up less space.
The easiest way to use the room would be to move household appliances. You can place a microwave, refrigerator, coffee maker, multicooker, and other kitchen paraphernalia on the balcony. The costs are minimal - all you need to do is install electricity.
Modern design style Source planirovkainfo.ru/
It is advisable to equip small kitchens with folding furniture, ergonomic, built-in appliances that allow for more efficient use of space. Choose color shades that favor light tones. Minimize the presence of decor (especially for curtains), it is better to use roller blinds, Roman curtain models, and use blinds. Panoramic glazing not only increases the amount of light, but also creates the effect of increasing the area.
Rooms smaller than 12 m2 look great in a minimalist or high-tech style, featuring light colors and strict, straight lines. An increase in space is achieved through the use of transparent partitions and reflective floor coverings.
White set Source www.mrdoors.ru
For kitchens combined with a balcony with an area of 15 m2 or more, the industrial loft style is used. Massive geometric lamps, raw concrete or brick walls, leather upholstery - all this makes the environment look solid and efficient.
How to design a combined kitchen?
The transition between the room and the kitchen can be played out in several ways. The most popular are a small step or podium at the bottom and a ledge at the top, into which lamps are built-in. This option is optimal when abandoning the window frame.
Another original idea for delimiting two zones is a row of LED strips or a beautiful wall sconce. A passage in the form of an arch or different flooring looks original, visually separating the room from the kitchen.
A wide countertop made of stone or wood located between the room and kitchen area will look organic. This approach will make advantageous use of the available space and visually divide the room.
Zoning
What the design of the kitchen combined with the balcony will be is decided at the stage of zoning the combined room. The attached area can be used in several ways:
Country style for decorating a kitchen with a balcony Source mebeljurnal.ru
- Make a dining area by placing a dining table and chairs.
- Expand the working (functional part of the kitchen). For example, bring the sink here. The disadvantage of this option is that for this you will have to transfer communications. In this case, this is water supply and sewerage, which requires additional financial costs and approvals.
- Organize a place for gatherings with friends or just a lounge area where you can relax after work.
- Set up a mini “winter garden” by placing a couple of plants in the corners.
An effective solution for zoning a kitchen with a balcony would be to separate it by floor level. This solution is not suitable for all apartments - you need to take into account the height of the ceilings.
Dining room with access to the balcony Source dizainvfoto.ru/
Expansion of the kitchen with demolition of the balcony block Source www.pinterest.com
Partial merge
If you were unable to obtain a permit or you live in a panel house where this wall is load-bearing, it is not necessary to remove it completely.
It is enough to remove the window and door. This way you will create a visually unified area where the vacated window sill can be used as a tabletop.
Essentially, if you don't need a single space, this is the optimal method. In addition, such a non-standard configuration provides additional design opportunities and allows you to conveniently zone the room.
Don’t think that an empty door and window opening is only suitable for a loft style - you can always decorate them to your liking. There are many original edgings: arches, plasterboard structures, various panels, which we will talk about below.
The technical side of the question: to demolish the balcony block or not?
To obtain permission to demolish a balcony block (part of a load-bearing wall) and expand the kitchen, you will have to spend a lot of time and effort.
Officially, such work is called “redevelopment” - changing the configuration of a living space” (LC RF Art. 25, Part 2).
This requires mandatory approval, a positive result of which will be obtained if the following conditions are met:
- A loggia is attached, not a balcony.
- The house belongs to a new building; it is possible to obtain a technical opinion for redevelopment from the author of the project.
- On your side are neighbors and a competent lawyer specializing in obtaining approvals.
In white and gray Source dekormyhome.ru/
Modern white and gray kitchen Source www.mrdoors.ru
In apartments belonging to the old foundation, built several decades ago, everything is more complicated. Most often, the authors of projects are the successors of Soviet design institutes, the ends of which can be difficult to find.
In case of unauthorized dismantling of a window unit, no legal problems arise, no penalties are imposed - this is not yet practiced in Russia. In the event of the collapse of a wall, balcony or loggia, weakened by illegal redevelopment, the owner of the premises is found guilty, and not the administration or the HOA, which is to their advantage.
Kitchen-living room with access to the balcony Source cozyblog.ru
Design of a combined kitchen with access to a balcony Source www.gd-home.com
At the legislative level, each region dictates its own rules. For example, in Moscow there is Resolution No. 508-PP dated October 25, 2011, prohibiting:
- Combining loggias and balconies with interior spaces.
- Transfer of heating radiators connected to the general house system to balconies and loggias.
The conclusion suggests itself: all Moscow apartments with a kitchen combined with a loggia or balcony are illegal. The only thing that is allowed is renovation while maintaining the functionality of the premises, that is, the kitchen remains a kitchen, and is separated from the balcony by a door and a window.
Beautiful white set Source www.kuxni.net
Chalk board on the wall Source modernplace.ru
Kitchen design with a balcony door (when not combined)
Not everyone decides to demolish a window unit and insulate the outer wall. Fitting a balcony door into the kitchen interior is not so difficult; sometimes it’s enough to be smart and choose the right curtains.
Translucent roller curtains look great in a room decorated in a modern style. The adjustable height allows the door to be completely closed, while the window can be open at this time.
A chic curtain or tulle will blend harmoniously into a classic kitchen. Even in houses built after the war, such a solution will be elegant and original.
Installing a French door instead of a standard one will increase the access of light and minimize the amount of space when opening, which in this situation is one of the main principles.
Large windows on the balcony-dining room Source www.art-designs.ru
Kitchen with a balcony in a private house Source planirovkainfo.ru/
Work area on the balcony near the kitchen Source www.sanyo-electric.ru/
Kitchen with a balcony in an apartment Source goldenplaza.com.ua
Accessories
One of the main accessories is chairs. You need to understand that their height must correspond to the tabletop, which is located at a distance of 110-120 cm from the floor. Thus, bar stools on the balcony should be high, and even better, for the convenience of all family members, adjustable.
Also, along with the bar counter, pull-out, folding or hanging shelves, containers for fruits of various shapes are installed. They allow you to wisely use the space in the kitchen and place color accents. The designs may also include holders for glasses and bottles.
