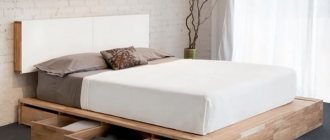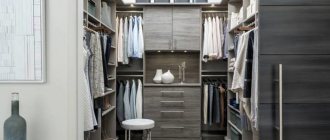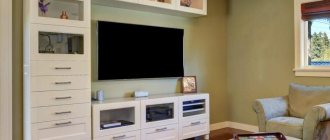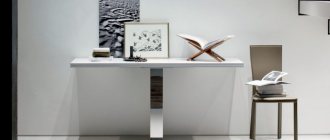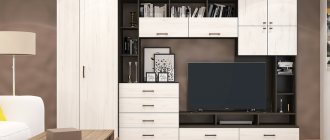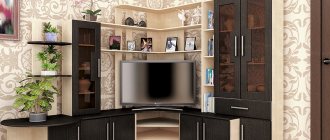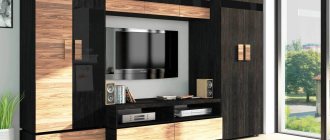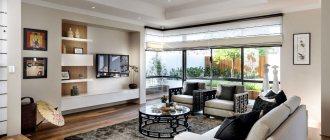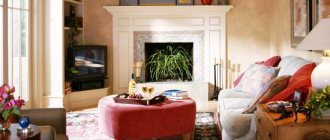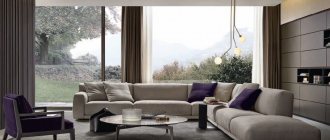An attractive and modern interior for a reception room is unthinkable without beautiful and suitable furniture. However, with all the variety of offers on the furniture market, in some cases it is quite difficult to find the item that would match the interior composition of your room for receiving guests in color, texture, and size. In addition, the task can become significantly more complicated if your budget is limited and you cannot choose expensive furniture from leading manufacturers.
It would seem that this problem can be solved by ordering the necessary furniture. This is a way out if you have enough money for it. And if not, then you need to look for another solution. The topic of this article is called “do-it-yourself wall for the living room.” We decided to talk about making such a large piece of furniture as a wall ourselves, because:
- firstly, making furniture yourself involves minimal costs,
- and, secondly, when you make the furniture yourself, you have the opportunity to adjust it precisely in accordance with the interior composition of the room for receiving guests.
Placement methods in the room
The location of the wall in space depends on the dimensions of the room and the selected cabinet model. Designers distinguish 3 options for placing this type of furniture:
- direct (linear);
- corner;
- U-shaped.
The classic straight (linear) arrangement is suitable for most situations. At the same time, it is worth considering the size of the item itself. Large models are only suitable for large rooms.
The corner arrangement is often used to design a small space or when it is necessary to divide the space into zones. This placement significantly saves space without reducing the functionality of the room.
The U-shaped arrangement is typical for large spaces, using a wall cabinet in the living room, or filling an existing niche. The nature of the placement noticeably “eats up” the usable area.
What does the planning decision depend on?
If you carefully study the photo of the living room layout, you can conclude that the choice of a particular option is influenced by several factors:
- room size;
- geometric parameters of window openings;
- the presence of adjacent rooms;
- owner preferences;
- financial opportunities.
Before you go to a furniture showroom or start disassembling interior partitions, you need to answer a couple of questions:
- How do you plan to spend time in the living room?
- Will anyone sleep in this room in the future?
If you clearly understand the purpose of the room, you can avoid irreparable mistakes. When doing renovations, you need to focus on functionality, not fashion trends.
Types of walls in the living room
Modern cabinet cabinets offer a whole palette of colors and materials from which the frame and façade of the cabinet will be made. The main difference between modern cabinets is the abandonment of elaborate designs in favor of minimalist trends. Modular ones are gradually replacing cabinet ones, which make it possible to implement more design solutions and produce a wall with any design and design to order.
They are made from the following materials:
- Wood massif;
- laminated chipboard;
- chipboard;
- MDF;
- Tempered glass.
On a note!
Tempered glass is not as fragile as it seems at first glance. In order to break it, you will have to make a considerable physical effort. Even if broken, it is quite difficult for them to get hurt, since the glass crumbles into small cubic fragments with obtuse angles. The most commonly used wood materials are:
- Milk oak;
- Cherry;
- Wenge;
- Red tree;
- Nut.
Minimalism
For this style, small modern walls, characterized by the most shiny, light-reflecting surfaces, are best suited. They will visually expand the space, even if they have dark facade colors. Although most often they use white tones or combine white with other shades.
Minimalism is characterized by simplicity of design and a minimal set of components.
Wall functionality
In order for furniture to bring pleasure from use and simply from its appearance, you need to be very meticulous in its acquisition. Sometimes they choose walls by eye and the first thing that comes to hand, without completely correlating the products with the room and its furnishings. Not every interior will fit a wall with wardrobes for dresses.
Now manufacturers can offer:
- Walls with compartments for toys;
- Walls allowing you to combine the kitchen with the living room;
- Combined type walls;
- Stylish and original designs.
For practical people who do not like too bright interior items, an excellent choice would be a wall slide, which can visually enlarge the space, which is required for most apartments. Corner walls can be used both for the hall and for other rooms, for example, for a children's room or bedroom. Compact sizes, attractive appearance and versatility will appeal to every buyer.
As for the finishing, there is no particular limitation here, since the doors can be painted or covered:
- Photo printing;
- Glass;
- Plastic;
- Decorative film.
Selection of corner walls
Furniture and wall decoration in the living room, decorated with the same veneer
An original and very bold solution to the combination of colors in the design of a corner wall
Furniture walls in the living room, including corner ones, can be of two types:
- hull
- modular
The difference between one type of furniture and another is the presence of a common part, which is a kind of wall island. Cabinet furniture is a wall that has a body, namely side, top and bottom walls. But a modular one is actually a constructor made of wardrobes, bedside tables, chests of drawers, which are located on top of each other and in a row. Thus, modular sets do not have a single common wall.
Built-in corner wall in white
Furniture made from natural wood will last you a very long time
If a wall for the living room is chosen for an ordinary apartment, even with a large footage, most often there is a closet in the corner. There are at least two reasons for this.
- In the corner version, the wardrobe, wardrobe or any other, will be much more spacious than usual.
- A corner cabinet in the wall can be the highest part, while hiding all the unevenness of the wall.
Cozy seating area, decorated in a modern style
The wall can also zone space in combined rooms
It must be remembered that in a small room you cannot install furniture the entire length of the wall. This will visually reduce the already small size of the room. The best option is for the wall to occupy no more than two-thirds of one of the walls, as well as the adjacent corner.
In large rooms with high ceilings there are practically no restrictions on corner walls
There is only one rule that must be followed unquestioningly: attention to detail. And then the wall will really become a beautiful and appropriate element in the design of the living room
It is necessary to remember the ratio of the height of the wall to the height of the walls and ceiling.
It would be useful to evaluate the ratio of decorative elements to the size of the room, so that furniture details do not get lost against the backdrop of a large space or, conversely, do not look awkward and cumbersome.
There are no rules or restrictions when choosing furniture for corner walls. The classic option is a closet, bookshelf or chest of drawers, which occupy space in the corner.
Design of a small hall, decorated in beige color
Contrasting interior of a compact living room
However, you can’t skimp on fittings. This is what will allow you to count on a fairly long service life.
Assembling the wall with your own hands
After all parts of the wall are made, the dimensions of the elements are carefully adjusted, assembling it will not be difficult. The assembly steps may differ depending on the wall design, so for clarity, we will describe this process step by step using the above example.
- We fasten and check all previously loose fittings.
- We attach the guides to the drawers, strictly observing all the dimensions indicated in the drawing.
- We carry out electrical communications for LED lighting.
- We put all the cabinets on the floor and install the shelves on the brackets.
- We hang cabinet doors.
- We put the cabinets in a vertical position and install them in place.
- We install additional elements on them and only then insert the drawers. The wall is ready.
To summarize, we note that a wall can be made with your own hands only if the one who makes it has some experience in this kind of work, as well as the desire and desire to do everything on their own. If anyone ever tells you that making a living room wall is quite easy, it will be a hundred percent lie. In most cases, you still shouldn’t take on this work yourself, but save up some money and delegate this task to professionals who will definitely be able to please you and your loved ones with a wonderful product.
Functional and stylish corner living room
The smaller the living room space, the more difficult it is to make it comfortable for all family members to live and welcome guests.
Corner furniture is perfect for a small living room because it:
- Practical;
- Functional;
- Mobile.
The hall in the house occupies a special place in the apartment, which is why you need to select furniture, decor and other interior items so that they fit perfectly into the space and become its real decoration. Corner walls look simply excellent and have a number of advantages. Corner walls are very functional because they fit a lot of things and at the same time they take up little free space. This makes it possible to neatly arrange all things on shelves. Due to the fact that the living room fits organically into the interior and is located along the corners, this allows it to merge with the wall and visually unload the free space.
There are several types of corner furniture sets, such as:
- Modular;
- Built-in;
- Frame.
Corner walls, regardless of their design, are distinguished by excellent design. Even the most demanding buyer can choose a product that can fully satisfy all needs.
Round wall in the living room
Such furniture as a wall began to be produced in the 70th year of the last century and since then the products have only improved, become more attractive, functional and, most importantly, they can be purchased to order. It is possible to purchase not standard products for the living room, but designs with or without a wardrobe, as well as of any size. For example, the wall can be round, square, rectangular and corner.
Modern walls can be equipped with a variety of elements:
- Shelves;
- Built-in bar;
- Place for TV;
- Showcases and more.
The peculiarity of modern, in particular round walls, is that they do not require very much space, and they are also the most popular in the world. Who would have thought that it was possible to install a round wall? Not straight and not angular, but round. The idea is truly original and it very quickly won the hearts of art lovers.
The wall can be made entirely to order or formed from the provided options at a furniture factory. If you choose the right design, shape, decor and material, the wall will be an excellent addition to any room. Modular walls will never become outdated, never become boring, and certainly never cease to be in demand. When purchasing, you should ask yourself a few questions and decide first of all what the structure is for. If the furniture will be used as a place to store things and accessories, then you should choose a larger cabinet. If the product is required to place accessories, decor and similar products, then the wall must be equipped with a display case and a bar.
Modern walls can be very diverse, but it is important that they do not disturb the harmony in the room and its appearance. Very popular colors are wenge and milky oak or bleached
If you combine them with each other, the wall will become an elegant and graceful element in the room. Corner modular walls, whether round or ordinary, can be very useful and almost universal, as well as equipped with wardrobes for dresses and outerwear. The choice depends only on the buyer and the capabilities of the room. It is much better to entrust the selection of parts to a professional so that he can arrange them as competently and compactly as possible. Modular designs can be supplemented and modified during operation, which allows you to not get used to them and constantly live in an updated interior. You can change them around and not worry about the appearance of the furniture deteriorating, since all the parts are independent of each other. Modular designs cost more than cabinet ones, but the expense is worth it as they are the best.
Modular walls
I would like to talk about the layout of the wall separately
If you do not want to buy a ready-made set, or like to constantly rearrange in search of the ideal style of the room, you should pay attention to the modular design. Its beauty lies in the interchangeability of individual cabinet elements
The standard layout usually includes:
- stand for TV and equipment;
- showcase;
- wall cabinet;
- dresser.
Each of the elements can be either singular or plural.
Basic modules
An equipment cabinet is a stand on which a TV, DVD player or satellite receiver, speaker system and more are displayed. The bedside table can be either stationary or mobile, on wheels. There are both open and closed options.
A showcase is a medium or large sized cabinet equipped with glass fronts. Often it stores expensive dishes, sets, figurines or commemorative medals and cups
If you want to purchase a display case with glass shelves, then pay primary attention to the thickness of the glass and durable fittings
Closed display case for dishes
The glass itself is quite heavy, and when additionally loaded with porcelain and other elements, it can simply crack. The second option is that the shelf holders will not hold up. This is a frequent case when more expensive means better.
Showcase with open shelves
A wall cabinet is a small module, which is also called a mezzanine. It is attached to the wall on brackets or connected to other wall elements with ties. It is customary to store bedding, bedspreads or clothes in it.
Wall cabinet attached to the wall
A chest of drawers is a small module for storing things. It differs from its full-fledged counterpart in its small capacity and modest dimensions. Great for storing underwear, socks, towels and scarves.
Chest of drawers for the living room
Additional modules
Wardrobe – storage for clothes. Since modern living rooms are created in the spirit of minimalism, this wall element is not necessary. Often, outerwear is stored in closets located in the hallway or bedroom. But if you have a one-room apartment or limited square footage, you can additionally order such a module for yourself.
Wall with wardrobe
Bookshelves are a small and shallow cabinet with a large number of niches and shelves. An excellent container for a home library. Additionally, you can order glass doors so that the books remain in their original form longer. In addition, it is excellent protection against dust and dirt.
Mobile module with bookshelves
Corner shelves are small end niches for storing souvenirs. They usually contain framed photographs, magazines, newspapers and memorial figurines.
Corner shelves for souvenirs
Stylistic directions
Corner walls can be designed in completely different stylistic solutions. Some are more in demand, others less. Certain examples can be considered in more detail:
- Country style is characterized by spaciousness and comfort. In turn, the wall facade can contain photographic printing, floral prints, and carvings. One thing or all together, zoning the space.
- The high-tech wall features smooth sections that open with a light touch. As a rule, laminated chipboard, MDF (less often plastic) are used for it. The facade has a glossy shine.
- Artificial materials are also used in Art Nouveau. External characteristics include strict lines, no pretentiousness or excesses.
- Fusion - walls combine different materials, the style is open to any solutions.
Not all areas that are currently on the market have been considered. A wide range of models will allow you to choose exactly the wall that you like.
Modern
Art Nouveau is characterized by asymmetry. Therefore, to maintain this design, all pieces of cabinet furniture are located at different heights so that all elements are not symmetrical in relation to each other.
It is imperative to have completely smooth facades, without the use of any threads or moldings. Wood is used for finishing; preference is given to closed sections.
Modern L Shaped Living Room Design
The modern stylish L-shaped living room is very comfortable and rational. It ensures smoothness and continuity of furniture lines and at the same time allows you to organize a work area by the window. This allows you to conveniently divide the living room into a dining room and a relaxation area, without radical decisions.
This living room can be designed in a variety of styles, in particular:
- High tech;
- Modern;
- Provence.
The L-shaped living room, made in a modern style, looks especially beautiful, because this shape of the room allows you to place the required amount of furniture without limitation. In addition, you have the opportunity to turn all your ideas into reality and make your living room flawless.
What influences the layout
Following fashion trends when decorating your living room is a laudable, but dangerous path. The layout will be successful, and you will avoid making fatal mistakes, if you start by determining the purpose of the living room.
Layout in classic and modern interiors Source domsmam.com
Typically, the living room performs two important functions: it is where the family relaxes, and it is also where guests are received. In between, the room can serve as a study or dressing room, and periodically turn into a bedroom or dining room.
Relaxation area in the studio room Source blogspot.com
Therefore, the arrangement of furniture and the allocation of zones are planned based on the family’s lifestyle and what they will do in the living room. A smart and rational move is to think about how often the whole family watches TV, parties are held, and guests stay overnight. It is important to take into account if one of the family members will read, practice yoga or a favorite hobby, or work at the computer.
Gathering place for large families Source hzcdn.com
The layout will be affected by factors such as the area of the living room, the size and location of windows, the relative position of windows and doors, and the presence of adjacent rooms. Taste preferences and budget will influence the choice of furniture and interior design.
Layout with adjoining room Source stylebyemilyhenderson.com
Types of walls by material
Most modern walls have a shiny plastic lining.
Wood walls are often made in a vintage style.
Different materials are used in production. Among them:
- MDF. The base is wood dust. It is pressed using a vacuum. The product is strong, durable and harmless;
- Chipboard. One of the well-known materials for economy class products. It is based on wood shavings, bonded with a special resin. The product is durable, but you should choose trusted manufacturers;
- Fiberboard. These are sheets that are formed using a hot press. The material is necessary to make the product tougher and stronger;
- Wood. The base is natural wood, and the models are considered elite. They are expensive, there are different walls, supplemented with glass and metal elements.
Shiny surfaces give the room a futuristic look.
The walls in the living room in the middle have a TV stand.
Decoration and finishing materials
As mentioned above, wood panels need to be supplemented in furniture production with decorative coatings so that they look aesthetically pleasing. There are various options for finishing materials for decorating furniture made from chipboard, fiberboard and MDF.
They perform not only a decorative function, but also play a protective role - they prevent premature wear of furniture. There are several types of finishes for wood boards and other materials
- Lamination is a finishing method that allows you to create a beautiful, smooth surface. The surface of materials under high pressure using heat treatment is covered with a film with a special impregnation, which includes resins. Laminate coatings are aesthetically pleasing, they strengthen wood boards and prevent their destruction.
- Laminating is another type of finishing for particle boards, fiberboard and MDF. The technology differs from lamination, since a film of cellulose-resin mixture is applied to the surface. It can already be coated with paint and varnish.
Laminating is a less expensive type of finishing, but at the same time it is inferior in strength and aesthetic qualities to lamination.
Are there corner walls for the living room?
As mentioned earlier, the walls for the hall can be very different, but first you should pay attention to their capacity. You shouldn’t put children in corners when there is an opportunity to place beautiful walls there that can bring great benefits
Now you can very easily and simply furnish any corner in the room without harming the interior. What was previously in a prominent place, for example, dishes, dinnerware, books and similar items, can be placed on the shelves and will be in order. If you decorate the room with a floor lamp located near the wall or with hanging lamps, then both the room and the furniture will take on a new and unusual look.
Wall models can be very different:
- Frame;
- Built-in;
- Modular.
Each of these varieties is an excellent and stylish piece of furniture that can become an indispensable product in your home.
Large Living Room Layout
When drawing up a plan for a small living room, you have to carefully select pieces of furniture to avoid overcrowding the space. When planning a large living room (from 20 square meters), the owners are faced with another difficulty - how to make the room cozy. The problem is solved using the following ideas:
- The compositional center is placed in any convenient place: either near the wall (for example, by the fireplace) or in the center of the room.
Traditional furniture arrangement Source realestate.com.au
- If the living room has an elongated rectangular shape, the correct selection of finishing materials will help smooth out the proportions. To make the room seem wider, the decoration of short walls is made darker; For long walls, choose lighter colors. You can also stick photo wallpaper with a volume effect on one of the long walls.
Layout of a rectangular room Source hgtvhome.sndimg.com
Corner walls for the living room
Many people think that walls are not suitable for a hall. However, if you choose the furniture well, the closet can serve as a keeper of important things.
If there is enough space in the living room, you can place a wall that is long with corner cabinets on the sides. Usually this is placed opposite the entrance, so as not to spoil the room. The price also depends on the design of the corner living room.
The newest corner living rooms have the opportunity to place corner cabinets in all corners of the room. The details of such cabinets are unique. This allows you to rearrange the doors so that operation is more convenient.
By painting the item in a flattering and warm color, the room will become more attractive and beautiful. New furniture companies have the opportunity to purchase corner walls at their discretion. Before purchasing, the buyer should look at photos of corner living rooms on the Internet to imagine their future style.
There are almost no restrictions on:
- style;
- shade;
- figure;
- size;
- number of elements.
The more famous styles are modern and ultra-modern, because they are well suited for a classic and hi-tech room. The colors may be different: from clear to light.
Darkish colors look strict, while light colors are more romantic. Regardless of the color, the main thing will be the wood material that everyone will like.
Choice for the living room
The wall in the living room can be straight or angular.
Since the living room is the room where family and house guests gather, it must meet several requirements. The closet located in the living room may have a compartment for outerwear and a hanger for simple things. The compartment for outerwear is usually a built-in wardrobe with a crossbar for hangers. It can also be made in the form of hooks on a wooden base.
If the hallway has a closet with a hanger, then in the living room they refuse to have a compartment for outerwear and give preference to open wardrobes. In such models, the upper and lower tier are made with a closed facade. Here owners can store household utensils. And the central tier is made open, placing photographs, sets, souvenirs, and books on it.
On a note! The living room is a room with increased load. Therefore, the material used must be durable; it is better to choose solid wood. This classic option will last for many years.
You can also add a table for tea drinking - they often complete the walls in the living room, and the tables themselves are made modular. They can be easily folded if necessary.
Corner walls for the living room: functions
First, you need to decide on the tasks that the wall will perform. Let's look at the most common of them:
- wall cabinet;
- display wall;
- wall-rack.
Corner wall cabinet
It is better that such modular and cabinet designs consist of a large number of wardrobes, chests of drawers and bedside tables of various sizes. Moreover, most likely, the owner will not want all her goods to be visible. Therefore, the best option for a wall for storing things is cabinets with doors. In this option, it is more advisable to place a wardrobe in the corner of the living room. If the room is dark, then this corner can be illuminated with lighter decorative inserts on the doors.
Corner display wall
In this version of the walls, furniture manufacturers often use glazing as the fourth wall or even limit themselves to only three. The undeniable advantage of corner display walls is that they do not weigh down the space and do not look bulky. Another advantage of this type is the variety of styles. There are much more of them here than at the corner wall-cabinet. This allows you to experiment not only with style, but also with form.
Chic living room design in dark pastel colors
A small cabinet wall in an atmospheric living room, predominantly in light colors with bright accents
Corner display walls are often cabinet walls rather than simply modular. They can have a large enough portion for a TV or audio equipment. Often manufacturers try to combine open wall spaces with cabinets or bedside tables.
Corner shelving wall
Walls - bookcases, like any other walls, can be made in the most bizarre style. Options for shelves with or without doors, with glass or not, up to the ceiling or half the height of the wall are acceptable. Their main advantage is that, if desired, the racks can serve both as a cabinet and as a display case.
In modern walls, designers often provide lighting. You can also choose corner walls with built-in cable management. These are convenient for placing equipment wires. If the wall is made according to an individual design, it is worth considering in advance its proximity to sockets. This will make it easier to place the equipment.
Corner walls for the living room can serve both for storing books and for placing various small items on shelves
A corner wall with niches for paintings looks very interesting
Comfortable work area in living room design
Modular and cabinet furniture for the living room in a corner version is a modern solution to the issue of compact arrangement of the room. At the same time, such walls are the most functional, and they can be made in a variety of styles.
High tech
A distinctive feature of this style is the minimum number of elements and non-standard proportions. All shelves, chests of drawers, cabinets and cabinets have geometrically correct shapes and clear lines.
Although more modern options consist of curved or radius compartments.
The facades are smooth and even, almost always closed. Although glass doors are allowed when using backlighting. Preference is given to plastic, glass, acrylic. The use of homogeneous wood is allowed.
Design features of corner walls
Almost all ready-made living room furniture options have space to accommodate a TV. A TV wall is truly a convenient solution. Also, with the help of corner elements in the living room, you can combine cabinet modules with different functionality. Let's look at the main standard options that can be used in design.
When do you need an additional closet?
Oversized corner cabinets are quite roomy and spacious. They can be used both for their intended purpose (storing things) and as a space for storing bulky items (skis, sleds, strollers, etc.). A wall with a corner wardrobe for the living room can have different dimensions and number of doors: a single-leaf or double-leaf wardrobe with diagonal doors, with corner doors located at right angles, with sliding doors.
Where to put the TV and equipment?
Choosing furniture for a TV in the living room and placing it in the corner makes sense when there is a corner sofa on the opposite side of the room. The large capacity of the corner element with a niche allows you not only to place a large screen, but also all the numerous video and audio equipment if necessary.
Question about placing a library with books
A bookcase with books looks harmonious in the corner walls, but due to its unassuming appearance, it is most often covered with glass. Corner shelving for a home library will visually hide bulky multi-volume books, while allowing you to leave access to books open. For those who don't like open spaces with shelves, there is the option of choosing a corner cabinet with clear or frosted glass doors. Of course, such a corner structure should have straight, not beveled, corners.
Placing a wardrobe in the corner
If the sides of the corner cabinet are more than 1.2 meters and there are two doors, it makes sense to place a wardrobe version of the cabinet with lighting. The wardrobe has no floor and is located directly on the floor covering, so you can walk into it, making access to any corner more convenient. A large wardrobe with an option of up to 1.6 meters on each side will take up very little space in the room, but its internal space will be simply incredible in capacity.
Placement in the corner wall of an office area with a work desk
This accommodation option is suitable for those who need additional space to work on a computer or books, but living conditions do not allow for a separate office. A desktop surface built into the corner with shelves on top and cabinets on the sides can recreate all the functionality of office furniture. Outwardly, this practically does not affect the nobility of the interior of the living room and, on the contrary, makes it more businesslike and modern.
Possibility of dividing the room space into zones
Using a corner slide in the living room, you can divide the space of the room into zones. In the modern version, this is most often achieved with the help of a rack located transversely in the center of one of the walls, from which a number of main modules extend to the side. You can also divide the living room space using a corner wall, which will have a wardrobe with a lightweight version of doors made of frosted glass. Such designs of corner walls are most in demand in studio apartments.

