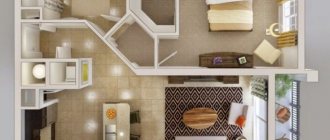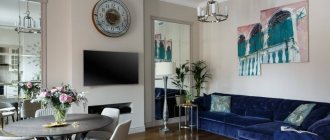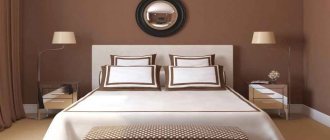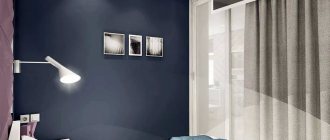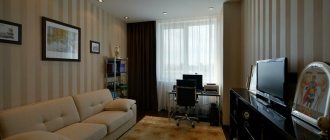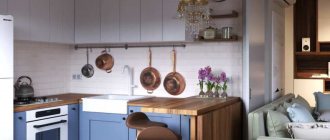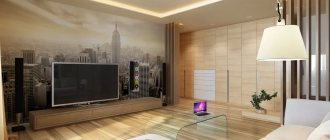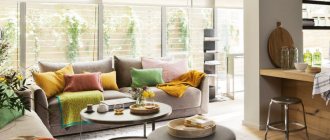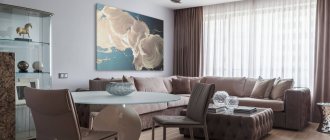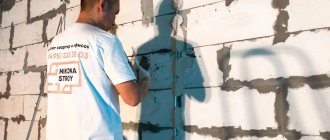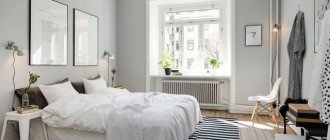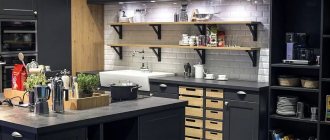assets/from_origin/upload/resize_cache/iblock/65d/600_450_2/65d653433646d1a5645e2f7d033fbf1d.jpg From this article you will learn:
- Where to start developing the interior design of a five-room apartment
- How best to design the interior of a five-room apartment
- What colors to choose for the interior design of a five-room apartment
- How best to combine colors in the interior design of a five-room apartment
- Which style to choose for the interior design of a five-room apartment
- How best to zone space in the interior design of a five-room apartment
A large apartment is the dream of almost every person. Spacious, bright, five-room! But it’s not enough to buy, you also need to equip your home - make repairs, think through and implement the most suitable design. With small rooms things are simple; a five-room apartment will require a more careful approach so that it is not just large in area, but also maintains home comfort and warmth. We will tell you how to create an interior design for a five-room apartment in our article.
Design project for a five-room apartment with two children's rooms
The modern-style interior is designed in white with several color accents (gold, brown, purple). Gilding adds a touch of luxury to the bright and elegant environment, skillfully integrated into the urban landscape.
The leitmotif of the decor is a combination of sharp corners and smooth contours.
Hallway
The area with a mirror in the design of a 5-room apartment was placed in a niche: on one side it is limited by an interior wall, on the other by a short partition the width of the varnished tabletop. Two side tables are attached with hidden hangers; between them the back cladding is visible - a dark brown glossy panel.
The composition of reflective surfaces includes chrome-plated hinged legs of the bench.
Gold color is introduced into the design:
- muted yellow veining of porcelain floor tiles;
- mirror lighting;
- sconces and door frames.
Living room
- There are two active accents here – the purple colors of the natural stone tabletop and the orange stain of the painting. The fantasy pattern of the stone with streaks and tints looks fresh when paired with the strict geometricism of the relief decoration of the walls.
- The semi-circular gold legs of the coffee table are an eye-catching design. Their pattern of polygons is repeated in the pattern of the printed carpet. A light beige sofa with blown pillows and seats reduces the harshness of the abundance of sharp corners.
- The flooring - a diagonal light brown board - goes into the carpet of the loggia. The seating area here is raised onto the podium, and the sofa itself looks like a natural continuation of the steps. The rounded contours of its monolithic base are emphasized by gold molding.
- The mirror on the border of the loggia seems to be another window opening in the interior of a five-room apartment. White Roman curtains are gathered in soft folds, the wall under the windows is lined with relief white panels with a geometric pattern - the same ones used in the hallway and kitchen.
Kitchen
It is separated from the living room by a sliding partition made of tinted brown glass: colored stripes with sharp outlines alternate with transparent elements.
Features of kitchen interior design:
- Light milky tiles were chosen for the floor, as in the hallway. A contrasting black pattern highlights the dining area.
- The centerpiece is an unusually shaped table: a stone top rests on a monolithic trapezoidal base, which flows into carved metal supports, like a coffee table in a living room.
- Soft round-shaped chairs are supported on three legs connected by an arc. Both levels in the design of the table and chairs - white and gold - match in height, and the dining group looks complete. The outline of the table above is echoed by a transparent two-tier lamp.
- Along the bottom of the white walls there is a wide brown edging, passing onto the facades of the lower row of cabinets. The upper hanging cabinets sparkle in white and brown gloss, continuing the overall design idea of a five-room apartment.
First bedroom
The interior is designed in neutral beige and brown tones with the inclusion of dark blue (textiles) and purple (table with gold legs). The sleeping area is accentuated by three-dimensional panels in the design of the headboard and the fronts of the bedside tables, as well as glossy wall panels. On both sides of the passage there are built-in wardrobes with transparent doors.
Their decor includes natural stone, like the countertop, which ties the interior composition together.
Second bedroom
Its design is lighter: festive white is combined with bright light brown wood. Chrome elements in the decoration of wardrobes, lamps, bedside tables, and photo frames add shine. According to the layout, the space opposite the bed is occupied by a relaxation area, which can be turned into a work area.
The design of the grey-green sofa with carriage headboard follows the headboard of the bed.
An artificial partition marks the area of the corner dressing table; its side mirror panel extends to the loggia, enhancing natural light in the room.
Gaming
The 5-room apartment project allocates a separate room for playing console games. The space is extremely laconic: there is a sofa, a pouf, and a large TV. To train not only the brain, but also the body, a sports corner with exercise equipment and a Swedish wall is organized on the attached loggia.
As in the living room, the loggia is raised onto a podium, emphasizing its border. By fixing Roman blinds at different heights, you can adjust the level of illumination.
Children's
The interior of the room for a teenager is decorated in a loft style: with brickwork, graffiti, and prints.
A built-in wardrobe with a glossy facade sets a brown accent on a light background. The combination of multi-colored floor boards is a hint of youthful rebellion, as are the asymmetrical shelves of the rack at the border of the working and sleeping areas.
The second children's room is also designed for a boy. The color chosen for the base is gray, against which the attention is focused on white shelving and the front door, black photo frames and brown leather furniture.
The wall above the sofa is decorated with panels in warm sandy brown shades. One of the walls of the room goes at an angle; a wardrobe is built into it, and the difficult corner is covered with a shelving unit with lighting.
Gold Accents
Gold color is actively used in apartment decoration, its carriers are:
- thin moldings in the decor of walls and cornices;
- hidden lighting of mirrors, ceilings;
- coffee table supports and chair legs;
- door frames;
- sconces and floor vases.
Gold color combined with leading white makes the interior of a 5-room apartment shine.
Living room
According to the designers, the living room should be comfortable for all family members, so the main space is occupied by a large, light sofa. The whole living room turned out to be very bright thanks to two large windows and a pair of bright lamps of an unusual shape, which, by the way, is very suitable for a modern style. Decorations in the room include three abstract paintings on the wall behind the sofa. The corner fireplace, trimmed with brick, is also responsible for the coziness in the room. Almost the entire floor, as in the entire apartment, is made of parquet boards, and the place by the fireplace is decorated with floor tiles.
Photo: rerooms.ru
Planning requirements
The development of any design project begins with planning.
In the vast majority of cases, the designer dismissively discards the existing layout and develops several of his own options. One of the options for the planning solution is agreed upon with the customer, if necessary, finalized, and then becomes the basis for the future design project.
The question arises: are there mandatory norms and requirements for planning, if so, what are they, and is the designer obliged to comply with the requirements for the planning of apartments?
To begin with, the designer must comply with many regulations and national standards when developing design projects. This is discussed separately in the article devoted to GOSTs and SNiPs in interior design. A significant violation of mandatory requirements may cause significant losses to the designer.
So, the designer in his practice must be guided by mandatory standards. At the same time, the planning decision is the basis of the entire future project. What conclusion do we draw from this? Planning requirements are the most important regulatory requirements for a design project.
Planning requirements are the most important regulatory requirements for a design project.
Indeed, if the designer grossly violates the requirements for the layout of the apartment, then the entire design project formally has no consumer value for the customer, because the customer will never receive permission to carry out repairs based on such a project.
And - yes, a lot can be said here about the fact that customers often make repairs without any permits, while others claim that they can get permission for any layout - we know all this.
However, despite this, the very fact of the existence of an unacceptable planning solution is a confident basis for filing a claim against the designer for a refund of money for the project.
Hall
The hall here is spacious, which is not surprising for a five-room apartment. The walls are decorated with light paint. The area opposite the entrance is paved with brick tiles and decorated with photographs. Another wall is covered with laminate; paintings in the same style are placed on it. All interior doors are white - this is an excellent solution, as white color is universal. Three figured chandeliers provide lighting in the hall.
Calculate the exact cost of repairs using an online calculator
and receive a free detailed estimate for repairs
Calculate
Photo: rerooms.ru
What requirements for planning decisions should be observed?
Let's start with the fact that all mandatory requirements for apartment planning are divided into two categories: federal and regional. It often happens that regional requirements are either absent altogether or actually duplicate federal ones. But there are notable exceptions.
General federal technical standards that establish requirements for the planning and zoning of residential and non-residential premises include:
- SP 54.13330.2011 “Residential multi-apartment buildings” (updated edition of SNiP 31-01-2003).
- SP 29.13330.2011 “Floors” (updated edition of SNiP 2.03.13-88).
- SanPiN 2.1.2.2645-10 “Sanitary and epidemiological requirements for living conditions in residential buildings and premises.”
- MGSN 3.01-01 “Residential buildings”
- GOST R 53778-2010 “Buildings and structures. Rules for inspection and monitoring of technical condition”
- SP 51.13330.2011 “Noise protection”. Updated version of SNiP 23-03-2003
- SP 20.13330.2011 “Loads and impacts”. Updated version of SNiP 2.01.07-85
- SP 70.13330.2012 “Load-bearing and enclosing structures.” Updated version of SNiP 3.03.01-87
- SP 63.13330.2012 “Concrete and reinforced concrete structures. Basic provisions.” Updated version of SNiP 52-01-2003
- and others.
Every interior designer should know these standards and understand them. There are a million “design schools” on the Internet that, in one-week courses, will teach you how to choose curtains to match the color of your walls. At the same time, neither the “founders” nor the “teachers” in these “schools” had heard of the existence of mandatory standards. Beware of such schools.
Next, we present the most important and “popular” excerpts from the above standards:
According to clause 9.22 of SP 54.13330.2011 and clause 3.8 of SanPiN 1.2.2645-10, it is prohibited to move the bathroom and toilet when they end up above the living quarters and kitchen of the apartment on the ground floor. An exception is the second floors of two-level apartments, as well as housing on the first or other floor when there is non-residential premises underneath (for example, a parking lot, a store, an office).
Accordingly, it is also prohibited to move the kitchen under the bathroom or bathroom of the apartment above.
That is, it turns out that in most cases, to transfer or expand these premises, only the areas of non-residential areas - a corridor or, for example, a dark room - should be used. It is important that the transfer or installation of “wet” rooms can only be carried out on the basis of design documentation - which is confirmed by clause 2.2.1 of Appendix 1 of PPM 508 as amended. 840.
In accordance with clause 24 of the Decree of the Government of the Russian Federation of January 28, 2006 N 47, it is prohibited to move the kitchen above the living rooms of the neighbors below.
Important restrictions on the minimum area of living rooms in an apartment are established by clause 5.7 of SP 54.13330.2011: in one-room apartments the room cannot be less than 14 sq.m., and in 2 or more room apartments the area of the common room should not be less than 16 sq.m., and bedrooms and kitchens – 8 sq.m. (bedroom for two – at least 10 sq.m.). At the same time, in one-room apartments it is allowed to install a kitchen niche of 5 sq.m.
Clause 3.9. SanPiN 2.1.2.2645-10, and clause 4.13 MGSN 3.01-01, a ban is introduced on organizing the entrance to the toilet from the kitchen or room. An exception is the installation of an entrance from the bedroom to the combined bathroom if there is another room with a toilet, which can be accessed from the corridor. The entrance to the bathroom (without toilet) can be made from any living space.
An exception is made for apartments where a wheelchair user lives - they are allowed to enter the restroom from the kitchen/living room (clause 4.18 MGSN 3.01-01).
JV “Floors...” in part 4.8 states that bathrooms and toilets should be separated from other rooms by a threshold or have a floor level 15-20 mm lower than in the rooms. In addition, this set of rules indicates the need to install waterproofing if there is an expansion of the bathroom and toilet due to the area of non-residential premises - a pantry or corridor. The floor in the affected area is dismantled and laid anew - with a waterproofing coating underneath.
In this case, intervention in the floor structure requires, in accordance with clause 2.2.6 of Appendix 1 of PPM 508 in edition 840, the development of a redevelopment project.
According to clause 10.6 of SP 54.13330.2011, it is necessary to maintain access to devices and connections of engineering systems.
A wood-burning fireplace can only be installed in apartments on the top floors, or on any level of a multi-level apartment on the top floor (clause 8.7 of SP 54.13330.2011). It must be remembered that the consent of at least 73% of the residents must be obtained to install a chimney through the attic, since this affects common property.
In addition, when installing a chimney, it is necessary to comply with the Federal Law “Technical Regulations of Fire Safety” (as amended on July 10, 2012).
Rooms and the kitchen should receive natural light through openings in the facade walls, as stated in clause 5.1 of SanPiN 2.1.2.2645-10 and clause 9.12 of SP 54.13330.2011. An exception is made for a niche kitchen, which can be arranged without street light. According to clause 9.14 of SP 54.13330.2011, natural lighting is not standardized for non-residential premises and “wet areas”.
In accordance with clause 8.1.3 of SanPiN 2.1.2.2645-10, the hood cannot be connected to ventilation and chimneys. In addition, according to clause 11.5 of PPM No. 508 as amended by 840, during redevelopment, cutting down or eliminating ventilation shafts is in principle prohibited.
If we talk about regional standards for the design of residential apartments, the key source here is the Decree of the Moscow Government of October 25, 2011 N 508-PP (as amended on December 17, 2018) “On the organization of reconstruction and (or) redevelopment of residential and non-residential premises in apartment buildings and residential buildings."
There is Appendix No. 1 to this Resolution, which contains a list of 18 unacceptable decisions.
So, according to Moscow Government Decree N 508-PP, when developing planning solutions it is not allowed:
- Deterioration of the operating conditions of the house and residence of citizens, including difficulty in accessing utilities, disconnecting devices and other activities (work) causing deterioration of the operating conditions of the apartment building and residence of citizens.
- Reconstruction of premises or adjacent premises, in which they can be classified in the prescribed manner as unsuitable for habitation.
- Violation of the strength and stability of the load-bearing structures of a building, which may lead to their destruction.
- Installation of shutdown or control devices on common building (general apartment) utility networks, if their use may affect the consumption of resources in adjacent premises.
- Elimination, reduction of the cross-section of natural ventilation channels.
- Increasing the load on load-bearing structures in excess of those allowed by the project (calculation based on bearing capacity, deformations) when installing screeds in floors, replacing partitions made of light materials with partitions made of heavy materials, placing additional equipment in apartments.
- Transfer of heating radiators connected to the general house hot water supply and (or) central heating system to loggias, balconies and verandas.
- Installation of heated floors from communal hot water supply and (or) heating systems.
- Violation of the requirements of construction, sanitary and hygienic, operational standards and fire safety rules for apartment buildings.
- Construction of openings, cutting niches, punching holes in pylon walls, diaphragm walls and columns (racks, pillars), as well as in the locations of connections between prefabricated elements.
- Installation of grooves in horizontal seams and under internal wall panels, as well as in wall panels and floor slabs for the placement of electrical wiring and piping (in apartment buildings of standard series).
- Transfer of technical underground areas to basements.
- Construction of loggias and terraces on the second and higher floors.
- Reconstruction and (or) redevelopment of the attic, technical floor, related to the common property of the owners of premises in an apartment building.
- Measures (work) for reconstruction and (or) redevelopment in houses recognized as emergency in the prescribed manner.
- Carrying out work affecting the external appearance of apartment buildings and residential buildings, including the installation of dormer windows, as well as changes in the dimensions of residential premises (for objects that have signs of a cultural heritage site).
- Construction of openings between living rooms and gasified kitchens without a tightly closing door.
- Combining a gasified room with a living room.
- Under no circumstances should you violate the mandatory requirements for apartment planning.
There are both federal and regional requirements for apartment layouts. The designer must comply with all requirements for planning decisions when developing a design project.
Modern design of a two-room apartment 57 sq. m.
In the process of implementing a project to decorate an apartment of 57 sq. m. the architects took into account a number of requirements put forward by the owners, namely: the presence of spacious storage spaces (including sports equipment), a double bed and a multifunctional work area - an office.
The first step was a redevelopment, during which we got rid of the partition between the living room and the hallway. Instead, an open shelving unit was placed there. The doors in the kitchen were also removed. Thanks to this, it was possible to correctly install the equipment.
The main color when creating the design of an apartment of 57 sq. m. became a shade that imitates natural wood. Turquoise tones were added to it in the bedroom, and snow-white in the kitchen.
Apartment with an area of 57 sq. m. - a large selection of solutions for aesthetically attractive, functional and modern design.
Studying the design of walls in the apartment
The next step in planning the future design is to create a layout of all the walls of the apartment. On the general plan, you need to mark them and then create your own layout for each position, on which openings, niches are drawn, and all the necessary dimensions are indicated.
Consider what materials the walls will be covered with, the color and its possible combinations. Note the types of fixtures and where they will be placed. Draw what elements of the interior and furniture will be placed near the walls, and how it will all look in the overall layout.
Engineering communications and electrical wiring
When developing a design, remember that a modern layout is impossible without working out all utilities and electrical wiring.
If you are not a specialist in this field, i.e., do not have sufficient knowledge to create the necessary plans and diagrams, as well as calculate the amount of materials required, seek help from specialists.
Tell them what you want to get, in turn, they will develop it and then do the necessary work.
Final stage
After drawing up all the plans and working out the general concept, it is necessary to create a three-dimensional photorealistic implementation in a special program. If this is not possible, draw color sketches of all rooms with furnishings.
Last thing: calculate the estimate, indicate in it the entire list of necessary materials with their cost. If you are not ready to do it yourself, contact a specialist.
A well-drafted estimate is a necessary element that will allow you to correctly calculate your financial capabilities, and subsequently avoid unnecessary problems.
Bedroom for a teenager
The second bedroom is intended for the older child. The interior of the room is laconic: simple lines, minimalist furniture design. Modern style involves hidden storage systems, so the cabinet was built into a niche that ends with a work desk on the other side. It looks very simple and functional. To prevent the room from seeming lifeless, several accessories were placed in it. The painting adorns the wall above the bed, and there are also two decorative lamps. A floor mirror was placed in the room.
1/2
2/2
RULES AND REGULATIONS FOR APARTMENT RENEWAL. PRACTICAL GUIDE
It doesn’t matter whether the apartment is new or old, but one way or another we need to make it more convenient, including many functions.
Sometimes the developer offers something completely different from what we need, and we would like to improve the situation, but not all ideas are possible for implementation and official approval. And to comply with safety rules, it would also be a good idea to take into account the norms of the law when thinking through the layout.
Thus, we are usually faced with the following tasks:
- what is acceptable to change in the apartment and what is not;
- what can be easily agreed upon or with difficulty;
- Is this plan worth the trouble?
- But how can one bypass these norms?
- what will happen if nothing is agreed upon;
- where to go and with whom to coordinate.
- ...and many more similar questions.
So, the basis of all norms and laws is the idea of not harming the residents of the house, and not harming yourself.
Interior of a 3-room apartment 57 sq. m.
Here the designers did a great job; the three-ruble note project involves a large living room, the most spacious bathroom, a separate bedroom and an isolated private area.
The reconstruction of the living room affected the following aspects:
- she was moved to the far side of the apartment;
- reduced the original area in favor of a dressing room;
- We installed a biofuel fireplace, with real firewood placed nearby for decoration.
Modern interior design does not include a clutter of furniture and other accessories, so everything in the dining room is in a minimalist style - a round table and four soft chairs, decorated in white covers.
A small glass coffee table was placed in the kitchen.
The bedroom wall was decorated with a huge mirror, increasing the space, and a beautiful blackout curtain was hung on the window.
Another interesting design move is a storage system hung on the wall. It is combined between the dining room and the hallway and allows you to conveniently place essential items. The apartment does not have a bathroom, but there is an extended bathroom with a built-in washing machine.
List of things you should absolutely not do
- The collapse of the load-bearing structures of the building must not be allowed due to a violation of their strength and stability.
- The load on load-bearing structures must not be increased beyond the tolerance limits when replacing partitions, installing equipment, or when working on the floor.
- It is impossible to carry out actions to reduce or dismantle ventilation ducts.
- In a one-level apartment, bathrooms and toilet rooms cannot be placed above living areas and kitchens.
- Consider the placement of upper floor bathrooms so you don't place your kitchen underneath them.
- You cannot place your kitchen above the living room on the lower floor.
- You cannot place the entrance to the bathroom from the living room or kitchen (you can from the bedroom if there is another bathroom with a toilet and an exit not to the living space).
- Access to plumbing, riser, meter, fans and ventilation ducts must not be blocked.
- Radiators connected to the central heating system must not be moved to a balcony or loggia.
- You cannot install heated floors using a central heating system.
- The regulation of the minimum living room area for a one-room apartment must exceed 14 m2, in two-room apartments and a larger common room must exceed 16 m2, a bedroom - 10 m2, and a kitchen - 8 m2 (a kitchen niche can be 5 m2).
- There should be natural light in all living rooms and the kitchen.
- The kitchen should have fixed dimensions and be separated by a separate entrance door if there is a gas stove.
- It is strictly forbidden to change the external appearance of the house, which is classified as a cultural heritage site.
Bedroom for older family members
The last bedroom was given the most attention, since this room was planned as a separate part of the apartment, which would have everything necessary for the older generation. This room even has its own bathroom. The interior of the room combines a bedroom and a living room. The bed is separated by a decorative wooden partition, and part of the wall behind the bed is decorated with wood. It turned out to be a very cozy corner for sleeping. In the same part of the room they placed a leather chair, which goes well with the other furnishings both in color and style. In the second part of the room there is a sofa with a TV and a large wardrobe. All wooden furniture is made in dark, soothing colors. This part of the room also has a workplace, which is conveniently located opposite the front door.
1/2
2/2
What can you do when remodeling an apartment?
You may ask - what can be done? I answer.
- When agreeing on a sketch on the BTI plan (simple option):
- You can change the location of non-load-bearing partitions of toilets, bathrooms, kitchens, as well as living spaces and increase them at the expense of the corridor and utility rooms.
- You can, on the contrary, increase the corridor and utility rooms at the expense of toilets, bathrooms, and a kitchen.
- You can combine the kitchen and the room if the kitchen is located in a wet area.
When developing a project, engineering calculation, etc. (more complex option):
- You can make an opening in a load-bearing wall.
- You can merge the balcony and the room.
- You can eliminate the window sill part of the opening between the room and the balcony (if you keep the load-bearing lintel and the installation of stained glass windows or doors).
- When combining two apartments, you can equip a living space using one of the kitchens.
- You can change the appearance of the building.
- You can place a solid fuel fireplace on the top floor (or on any level of a two-level apartment on the top floor).
All these rules and regulations are non-negotiable, they just need to be followed. However, if you have a goal and desire, a lot can be realized.
Think first, will the end result be justified and not costly in terms of money and time?
Coordination of the layout and preparation of documents is carried out by the owner himself, or by a specialist from the organization for the approval of layouts.
What documents are needed:
- Technical passport of the residential premises in the BTI.
- A sketch plan based on the BTI plan (for simple transformations) or a redevelopment project ordered from an organization that is a member of the SRO and has permission for such types of work (for complex transformations).
- A redevelopment project from the author of the project or the State Unitary Enterprise "MoszhilNIIproekt" for Moscow and for other cities as its analogue (if the redevelopment concerns load-bearing structures and complex transformations).
- Documents are submitted to Multifunctional Centers for the Provision of Public Services.
What rules can be circumvented?
Attention, this does not apply to changes in load-bearing structures!
In each case, you need to look at the situation closely and draw conclusions. But I will still give a couple of examples :
- By connecting the balcony to the room and insulating it properly, the window can be opened into the garage. Or, in the place where the kitchen is supposed to be, you can arrange a living space, and place the kitchen itself in another place, while leaving the exit routes.
- You will need to reach an agreement with the inspector in case something happens personally after the fact.
Interior of three ruble apartment 57 sq. m.
Three-room apartment of 57 sq. m. has a minimalist design. The white range of shades adds volume and space to a small area. Visually, the rooms are enlarged, filled with light and freshness.
The highlight of the project was a panoramic window (from ceiling to floor), which was installed in place of the dismantled balcony.
The designers carried out a major redevelopment - the kitchen was moved into the living room, and in its place they made a children's room.
The bedroom has increased in size thanks to a thoughtful storage system - in a huge built-in wardrobe, in the armrests of the bed and even behind the curtains.
We also managed to arrange two separate bathrooms.
What are the consequences of redevelopment without approval?
An inspector from the HOA/Management Company may come in response to a complaint from neighbors with a request to coordinate the layout or bring everything back to its original state. In case of inaction, by a court decision you will be obliged to return everything to its original state. This will be an administrative offense.
Do not forget also that an inconsistent layout can become a problem when selling an apartment, when the buyer will demand a price reduction because of this.
I strongly advise you to study all the nuances, rules and regulations before dealing with the issue of redevelopment, and also use the services of specialists in this field.
