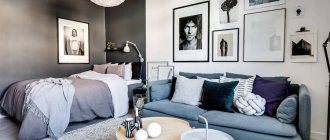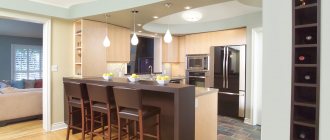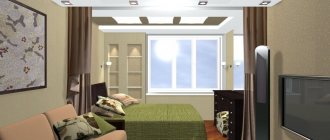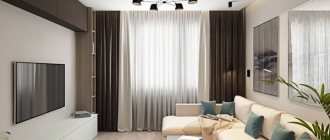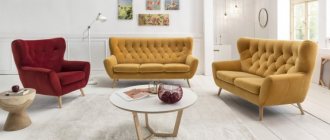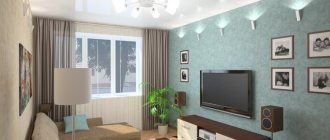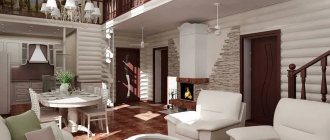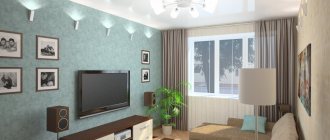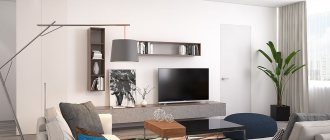Proper design allows you to divide a room of 20 square meters. m into functional areas. Zoning a living room may be necessary when creating the interior of a bedroom-living room. Depending on the chosen design, the recreation area can be separated from the living room completely or partially.
Bedroom-living room design Source ciscoexpo.ru
Combining a sleeping area and an area for receiving guests in one living space allows you to place a full double bed in the apartment, as well as free up space in a small apartment.
Modern design of the bedroom-living room Source pinterest.com
Bedroom and living room of 20 sq. m: design rules
You can arrange the interior design so that the whole room looks like a single whole. To do this, the living room and bedroom need to be decorated in the same stylistic direction and the same color scheme.
Decoration of a room of 20 sq. m. Source pix-feed.com
Bright shades have the ability to excite the nervous system; you should not use them to decorate your bedroom. Saturated colors can be added to the interior in moderation as accents.
Interior design Source remontt.net
The lighting in the room should be soft and cozy. In addition to the main lighting fixtures placed on the ceiling, floor lamps or bedside lamps can be placed near the bed. Multi-level lighting is possible; with the help of light, you can also divide the room into functional zones. Large and massive specimens should be abandoned, as they will significantly reduce the space.
Zoning using lighting Source pinterest.ru
Furniture arrangement is important when creating a design project. Do not overload the interior with unnecessary interior items and accessories. A convenient approach should be provided to both areas in the room.
Decorating a bedroom-living room Source homeli.ru
Mirrors and glossy surfaces will help visually expand the space of the room.
Decoration of a room of 20 sq. m. Source pinterest.co.uk
When decorating a room for an elderly person, you should abandon folding and retractable structures.
Installing a dressing room will help you save space, get rid of unnecessary furniture, and store things and household items in one place. The design can have a variety of shapes and sizes to suit the layout of the room.
Functional interior Source postila.ru
See also: Catalog of companies that specialize in interior redevelopment.
Finishing materials
The following are often used for zoning space:
- Various flooring materials. You can lay carpet in the bedroom, and practical laminate in the reception area. If you plan to lay one material, for example, parquet, along the entire perimeter of the room, then boards that differ in color by several tones are selected for different zones.
- Different materials for wall decoration. Vinyl or non-woven wallpaper and decorative plaster are often used to decorate the walls in the living room. The walls in the bedroom can be highlighted with wallpaper of a different shade or with a large pattern, photo wallpaper, or wall panels.
- Different ways to finish the ceiling. In the living room you can install brightly colored stretch ceilings, and in the sleeping area you can simply plaster it or vice versa.
Zoning
There are many ways to divide a room of 20 square meters. m into functional areas. Partitions made of wood, glass or plasterboard will help isolate the sleeping area from the living room. Solid options for partitions will reduce free space, transparent and lattice, low types will lighten the interior of the room. A fireplace can be built into the partition; there are options made of bamboo and ropes. Glass dividers allow more light into the room.
Zoning a room with a partition Source dizainvfoto.ru
The partition with an aquarium inside looks original.
Aquarium in the interior Source aquarium-msk.ru
Using curtains you can zone a room. This option is convenient because during the daytime the functional areas can be combined by opening the curtains. Dense, opaque fabric will completely isolate the sleeping area, while light, weightless materials will fill the room with lightness and airiness.
Zoning with curtains Source pinterest.at
Screens made of various fabrics or wood serve as a divider and are also an original decorative element. Screens partially isolate the sleeping area; if necessary, they can be removed at any time.
Zoning the bedroom-living room Source design-homes.ru
Shelves for books or clothes can divide the room into zones, while saving space. This type of partition can have different heights. Low shelves partially separate the bedroom from the living room, while ceiling-high shelves completely separate the functional areas.
Shelves in the interior of the bedroom-living room Source dizajn-gostinoj.com
Placing the bed in a niche allows you to separate the bedroom and the living room. Sometimes the bed is separated on three sides by partitions, thus creating an impromptu niche. The walls of the structure can be finished in a different color.
Room zoning Source m.fotostrana.ru
Zoning the room with a podium, on which the bed is usually placed, allows you not only to separate the sleeping area from the seating area, but also to equip an additional storage system. You can decorate the design with a neat curtain made of translucent fabric.
Bedroom-living room with podium Source yellowhome.ru
Placing a loft bed allows you to equip an area of 20 square meters not only as a living room, but also as a work area. This is especially true when creating interior design in a one-room apartment.
Functional interior Source pinterest.co.uk
Demolition and construction - what can and cannot be done with walls
Before starting renovations at home, which imply any change in the configuration of the walls compared to the original apartment plan, it is worth understanding that such work is legally considered a redevelopment and requires mandatory approval. According to the rules, even if you narrow the doorway by half a meter by installing a regular door instead of a double door, this will already be considered unauthorized actions. Moreover, the demolition of old walls and the construction of new ones.
Some types of redevelopment are quite acceptable, while others will never be given the go-ahead. But, in any case, it is impossible to do without obtaining formal permission. And to do this, you will have to order a new apartment project from a certified organization and collect a lot of paperwork. Redevelopment that is not authorized in time can “pop up” when selling an apartment and slow down the process; in addition, sometimes neighbors who are annoyed by your renovation write complaints to the authorized bodies.
When it comes to dividing a room into two, it rarely ends with the construction of one partition. Usually people try to comprehensively optimize space - grab a couple of meters from the kitchen here, from the hallway there... So what can you painlessly rearrange in the layout of your apartment?
Demolishing built-in wardrobes, partitions between the bathroom and toilet, moving doorways in non-load-bearing walls - such changes can be legalized without problems. But swapping a room with a kitchen or bathroom is strictly prohibited according to sanitary standards. It is also forbidden to combine a room with a gas stove and a living area. If, after purchasing a home, you decide to convert a one-room apartment into a two-room apartment, remember:
- By law, a living space must have an area of at least 9 square meters. m and a width of at least 2.25 m
On the apartment plan, the kitchen and bathroom should remain in their places
When combining a kitchen with a room, you will have to abandon the gas stove
If there is a load-bearing wall between the kitchen and the room, forget about demolition
Sometimes homeowners come up with the “brilliant” idea of cutting another window in their apartment. In 99% of cases, it is better to give up this dream right away - interfering with the supporting structure of the house, violating the integrity of the facade and appearance of the building is strictly prohibited. In exceptional situations, you can contact the BTI with a request - there is a slim chance that specialists will agree to consider your project if we are talking about a pre-revolutionary building of an unusual configuration.
The choice of building materials today is amazing. In particular, several technologies can be used to create interior partitions - you need to choose depending on your budget and tasks.
When building new walls in an apartment, you need to consider:
- Sound insulation (sound-absorbing properties of the material)
Space saving (partition thickness)
The complexity of the technology (will the head of the family be able to erect the wall himself or will he have to pay dearly for the workers)
Cost of building materials
Purpose of the room (for a living room, the most non-toxic materials are important, for a bathroom - resistant to humidity)
Construction specialists and experienced repairmen who are accustomed to furnishing a house with their own hands recommend several types of materials:
- Plasterboard partitions
During construction, plasterboard sheets, a metal frame and filler are used for sound insulation. A frame made of rack profiles is attached to the supporting structures of the building and covered with gypsum panels, between which a layer of mineral wool or glass wool is laid.
The advantages of plasterboard partitions are their affordable price, simple and fast construction technology. The walls turn out smooth, it is enough to lightly putty them and you can paint or glue wallpaper. The design can withstand a load of up to 150 kg/sq.m. m (important when attaching shelves, TV, wall cabinets).
The disadvantages of drywall are poor sound insulation. To prevent the walls from appearing like paper, you will have to put a lot of filler, which will “eat up” the usable space of the room. Also, the sheets themselves are quite fragile and large, they are easily damaged during the installation process, and will require at least two people to work. Ordinary drywall is afraid of water - only moisture-resistant ones can be used in the bathroom.
- Tongue-and-groove slabs
During construction, blocks of gypsum slabs with a standard size of 600300 100 are used. The wall is built like a constructor: each slab has a groove and a ridge, the adhesion of which provides additional strength to the structure. The blocks are “planted” on a special glue.
Many experts consider tongue-and-groove to be a more convenient material than drywall. The slabs are laid quickly, the work can be done alone, the wall is smooth, thin (about 10 cm), durable and with acceptable sound insulation (in apartments, dense slabs are usually laid in one layer without additional sound-absorbing pads). By eliminating the use of glass wool and other fillers, the technology is considered more environmentally friendly.
The tongue-and-groove system also has its disadvantages. During construction, heavy slabs must be handled with care to prevent chipping. The material also has limitations in terms of design - you cannot build walls with curves and semicircular arches from rectangular blocks.
- Brick
For the construction of interior walls, hollow or solid ceramic bricks are usually used. Solid bricks are better suited for creating partitions on which something heavy will be hung (a sliding wooden door, oak bookshelves).
It is not for nothing that brick is considered a traditional material - it has optimal sound insulation, strength and moisture resistance. Also, it will not be difficult to arrange any arch, niche or other decorative element in a brick wall. However, the shortcomings of the technology are also quite noticeable. It will take a long time to build a brick partition, and then carefully putty and plaster it. In addition, this material is significantly more expensive than drywall or tongue-and-groove, and the load on the load-bearing slab between floors is greater.
Selecting color and style
When choosing the color design of the bedroom-living room, you should start from individual taste preferences.
An interior decorated in light or pastel colors will help maintain a calm, peaceful environment. You can diversify a bright room with decorative elements of a dark or bright shade.
Decorating a bedroom-living room in light colors Source my-dom.design
The predominantly gray design of the room can be diluted with upholstered furniture in blue or turquoise. A bright detail relieves a gray interior from dullness.
For chocolate-colored furniture, you can choose yellow or light green textiles. Warm colors will fill the room with harmony and comfort. The richer the shade, the less of it should be in the design of the bedroom-living room.
Bedroom-living room design Source novolitika.ru
Bright decor in the interior of a room, especially a bedroom, should be used in limited quantities. Otherwise, the design can quickly become boring.
Room design 20 sq. m. Source remontt.net
Not all styles can be used to decorate the interior design of a bedroom-living room. For some trends, for example, classic, a luxurious, pompous design is important, which is difficult to recreate in a small area. The interior of a bedroom and living room combined in one room should be functional.
Modern style is aimed at rational use of space; decor is relegated to the background. The result is a laconic and harmonious interior with increased functionality.
Bedroom-living room in a modern style Source worldluxrealty.com
Color as a way to divide living space
Color will help to harmonize sectors of different functionality in one room. Gone are the days when all walls were covered with wallpaper of the same shade and the same texture.
Dividing a home into zones using color is a simple and complex technique at the same time. Both of these hypostases become clear already at the stage of choosing color solutions, i.e. at the stage of renovation or initial finishing of the apartment. The main challenge is choosing colors that match the owner's preferences and suit the specific space.
Important! The colors for the two zones should be contrasting, but go well with each other. The distinction between warm and cold shades works very successfully in this case, and choosing primary colors from different color schemes (warm-cold) will require a lot of effort to harmonize the overall space of the room.
Room design 20 sq m with one window
The living room is intended for a pleasant pastime in the company of relatives or friends; here it is enough to limit yourself to artificial light sources. Additional lamps can be placed above the sofa or small table. If the room has one window, then it is better to place a double bed next to it, thanks to this you can improve the quality of sleep.
Bedroom-living room with one window Source homeli.ru
It is possible to place the living area near the window. In this case, you should not choose a solid partition; at least part of it should be made of transparent material, as in this example - a round insert made of transparent glass. It is also worth taking care of good lighting in the bedroom; you can install several sources of artificial light to adjust the light saturation if necessary.
Bedroom-living room Source pix-feed.com
In rooms with a non-standard layout, it is possible to place a bedroom and a living room along one wall opposite the window. To zone such a room, you can use multi-level lighting and different shades of colors. When decorating such a room, you can abandon partitions in order to maintain free space and lightness of the interior.
Bedroom-living room 20 sq. m. Source www.behance.net
Modern interior design Source yellowhome.ru
Examples of two-level apartments
Thanks to the second tier, several functional zones are created without losing excess apartment space. Basically, the upper level is equipped as a sleeping area. It is most often placed above the kitchen sector, bathroom or above a place with a sofa. In addition to its practical function, this structure gives the design special originality and uniqueness.
Real photos of interiors
We have collected more inspiring design ideas in a separate selection of photos below.
See more arrangement ideas in the video:
Selection of furniture
Now on the Internet you can find many programs for creating the future interior of a room, with all the necessary measurements and shapes.
In a room of 20 meters of large-sized furniture, everything should not be compact and multifunctional. Transformers “rescue” here. Preferable elements are those that stand along the artificial partition.
In a modern living room-bedroom you can install:
- large bed;
- if necessary, a sofa; straight and angled models are suitable for functionality;
- 1-2 bedside tables;
- table, preferably a transformer;
- closet;
- TV:
- hanging shelves.
The smaller the standard set, the better; even one extra detail can create a feeling of crampedness and clutter.
See alsoFloor lamps in the living room interior photo
Layout problems
The main difficulty of a small studio apartment is the limited space. Therefore, most often in this case the kitchen, living room and sleeping areas are left combined, separating only the bathroom.
Most often, a studio apartment has a rectangular shape. However, there is also irregular space geometry - beveled corners, rounded walls and niches. In this case, it is important to use each corner functionally. The niche is perfect for a dressing room or installing a built-in wardrobe. You can additionally install a shelving unit or put shelves in the beveled corner. Proper arrangement of interior items turns every lack of space into an advantage.
Kitchen-living room with partition
The design of a 20-meter living room kitchen required connecting and delimiting zones. Zoning was done using vertical beams, through which you can see what is happening in both zones, but at the same time they are a physical fence. The kitchen area is as simple as possible.
White and brown colors were chosen for finishing the facades. Various shades of brown were also used to create a geometric pattern on the kitchen backsplash. A tiny table in the kitchen is a place where you can relax while cooking. The lighting is represented by movable spots on black rails and a small chandelier above the table.
The same colors – chocolate brown and white – were used for the living area. The hanging cabinets are arranged in such a way that they form a niche in which a flat-screen TV is placed. A steel-colored sofa, bright yellow pillows and a round table with metal legs are all you need to relax in the evenings. Not without a chandelier. Here it is modern, in the form of black lampshades located around the circumference. For reading and hobbies, you can include a small designer pendant chandelier suspended over the corner of the sofa.
