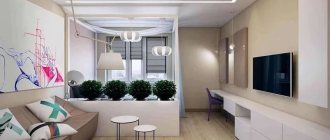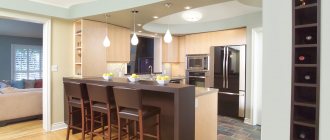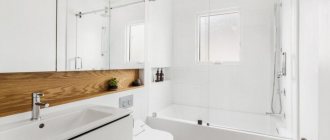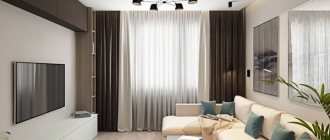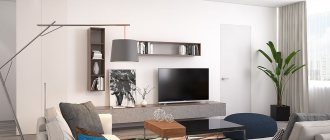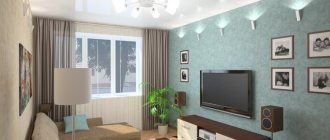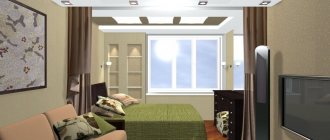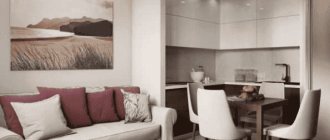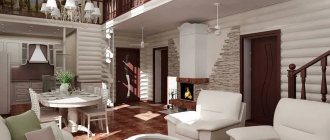Photo: almode.ru Combining a bedroom with a living room is most often a necessary measure, because in a one-room apartment there are not many options. The fashion for open spaces and free layouts has contributed to the development of a lot of interesting solutions and design projects. We have collected the most interesting and practical options in this material, and we are ready to present them to you!
Which interior style should you choose?
When choosing a style, focus on what specific zones you need. Based on this, the area of the room and your own aesthetic preferences, you can choose a harmonious option for any layout.
Bedroom-living room in minimalist style
Minimalism is good for small rooms, where every centimeter counts, and for huge open spaces filled with light. Refuse unnecessary bulky furniture, use lightweight wooden or aluminum structures, glass, mirrors. In such an interior, two basic and one accent colors are enough.
Bedroom-living room in modern style
Contemporary style interiors manage to convey the fine line between classical forms and modern incarnation. Simple and laconic furniture is combined with bright, rich decor. And natural materials are easily combined with artificial acrylic, glass partitions, and metal structures.
Bedroom-living room in loft style
Of all the modern styles, it is the loft that most gravitates towards multifunctional combined spaces. Therefore, even with its deliberate roughness and simplicity, it will fit perfectly into the bedroom-living room. And the eclecticism of the loft allows you to combine a cozy classic bed, an ultra-modern sofa with acid-colored upholstery and raw brickwork or concrete.
Bedroom-living room in Provence style
If the measured coldness of minimalism and contemporary is not your thing, pay attention to the romantic and gentle Provence. Its traditional abundance of decor and textiles will fill the living room-bedroom with comfort and a unique atmosphere of home. Forged elements and aged bleached wood are harmoniously complemented by calm pastel colors.
Bedroom-living room in classic style
Classic is necessarily a large area, a separate massive bed with a carved headboard and heavy furniture with gilded or bronze handles and fittings. Classic interiors are characterized by an abundance of textiles that can be used for zoning: from curtains to canopies.
Stained glass partitions - what are they?
A stained glass style partition is a frame structure filled with glass. Usually the decorative design of such a partition is very bright and colorful. Drawing on glass can be done manually or in production conditions. Such a lightweight wall performs several functions at once, but the main one is still zoning the space. To ensure that the interior design with stained glass does not look tasteless, the choice of this decor should be approached with extreme caution. It should match the colors of the finishing materials in the room, and also not clutter up the space. Therefore, if there is not enough space, it is better to choose a stained glass window that will have a limited width.
Methods for zoning a bedroom-living room
Modern interior design has many tricks for working with space. Even a living room combined with a bedroom can be separated in such a way that the banal walls seem boring and nondescript.
Partitions
Most often, partitions are used instead of interior walls: static, sliding, folding or even mobile. For production, plasterboard, glass, wood, and textiles are used. You can hide a storage system for things in a complex frame structure, and folding fabric screens will add Japanese notes to the interior.
Arches
If you don’t want to remove the wall completely, use arched structures. They can be of different widths, heights and shapes, graceful arched or clear geometric, simple or multi-level with niches and lighting.
Curtains
A simple and practical alternative to partitions is curtains, which can be used to isolate a sleeping area at night. They can be easily moved apart, hidden, removed and washed, but the cornice in the ceiling will have to be provided in advance.
Podium
Unlike vertical partitions, the podium does not take up valuable space and does not create the effect of a wall. In bedrooms-living rooms, a bed is traditionally placed on a raised platform, but it can also be a relaxation area, a work area or a small home mini-garden.
Furniture
Another functional way of zoning is island furniture arrangement. This means that it is not built along the walls, but depending on its purpose. A tall cabinet almost to the ceiling will perfectly replace a solid wall, a bar counter will replace a low plasterboard partition, and shelving with through shelves will be a godsend for your favorite collection and pleasant decorative little things.
Transformable beds
A popular solution to the problem of arranging a place to sleep in the living room is to purchase a transforming bed. It fits into other living room furniture.
Most often, cabinet furniture is used for integration, for example, in a false closet or secretary.
The design for a bed for one berth fits perfectly with an imitation of a wardrobe with two doors. The double bed will have to be hidden behind the doors of a three-leaf false closet.
Advantages of the transformer mechanism:
- the ability to realize a complete interior in one stylistic solution;
- the ability to convert the living room into a bedroom for occasional overnight guests;
- the opportunity to significantly save room space.
The only disadvantages include a limited choice of locations and the need to unfold the transformer itself.
If you need to hide the bed in the living room, but not use furniture for this, you should explore the option with podium transformers. Such bed mechanisms are installed under a podium, which is pre-installed in the selected location.
The bed is perfectly camouflaged with a stylish podium, and at night it can be pulled out from under the podium. The method is a great space saver and is an original design solution in itself.
The disadvantages include the small height of the bed, for some this is a significant disadvantage if there is cold on the floor in the room.
It is also better not to install heavy or massive interior items on the podium itself.
Housewives should remember that such a solution will complicate cleaning by adding hard-to-reach space under the podium.
Color spectrum
Color is one of the most powerful tools for zoning and visually changing space. In the combined bedroom-living room, use those shades in which you feel comfortable being and relaxing. Too flashy, flashy and aggressive colors will tire you over time if you spend day and night wearing them.
Plain finish
The easiest way to harmoniously combine space is a calm, monochromatic background. Paint all the walls the same color or wallpaper them in a small, barely noticeable pattern - and the room will immediately become complete. And even scattered furniture will not be so conspicuous.
Contrasting accents
Contrasting or bright inserts, stripes, accent walls - all this helps change the space and gives it personality. Pronounced verticals visually raise the ceiling, and horizontal lines push the walls apart. A bright sofa or blanket will breathe freshness into the interior, colorful posters will create an atmosphere of light creative chaos, and a green corner will add coziness.
Adjacent shades
If a single-color finish is too boring and bland for you, use the fashionable technique of combining several variations of adjacent tones. After all, even white can be different, not to mention dozens of interpretations of blue, green, red or yellow.
Neutral range
If you prefer proven classics, then all the classic combinations are win-win for you: black and white, brown and beige, a variety of gray or natural green. Many popular trends of minimalism, Scandinavian style and neoclassicism are still based on this range.
Turquoise kitchen: 80 beautiful design ideas (photos)
Where can you use stained glass?
There are no restrictions on the use of stained glass. It can be installed in premises for various purposes, in ordinary apartments and houses, as well as institutions and public places. You should not assume that the filling of such a wall must look very bright and catchy. On sale today you can find stained glass windows with a discreet design, which can even be used as office partitions. When it comes to domestic use, stained glass windows become part of sanitary facilities, as well as living space. You can even install such a wall in a nursery without fear that it may pose a danger. After all, the glass base is very durable, which means it is not afraid of impacts.
Materials and design
Combining a living room with a bedroom is an excellent reason to combine different finishing materials with each other. The main thing is that they are environmentally friendly and safe, but otherwise there are not even strict restrictions on the characteristics, as when combining a living room with a kitchen.
Floor finishing
Wooden traditionally remains the warmest and most comfortable floor for the bedroom and living room. But if you don’t want to spend time and money on real artistic parquet, choose a suitable collection among laminates. In terms of quality, they have long been no worse, but they are much more practical in operation.
In a large room, you can lay out individual zones with tiles or stone. This combination of textures looks good in the spacious loft interiors of combined studios. And for comfort and warmth, leave small decorative rugs near the sleeping area and seating area.
Wall decoration
When decorating the walls in a combined room, the main thing is not to overdo it, so it is not recommended to use more than 2-3 materials. The simplest solution is regular painting, which will also save valuable centimeters if there is not enough space. An interesting trend is companion wallpaper, presented in manufacturers’ collections in ready-made combinations.
Ceiling design
If the room is small and the ceilings are low, limit yourself to plastering and painting, for example, the color of the walls. Stretch ceilings look good, especially since they can combine several shades at once for zoning. And it is convenient to integrate complex multi-level lighting into suspended and plasterboard structures.
Textile
Textiles in the bedroom-living room deserve special attention, because in addition to decorative pillows and curtains, there are also bedspreads, blankets, and bed linen. Textures and patterns may be different, but make sure that they are in harmony with each other, otherwise the room will turn out to be too tacky.
The easiest way is repeating elements: let the decorative panel echo the wide curtain ties or bedspread, and repeat the pattern from the curtains on the sofa cushions. And if you take fundamentally different textures, keep them in the same color scheme.
Loft bed
An original way to fit an unusual place to sleep into the space is to use the height of the room for this. It is placed at a height, and a convenient staircase is mounted to it, integrated into the design of the room.
Such options are often used for children's rooms, but for living rooms full-sized single or double beds under the ceiling are not a rare solution.
The beams that hold the structure need to be adjusted in height (so as not to rest your head on the surface of the ceiling).
You should also calculate the height of the space under the bottom of the bed so that you can safely walk under it without bending.
In a small living room, it is better, of course, to choose single attic beds - they are more compact, easier to fit into the design, so they will look appropriate.
It is also worthwhile to correctly distribute the lighting in the room where such a design is planned.
Instead of a chandelier, it is better to use spotlights around the perimeter of the ceiling, and make secondary lighting on the wall using sconces.
Advantages of an attic bed:
- successfully integrated into the interior, it does not require constant cleaning or decoration;
- it is usually very warm at the top;
- there is some dust under the ceiling;
- the space under the bed can be used to arrange other furniture;
- telescopic ladder saves space.
The disadvantages of such beds include the need to adapt to such an original solution - going down and up the stairs.
Psychologically, for people suffering from a fear of closed spaces, such a bed will also be an unacceptable solution.
It is also better to immediately correctly fasten and fix not only the structure to the floor, but also to the wall, in order to avoid its wobbling.
When choosing a way to place a bed in the living room, rely not only on fashion trends, design innovations and original ideas.
Common sense should dictate the necessary conditions for comfortable and safe sleep.
If the option satisfies these conditions, feel free to begin solving aesthetic issues.
Lighting and backlighting
The lighting in the living room combined with the bedroom is a separate work of art. It has several tasks at once: zoning, creating a comfortable atmosphere for leisure and cozy twilight for evening relaxation.
In multifunctional rooms, it is better to abandon one classic chandelier, because it does not fully cope with any requirement. If you want to keep the pendant lamp, leave it above the seating area, where it will provide neutral, diffused light.
A series of spotlights allows you to visually enlarge a room if you place them along one of the walls. If you have low ceilings, this can be compensated by compact sconces with an upward flow of light. And leave neat night lights near your bed, which will create a romantic atmosphere and will not overload your eyes in the evening.
Use built-in lighting, LEDs, neon and any other lighting accents. This is a strong decorative technique to visually expand the room. For example, illuminate niches, a podium or a plasterboard ceiling structure.
70+ zoning ideas for a one-room apartment
Lighting Tips
There is never too much artificial light, especially when it comes to rooms with limited space. Suitable for the bedroom:
- spot ceiling lights - create a soft glow that does not hurt the eyes;
- wall sconces - the best place for them is by the bed;
- small lamps for bedside tables - if you want to read at night.
Suitable for the living room:
- a flat chandelier will not create a cluttering effect and will not steal space;
- floor lamps are not only a source of light, but also a decorative item;
- spot ceiling lights are never superfluous.
Furniture for bedroom-living room
The choice of furniture depends entirely on the size of your room, because at a minimum it determines whether you can add a separate bed. If there is such an opportunity, do not skimp on it, because healthy, full sleep is the key to good health. A stylish modern solution is to arrange the bed on a high podium, and hide drawers and boxes for things inside the structure.
If the living room-bedroom is not spacious enough, choose a comfortable folding sofa. Now there are many mechanisms, but the most convenient in this case would be a corner or a book. They are more compact, easy to fold and do not clutter up the room.
The more furniture, the more difficult it is to delimit zones, so it is better to replace many chests of drawers and chests with one spacious wardrobe with a mirrored door. Pay special attention to built-in systems that are mounted directly into walls or partitions. This is more expensive, but saves valuable meters many times over.
If you need a table for friendly tea parties, the bulky coffee table can be replaced with a folding or folding one. Multifunctional transformable furniture is a faithful companion to the interiors of any combined rooms.
Separate zoning for the bed
This method is often used for small apartments where there is no room for a separate bedroom.
Therefore, part of the room is used to decorate a sleeping area with a bed or ottoman, but there is still a sofa in the main area of the room.
The advantage of this solution is the ability to isolate yourself from your family in different areas of even a small apartment.
However, this method will not work for rooms smaller than 20 meters; it is almost impossible to zone such an area without harming one of the family members.
Sounds from the living room will simply interfere with rest in the sleeping area.
Small living room combined with bedroom
For a small bedroom-living room there are simple rules: avoid unnecessary things, don’t buy bulky furniture, don’t overuse useless decor. Avoid using wallpaper with large patterns and be careful when working with stripes or geometry. Choose a plain neutral finish, and use separate bright accents for decoration.
Pay attention to beds, sofas and wardrobes with the most laconic configuration and simple design. But the internal content can be much more complex: all modern multifunctional storage systems can help you.
Design of a kitchen-living room 20 m2: 70 fresh ideas with photos
Bright accents
When planning to place a bed and sofa in the living room, it is important to think about bright accents that will distract attention from the relaxation area. Fabric products, as well as accessories in catchy colors that visually increase the area, will organically fit into the design.
The room is decorated in a single color scheme, and functional areas are accentuated with interesting panels. The subjects of the paintings should not deviate from the general style.
Before placing souvenirs and porcelain figurines on the shelves, you need to think about how appropriate their use is in the chosen style direction.
The sophisticated interior of the bedroom-living room will help to create the right details. Indoor plants are an important decorative element.
Having carefully thought through the design of a living room with a bed and a sofa, you will get a multifunctional space in which both owners and guests will enjoy staying.
Bedroom-living room - photos of real interiors
We have already told you how to successfully combine a living room with a bedroom, and now we offer even more visual examples! Don't limit yourself to boring and banal solutions: compare and choose options to suit your taste!
Types of glass partitions
All glass partitions are classified according to different criteria and installation method. There is no single system, but we have outlined the main categories to make it easier for you to navigate among all the diversity.
Material
Different types of glass are used for production: tempered, laminated triplex, multilayer with polymer films. Such partitions are installed in fire safety systems and even withstand direct hits from firearms.
Frame
All partitions can be frame or all-glass. In the first case, aluminum profiles of different types are used. In the second, there are either solid 2-3-meter panels or invisible silicone seams.
Stationary partitions
These are massive dimensional structures from floor to ceiling, which are attached to the bases using rigid metal guides. In fact, this is a full-fledged replacement of the wall, which must be done at the redevelopment stage. But there are also low stationary partitions between the kitchen and living room, balcony and kitchen, or to symbolically designate a recreation area.
Sliding partitions
If stationary partitions are an alternative to walls and drywall, then sliding partitions can completely replace interior doors. To unite the space, simply move the sections to the side, and to privacy, return them to their place. Choose from two basic folding principles: an “accordion” or a regular sliding system, similar to sliding wardrobes.
Mobile partitions
These are lightweight mobile structures that perform the same tasks as mobile folding screens. For convenience, they are often made on wheels and with an accordion system. If you wish, you can constantly change the layout of a spacious studio apartment, living room or combined rooms.
Glass blocks
Walls made of glass blocks are made of transparent or colored cubes, so they can only be stationary, as an alternative to the usual plasterboard structures. In terms of installation technology and properties, the partition resembles ordinary brickwork.
Plasterboard ceiling in the kitchen: 80 photo ideas
