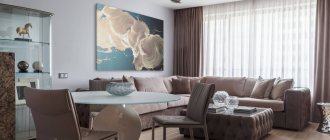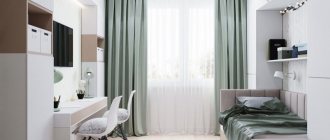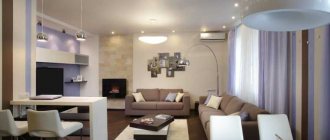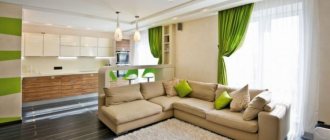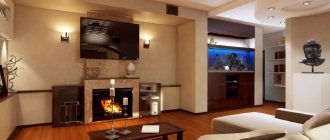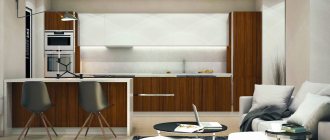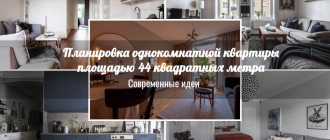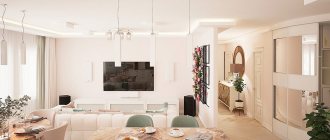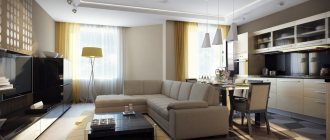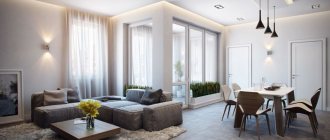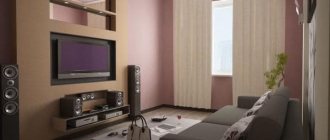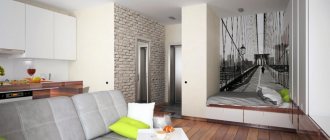Thanks to the optimal combination of price and the number of square meters received, two-room apartments are the most popular in the real estate market today. In new buildings their area can reach 70-80 square meters. m. And this is more than enough to realize the most daring ideas. At the same time, everything should be not only stylish and comfortable, but also multifunctional.
Renovation of a two-room apartment
Before starting renovation work, you need to do some redevelopment. First, you need to decide on a style. It is important that its elements can be traced in all rooms.
Those who are lucky enough to become the owner of a “kopeck piece” in a new building can immediately begin to implement their plans. But still, most of the proposals are presented in old houses built back in Soviet times.
To realize their plans, many resort to demolishing walls. However, not every wall can be dismantled. In this case, partial dismantling comes to the rescue. The best option for combining rooms is to cut an arch between them.
To expand the square footage of a small room, you can combine it with a balcony, which is pre-insulated.
Often, property owners change the configuration of the corridor. And on the freed meters they create a place for relaxation or a dining area.
The most common redevelopment option is combining the kitchen with the living room. In this case, it is advisable to leave the sink and stove near the wall where they were originally located. At the same time, when combining a dining area with a food preparation area, it is important to take care of a high-quality hood.
What is a typical design project?
Since Soviet buildings still predominate in the former CIS countries, many have to live in so-called standard apartments with the same primitive layout. Previously, they did not think much about the comfort of life, preferring practicality, but times have changed and now, in addition to practicality, such a factor as comfort has also become important.
So what is a typical design project? This is a set of drawings and other working documentation prepared taking into account the layout of the apartment. This package of documents contains all the necessary information for builders who have to do repair work.
The customer simply chooses the option that suits him from a huge number of ready-made proposals, which, of course, can be adjusted to the special needs of residents. There is always freedom of imagination for the customer, who can make changes in color, style, arrangement and choice of furniture and other important points in shaping the style of the future interior. After selection, the drawings are simply transferred to the foreman and the construction process begins almost immediately.
Interior of a two-room apartment in Khrushchev
Apartments in such houses are characterized by a small area and an inconvenient corridor, where 5 doors open into one room at once. To smooth out the lack of free space, it is necessary to carefully think through every little detail when planning. This could be dismantling partitions between adjacent rooms, changing a doorway, or creating an arched structure. It is impossible to change balconies and some walls in Khrushchev-era buildings.
It is recommended to start redevelopment from the living room. It is usually connected to the kitchen. However, this option will not be appropriate for families with children. In this case, the area can be increased by adding a hallway.
The bathroom in old houses is usually combined with a bathtub. To save space, you can install a shower stall here. In this case, you can put a washing machine here. If it is impossible to remodel here, then mirrors will help expand the space.
Transformable furniture will help save space - tables, cabinets, folding sofas, etc.
The living room is the place to relax and receive guests, so its arrangement must be approached carefully. With the help of proper zoning, it can be divided into a dining and relaxation area. Various floor coverings, screens, etc. will help to produce it.
It is better to decorate the walls in a small apartment in pastel colors. When buying furniture, choose only what you need. And don't forget about the need for plenty of natural light. For this purpose, light transparent curtains are used. The bedroom can be decorated with beautiful lamps on the walls.
Ready-made or exclusive design?
Of course, if finances allow, then it is better to make an individual design for yourself, but if the budget is limited, it is most profitable to turn to ready-made solutions. A standard design project is not just a standard renovation option, it is an opportunity to choose the appropriate style for decorating a living space from a huge number of options for each layout. Today, every designer and studio has so many ready-made and current design projects that there is enough for everyone, despite the preferences and tastes of customers. Moreover, the database of such projects is regularly updated with fresh ideas, which only expands the choice and makes it as diverse as possible.
What other advantages do standard projects have? We would highlight the following points:
- First you choose, then you pay . You initially see what design you will get in the end, so the customer pays for a specific result of the work according to his layout.
- There is always the possibility of adapting the project . There is no such thing that the customer is given strict conditions that everything must remain within the framework of the already completed project. You can always adjust the design, which is quickly done in special programs and demonstrated for visual perception.
- Each project is tested . As a rule, before adding a new project to the database, it is carefully checked for errors.
- Often a fixed and understandable price .
- Thoughtful engineering solutions for each layout.
- Cheap price tag . This is available to everyone and there is no need to overpay for exclusivity.
- Speed . Adaptation of the project to a specific customer is carried out very quickly, which allows you to quickly move on to the construction process.
Interior of a two-room apartment in Stalinka
Among the offers in the old housing stock, these are the apartments that are the most spacious. A chic living room with 2 huge windows can easily be converted into two bedrooms. In the large hallway there is room for a spacious linear dressing room. Since there are no load-bearing walls inside the apartment, the owners have a wide choice of styles to use.
Color solutions
For residential premises with an area of 65 square meters, you can use different colors when decorating individual rooms, but adhere to a single concept.
- Warm colors are recommended for the kitchen, creating a mood suitable for cooking and eating.
- In the bedroom, neutral shades of gray, gold or blue are acceptable. It is necessary to complement the design with bright spots.
- The living room is decorated at the request of the owners.
- The hallway suggests a brown and gray color scheme.
- The bath can be decorated in blue tones.
When developing a design project, it is important to take into account that it is not recommended to use more than four colors in the interior.
Use wisely:
- contrasting range, shading two primary colors with a neutral third shade,
- different shades of the same color.
By adhering to these rules, you can properly decorate the room. To create a cozy and functional living space in your apartment, you can come up with a design project yourself.
You can get ideas by looking at photos of 65 sq.m. apartments. m. on the Internet.
Layout of a two-room apartment of 44 sq. m.
As a rule, in such apartments the bathroom is reorganized, part of the corridor is used, and the room is combined with a balcony. It’s a good idea to create zoning here using a multi-level ceiling or a podium with bottom lighting.
Documentation
What documentation does the foreman need so that his workers can immediately begin repair work? For quality repairs, the following documents are required:
- Working draft . This includes plans, plans and drawings necessary to carry out all planned work regarding the finished design project.
- Equipment . This is a list of furniture, doors, lighting, various equipment and other things that should be installed in the apartment.
- Visualization . This is a set of images, the number of which depends on the total area of the housing, provided to the customer for a clear understanding of what his apartment will ultimately look like after renovation. It could also be a 3D projection or other ways to demonstrate the end result.
- Specifications . This is a detailed list of all necessary finishing and building materials with an exact indication of their quantity/volume, manufacturer and even the article number of each item.
- Estimate . As many people know, this is a detailed calculation of all expenses to be made from the beginning to the end of the repair.
- Recommendations. A set of personal tips from the designer, paying attention to specific nuances when creating a design.
If we go deeper into this issue, then it is important to note what exactly is included in a typical design project. It includes the following data:
- choice of style and layout;
- measurement plan taking into account utilities;
- construction plan, taking into account the installation and dismantling of structures;
- dimensions of door and window openings;
- planning solutions;
- wall decoration plan;
- plan for the arrangement of furniture and all equipment;
- flooring plan;
- ceiling plan;
- layout plan for electrical equipment and lighting devices;
- list of switches and sockets;
- expansion of bathrooms;
- development of complex wall elements;
- development of all components of a standard design;
- specification of finishing materials;
- three-dimensional visualization of the finished room.
Unlimited possibilities of new buildings
A two-room apartment in a new building is an ideal option for redevelopment. Taking into account the size of the family and their lifestyle, functional zoning is carried out.
How does the process of selecting a standard design project work?
Typically, this process involves four main steps:
- Task formulation . At this initial stage, the customer fills out a questionnaire, uploads a diagram of his layout and expresses his preferences.
- Design selection . The designer selects the most optimal design options in relation to the provided layout and expressed wishes. Possible redevelopment is being prepared, furniture and all necessary equipment are being arranged.
- Payment for the order . As a rule, the customer buys a ready-made design project, and if its adaptation is needed, then some studios and designers take an advance of 50% of the cost, and receive the rest after the successful implementation of the project.
- Receiving a design project . The customer receives all the necessary documentation.
Modern interior of a two-room apartment
A modern style, which involves comfortable minimalism, is ideal for furnishing a two-room apartment. Firstly, in this way, all unnecessary details are removed from the room, in favor of only the necessary ones. Secondly, such an interior is not devoid of design elements. Mirrors, beautiful lighting fixtures, fresh flowers in large pots, etc. will help decorate the apartment. The main task of the modern style is to arrange the apartment in such a way that it is not only attractive, but also comfortable and multifunctional.
To create a modern style, it is permissible to use loft elements. Its characteristic features are spacious rooms and the use of brickwork or concrete surfaces. All this can be combined with other stylistic manifestations.
Advantages of design software
Currently, specialized 3D modeling programs have been created for the convenience of designers. Some of them are available absolutely free, some IT companies provide users with a free basic set of options.
The online interior planning program is available to clients of the IKEA store and many web services after registering an official account.
The benefits of choosing interior design applications include:
- Convenient graphical and user interface.
- A large collection of various tools for creating the most original projects.
- A database with ready-made layouts for various types of interiors. If desired, the user can use these schemes in practice.
- Creating a new project is quite simple; all you need to do is take basic lessons for beginning designers.
- A large selection of programs, step-by-step guides and educational video lessons for inexperienced apartment (private house) owners.
The working area of any 3D interior planning program is a three-dimensional grid of a certain scale, on which you can change the location of furniture sets and make adjustments to the placement of communication lines.
Users are also provided with excellent color tables that allow them to experiment with color shades in the interior.
