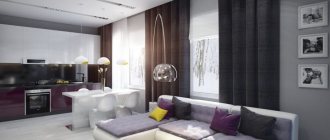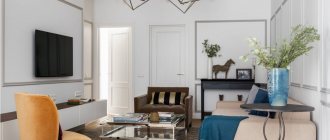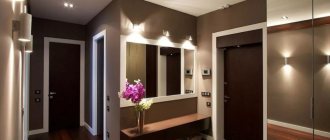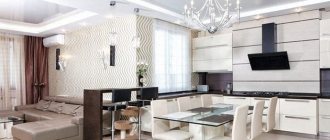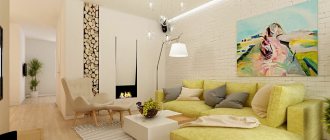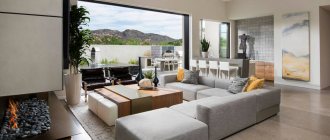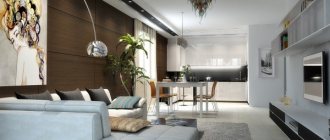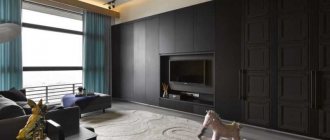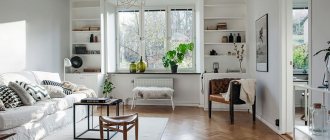The 20-meter living room is not the largest room, but it is quite comfortable for receiving guests and evening relaxation. With proper planning of the space, you can arrange not only the relaxation and gathering area itself, but also an office, a greenhouse and/or a reading corner. We tell you what to consider when designing a living room of 20 square meters. m.: about the features of the layout, zoning options, choice of style and color schemes, lighting and other nuances.
Planning and creation of the project
The need for zoning, the type of furniture (stationary or built-in), as well as finishing options to visually increase the space depend on the layout. Basically, living rooms in apartments are rectangular, square, with a niche, or even at the discretion of the owners (if we are talking about a private house).
Rectangular room
. It is good if there is a need for zoning: in one part there is traditionally a sofa and a TV, in the other there is a functional space for working, reading or storing things. In some cases, this area is allocated to the kitchen or living room. A rectangular living room is usually not wide, so it is important not to overload the area: it is not recommended to install massive walls or high shelving in it. In general, this area is enough to equip an entire dressing room in addition to a place to relax. All this is possible with proper zoning and choice of lighting.
Square living room
. The correct shape of the room by default is visually more spacious. On the one hand, such a space is not easy to zone, on the other hand, large corner sofas look good here, being both a place to sleep and an area for gatherings with guests. When planning the design of a square room, do not break up the space with solid partitions between the furniture: this way you can divide the room into two uncomfortable zones. To zone a square living room, use visually lightweight shelving, chests of drawers or a bar counter.
Room with a niche
. A niche with a small living room is in itself an excellent means of zoning. You can arrange anything in it: a fireplace, a sofa, a work area or a library without compromising the main space.
Living room in a private house
. The beauty of such rooms is that the owner, at the design stage, can determine for himself what shape the room wants, how many windows to install, and whether to install a fireplace/stove.
Furniture placement rules
A room with two sofas can look different. It all depends on how the soft group is positioned.
If the sofas have the same shape, the same size and they are small, it is better to place them parallel to each other. It's almost a tradition to decorate a living room in an American style. In this case, upholstered furniture becomes the center of communication, rather than watching TV.
Location parallel to each other Source archidea.com.ua
The shape and dimensions must be the same Source a.1stdibscdn.com
Zoning options for a living room of 20 m2
On the one hand, there are no problems with zoning a 20-meter area. On the other hand, not all methods are suitable for the living room.
- Low, not solid and not massive. Glass and wooden slats are perfect for partitions in the living room. At the same time, the height of the structures should not be large, so as not to create two tiny ones out of one already small space.
- Savings when zoning are multifunctional. This refers to zoning using furniture that performs several functions at once. For example, a bar counter, which is also a dining area; bookcase - also known as a library; a sofa as a place to relax - also known as a partition.
- For rooms with a niche - a beautiful curtain. It is the niche that is separated by a curtain, which can be opened if necessary and closed if privacy is needed, for example.
- Using color. Suitable for rectangular rooms: zones are visually distinguished due to the contrast in wall decoration.
- Podium - without compromising visual perception. A podium can be used to highlight the work area. The advantage of this zoning device is the presence of drawers in the steps, which can simultaneously become an area for storing books, toys and other things.
Room combination
Today it has become fashionable to combine the living room with other rooms. This allows not only to make a competent layout, but also makes the space comfortable. The most common is the connection between the living room and the kitchen; it is excellent for a rectangular room.
Often a dining area is combined with a resting place in a one-room apartment, where the lack of free space forces you to save every step. You can mark individual zones using a bar counter and furniture. You can see in the design of the living room and ways of combining it with the bedroom.
Combination of rooms in the living room
In this decor, it is necessary to separate the seating area and reception of guests from the sleeping area. To do this, it is better to choose special curtains and screens. In this case, the sleeping place must be placed away from the doors or on the podium.
There are types of interiors in which the hall is combined with a library, balcony or hall. In this situation, different floor coverings or the same finishing material, but different shades and textures, are used for division.
Choosing the interior style of a living room of 20 square meters. m.
It is not always necessary to zone a room, especially if there is room for functional corners in the house/apartment. In addition, without rough partitions the room will look more spacious and holistic. When decorating, you can use a combination of several styles: the main condition is their harmony and a competent choice of colors. The most popular directions for renovating a living room are classic, modern, Scandinavian style, minimalism, and eco.
Let's understand the features of each.
Classic
. Rather, here we are talking about a softer and more comfortable embodiment of the direction - neoclassicism. Features - moderate restraint, the presence of symmetry and clear, strict lines.
When designing a classic living room, don't pack all the style details into a small area. One or two are enough: for example, stucco on the ceiling, elegant furniture with carved legs or a classic fireplace. In general, the atmosphere can be quite neutral, and then a feeling of a combination of modernity and classics will be created.
Modern
living room interior 20 sq. m. It is characterized by less restraint and rigor, as is observed in minimalism. That is, you can safely experiment with furniture upholstery, shapes of interior items, for example.
In terms of decor, mirrors, specially left empty frames, and modern paintings look appropriate here. Moreover, it is not necessary to hang all this on the walls - just lean on them.
Scandinavian
. This is simplicity that captivates opponents of ostentatious sophistication. Any furniture in this direction is about convenience and functionality. The lack of rigor allows you to add decor to the room in the form of accent pillows, rugs and even faux leathers.
Wall decoration in the Scandinavian direction is most often white or in its shades, furniture is neutral or bright and sparse. Paintings, vases, dishes - all this only enlivens the room.
Eco
. Quite a new direction, which has already become popular. The peculiarity of the style is maximum immersion in the natural environment of nature. An eco-living room is an abundance of natural materials and natural finishes. To create coziness in the room, decor is used in the form of rugs, blankets and pillows, which can be made in ancient folklore motifs.
The floor and/or walls are often decorated with natural wood - they immediately create the desired atmosphere. In eco-style you can’t do without living plants and dried flowers.
Minimalism
. Laconism and the use of only the necessary furniture - this is how rooms made in this style look. Even the decorative function here is performed by functional elements such as lighting or a chair.
Shades of white, pastel, and gray are used to decorate the walls. It is possible to add a few bright elements, for example, blue or turquoise against the background of neutral walls.
Color spectrum
For the design of a living room of 20 square meters. You can use any color palette, but it is best to give preference to neutral shades such as cream, gray, white and beige. Light colors will not only serve as an excellent backdrop for furniture and decorative items, but will also help to visually enlarge the room. To give the room an interesting touch, you can also add bright colors to its decoration. The main design rule is that you cannot combine more than three shades in one room.
Today, living rooms made in the following shades are extremely popular:
- White. The room is characterized by enormous space and weightlessness. If the walls in the room are decorated in snow-white color, then the furniture can be installed in any shade. To make the atmosphere in the living room sparkle with vibrant colors, it is recommended to add chocolate or brown objects to the interior. White with a graphite tone looks very nice.
- Beige. A living room with this design is considered an excellent place for a good rest, as the beige shade is very calming and relaxing. Brown furniture and contrasting items in gray, mint or blue harmonize beautifully with beige walls.
- Gray. This palette is widely used by designers both in the selection of finishing materials and pieces of furniture. To make the interior unusual, it is enough to make the walls gray and purchase decorations of exactly the same color, but with different shades. In addition, this color harmonizes perfectly with bright compositions, thanks to which the design will turn out to be lively.
Color solutions for a living room 20 m2
When placing several zones in the living room, you need to select matching colors. And if this is easy to do with light and almost neutral ones, then the combination of dark ones requires attention. Let's talk about some solutions.
White
. The color is loved by most designers due to its versatility. In addition, a white room is light, weightless, quite spacious and is considered an excellent basis for contrasting design of furniture and other elements.
White in combination with black is energy and rhythm, but by adding chocolate, brown and woody shades to it, you can create the comfort of a home environment. A universal living room interior can be created by adding a graphite solution to white: such a room can be diluted with bright accessories.
Pastel
. Beige or other tones create a soft and relaxing environment. You can choose deep pastel or even contrasting solutions, for example, beige combined with brown. In this case, contrast can be added with blue or mint details.
Grey
. Popular as a base for both furniture and finishing materials. To create a strict, universal and stylish solution, you can select almost all the elements of the room in different gray gradients and add decor in contrasting colors. It is the bright colors that emphasize the monochrome of the entire interior and greatly enliven it. Mustard, blue, and turquoise shades are combined with gray.
Blue
. Both neutral light and rich dark colors are suitable for the living room, even such as indigo/electric. It is necessary to take into account saturation: light blue solutions are unpretentious in terms of selecting furniture, but with dark ones the situation is more complicated.
It is important to remember that blue in any form is a cool palette that needs to be softened with neutral/warm tones such as beige or grey.
Disadvantages of combining a living room with a balcony
At the same time, there are also disadvantages of combining two spaces, namely:
- maximum financial investments associated with insulating the loggia;
- difficulties in obtaining permission to change the layout of the apartment;
- threat in the event of an emergency.
In the event of a fire, the balcony is a safe place where it is recommended to remain until the incident is eliminated. Therefore, before redevelopment, you should obtain permission from experienced specialists.
Lighting
- Spot
. For a 20-meter hall, this is a completely appropriate option. - Additional sources
- chandeliers / lamps. - Lighting by zones
. This means that each zone, when dividing the hall into parts, should have its own switch for easy adjustment of lighting saturation. - Floor lamp - near the sofa or bed
. Firstly, it is an independent piece of furniture, and secondly, it is a universal source of lighting for reading or creating a chamber atmosphere. - Spotlights are a trend
. Not only are they relevant and look as stylish as possible, but they also create perfectly directed light.
Minimalism is a modern choice for living room design
This style is for a living room of 20 square meters. meters fits perfectly. The interior is simple and functional. It involves not only a minimum in design and decoration, but also in the choice of furniture and accessories. But at the same time, it cannot be called an economical option, because the main trend is quality.
Important! Very often, minimalism is confused with the high-tech style, which uses more modern elements - as if from the future.
A minimal set of furniture in the interior will ensure free movement around the room
Furniture arrangement in the living room 20 m²
There are several rules and recommendations that will help you avoid cluttering the room with unnecessary interior items.
- Decide whether you will divide the living room into zones or not. If yes, then which ones: rest + office / dining room / playroom and so on.
- Choosing furniture is a matter of habits and lifestyle. It is recommended to place it in front of a projector, fireplace or TV. The standard set is a sofa and two armchairs or one large corner sofa with a coffee table.
- The armchairs do not have to be part of the sofa set. Experiment with shape or color, choose accent furniture that will give your living room a special mood and style.
- Storage areas can be cabinets, racks, shelves. The choice of a specific type depends on how many things you want to store and what kind of things they are (clothes or books/photos/figurines).
You may also like
Interiors
Ultra-modern villa interior from a Renaissance fan
15.03.2018
A big fan and connoisseur of Italian Renaissance architecture, designer Nina Magon decided to rethink her classic […]
More details
Interiors
Interior in Gotham City style
10.10.2021
Gloomy, dark and boring? No, no and NO! Stylish, laconic and masculine! Exactly like [...]
More details
Interiors
Cape Town. White House Mansion
08.02.2019
Refined with a minimalist approach, the mansion is located in Cape Town, in the luxury residential complex of Constantia Valley. The original architecture, conceptualized […]
More details
Interiors
Boring? I do not believe! — design of a house in a club village according to the Stanislavsky system
26.01.2018
Starring. Tatyana Tsivileva knows exactly what an interior designer has in common with the Stanislavsky System. Proven on […]
More details
Interiors
Luxury without unnecessary details
30.08.2021
Psychologists say that for a comfortable life a person needs a job he likes, the opportunity to travel and mutual love. Designers […]
More details
Person Interiors
Designer Karina Avetisyan: quality of life and interior design
28.07.2021
Everything in the world is interconnected. Interior design, first of all, is the quality of life. Quality of life is [...]
More details
Textiles for the living room
Curtains are selected in accordance with the overall style of the room. Classic - for natural fabrics, minimalism and modern - for airy materials or roller shutters. For a good combination, textiles are selected to match the decoration or furniture.
Light colors are universal. Dark solutions should be chosen carefully, as they make the space heavier.
For opponents of textiles on windows, the solution is simple - remove it altogether. Ordinary windows with an emphasis on the window sill (if it is wide and beautifully decorated with details) look great even without a classic solution.
Pros of combining a living room with a balcony
First of all, you should highlight all the advantages that can be obtained by connecting the living room with the balcony area:
- significant increase in area;
- zoning the space in the room;
- an easy design project for a living room connected to a balcony.
The area where there is access to the loggia can be decorated with a beautiful tulle veil.
Bedroom-living room with balcony
Modern style reigns in the interiors, so the balcony can be used as a bedroom combined with a living room. To organize such a space, three keywords will be important: minimalism, functionality and simplicity. The shape of the balcony and the furniture filling it should correspond to simple geometric shapes. In turn, the materials that are readily used in modern designs of closed and heated balconies correspond to those used in interior decoration, creating a holistic composition with decor.
Functionality of sofas for a guest room
For each living room you can select a variety of sofas. Some people prefer to install transformable sofas, which turn into spacious beds at night. Some people prefer to install modular models in which each module is interchangeable.
Classic style sofas are not as functional as modern models. However, today manufacturers produce classic products with the possibility of transformation.
It is also important to pay attention to the upholstery of the product. It is better to see it in person in natural light, since different materials look completely different in the picture and in real life.
Requirements for a room with a pair of sofas
In order to comfortably place two sofas in a room, it must be large enough or medium in size. After all, in addition to the fact that furniture items need to be harmoniously arranged, you also need to create an appropriate environment around them.
The relaxation area with two sofas placed in it occupies an average of 9 m², since in addition to the main characters, there are floor lamps, a table, living indoor arrangements of plants, a wood-burning or false fireplace and other items.
In addition, living rooms, which have a couple of sofas, are often combined with other functional rooms in the form of an office, bedroom and even kitchen.
That is why it is simply impossible to harmoniously fit all these items and two sofas into small rooms. The only exceptions are when standard furniture items are replaced with mini-sofas.
