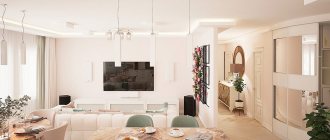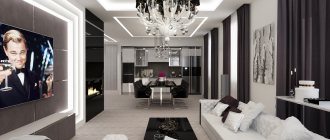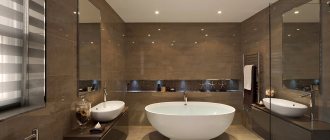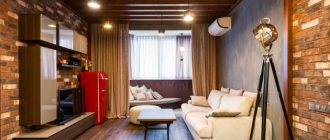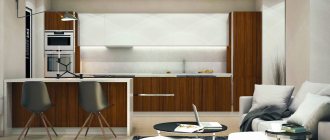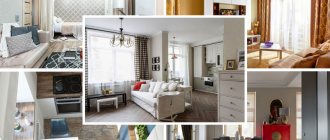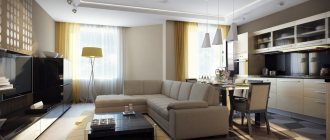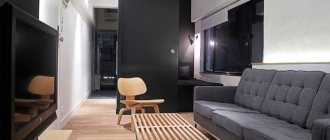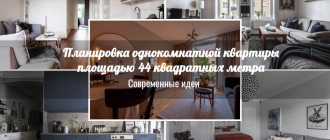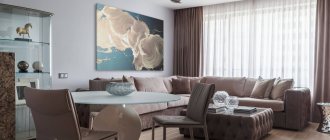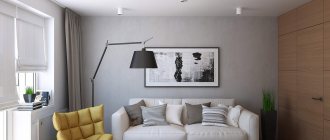Houses of the p44t type began to be actively erected in the late 90s. Such housing had an improved layout, so many families rushed to move to new apartments.
And to date, a three-room apartment in such a house is considered the most convenient, because on an area that is usually more than 80 square meters, you can build a real family nest.
Now it has become fashionable to turn to designers to have a specialist handle the interior design, but the design of a three-room apartment p44t can be developed independently.
Despite the large area, redevelopment is often required to make the place of residence more comfortable. But in order to understand what changes can be made, you must first identify the features of the room.
Pros of a three-room apartment
Since it was assumed that a family would live in three rooms, all rooms are isolated from each other. This is a huge plus because you can decorate the interior differently in each room.
Another advantage of the p44t series houses is the large kitchen. Several meters of free space appeared due to the fact that the designers initially decided to move the ventilation ducts into the corridor.
In addition, the box has the shape of a rectangle, so it is not difficult to choose suitable furniture and materials to hide the box.
The presence of large loggias also allows you to experiment. Sometimes such apartments have two balconies and two bathrooms at once - this is also very convenient.
Features of two-room apartments of the p44t line
Two-room apartments in the p44t panel house types come in two variants: linear and hinged. Among the features, it is definitely worth noting the presence of a bay window and the fact that all the walls of the apartment are load-bearing, with the exception of the walls of the bath and toilet, so their dismantling requires approval and in practice is not carried out.
Apartments with an improved layout are much more spacious than Brezhnevka and Khrushchev-era apartments, therefore they allow the implementation of a wide variety of design solutions
Redevelopment options
Usually in a three-room apartment there are many load-bearing walls, which serves as an obstacle to radical redevelopment. But there are still several ways how you can free up a few meters of usable space and develop an original design for a 3-room apartment p44t :
- The most common technique is to combine the kitchen and living room. This method of remodeling an apartment allows the whole family to gather in one room in the evening. If the wall is load-bearing, then usually a doorway or arch is simply cut to make it convenient to pass from the hall to the kitchen.
- You can also “expand” the kitchen if you connect it with a loggia. The resulting additional space can be occupied by a dining table, bar counter or cabinets for storing dishes.
- The loggia can be used as a small room. To do this, the window opening is closed and the door is changed. You will also have to insulate the resulting room or lay heated floors.
- You can get rid of unused space in the corridors in your apartment. The corridor can be connected to the bathroom and provide space for a washing machine or clothes dryer. In addition, some of the narrow passages can be attached to the areas of the rooms and sliding wardrobes can be installed there.
- Some houses have a bay window, and you can also experiment with this detail - for example, in this space you can organize a place to relax or a small library.
P44t vest layout
Swing type two-room apartments
This type is located at the end of the house. The peculiarity of the layout is the location of the hallway and the possible presence of a bay window in the large room. The rooms of the vests are more spacious and the air circulation is much better. The windows of the rooms are on the same line, the kitchen windows face the other side.
Layout features
The two-room “vest” apartment in the P-44T building - or, as it is also called, “corner two-room apartment” - is oriented in such a way that there is an entrance hall in the inner corner. The “vest” differs from a linear two-room apartment in having slightly more spacious rooms.
In such an apartment, almost all the walls are load-bearing, so it is a priori impossible to carry out a radical redevelopment. It makes sense to practice with the functional filling of rooms, and occasionally with the construction of partitions and furniture.
Important: In each of the proposed redevelopment options, the bathroom and toilet can be combined or left separate.
The solutions that I describe in this article are developed and implemented for real customers - and each time with their interests in mind. You, based on the needs of your family, are free to choose your own rational design solution, taking into account the size of the rooms you need.
Interior design for a three-room apartment
The interior of a three-room apartment can be designed in different ways. It all depends on the redevelopment carried out and the number of family members.
We must not forget that, despite the large area and the presence of several windows, houses of this type are quite dark. That is why, when developing the design of a three-room apartment p44t, you should think carefully about how the living space will be illuminated.
All rooms can be decorated in the same style or in different ones. For example, you can arrange the kitchen, corridors and hall in one style, the living room in another, and the bedrooms in a third. But in any case, a sense of harmony should be maintained.
Designers recommend not using classics everywhere. Columns, stucco molding, heavy furniture and forged parts can make the apartment uncomfortable and cold, reminiscent of a museum. It is better to give preference to modern styles and unusual surface finishes.
Architectural features of houses of the P-44T series
The P-44T buildings were developed back in the late 70s, becoming an improved version and development of the P-44 series. The first blocks appeared in new buildings in the capital in 1979 and immediately became “elite” housing of that time.
The development caught on because nothing better had been proposed for almost 4 decades, although a lot had been invented. This project is being built to this day, although in the last decade residential areas have been built according to different projects. But they all in some way inherit the P 44T design project, which became most widespread in the 90s.
Interior renovation must be carried out taking into account construction restrictions
The so-called improved houses were offered with different numbers of rooms. Three-room apartments were most convenient for families with children of different sexes. Typical buildings are high-rise buildings with 9, 14, 17 and 25 floors (from 2 to 8 entrances, sometimes with the letters “G”, “P” and “broken stairs”). An area of at least 80 square meters with isolated rooms - what more could you ask for comfortable living in a big city?!
A large area with a spacious loggia or large balcony, a spacious kitchen and hallway are obvious advantages of any layout. A well-thought-out design project for apartment P 44 in a modern version can successfully compete with apartments built on the basis of the latest developments, as in the photo.
You can furnish the entire apartment in a single design or choose a different style direction for each isolated room
One-room apartments of this series are also much more convenient than “Khrushchev” and “Brezhnevka” apartments - up to 39 m² of total area. The main room is 19 m², the kitchen is 7-9 m². This provided additional sleeping space on the pull-out sofa for an adult child, for example. For a thoughtful design of a large room, the P-44T has good opportunities; high ceilings up to 2.75 m allow you to install multi-level structures and lay original floors. A large entrance hall and loggia are additional advantages of such apartments.
Attention! Today, specialists are often turned to for redevelopment and reorganization of living space. Examples of furnishing apartments of the “old” stock most often illustrate the interior of apartments in series 44 houses; they are the most suitable.
You can design a P 44 one-, two-, or three-room apartment yourself, using successful projects with photos as an example.
See also: Thoughtful dressing rooms, examples and photos.
Living room interior
Designers advise decorating the living room in light colors. And if redevelopment has been carried out and there is a dining area in the hall, then it is better to choose a beige color scheme or any pastel colors.
Since the living room will become a place where all family members will spend their free time at once, it is better to divide it into several zones. In addition to the sofa, the room may have a corner with an armchair where you can read, as well as a work table where you can install a computer or laptop. If the hall is combined with a balcony, you can put a bar counter and design the room, like in a cafe.
A living room decorated in a Scandinavian style will look very interesting; the combination of white and natural materials is always relevant. If you want to install a fireplace and a large sofa, then you can choose the American style. Exotic lovers can be advised to choose African style.
The style chosen for the living room can also be used to decorate all corridors and hallways.
Arranging a bay window
Before we talk about decorating a bay window in the living room, we need to decide what functional load it needs to carry:
- The most common option is to arrange a recreation area. This solution is suitable for those who like to relax on the sofa after work, with a book or in front of the TV. The problem with furniture is easy to solve: a sofa (sometimes it is replaced with two armchairs) and a small coffee table is enough.
- The bay window is perfect for a workplace. This is important for families with children, since it is not possible to allocate a separate room for a home office.
- The protruding part of the room is an excellent place to place an electric fireplace. It is completely safe and meets the specifications of a bay window.
- An unusual solution: equip a play area for a child. This is especially convenient for families where the teenager has his own room, and the baby is in the living room with his parents.
- A bay window is an ideal place to place decorative items: a floor vase or a small original sculpture.
We also need to think about “clothing” for the windows. The purpose of the bay window structure is to provide good lighting in the room. Therefore, blank heavy curtains are unlikely to fit here. The specific version of curtains depends on the scenario for using the bay window. Roller blinds or blinds are suitable for a home botanical garden or office. It is advisable to decorate the dining area or relaxation area with curtains made of light textiles. Cornices are used profile, round or string. If you love everything non-standard and unique, you should think about stained glass.
Bedroom decoration
If, for example, two couples live in a three-room apartment, then you will have to make two bedrooms; they can be decorated depending on the preferences of the owners. But even if the house has only one bedroom, it is desirable that the interior of this room differs from the main style.
Recently, designers often decorate the bedroom in the Arabic style. In this case, you can use inexpensive finishing materials, the main thing is textiles. This bedroom can become the most unusual room in the house.
Since there is no need to install household appliances in the bedroom, you can choose eco style for decoration. A wooden bed, bamboo furniture and bed linen made of natural fabric will allow you to relax well every evening and forget about the bustle of the city.
If the bedroom interior is being designed for a young girl, you can choose French style and shabby chic style.
Photo: The best ideas of the capital's designers
In our gallery we have prepared the best options for design projects for a 3-room apartment by different authors in a house of the P44-T series.
See alsoBlue color in interior design
Apartment for a young family in a modern style
See alsoFeatures of rustic style in the interior
Apartment interior in gray and white
See alsoMedieval simplicity and luxury of the interior: Romanesque style
Mix of red brick and decorative plaster
See alsoWhat could be the design of a one-room apartment in which a child lives?
Apartment with two children's rooms
Children's design
If there is a child in the family, then one room, as a rule, automatically becomes his property. Therefore, it is better to choose a style based on the child’s character and age.
Teenagers are usually very picky, but they will certainly appreciate unusual things such styles as loft, pop art or minimalism.
Since the nursery is usually the smallest room, you need to choose practical and multifunctional furniture. You can install a bed on a podium, inside of which you can hide all the child’s things or a sleeping place right above the desk.
What is a bay window and how to use it
In general, a bay window is a protruding part of the room, and in this case, the kitchen. The configuration of the bay window and its area may be different, but all bay windows have one thing in common - the presence of one large or several small windows. The easiest way to choose a kitchen design with a bay window is if its shape is rectangular, triangular or arcuate, but the biggest hassle is with multifaceted bay windows, although the result is much more attractive.
The first mistake is to make it the center of attention and the basis for the composition, but in fact it is better to turn it into part of the interior, conveniently and beautifully accompanying the overall style, and also to separate it into a separate area and equip it accordingly: as a dining room, office, library or recreation room, and without reference to the kitchen (or with reference, as you please). And someone decides to make it a summer pavilion and a winter garden - good luck!
Design sharks also advise not to focus on natural wood or stone when it comes to bay window furniture. Give your kitchen set with a bay window a fashionable shine with stylish and rich colors of the facades. Illuminated by bright sunlight and additional artificial lighting, they will become the decoration and pride of your kitchen. The design of a bay window kitchen would be interesting, in which the zones are separated by shades of the same color with smooth transitions, without contrasts.
Bay window - dominant zone or...
As you please, focus on the bay window, turning it into a comfortable dining room, or if not, make it an office, a tea room or a green corner. Throw away the templates, leaving personal preferences. Using only the principles of zoning, realize your ideas and dreams.
By the way, zoning the bay window and kitchen!
Again you will need a sketch that will show a kitchen with a bay window and water communications. One way or another, a working, dining and relaxation area is needed, and this is where the bay window comes in handy to give it the necessary and important role, and the director is you yourself. Most often, the bay window serves as a dining room or office. But some lucky people who have a picturesque view from the bay window decide that they want to admire the scenery while cooking or washing dishes - if you please, enjoy it!
Colors in a kitchen with a bay window
Large windows provide bright lighting, so light colors and shades are preferred (but not required), pastel colors in the interior of the bay window are favorably emphasized by light
It is important to remember that playing with light is not playing with style, that is, you should not combine styles that are opposite in perception in different zones in the same kitchen with a bay window: “classic” with “high-tech” or “Provence” with “ethno”. It is better to limit yourself to harmonious shades, partitions, furniture and zoned lighting
How to make a bay window more practical
The question is relevant, perhaps, for small or one-room apartments. The most advantageous from the point of view of using space is the bay window, which has become a dining area with furniture suitable for relaxation, for example, with a soft corner. Then it can be used both as an office and as a comfortable room for receiving guests.
Curtains in the design of a bay window kitchen are one of the most important components
Large windows require suitable curtains that can transmit enough light and, when necessary, limit the light flow. Therefore, curtains with curtains are good, especially those made to order. For such kitchens, roller, Roman, French curtains, lambrequins or elegant blinds are suitable (checked, as can be seen from the photo of the design of kitchens with a bay window).
If any doubts or difficulties arise
This is quite possible, because designing a kitchen with a complex bay window is really not easy and may even require outside help. In any case, practical advice from a professional is not only not superfluous, but most often necessary. And a large kitchen is a large space that should not just be filled with furniture and vases, but organized conveniently, ergonomically and beautifully.
As for the furniture in the bay window kitchen, it is best to make it to order, with millimeter precision, than to buy ready-made ones and play with its arrangement.
Bay window kitchen design - a course for originality
That’s right, it’s easier to create something new in a kitchen like this than in standard boxes. A little imagination, a little search, a lot of effort and work - and your kitchen with a bay window will become the pride of your apartment, evidence of your excellent taste and real creative success!
Share with friends:
Unusual use of the third room
When only a married couple lives in an apartment, the third room is usually empty. It can be made into a room where guests will stay, but designers are coming up with new ways to use this space.
This way you can avoid cluttering other rooms with large cabinets, but arrange a dressing room in this room. You can put open shelving, a large mirror, or cover the door with a mirror panel.
In addition, a small room is perfect for setting up a home gym. Many families buy a treadmill or exercise bike, but don't know where to put the equipment.
And if creative people live in the apartment, then the third room can become a place for privacy and creativity: a library, office or workshop.
Decoration of rooms in a two-room apartment of the p44t line
The design of a two-room apartment p44t can have several options, depending on the number of people living. By experimenting with the placement of furniture or the use of decorative elements, you can comfortably furnish your apartment, making the most of all the space provided. Below you can see the design projects for 2-room apartments presented in the line of p44t houses, photos of design options for all rooms.
The hallway in such apartments is a kind of crossroads with entrances and exits
Hallway design
The size of the hallway allows you to place several small closets for shoes and outerwear. You should not load the hallway with voluminous wardrobes; it should be functional and cozy. After all, it was created in order to accommodate everyone who entered and create the most comfortable conditions for removing shoes and outerwear.
The best solution would be a light color scheme, which itself expands the space of the hallway
A shoe rack with a shelf and a hanger with hooks is a minimal set of furniture for a hallway in a modern style
Living room decoration
All free time is spent in this room, and all special events and receptions of guests take place. Zoning can be used in the design of a linear two-bedroom living room. The dimensions allow you to divide it into parts, making a small bedroom. Such a layout does not require any formalization from a legal point of view. This option is suitable for large families.
The easiest way to separate the sleeping bed from the common space is with thick curtains
Sliding glass partition - a more modern option for room zoning
The interior of the living room should be interesting, but at the same time functional. It is worth using elements that will create comfort not only for meetings with friends and relatives, but also suitable living conditions.
Kitchen decoration
In the design of the two-bedroom project of the n 44t line, the kitchen plays a significant role. When there are only two rooms, the kitchen is often used as a meeting place with friends. Therefore, here too it is worth paying attention to the most useful use of the entire area. To create space, you can use a color scheme to divide the kitchen into zones: work and relaxation. The design should be made in such a style that you can comfortably cook in the kitchen and comfortably eat or communicate with friends.
Interior of a bright kitchen in a modern style
Laconic kitchen design in a minimalist style
Bedroom design
For a family of two people in a two-room apartment, the p44 will look great in a small room. It can be done in a standard style: a spacious double bed, a wardrobe, a chest of drawers for linen. It must be functional and must accommodate everything necessary for life. The bedroom is one of the most intimate parts of the apartment and should contain all personal belongings for two people.
A small bedroom with a thoughtful storage system in the form of built-in wardrobes
Scandinavian-style bedroom with a desk instead of a window sill
Decoration of the nursery
If the family consists of more than two people, then a small room should be used to create a nursery. Making a small room in the design of a two-room apartment p44t as a nursery is universally suitable for one or two children. Using hypoallergenic materials and practical children's furniture, you can create a cozy environment for children that will be both stylish and practical. In such a nursery, the child will be comfortable studying, studying, playing and inviting his friends.
High bed with storage space for things and toys in a boy's room
A bunk bed built into a niche is an excellent solution for two children
Bathroom and toilet design
When decorating a bathroom, it is important to take into account the preferences of all residents. By combining a bathroom, the practical area increases, which visually makes the volume of the room larger. But this gives discomfort, since it does not allow several family members to visit the toilet and bathroom at the same time.
Stylish bathroom with contrasting ceramic tiles
Combined bathroom in a mixed style with original decor
A washing machine can be placed in the combined bathroom. Wall cabinets for cosmetics and cabinets for dirty linen will also fit perfectly. A bathroom will look more harmonious, while to save space in a separate bathroom it is worth using a shower stall.
A corner-type shower cabin will take up a minimum of space, leaving room for a washing machine
To decorate a small toilet you need to use light shades
Balcony decoration
When designing a balcony for a 2-room apartment of the p44t line, you can use various options: make it a small personal office, an area for sports, or a greenhouse. The main thing is to use the correct distribution of free space and provide protection from external temperatures.
The landscaped loggia is perfect for a children's sports corner
Teenager's office in loft style
Kitchen Design
Especially in those rooms where redevelopment has been carried out, it is difficult for owners to choose an interior style for the kitchen. If there is a doorway or arch in the wall, then you need to try to maintain harmony.
Often designers use similar styles, but the same color scheme. You can see a combination of modern style and high-tech style, French and Provencal styles, as well as Dutch and Scandinavian.
Styles
In a two-room apartment it is possible to use the following solutions:
- Classic. The canons of style require an abundance of high-quality, expensive furniture, luxurious and monumental. For a relatively small apartment, neoclassicism with characteristic accessories, but without excessive pomp, is more appropriate.
- Neo-Baroque is another interesting option for a two-room apartment. The furniture is basic, but the decoration is luxurious: with bright decorative plaster, moldings and emphatically rich lamps.
- High-tech, minimalism, techno. These styles involve no or minimal decor. Bright paintings on the walls, furniture upholstery or carpet are used as color accents.
Planning and zoning options
There are the following options for organizing a non-standard space with a ledge:
- Bay window as a work area with a countertop, sink and storage space;
- Bay window as a relaxation area, a private place for needlework, work, reading, etc.;
- The bay window is like a winter garden.
Zoning of a kitchen with a bay window is:
With a clear separation of the bay window and kitchen areas with a curtain, partition, screen
In this case, this area could be a relaxation area with a sofa, a home garden, an office, or simply a sometimes isolated dining area; Most often, the bay window is an important part of the space, the semantic center of the kitchen, determining its design, furniture arrangement and layout.
More details
Designers Oksana Muratova and Margarita Repina created the interior of this three-room apartment for a young married couple who will soon have a child.
Houses of the P-44T series are distinguished by the fact that almost all of their internal walls are load-bearing. This apartment is no exception: only the partition separating the living room from the corridor was dismantled. The window and balcony door were also removed from the room.
The living room eventually became a walk-through area. To the right of the sofa there are two doors, one of which leads to the children's room, and the other to the bedroom. Hidden-mounted doors fit perfectly here: they dissolve in space and do not attract attention to themselves. But, what is especially important, such doors do not have platbands, and they can literally be “squeezed” into a small space.
“The starting point in creating the kitchen interior was the tiles on the backsplash from the Spanish brand Mainzu - the customer chose it before work on the project began,” says Oksana Muratova. In the kitchen, the tiles are combined with gray moisture-resistant paint and hexagon-shaped floor tiles.
The customers also wanted to see wooden panels in the interior, and the designers suggested decorating the wall behind the TV with them. We chose diamond-shaped panels, and the panel itself was slightly “recessed” into a specially prepared niche.
The walls and floor in the bathroom are tiled with porcelain stoneware: patchwork tiles were chosen for the central wall (at the entrance) and the floor. The remaining walls are finished with concrete background tiles.
The hallway is quite small, so we decided to place the wardrobe in the living room. And in the hallway itself they made a shoe rack: it is hanging and at the same time serves as a chest of drawers - you can put keys, perfume and other small things on it. You can also charge your phones before going out: there are sockets nearby.
In the corridor there are two ventilation ducts at some distance from each other. In order not to lose useful space, a built-in one-door cabinet was made here: inside you can store household chemicals, as well as a vacuum cleaner.
The office on the loggia is the main place for placing plants. Some of them will stand on the surface of the rack and table, and some will be on shelves mounted on a special panel. The entire surface of the panel is perforated, so the location and number of shelves can always be changed.
A folding dining table was installed in the kitchen - customers love to cook and receive guests. Adjacent to the window is a wooden bench with a soft seat and back: it is continued in the form of a low module with open shelves. This module serves as an additional support for the bench and is suitable for placing indoor plants on it.
The corner sofa was complemented by an armchair on wooden legs upholstered in green fabric and a hexagonal table from the Russian brand Archpole. Above the sofa there is an unusual lamp on a special bracket. The height of the lamp and the angle of incidence of light can be adjusted.
“The children's room was created for the future baby. For the mother, we have provided a sofa with a folding mechanism, and until the baby arrives, guests can be accommodated on it. A kind of lounge area was organized near the window: a small banquette consists of separate modules that can be pulled out. When the child grows up, these modules can be removed and a desk can be put in their place,” says Oksana Muratova.
