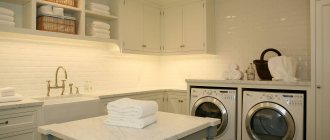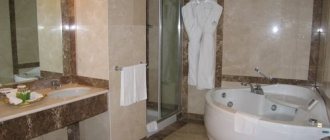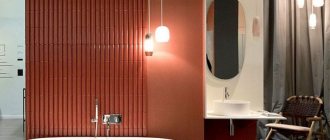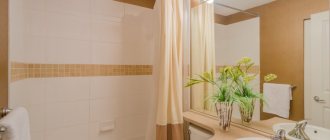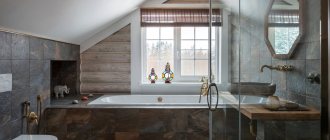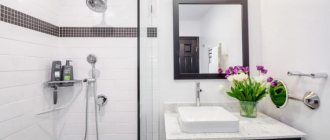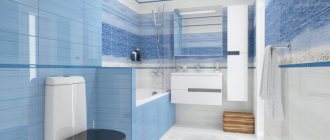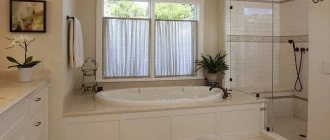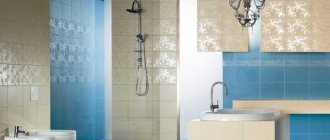Decorating the interior of a bathroom is not easy. And this is not surprising; it is distinguished by its small area and special configuration. It is quite difficult to place objects, furniture, etc. necessary for comfort in a limited space. As a result, functionality becomes the main task, and beauty and comfort fade into the background. But this is fundamentally wrong. After all, there are design techniques that will help in this process. The result is an elegant and luxurious place in the house.
Bathroom design using wood in the interior
To choose the right color, you can use the color wheel
The wall decoration in the bathroom is made of large and mosaic chocolate-colored ceramic tiles
Private bathroom (no toilet)
The modern design of a small bathroom is significantly different from what was common previously. This is due to various factors. One of them is that now new buildings have separate plumbing installations. They are separated by a wall, and they act as a separate component in the apartment. This is seen as an advantage and facilitates the arrangement process.
Houses built during the times of Khrushchev and Stalin cannot boast of such dignity. In them, the bathroom and toilet are combined and are located in the same perimeter. Its dimensions are quite modest, so difficulties in arrangement cannot be avoided. But don't be upset, it can be dealt with. Knowing their features and using modern methods of arrangement, you can get an unexpected result - a cozy and comfortable place for water procedures and bowel movements.
The bathroom design is consistent in one color scheme
Light bathroom design with wood elements
See also Bathroom design 4 sq. m.
Focus of attraction
Since a bathroom design project rarely has a chandelier, a painting and a plasma screen, you have to use the following set of accessories as a focal point:
- Towels;
- Containers with shampoos and liquid soap;
- Rug.
It is impossible to take away the color contrast from the items listed. That's why they are accessories. The main thing is that the color palette should consist of two or three bright colors.
On the other hand, there can be one focal point - a bathhouse, a shower stall, or even a washing machine. This is possible if the product in its entire appearance hints at functionality, and also harmonizes with the background and other models.
Secrets of small area design
The design of a small bathroom has a number of its secrets. If you know them, then arranging it will not be difficult. The end result will be sophisticated, modern and functional.
The basic rules for designing a home bathroom include the following techniques and details.
- Use light colors when decorating walls, ceilings and floors. Bright and dark colors work well for accents.
- Placement of mirrors. This technique will visually increase the space. But you shouldn’t place them opposite. A mirror looks impressive on one wall or two, which are located at right angles.
- Glossy surfaces. They allow you to get the effect of a play of reflections. As a result, the bathroom interior becomes more interesting and filled with light. A glossy stretch ceiling is appropriate in this case.
- Bright lighting. A bright bathroom visually seems larger than it actually is. Spot ceiling lights are well suited for artificial lighting.
- When choosing partitions, it is better to give preference to glass ones. They will dissolve and be almost invisible. This way, precious space will not be taken away.
- Minimum amount of furniture. It should be compact and functional. This will allow her to fit harmoniously into the overall atmosphere.
- Instead of a standard bathtub, it is better to place a hydromassage box. It takes up less square meters and will be much more spacious.
Bathroom design in beige color
You can combine different colors in the bathroom
Ceramic tiles are perfect for decorating walls in the bathroom
There are other secrets in creating a bathroom design.
- You can save space by placing the sink above the washing machine or on a long countertop, part of which will also extend over the plumbing fixture intended for bathing. It will be a kind of shelf designed for storing things. For example, shampoo, gel and other things that are necessary when bathing.
- Do not forget about the rational use of angles. It is good to place a shower stall in them. Thus, you can install a corner bath, sink, etc. They will take up much less space than standard rectangular types.
- Hanging-type plumbing is an excellent solution. It will allow you to get a spacious design for a small bathroom. In addition, cleaning in such a room will be easy and simple, because the plumbing fixtures are not placed on the floor or walls.
The bathroom design is made in one color scheme
Bathroom design in a modern style
See alsoBathroom decor
Cozy country
A pleasant rustic style, which, however, is difficult to implement in a small room. After all, when finishing, massive natural materials are used: stone, wood (perhaps even imitating solid logs), brickwork. Simple, slightly rough furniture is illuminated by warm lamplight, and decorative wicker baskets decorate the bathroom.
Country style bathroom
Lighting and lighting fixtures
In the interior of a bathroom, every detail is important. Especially when it comes to a small bathroom. Lighting is one of the most important aspects that should be given special attention. The resulting atmosphere depends on it.
The interior of a small bathroom requires bright and rich lighting. The number of appropriate devices must be sufficient. This will make the bathroom bright and visually enlarge. It is comfortable for the inhabitants.
See alsoBathroom with corner bath
Mirrors and optical illusions
Recently, mirrors have been increasingly used in home improvement. And this is not surprising. They have an important ability to increase space. Light is reflected, which has a beneficial effect on the overall atmosphere.
A mirror is a familiar and familiar attribute to everyone. It is necessary for performing many hygiene procedures: shaving, removing makeup. In addition, it is an important decorative element. If you choose and arrange them correctly, you can get interesting and beautiful small bathrooms. Visually, the space will increase significantly.
Optical illusions also look original. To create them, the modern market offers a large selection of products. They create interesting effects and become the main advantage of a small bathroom design.
The wall decoration in the bathroom is made of mosaic ceramic tiles
Wood in the bathroom interior looks very beautiful and environmentally friendly
You can use wood instead of floor tiles
See also Bathroom design 3 sq. m.: choice of layout, furniture, finishing
Interior of a small bathroom: standard bath or shower?
Recently, a hydromassage box has been increasingly installed in the design of small bathrooms. And this is not surprising. This way you can really save space. If the bowl of a standard bathtub takes up 160 cm, then a shower stall will require only 60. As a result, free square meters will appear in a small bathroom.
The only obstacle when choosing such equipment may be the personal preferences of the owners. There are people who cannot imagine their life without soaking in a special vessel. It relaxes them and gives them strength. But you can find an optimal solution for such a case. Shower cabins are presented in a wide range. There are many models with a seated bowl.
Since the shower stall has doors, for a small bathroom it is better to choose models with glass ones. Moreover, they should be as transparent and clean as possible. In this case, they will be practically invisible, as they will dissolve in the air.
They can be placed in different places. The most optimal design for small bathrooms is a corner shower. It covers a minimum of space on the floor, is functional and easy to use. The shower cabin will fit perfectly into the design of a small bathroom and emphasize its modernity.
Bathroom design in white with wood
The walls in the bathroom are made of ceramic tiles
Such equipment has a lot of advantages.
- Space saving.
- Minimum consumption of water resources. Thus, the family will save money on payments.
- Availability of additional functions. For example, hydromassage. This installation is highly comfortable and has a good effect on well-being.
- Modern and stylish design.
Having free space is not a reason to clutter it. You should not turn the room into a warehouse for things. Only those items that are constantly used and are extremely important should be kept here. Helpers in creating the design of a small bathroom include the laws of ergonomics.
See alsoWhite bathroom design - the magic of light and cleanliness
Decoration of the bath
The bathtub can be a round bowl. But there are triangular or rectangular containers that are relevant:
- Finish with tiles or panels so that the sides are not visible;
- Enclose with glass curtains;
- Install on the podium.
The last method is relevant for large spaces and open baths. Small-sized models welcome glass curtains and side decoration. Moreover, behind the panels you can arrange storage for household items (washing powder, brushes).
In addition to glazing, you can use sliding synthetic curtains. They are selected depending on the color of the floor mat and other textiles. You need to understand that sliding curtains are suitable mainly for classic interiors.
Combined bathroom
When creating the interior of a small bathroom, you should give preference to minimalism. This style direction is most correct in this case. It is based on the use of light colors in the design, installation of the most necessary furniture, and a minimum number of decorative elements.
It is necessary to adhere to unity in design. All items, even soap dishes, bottles, and toothbrushes should be the same color. This will allow you to get a harmonious and calm design. Plants and paintings are used as accents.
A bathroom design in white and blue colors will look very beautiful.
The bathroom design is made in light colors with patterned ceramic tiles
You can install additional lighting on the mirror
See alsoDesign of a large bathroom: choice of style, finishing materials, plumbing
Classical
A bathroom style that will not go out of style for many years to come. The peculiarities of this style are the use of marbled tiles and porcelain stoneware in calm shades. And the furniture should be made of natural wood, such as shelves and bedside tables, which are also very convenient for storing many necessary bathroom accessories.
Features of the classic style:
- Using pastel colors in decoration
- Classic style plumbing
- Lamps in the style of the middle of the last century
- Bronze-colored taps and showers
How to design a corner bathroom
The most bulky item in this room is the bathtub. It takes up a lot of space and is mainly located along one wall. This option for arranging a plumbing room is standard and often found.
If the room is large, then it is perfect, but with small rooms the situation is a little different. In this case, it is better to choose more compact bath options. For example, a corner one. You can also enjoy water treatments in it, as in the standard one. But it will take up much less space and will look interesting and original.
The corner design for small bathrooms is a real salvation. If you design it correctly, you can get a stylish and beautiful interior. The open corner shelf looks great. It is used to store shampoos, gels and other things.
A corner bath will save precious square meters. The freed up area can be used for other purposes. For example, placing a washing machine, organizing a storage system.
Imitation wood in the bathroom will create a special atmosphere
Taking a shower in a chocolate-colored bathroom will be doubly pleasant
| Advantages | Flaws |
| Compactness. Takes up less space than others. A good option for small apartments. | High water consumption. |
| Convenient | It takes a long time to fill with water. |
| Beautiful design. They will suit any style and decorate it. | |
| Great depth and volume. Thanks to the non-standard shape. |
See also Design options for laying tiles in the bathroom
Selection of plumbing
When carrying out repairs, you must follow several rules:
- During repairs, all communications (water supply and sewer pipes) must be hidden in special niches behind the walls or in the floor. Open placement will not look good in any size room.
- If possible, it is better to combine the bathroom. This will expand the design possibilities of the project and the choice of plumbing fixtures. When renovating a medium-sized toilet, you can install a hydrobox instead of a shower stall; it takes up a little more space, but has expanded functionality.
- For compact placement, it is recommended to choose corner models of plumbing fixtures: toilet, shower stall or bathtub.
- An overhead sink in a small toilet will allow you to effectively use the space underneath as storage space.
It is recommended not to skimp on high-quality plumbing, otherwise it will often require repairs. You should focus on the interior style when choosing not only the body of a plumbing fixture, but also the faucet, mixer, bathtub legs, shower stall material - find out how to connect it to the water supply and sewerage system. If the classical direction is being implemented, brass or bronze parts are chosen, if modern or minimalism, steel elements will look good.
How to choose furniture?
The design of the bathroom follows the principles of minimalism. According to this, the amount of furniture that will be in the room should be minimal. He is assigned various tasks. Therefore, multifunctional furniture is an excellent option.
Bathroom design with a combined toilet and wall decoration with green ceramic tiles
Wood can be used in the bathroom interior
White bathroom design with black ceiling
See also: How to choose the right tile design for your bathroom
Italian
This style will add beauty and sophistication to your bathroom. It is based on the use of natural, relaxing tones in the decoration of floors and walls. For this implementation, tiles with a blurred pattern or marbled tiles are used. Also in an Italian bathroom, mosaic tiles would be appropriate.
The plumbing fixtures for such a bathroom are chosen in a classic shape, with large metal legs. The bath itself is installed in the middle of the room and is complemented by a circular blind or curtain.
Also, the Italian style implies the use of a large amount of upholstered furniture in the bathroom, various poufs, upholstered furniture, rugs and pillows. Multi-level chandeliers and sconces are used for lighting.
Features of Italian style:
- Relaxing colors for floors and walls
- Ideally, the bath should be installed in the middle of the room
- A large amount of furniture and decorations.
What you need to install
- Cabinet furniture. These are familiar cabinets to everyone. They can be placed both on floors and mounted on walls. Used to store things needed for swimming. They are equipped with closing doors. There are open type options. It is better to install furniture in light colors. Glass or mirror doors look great. They are practically invisible, so they will not clutter up;
- A laundry basket. This item is designed for disposal of dirty laundry. In this case, it is not advisable to install it. Since the basket is large, it will take up a lot of space. In addition, such an element in the interior attracts a lot of attention. To avoid this, it is better to place it in the pantry;
- Mirror. The value of this item in the interior of a small bathroom is enormous. It can be any size. It is worth noting that a large one looks original and increases the space. But a small cabinet with mirrored doors will not have the same effect. On the contrary, it will reduce the volume of the room.
See alsoTips for decorating a bathroom
Jacuzzi
Sanitary facilities of this type are equipped with special massage nozzles in the area of individual parts of the body. A hot tub will allow you to create a real home SPA area at home.
The choice of hydromassage baths is very wide. Simpler models are equipped with manual control. In turn, those that are controlled by an electronic system are more expensive, but easier to operate.
Hot tubs also have many additional features, such as ozonation of the water, aromatherapy or special underwater lighting.
How to arrange a stylish bathroom in a Khrushchev-era building?
A bathroom in a Khrushchev-era building is becoming a real problem for many. Its dimensions are small and it is quite difficult to choose a beautiful and interesting design. If you try, everything is real. Even an unsightly room can be turned into a piece of paradise, shining with cleanliness, freshness and health.
The first thing you start with when designing a small bathroom is choosing a color palette. They should be in harmony with the plumbing, please the owners and be affordable.
Professionals are advised to adhere to an unwritten rule. It states that the main color should make up 70% of the interior palette. The rest is allocated for accents that make the design more interesting and original. For example, decorative elements, accessories.
The walls should have a light shade. This will visually expand the space of the room. They will fill it with light and warmth.
It is important to give space to corners and recesses in the room. They must be used as rationally as possible. A good idea is to arrange communications using hanging shelves. They will allow you to hide what no one else's eyes should see. In addition, they will be used to store personal hygiene items and other things.
Wood in the bathroom interior looks very beautiful
The bathroom walls are decorated with cream-colored ceramic tiles
See also: The interior of a bathroom combined with a toilet in all its details
When planning your bathroom, take care of comfortable functional areas
Now let's look at the necessary numbers when planning. For a small bathroom with a shower, this is 2.5-4 m2. However, for a bathroom with a bath - more than 5 m2. The distance between bathrooms, for example, a toilet and a washbasin, should be at least 20 cm. If you place the devices along the walls, the functional program necessary for a family will fit even a few meters away.
Both when planning the kitchen and its installation, and in the bathrooms, the correct selection and ergonomic arrangement of furniture and appliances is important. You must provide users with easy access to each piece of equipment and good communication between them. This is why when planning many bathrooms, everyone is literally fighting for every centimeter of space. Manufacturers are aware of this and these days often integrate selected devices and their functions. For example, the bath offers a shower.
In order to comply with the principles of ergonomics in small spaces , professionals recommend placing equipment and furniture only along the walls. In larger ones, they allow the use of less obvious and conservative solutions. If there is enough space, clearly separated functional areas look better. A good simple way is to place a neat area or a light wall made of plasterboard or transparent glass blocks at the border of the zones.
Stylish accessories
To give a small bathroom a complete and sophisticated look, you need to use accessories. In such rooms, clutter is not allowed; every thing must be in its place. This is especially true for accessories. When used correctly, they will help emphasize the design style.
Quite often glass objects are used as accessories. They fit perfectly into a minimalist design. If you choose a high-tech style, then fashionable lamp options are well suited. You can also use other accessories: Mediterranean motifs or loft elements, but they are unlikely to create a full-fledged room. Especially when it comes to a style like Provence. As a result, it will not be comfortable and functional.
If Provence is chosen as the design style, then it is better to install wicker elements. For example, baskets, boxes. Porcelain items also fit well in this direction. But it’s not always possible to place this. Therefore, before using accessories, it is necessary to evaluate the capabilities of the room. If its sizes are small, then it is better to refuse them and give preference to more important things.
If we talk about useful accessories, then this includes hooks, holders, soap dishes, cups. They will be used to store and place many things. For example, towels, brushes, soap and other things. Such accessories can be of various colors and shapes. This allows them to be matched to any interior. They will fit harmoniously into it, or maybe become the main accent.
The bathroom is a special place in the house. People come here to relax in the evening before bed and recharge their batteries in the morning for the day ahead. If you choose the right way to arrange a bathroom, then making it cozy and functional will not be difficult.
See alsoModern bathroom design - a combination of style and functionality of the room
Japanese
Quite a well-known ethnic bathroom style. This style gives a feeling of calm and tranquility. The main feature of the Japanese style is the use of a large ofuro bathtub, round in shape. It is made from special wood that does not rot and prevents the formation of fungi. In Russia, this bathtub is often made from cedar, as it has similar antibacterial properties.
The walls and floors are decorated with simple minimalist colors, sand, beige and milky shades. And the accents can be quite bright, for example red or green. The walls can be complemented with soothing paintings of Japanese nature with waterfalls and forests. Natural plants and flowers, as well as various accessories from Japanese culture, are used for decoration.
Also for this style, various partitions are used that visually and functionally divide the room.
Features of Japanese style:
- simplicity of form and clean lines
- natural colors and materials
- minimalism bathroom decoration
