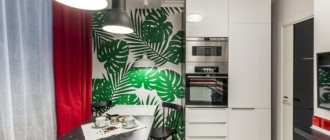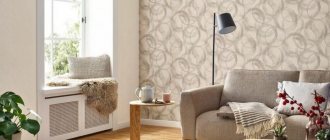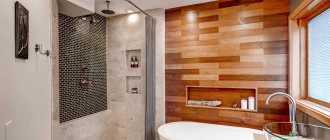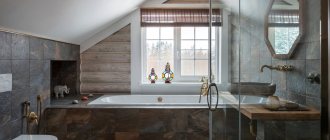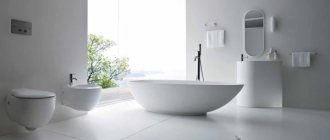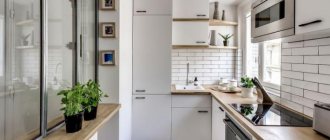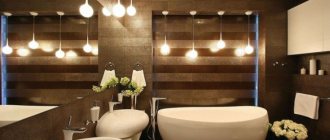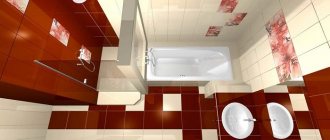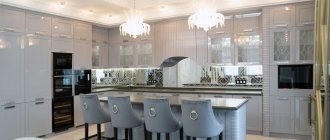The bathroom is one of the most frequently visited places in the house. Therefore, it is worth organizing a combination of functionality, beauty and convenience. The design of the bathroom must be carefully thought out, taking into account the existing features. Often space is limited. Therefore, you have to think about the possibilities of fitting the necessary items within the available boundaries.
The main task of the designer is to come up with a laconic and most comfortable interior with a convenient arrangement of plumbing fixtures and furniture
Inconvenient layout
A door abutting the sink, a toilet opposite the shower, drawers occupying the entire passage... - the smaller the room, the more detailed it needs to be designed, taking into account its size and the needs of its users. In miniature bathrooms (less than 3.5 m²), to save space, you can limit yourself to only a shower and a sink.
“It’s better to plan so that there is furniture or a sink with a mirror opposite the door. These are usually the most beautiful items in the bathroom. And if possible, it is better to move the toilet out of sight.”
Interior designer Sergey Savateev (Moscow).
Pile of plumbing fixtures and furniture in a small bathroom
“When planning a room with a freestanding bath, consider positioning it centrally under a window or under a stone or tile backsplash, making sure there is plenty of clear space around it.”
Arlene McIntyre , creative director at Ventura (Ireland)
Planning and design
At the very beginning, even before your first trips to the store, you will have to start drawing. This is necessary so that it does not later turn out that carefully selected plumbing fixtures simply do not fit into the place allocated for them or require a thorough alteration of communications. Therefore, we arm ourselves with a scale plan of the bathroom, mark on it the doors, windows, if any, indicate the connection points for the water supply, sewerage, and the exits of the ventilation shafts.
On this plan you need to place all the items you plan to install. To do this, cut them out of cardboard to the same scale as the room and simply move them around, trying to put everything together. As a result, you should end up with a plan similar to the one in the photo.
Plan for arranging items for the bathroom and toilet. Everything will be easier for separate bathrooms
If you are comfortable with office equipment, you can use one of the design programs (if you find a demo version). Having such a plan, you can find out what size furniture, bathroom, and sink you need.
Poor ventilation
It is the cause of mold, mildew and oppressive stuffiness and dampness. Errors may relate to the design of the ventilation system, the choice of its type (exhaust or supply), the tightness of the ventilation duct, the installation of a fan, etc. For additional air flow into the bathroom, choose doors with a ventilation grille.
Poor ventilation is the main cause of mold in the bathroom.
“An exhaust fan is not enough if there is no normal flow of fresh air into the room. And an expensive, bulky ventilation system is not always more effective than low-cost ventilation methods, if they are chosen correctly.”
Victor Kositsin , restorer and expert in the field of construction (Moscow).
Electrical wiring is not according to the rules
Water and current are dangerous neighbors, so when laying electrical wiring in the bathroom, it is extremely important to comply with the necessary rules and regulations. Among them:
- sockets are placed at least 90 cm from the floor and at least 60 cm from wet areas (bathtubs and washbasins);
- the cable from the external distribution box is used only as a single piece, without twists or additional connections;
- sockets must have mandatory grounding and a moisture-proof cover;
- The extension cord is the enemy of the bathroom.
“It’s important to plan electrically early in a renovation. It’s so nice to have drawers with outlets for hair dryers and curling irons so they can be put away quickly and neatly.”
Jane Abercrombie , decorator and interior designer (New York).
An outlet placed too close to the sink is dangerous.
“Most often they forget to include conclusions for a illuminated cosmetic mirror in the project. It’s better to place at least two sockets next to the mirror by the sink and create good light directed at the face.”
Katya Gulyuk , interior designer (Moscow).
Bathroom design rules
The first thing you need to do is take out liability insurance for your neighbors. Then - include in the estimate high-quality waterproofing of the room with water leakage sensors, ventilation with automatic hoods and an additional insulated wire system for sockets and lighting.
Once the technical issues are resolved, you can think about the design of the bathroom. The specific requirements and small area of bathrooms turn the design work into Tetris: install a bathtub or rain shower, a solid toilet or installation, a separate sink or built into the countertop. Try to avoid sharp corners - in slippery rooms they become a source of increased danger.
Major camouflage of pipes
If we are not talking about a loft, then it is unlikely that anyone will want to display communication pipes in the bathroom. But you shouldn’t wall them up in the wall - if they malfunction, you’ll have to destroy all the beauty of the finish and start another repair. The easiest way is to cover the pipes with furniture, or build a box for them with a convenient and not too small hatch.
Pipes disguised in a plasterboard box
Important: to prevent white plastic hatches from dazzling against the background of colored walls, match their design to the main shade of the finish.
Refusal of waterproofing
Ignoring it in order to save money can later cost more. A layer of waterproofing is laid between the base of the floor, the wall and the finishing coating. To protect against leaks, special sensors are additionally installed.
“The level of the finished floor in the bathroom is 1-2 cm below the level of the corridor floor. This depth is enough so that in the event of an accident, the owners have time to turn off the water before it flows into the corridor and down to the neighbors.”
Andrey Ivannikov , construction expert (Moscow).
It is advisable to frame the shower area with small sides
“In apartments, you should not make the floor in the shower flush with the main floor without an additional barrier threshold. The drain may become clogged, and water from the shower will quickly reach the door even if its level rises slightly by 1-2 cm.”
Sergey Savateev , interior designer (Moscow)
Fashion trends in bathroom interiors in 2022
The bathroom in 2022 is not a hygienic room, but a personal boudoir where you can relax, take time for yourself, and listen to pleasant music. Therefore, we choose a design that suits your mood and the overall interior of the apartment.
If the bathroom is small, then answer honestly: do you really want to take a bath or would you rather stand under the tight streams of a tropical shower? The more free space remains after arranging the main furniture, the more comfortable the room will be.
If you want a bath
Remember a couple of life hacks. Firstly, the bathtub can be visually suspended. To do this, we finish the external screen a few centimeters from the floor, make a 10 centimeter deepening in the podium and install a soft lighting diode strip there. This way you can get close to the bathtub and have room for your feet. Unobtrusive lighting will create a romantic and relaxing atmosphere or become a convenient night light.
Secondly, when installing bathrooms, they have not made provisions for the sides for a long time. You install the bathtub close to the walls, and lay the tiles right along the edge. This way there will be no leaks or mold in the gaps. Down with ugly ceramic or polystyrene foam baseboards!
Expand to full screen Back 1 / 10 Forward
If you want a shower
In 2022, the trend is invisible showers - wet areas that are fenced with glass doors or even open. Their design and engineering requires professional knowledge - it's worth paying for. Such a shower will turn the bathroom into a space free of partitions, where, if desired, you can throw a small foam party for children (and adults too). Just don’t forget to make a threshold at the exit from the bathroom - it doesn’t have to be a step, just raise the last row of floor tiles abutting the door by an angle of 10 degrees. If the water party gets out of control, then it definitely won’t go beyond the threshold - save parquet.
Expand to full screen Back 1 / 10 Forward
Beautiful heated towel rails are a myth. Whether it is a modern structure made of metal pipes or just a wooden stepladder in the Scandi style, sooner or later panties will hang on them. And it’s good if only yours. To dry bathrobes and towels, make... a warm wall. It's easy - place a piece of "warm floor" under the tile. What was a floor became a wall.
Laconic mirrors without massive frames and joints are in fashion The lamps are mounted either in a matte edging or behind the edges of the mirror surface. The mirror itself can have a built-in sensor that allows you to adjust the heating (goodbye, drops and streaks) and the level of lighting.
Finally, to keep the mood going, the bathroom lacks a built-in audio system. Ordinary portable speakers cannot overcome the poor acoustics of small, ceramic-lined rooms, so for high-quality sound it audio outputs in advance. And what you will play - the elegant Beatles or the provocateur Morgenstern - is up to you, we won’t tell anyone.
Expand to full screen Back 1 / 10 Forward
Of the clear anti-trends in the design and layout of bathrooms in 2022, the following can be noted:
- modular shower cabins are bulky, with many unclear switches (do you remember exactly which hole water will flow from when you move this or that tap?) and unhygienic doors, the gaps between which accumulate soap residue, hair and other dirt;
- capital toilet bowls - installation height cannot be adjusted, difficult to clean and no aesthetics;
- floral tiles or a sea panel with shells - monochromatic surfaces in neutral colors are in fashion, and decor and accessories add liveliness to the interior;
- triangular bathtubs - require additional communications for drainage, difficult to fit into geometrically correct rooms. Their installation is justified only in very large spaces.
Moisture sensitive materials
Natural wood, drywall, paper wallpaper and other materials that do not tolerate moisture are a poor choice for finishing wet areas. Various moisture-resistant compositions can partially save the situation, but when decorating areas of high humidity (sinks or showers), it is better to give preference to practical, hygienic and easy-to-clean ones.
Wallpaper made from waterproof materials or with special impregnation is suitable for the bathroom.
“Without good ventilation and drying devices (warm floors or heated towel rails), any finishing material will not save you from mold. In areas of aggressive humidity, it is better to use tiles, glass, concrete, and brick.”
Vladislav Sedov , art director of Lines studio (Moscow).
Slippery floor
This error can seriously threaten the safety of bathroom users. A rubber or silicone-based mat, or a special anti-slip agent for treating ceramic tiles, can help fix it. But it’s better to select anti-slip series by class in advance:
| Tile class | Tilt angle | Place of use |
| A | 12-18 | Changing rooms, dressing rooms, bathrooms |
| IN | 18-24 | Showers |
| WITH | More than 24 | Pool steps |
Slippery tiles - dangerous decor for the bathroom
“When choosing anti-slip tiles, make sure that the surface is not overly textured. Otherwise, limescale will form on it more often.”
Youssef Mansouri , Head of Design at CP Hart (UK).
Plumbing fixtures are not the right size
It is better not to save on it and select it taking into account not only the size of the room, but also the physical characteristics of the household. If the sink will be used by several people of different heights (165-185 cm), it is optimal to hang it at an average height - 85-90 cm from the floor . For rooms up to 2.5 m², choose a sink no wider than 40 cm, and for an area up to 3.5 m² - 50-60 cm. It is important to maintain a distance from other objects in the bathroom:
| An object | Distance from sink (cm) |
| Bath | 30cm |
| Toilet/bidet | 25cm |
| Shower cabin | 30 cm |
| Socket | 60cm |
| Mirror (to the bottom frame) | 20cm |
| Side wall | 20 cm |
Bathroom sink layout
Tip: for children or short people, you can provide an additional lower sink (40-70cm high), or use stands.
Accessories
The final chord in the design of any interior is accessories. How to arrange a bathroom with a shower stall, if such a bathroom combines no more than three colors? Here, as well as inside the bath room, you need to use small bright things:
- Towels;
- Rug;
- Bath curtain;
- Toothbrushes;
- Transparent containers with shampoos.
Mirror frames, faucets and door fittings can also serve as decor. If only they matched each other in style.
Fancy shower curtains
This minor detail can ruin the perfect layout and finish of the bathroom. Bright drawings, photo jokes and ruffles will not amuse you for long. Soon their inconsistency with the overall style of the bathroom will become obvious, and the space will lose harmony and charm. Designers advise choosing plain curtains with a neutral shade, or installing glass doors.
Funny curtains quickly get boring
Important: dirt is less visible on frosted glass than on clear glass.
An abundance of different finishing materials
One wall is made of tiles, the other is made of marble, the third is made of plastic, and the floor is concrete... - such a variety of materials is obviously a bad idea, disrupting the visual balance and reducing the space. Two or three types of finishes with one accent are enough. It is advisable to coordinate them with fittings and faucets.
Diverse finishes deprive the bathroom of visual harmony
“In most cases, more than two finishes in a bathroom can look strange. If you want a statement pattern or color, use it on the floor or tile the inside of a shelf in a niche rather than all over.”
Christopher Stark , interior photographer (California).
Additional set
A bathroom becomes interesting when its functionality expands. Therefore, next to the main set you can often notice:
- Washing machine;
- Washbasin – cabinet with sink and faucet;
- Heated towel rail.
The choice of a specific one of the listed elements depends on how busy the bathroom and other rooms are. If the pantry and kitchen are completely full, then it is better to install the washing machine inside the bathroom, provided that the “centrifuge” is compact. The same goes for the washbasin and heated towel rail. The slightest hint of visual cargo makes these designs inappropriate.
Lack of decor
A minimalist bathroom with clean lines and hidden storage is stylish and modern. But without a single decorative detail, it will look unfinished and characterless. Add 2-3 accessories to it (a vase with flowers, a figurine, a set of candles or an unusual lamp) and the picture will immediately come to life.
Lack of decor makes the bathroom interior boring and impersonal
“In the bathroom, it is better to choose a closed storage system, and for style, add a small figurine, poster or painting above the toilet installation.”
Natalya Preobrazhenskaya , founder of the design studio “Cozy Apartment” (Moscow).
Single layer lighting
Ceiling spots with a chandelier or lamps and sconces around the mirror? Choosing just one thing is wrong. The interior of the bathroom, as in other rooms, needs a carefully thought-out “three-layer” lighting scenario with general, task and accent light.
“There's nothing worse than a poorly lit bathroom. You need to use both decorative and task lighting.”
Tully Roth , interior designer (New York).
Lack of lighting makes the room gloomy and uncomfortable
"If the lighting can't be completely changed, add an LED strip around the bathroom mirror."
Velvet Karatzas , interior designer and blogger (Athens)
Basic set
The purpose of the bathroom is clear - personal care through hygiene procedures. Therefore, a themed room cannot be complete without the following set:
- Bath or shower;
- Toilet;
- Mirror;
- Shelves;
- Heating radiators.
If instead of a bathhouse you can arrange a shower stall, then the remaining products are irreplaceable. However, a bathroom without a toilet is still found in some apartments. Do-it-yourself bathroom arrangement like this gives more space for installing additional elements
Removing the heated towel rail
If the bathroom does not have heated floors, do not neglect the heated towel rail. It can remove excess moisture from not only towels, but also the air in the bathroom. And in the cold season it is also an additional source of heat.
A well-chosen heated towel rail can decorate your bathroom interior
“If the new heated towel rail is larger than the old one, the neighbors’ pipes will become colder, and after a complaint, the inspection from the housing office will quickly find the culprit and force them to return everything to its original state. You can use an electric heated towel rail: it’s more aesthetically pleasing and works all year round, but it will add kilowatts to your bill.”
Natalya Preobrazhenskaya , founder of the design studio “Cozy Apartment” (Moscow).
Lack of storage space
Saving space in a small bathroom is quite justified if it does not come at the expense of the storage system. Even in conditions of strict minimalism and a small area, it is necessary to provide convenient solutions for placing things. These can be hidden niches, neat shelves or baskets.
An ill-conceived storage system deprives the bathroom of its functionality
“Apothecary cabinets are a great solution for storing small items for everyday use. Don’t overlook wall cabinets or open shelving along the tub or shower.”
Tali Roth , interior designer (New York).
How to design a corner bathroom
An excellent solution for small spaces. The corner model allows you to save a lot of space. This especially applies to square rooms. Corner models come in a variety of shapes. There are variations in curvature. This allows you to choose original, unique products.
The design of this option consists in the availability of additional space, thanks to the saving of available meters. You can occupy the vacant area with various parts, including a washing machine and other useful household items.
A corner mini-bath will be the ideal solution where every centimeter of space counts
Corner bathtub allows you to place everything you need even in limited space
See alsoModern bathroom design - a combination of style and functionality of the room

