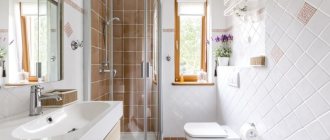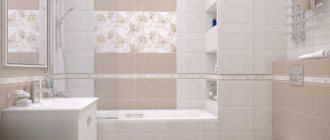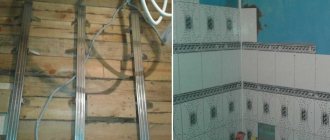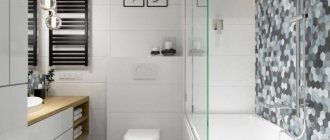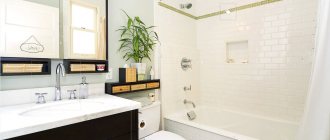Updated: October 1, 2022
A cramped bathroom is not one where the architects allocated too few square meters for the bathroom, but one where the interior space is not properly organized. After renovation, even a room with a minimum amount of square footage can be turned into an example of advanced design thought. The main thing is to get rid of unnecessary things. Let's look at photos of different bathroom design options.
The first thing you need to do to make the interior of a small bathroom much more spacious is to REMOVE ALL THE EXCESS. We continue by tradition:
- storing things in places other than where they really belong
- keep at hand not only what you need, but also everything you “suddenly need”
- use the bathtub for other purposes
It is precisely because of our disorganization and due to habits established since childhood that decorative cosmetics, clothes for washing, 5 bottles of shampoo or shower gel (when one is enough), washing powder and cleaning products end up in the bathroom (their place is in a separate closet or pantry).
| Things that have no place in the bathroom interior | |
| What's there? | Where should it be? |
| Decorative cosmetics | Separate locker in the room or hallway |
| Hairdryer, curling iron and other styling equipment | Also stored in living quarters. Appear in the bathroom only when necessary. |
| Mop, buckets, household cleaning chemicals | Pantry or separate closet |
| Dirty clothes | The laundry basket can be placed anywhere in the apartment. In addition to the fact that in a cramped bathroom the basket takes up space, in a damp room the laundry will be constantly wet and “rotten”. |
IMPORTANT! With proper zoning and design, a combined bathroom can look much more attractive than an imperial-style bath in a huge room with a fireplace.
Guide to arranging a bathroom in an apartment building
Many have the dubious pleasure of living in a communist creation, that is, in a large panel house. These houses were built with the working class in mind.
The main goal was to accommodate as many people as possible in the smallest possible space. They built quickly and cheaply. Here, a large-panel structure was used, where residential structures were assembled from ready-made reinforced concrete modules like blocks.
No one at that time thought that the family would need a larger bathroom . Bathrooms measuring 4 or 5 square meters were standard. The lucky few in large apartments could count on 8 square meters, but this was divided into a separate toilet and bathroom .
In apartment buildings built today, we have more influence on the layout of the rooms. However, let's face it, buying a 50 square meter apartment will not create a bathroom. However, we have a chance to design a small but functional bathroom in an apartment building from scratch .
However, stop complaining, we should enjoy what we have. Designing a small bathroom in an apartment building doesn't have to be a sprint through obstacles; it can be quite an adventure.
If at the beginning of the renovation we understand that, having torn the tiles, we can literally wait for everything, this is part of the success. You may find waste drains in completely illogical places, holes blocked with old newspapers, crooked partitions or other unexpected surprises.
Apartment bathroom design
When starting to decorate or renovate a small bathroom in an apartment building , you should start with the most important thing - design. Every centimeter should be used profitably. In addition, the needs and habits of the entire family should be taken into account so that using the bathroom is not a hassle.
A bathroom is an interior that encourages the introduction and implementation of various, sometimes non-standard solutions. The designs currently available offer virtually unlimited possibilities . Even small financial expenses will allow you to create an interesting and, above all, functional interior.
Design of a small bathroom in an apartment building
Geometric Bathroom Tile Patterns
This magnificent diamond-shaped pattern combines two types of marble - Bardillo and Carrara - to create an interesting combination of white and gray shades.
A wonderful embodiment of the trend of using geometric shapes in the interior! And in this interior, Melange Blue porcelain tiles, in which a geometric pattern is combined with wood texture, are used to decorate the shower area.
Tiles with different geometric patterns offer limitless design options.
Consider fish scale glass tiles (Gray Deco Fan Glass Mosaic), marble mosaic tiles with a hexagonal (or octagonal) pattern (such as Thassos White Hexagon Marble Mosaic Tile), and tiles whose pattern imitates a three-dimensional overlay square shapes (Square Weave Equator & Thassos Mosaic).
Tiles of this kind will allow you to create a visually interesting interior that will not leave anyone indifferent.
- TILES WITH GEOMETRIC PATTERN – 1,212 COLLECTIONS and 5,324 PRODUCTS
Small bathroom, big tiles. Is it possible?
The style and character of a small bathroom in an apartment building will be determined by the choice of tiles, which will visually enlarge the room. The size of the tile doesn't really matter.
Their color and finish are important. Remember that dark colors and bold patterns are overwhelming, and your goal is to make the room appear larger. Therefore, in small bathrooms in an apartment you will not find crazy patterns and colorful combinations.
White and pastel shades reign here This is a recipe for a small room. If someone doesn't like white, there is a really wide range of colors to choose from, you can choose beige, cream, washed out gray or even cool blue which has optical distance properties.
Choose the tile size based on your preferences. Both large and small tiles look good in a small apartment bathroom. However, you should remember to select the correct color and width of the grout. The wall cannot look chopped. You can also optically enlarge the room thanks to glossy tiles that will reflect light.
It is also worth laying tiles only to a certain height to avoid the effect of an aquarium. Paint the free space with colored paint or stick on waterproof wallpaper. Remember that cool tones optically make a room appear larger.
Bathroom with an airy effect
The new owners chose this apartment because of the magnificent view from the windows, but the dilapidated housing required a lot of investment: the last time renovations were carried out here was 30 years ago.
The designers dismantled the old multi-layer partitions consisting of boards and bricks, thereby increasing the room by 20 cm. They replaced all communications and electrics, tiled the walls and floor with marble tiles, installed a bidet and a lightweight console sink.
They replaced the toilet and sink. Turquoise accents made the bathroom look fresh and airy.
Sink
A small bathroom in an apartment building entails certain restrictions on the choice of equipment. In addition to what is chosen, it is also necessary to plan the space for using the equipment. To be able to wash your hands freely, you will need a space of about wide and 60 to 1 meter in front of the sink .
A good solution is to place the sink in front of the door. The vanity is the smallest piece of equipment and you will have more space in front of it. When you walk into a small bathroom in an apartment building , you will have the impression that it is larger. This impression will be complemented by a mirror above the washbasin .
A wall-hung washbasin will also be an ideal option, because the leg will not take up space on the floor and will look like a large surface. For such a washbasin, choose a decorative siphon that matches the ceramics or faucets in the bathroom. However, a small bathroom in an apartment building must accommodate many accessories. The space under the sink is ideal for placing a cabinet.
Choice of finishes
High-quality finishes will enhance any bathroom! Quality does not always equal expensive. You need to understand that there will be constant humidity and temperature changes in the room. Therefore, you need to choose wear-resistant and moisture-resistant materials.
Toilet for a small bathroom in an apartment
The toilet is one of the few necessary elements of the bathroom. How to choose a toilet for a small bathroom in an apartment building ? Taking into account the previous tips on how to make the floor as open as possible, a wall-hung toilet is your best bet. By choosing a wall-hung toilet, you will keep the floor open, making the space visually larger.
In addition, you will save yourself the hassle of cleaning hard-to-reach areas around the wall-hung toilet. For small rooms, thin frames are provided with a depth of 8–10 centimeters and a width of 35–40 cm instead of the standard 50.
As for the sink, you should also provide free space in front of it and on the sides . In order for the toilet to be functional, there must be a minimum distance of 30 centimeters from the side walls and approximately 70 by 100 centimeters of free space in front of the toilet.
Bathroom with a secret
The apartment in Moscow belongs to a business woman who lives with her teenage daughter, loves the loft and the work “Alice in Wonderland.” Instead of old ceramic tiles in pink shades, the designers chose an inexpensive white “hog”, laying it out in a herringbone pattern.
Some of the walls were painted gray, making the interior look complete. The vanity unit is made to order: combined with the mirror frame, it adds a classic touch to the decor. The canvas with an illustration from “Alice in Wonderland” is not just decoration, it masks the inspection hatch.
Shower or bath, which is suitable for a small bathroom in a multi-story building?
What is primarily associated with a small bathroom in an apartment building is, of course, a shower . This is the canon of arranging small, cramped and immaculate bathrooms. When choosing a shower stall, much will depend on the shape and location of the bathroom. If the room has a niche, a rectangular shower stall or a door with a shower tray will be perfect for you.
If you do not have such a place, you will need to design one of the corners. A corner or asymmetrical shower stall is ideal for this. The shower stall must have sliding or folding doors so that they do not take up additional space.
An ingenious solution - cabins without a shower tray . Due to the fact that the shower tray will not be installed, it will not divide the floor and will not reduce the space. This system is ideal if you want to fill a niche in a room. However, it should be remembered that for proper operation of such a shower stall, the installation of a linear or wall drain will be required.
It is not always possible to squeeze it into a reinforced concrete base, so you may find that you have to raise the floor in the shower stall . Do not change the color of the tiles; the floor should be the same over the entire surface. Shower doors, stalls or walls in a small bathroom in an apartment building should be transparent, so you can avoid an optical reduction in space by delineating zones.
Expansion of the bathroom with a storage room
A spacious apartment in Moscow belongs to the chief accountant and her student son, who often comes to visit. The last time renovations were done was in 1985. After demolishing the walls, a niche appeared in the bathroom where shelves and a linen drawer were placed.
Instead of a bathtub, a shower cabin appeared, and a washing machine was installed under the countertop with a sink. The floor and walls were faced with onyx porcelain stoneware: due to the continuity of the texture, the room appears larger, since the boundaries between the planes are visually blurred.
Thanks to thoughtful designs and design tricks, bathrooms have changed beyond recognition: they have become more spacious, more comfortable and more attractive.
Maybe a bath after all?
A small room does not mean giving up a bath. However, don't get hung up on freestanding bathtubs with beautiful wrought iron legs. Rectangular bathtubs will be more suitable .
The smallest bathtubs measure 80 by 100 centimeters, so they will fit into the corner of even a small room. However, remember that the bathtub cannot be too small, because it will not be very convenient to use. It’s worth trying it on before purchasing. This is why they are displayed in stores. You can enter such a bath and check whether it is comfortable for you.
Features of modern style in the interior
Typically, by this concept, designers mean comfortable, aesthetically pleasing furnishings that have been relevant in the last few years and are not tied to a specific style direction, so they can include elements of other styles. It can be:
- Loft
Photo: home-designing.com
Photo: home-designing.com
Photo: ruemag.com
Photo: ruemag.com
- Mid-century modern
Design: Svetlana Dikushina
Design: Svetlana Dikushina
Design: Avenue design
Design: Avenue design
- Scandinavian
Photo: hunker.com
Photo: hunker.com
- Minimalism
Photo: emildervish.com
Photo: emildervish.com
- 80s and Memphis style
Design: Anna Troilova
Design: Anna Troilova
Design: Natalia Chetverikova
Design: Natalia Chetverikova
Be careful with classic elements: add them in doses, otherwise you can go into modern classics, and this is a completely different interior, a different atmosphere.
Two in one, i.e. bathtub with screen
If the family is divided on this issue and one likes to soak in the bathtub and the other likes to stand in the shower, bathtub screen becomes a practical solution for a small bathroom in an apartment building. This screen can be installed on almost any bathtub of any shape. The design of the screen will depend on the shape of the bath.
The market offers ready-made elements with widths from 70 to 180 cm and heights from 140 to 200 cm. Manufacturers also offer screens of non-standard sizes or shapes, adapted, for example, to sloping walls.
Types of bath screens
A rotating screen is a single screen that rotates around its axis. They are only suitable for rectangular bathtubs.
Folding screen - it consists of several elements. You can choose the number of elements depending on the space you have. Installation is very easy as there is no need to install door tracks above and around the edges of the bathtub.
Sliding partitions for bathtubs - they can consist of several parts and fit into a bathtub of any shape.
The structural elements of the screens installed on the bathtub are profiles and walls. Bath curtain wall profiles are made of aluminum. Profiles are used to attach the cabin to the bathtub and walls. They come in different colors depending on your needs. The screen walls are usually made of plastic or tempered glass with a thickness of three to eight millimeters.
Necessity may force you to compromise and choose an asymmetrical bathtub. A bathtub with different side lengths will allow you to use every centimeter of space.
Another plus is the finishing . Usually the bathtub is lined with concrete blocks or panels, but there is still space underneath that can be used. The side body of the bathtub can be designed as convenient cabinets with folding fronts or shelves for cosmetics. This versatility can be invaluable in a small space.
However, it is best to place the bath wall to wall, even at the expense of its size. This arrangement improves the proportions of the room and allows you to save on placing the bath on more than one side.
A small bathroom with a predominance of neutral tones is an excellent solution for those who love a calm and bright interior. In such a bathroom, the ideal colors would be white, light gray and muted beige. To keep your bathroom from looking too dull, break up the monotony by adding wooden accents.
Let it be a wooden cabinet, wood-look floor tiles, or at least a stool. Dust and splashes will not be visible on a wooden floor. Thanks to this, the bathroom will acquire an elegant look and will be visually insulated. Wooden accessories will also highlight any metal accessories.
Light, lots of light!
Proper lighting will play a key role in brightening and visually enlarging a room. Installing pendant ceiling lights is a common mistake. Such lamps create a shadow over the light point, which will make an already small room smaller.
Wall lamps are the most common solution. Ideally there should be two of them. One is above the mirror and the other is on the opposite wall so that its light is reflected in the mirror. If you are thinking about a ceiling light, the ceiling would be the best option. It is attached to the ceiling and does not create a shadow above it.
Color selection
According to the photo of the bathroom interior, with the help of color you can expand the boundaries of the room (especially using various shades of wall covering materials), or you can emphasize the lack of space (usually dark colors do this).
- It is recommended that the modern bathroom interior be designed in one of the stylish shades: classic - beige, white, gold; Provence – pastel colors; modern – matte muted tones; loft—black, gray, red...
- Much can be said, but only the owners choose the color, since it has a strong psychological effect on the mood. For example, a bright lime color will not allow you to relax in the evening before going to bed, or a black and white color will not cheer you up in the morning.
When choosing a color scheme, do not forget that the more light, the better. Today, the following bathroom tones are still relevant: white, black, beige, blue. Monochromatic interior options are rare, so it would be great to think through a harmonious combination.
On a note! Cool shades give a feeling of sterility and cleanliness, but a warm color palette creates a cozy and warm atmosphere in the room.
What to do with the washing machine?
In small apartments where space is limited, having a separate laundry room is almost impossible. The washing machine is usually located in the bathroom . Manufacturers of washing machines took into account the fact that in most cases they are built into a small bathroom in an apartment building.
Almost every manufacturer offers special models of thin washing machines. The washing machine can be placed in a niche, if there is one in the bathroom, or hidden behind the door in the corner. It all depends on the arrangement and size of the small bathroom in the apartment.
An interesting solution is to build a washing machine with a countertop next to other cabinets. This will create a consistent and aesthetically pleasing decor without the washing machine being noticeable. The downside of this solution is the restriction of free access to the washing machine.
Little space in the bathroom also means little space to dry clothes. We can't imagine clothes lines hanging from the ceiling in modern design. Consider purchasing a washer-dryer or a separate dryer that sits on top of your washing machine. This solution will definitely make life easier.
Newer apartment buildings may have sloping walls on the top floor (as if the small area isn't a problem). Can you count on a comfortable bathroom in such conditions? Of course, but several conditions must be met. If the height of the knee wall is at least a meter, you can put a bathtub, a bathtub with a screen or a shower without a tray in this place.
Choosing furniture and plumbing fixtures
In a bathroom of 2 sq.m. It’s very difficult to fit in everything you need, so immediately think about what you can give up. For example, modern shower cabins are no worse than classic bowls, and in terms of functionality they often surpass them. Especially models that are installed in a corner and adjacent directly to the wall.
Of the bathtubs, the lightest and most compact are acrylic ones, but they require careful handling of the coating. Cast iron holds heat well and is not so finicky, but it is much heavier. Artificial stone copes with all tasks, weighs less, but will cost more.
If you need to fit a toilet, give up any floor structures in favor of wall-hung models with installation. They fit into the wall as much as possible, take up less space, and look much lighter. Replace the massive tulip sink with a small water lily combined with a narrow cabinet.
Don't try to fit 2 square meters into your bathroom. a full-fledged furniture set: even if it fits, there will be nowhere to turn around in the room. Leave one cabinet or tall pencil case, use narrow and corner shelves. Use the entire height of the wall to the ceiling: for example, put spare towels or cosmetics on the mini-mezzanine.
Use all surfaces: attach hooks to the door, and a glass and dispenser to the wall near the sink. This will help relieve surfaces and save some more space.
80 bathroom design ideas 4 m2 (photo)
Small bathroom in an apartment building - summary
All inspiration and ideas for arranging a small bathroom in an apartment building should focus on minimalism. In a small interior, even a few details intended for decoration can be overwhelming.
It is worth turning to objects that are both decorative and functional. An example is a staircase radiator , it will be both practical and stylish. The optical enlargement of the bathroom is achieved by placing shiny reflective tiles and mirrors in appropriate places.
The glass walls of the shower stall and wall-hung toilet will not visually separate the room. There is no need to convince anyone that the mood of the interior in which we find ourselves is extremely important for our well-being. The bathroom is the first place we go after getting out of bed and the first place that sets us up for the day.
more
Bright bathroom
This is another small apartment (37 sq. m.) for rent. The previous owners delayed repairs for a long time: cracks and holes appeared in the floor. First of all, the workers dismantled all the old finishing and plumbing, then replaced and sewed up the pipes.
The room was also waterproofed and new flooring in the form of hexagon tiles was laid. The shower stall, toilet and sink were replaced to create storage space in the form of a cabinet. The bathroom has become bright, discreet and seems more spacious.

