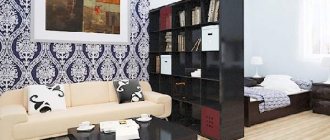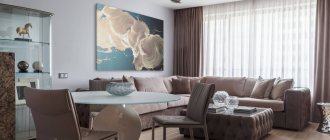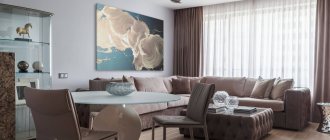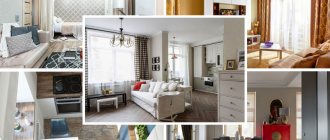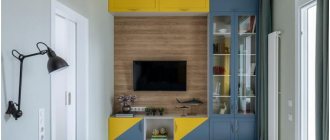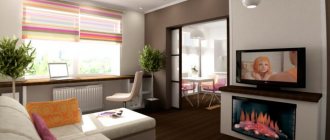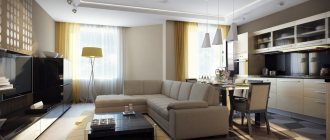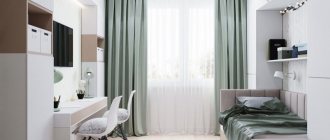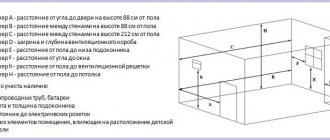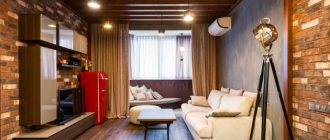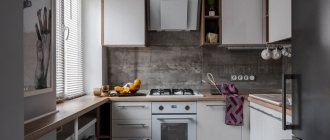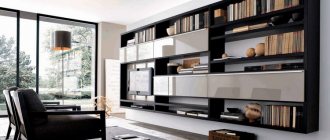Photo: almode.ru Choosing the design for a one-room apartment is the most difficult thing. Even if its area is quite decent compared to smart studios - 40 square meters. You need to choose materials and furniture wisely, not go wrong with the style, and think about zoning. It's not so easy to make one room comfortable, cozy and beautiful at the same time. But we will try to cope with this task!
Zoning and combining space
Zoning is the easiest way to make a one-room apartment of 40 sq.m. as functional as possible. Several techniques are used for this.
Static partitions
Static plasterboard partitions can replace a full-fledged interior wall. Then you can build in a hidden storage system for things. It's more expensive, but much more practical. A low partition can be used as a shelf, a dining or work area, or a bar counter.
Screens and movable partitions
If you don't need a permanent partition, choose a folding mobile one. It is easy to set up and remove as needed. Elegant light screens are especially often used in oriental interiors.
Arches and plasterboard structures
All plasterboard structures perform two tasks at once: functional and decorative. Unlike partitions, they are not necessarily solid. To designate zones, sometimes a symbolic semi-arch is enough.
Structures can be not only vertical. An interesting technique is podiums. Low backlit ones will visually separate the area. And you can hide things in the tall ones.
Combining premises
Proper zoning means not only the construction of new partitions, but also the demolition of everything unnecessary. — Combine a separate bathroom to make it more spacious. Plumbing fixtures, furniture, a washing machine and other useful little things will fit perfectly there; — Insulate the balcony and tear down the partition with the room or kitchen to get a little more valuable space. This is also a win-win way to get rid of the habit of storing trash deposits there; — Do you prefer an open layout and large, spacious rooms? Combine a room with a kitchen into one large studio. The loft is based on this principle.
Furniture
Classic chests of drawers and pencil cases are not very convenient for zoning. But double-sided cabinets, open through shelves, elongated bar counters or work areas - all this is suitable for delimiting space in a one-room apartment.
Textiles and textures
Curtains and blinds are an alternative to mobile partitions. But keep in mind that you need to properly hide the cornice in the ceiling structure, and the fabric itself will have to be washed regularly.
Small rugs, bedspreads, blankets - all this is used to mark zones. Another classic technique is the play of textures in decoration. Textured plaster is combined with brickwork, paint with wallpaper, and laminate with tiles.
Finishes and materials
All modern materials have their advantages and disadvantages. Therefore, focus on your own preferences and budget.
Floor
Laminate and linoleum provide the optimal combination of price and quality. Modern brands compare favorably with those that were found in homes ten years ago. Just choose the right wear resistance class.
For the hallway, bathroom and kitchen, pay attention to tiles and artificial stone, but for the room, parquet is still relevant. Decorate individual areas with soft and cozy decorative carpets - they are warm, and they are much more convenient to clean than a large rug for the entire room.
Walls
The walls in new apartments are increasingly simply painted. It is easy and practical, and in the future they can always be refreshed or repainted. The main thing is to choose the right type of paint. If you prefer more traditional options, choose wallpaper or cladding panels. There are entire collections designed to resemble other materials: stone, brick, wood.
Don't forget the tiles. If it is too cold and boring for a living room, then there is still nothing better for the bathroom and kitchen.
Ceiling
Stretch ceilings and plasterboard structures are the simplest and most affordable modern solution. They have two main advantages: there is no need to thoroughly level the base, and you can hide communications and install lamps inside such a ceiling.
If the ceilings in your apartment are flat, just whitewash or paint them. This is a classic technique that never gets old. Also pay attention to the ceiling tiles. They are especially convenient in functional rooms, such as the kitchen or bathroom.
70+ zoning ideas for a one-room apartment
Division into zones
Space should be organized as functionally as possible. Not forgetting about comfort. Under these conditions, the main area should be protected from kitchen noise.
Things are kept in order, each item has its own personal corner.
Note!
- Two-room apartment: features of the layout of a two-room apartment. Choice of interior style, color schemes, finishing materials (photo + video)
- Apartment 65 sq. m. - TOP-150 photos and videos of layout options for an apartment of 65 sq.m. Conditional and actual zoning rules. Stylistics and color solutions
Apartment 80 sq. m.: TOP-130 photos and videos of design ideas for apartments of 80 sq.m. Zoning and proper layout of the room, choice of interior style
Furniture arrangement
There are two main methods for arranging furniture in a one-room apartment: along the walls or in islands. An area of 40 squares allows you to experiment.
1. Place cabinets and upholstered furniture against the walls if you need more space in the center. For example, for sports or games with a child. 2. Choose an island layout if you prefer fashionable and modern zoning. This option is especially good if you need to combine several different zones in the room.
To save space, install built-ins, modular designs or modern storage systems. And if you have a storage room, save it so as not to take up the main room.
Kitchen decoration
If the apartment is in a new building, then redevelopment can be done without any problems. The most suitable option is a studio. Here, the element dividing the space can be a bar counter. Also serves as a dining table. Or additionally install a transforming table in the kitchen. It can serve as an element for eating or, when folded, as a coffee table.
The apartment should contain furniture that you really need.
The kitchen set can be placed either along one wall, if the size of the room allows, or along 2 walls. The window sill will be a great addition to the tabletop; it can be made of the same material. The oven is placed at eye level, the microwave oven is slightly higher, and a “dishwasher” or washing machine fits perfectly below.
You can make several narrow drawers for small items under the window sill, or use it as a tabletop.
See also Apartment interior design ideas
Color solutions
The choice of colors depends on the style of the interior. One-room apartment 40 sq.m. spacious enough to try different solutions. But at the same time, it is better to maintain a single style so that the room looks harmonious.
Bright hues
Light shades are for you if you love modern styles, minimalism, hi-tech, Scandinavian and eco-trends. The room will immediately become more light and airy. It is not necessarily white - warm and cold shades of gray, milky and cream, dusty white, all variations of beige, bleached pastels are in fashion.
Dark colors
Dark colors always mean style and elegance. Pay attention to gloss black, ash black, dark shades of blue, green and purple, burgundy, wood tones, graphite. Depending on the interpretation, they will fit into any interior.
But keep in mind that a dark design necessarily requires proper lighting. And the smaller the area of the room, the more important this is.
Bright accents
Designers use colorful accents for zoning and decor. For example, a painted wall, a bright carpet or sofa, small accessories, furniture fronts.
In the modern interior of a one-room apartment of 40 sq.m. Juicy neon shades of salad, lemon, and pink will fit organically. Classic combinations use red, emerald, sapphire, and turquoise. Fashion is now eclectic, including in interiors, so you don’t have to limit yourself!
Design of a one-room apartment 33 sq.m. (90 photos)
Bedroom
The place to sleep should be very comfortable. Furniture should be placed taking into account your needs. Perhaps a folding sofa will be enough, or maybe you will have to add an additional bed. A family with a small child will need another cot nearby.
Often, apartment residents want to somehow protect their sleeping area from the rest of the area. There are many options for partitions for this.
The border can be visual, or blocked by a plasterboard, wooden or glass structure.
Note!
Three-room apartment: layout and proper use of space. Selection of finishing materials, furniture and lighting (photo + video)Living room 18 sq. m.: real styles and current options for using the living room (170 photos and videos)
Apartment redevelopment - 150 photos of completed projects and a video of the actual transformation of a typical apartment
Perhaps use curtains, sliding doors or furniture. For high ceilings, you can install a podium for the bed. And put lockers under the podium.
Correct lighting
Light is one of the most powerful design tools. The one-room apartment has 40 sq.m. it is used for zoning and visually increasing space.
Complex lighting is trending. In such systems there are four levels: - Upper ceiling: chandeliers, spots, built-in lamps; — Medium: suspended and suspended structures, including sconces and ceiling lamps with long suspensions; — Lower: local lighting, lighting of niches, work areas, floor lamps by the bed, etc.; — Internal: illumination of shelves, cabinets, built-in structures.
Style direction
As the photos of the studio apartment show, it is important to decide on the style. Any living space is a common area. Even if the room is visually divided.
To choose a course of action, you should consider repair issues. Are there plans to remodel the studio apartment and remove fencing to incorporate, or was the property originally a studio. If the rooms are combined, then you should remember that there may be a difference in ceiling height.
Lifestyle should be taken into account. It is necessary to decide on the main and secondary functionality in the room. Dimensions of the kitchen and its equipment, recreation area and work area.
Focus on the number of residents. The bachelor's nest and the newlyweds' housing should be organized differently.
And for the room where a small child lives, you should carefully consider safety and install a partition that will ensure the baby has a good sleep.
Interior style for an apartment of 40 sq.m.
When decorating a one-room apartment, it is better to maintain a unified style. Or use trends that harmoniously combine with each other and combine them with separate common elements.
Minimalist design
Minimalism is a modern classic. There is nothing superfluous in it: only practicality, conciseness and functionality.
In a one-room apartment with an area of 40 sq.m. minimalism allows you to get the most out of it and still feel comfortable. Choose built-in structures, light colors, thoughtful multi-level lighting.
Modern style
Modern or contemporary style in the interior is all that is needed for convenience and comfort, it is elegant and functional at the same time. It combines features of different movements: classics, minimalism, modernism, constructivism. Natural textures and shades are combined with modern shapes and multifunctional designs.
Loft
Loft is creative freedom. It is especially good if you combine a room with a kitchen or balcony. Large free space and a minimum of furniture are what you need for a one-room apartment of 40 sq.m.
The loft actively uses raw textures, open communications, bare brick and concrete walls. Furniture and details can be completely eclectic. Therefore, a loft-style apartment is always individual and special.
Eco-design
Eco-style is, first of all, a rejection of synthetic materials. Natural wood finishes, stone, a lot of greenery, rough natural textures of textiles - all this fits perfectly into eco-trends.
Use a natural color scheme: if green is grassy or mossy, blue is sea wave or night sky. All shades of sand, warm gray, brown are popular, but sterile white or dull black are not in use.
Neoclassical
Without the classics, nowhere! But traditional Rococo, Baroque and their variations require space and an abundance of detail. This is not always convenient in a one-room apartment.
But neoclassicism looks fresh and interesting. Carved elements, luxurious chandeliers, stucco molding, expensive textiles, curly legs - all this is combined with clean lines, laconic geometry and simple proportions.
Design of a one-room apartment (80+ photos)
Design of a one-room apartment 40 sq.m. - photo
It is impossible to limit the variety of styles and interior solutions to just a few photos. Therefore, we offer you this selection of beautiful design projects for one-room apartments of 40 sq.m. Compare and get inspired!
