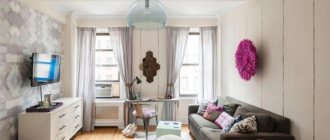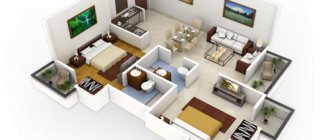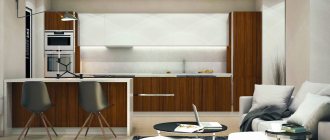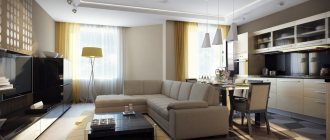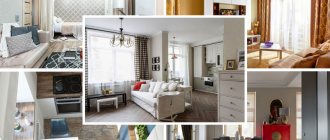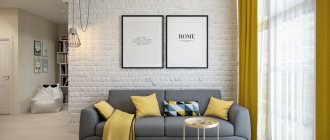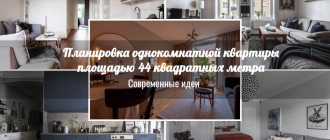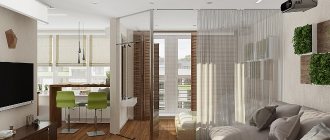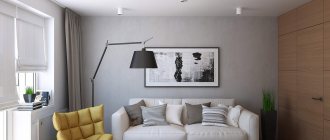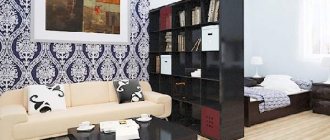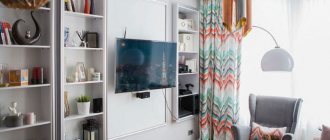In a tiny one-room apartment you need to place all the necessary furniture. In addition to wardrobes, a bed, and a dining table, you need a comfortable workplace with a computer. The kitchen should be convenient for cooking. We need to find a place for a refrigerator, oven, and dishwasher. It is not at all clear where to place a washing machine with an ironing board.
The cramped conditions of 1-room apartments with an area of up to 40 m2 require great ingenuity from the owner. There are many conflicting problems to be solved. I would like to choose a design that will at least visually expand the size of the rooms and give a feeling of home comfort. Let's look at how to choose the optimal plan for a one-room apartment, arrange furniture, and decide on a color palette and style.
Design of a one-room apartment
Design of a small one-room apartment,
located in the Montmarte district of Paris, France, captivates just by looking at the photo below.
Pay attention to the thoughtful, fascinating and tempting interior of the apartment, the entire area of which is no more than 25 square meters.
m. There is only one room, which is reasonably divided into a bedroom and other living spaces.
The architects ensured a high level of natural daylight.
The bathroom
is conveniently hidden in the wall
of the apartment.
The color palette is extremely attractive
and has a special contrast between the wooden floors and furniture.
Small apartment design
Provided that the resident is not burdened with a large number of household goods, this small 21-meter apartment
just perfect.
It’s incredible how the designers managed to turn such a small space into comfortable housing. This is a wonderful example of Swedish design,
which is characterized by taste and originality.
The hallway divides the room into two functional small rooms. The room is flooded with sunlight
of three windows, near which there is a beautiful table for two.
There is also a fold-out sofa and an extra bed, which can comfortably accommodate three people.
There is even space for a small kitchen,
where dishes and much more are stored. Everything here looks decent: from the beautiful black and light wallpaper to the bright tiles above the tabletop.
Modern apartment design
The wardrobe-house was developed by the Portuguese company Consexto. We present a thoughtful and modern design of an apartment with a total area of 44 sq. m. m.
At first, you might think that this is just a tastefully decorated modern home with some unusual design ideas.
This unique apartment consists of five different areas,
two of which can be changed by simply pressing a button.
Because everything in this high-tech apartment is automated.
There is a home cinema, a minibar, a large closet, a fully equipped kitchen and a comfortable dining table.
For a more detailed look at the modern design of this apartment, you can watch the video.
How does a small family differ from a hotel?
Both the gostinka and the small-family apartment began to be actively built during the Soviet construction boom . Large companies, in order to keep valuable employees at work, built office apartments for them.
People happily agreed to live in such housing, especially since at the same time they could stand in the general queue of those in need of improved living conditions.
The hotel looks like a hotel. The premises have a separate room with a combined bathroom. The entrance to the hotel begins in the common corridor. Apartments of this type do not have a kitchen; the residents simply set up a corner for a table and a small stove themselves.
The area of the hotel is from 10 to 15 m² . This format suited young people and adults without children. Now such hotels have been preserved in old areas. Living on the first floors of houses with hotels is inconvenient due to the increased level of dampness in the basement.
In general, hotels often suffer from mold and an abundance of insect pests. Neighborhood sounds can be heard through the thin walls. In too cramped rooms, you can install a minimum of furniture and interior items. By and large, the hotel is intended for overnight stays.
A small family apartment, unlike a gostinka, is a separate apartment . There is the necessary sanitary and engineering equipment, and conditions for normal life have been created. In apartments with small families, you can put more furniture.
Studio apartment design
Even a small attic may well be a candidate for the perfect dream home.
The following living space is an example of
a studio apartment design,
decorated with flowers and bright accents.
This design can transform a boring space into a modern, elegant home.
Occupying 58 sq. m,
this apartment displays a functional space and is divided into two floors.
The ground floor contains the main living spaces: kitchen, dining room, living room and bathroom, while the second floor is occupied by the bedroom. The elongated shape of the apartment allowed the living spaces to be combined with a stylish spiral staircase.
Beautiful small apartment seems big
due to the height of the ceilings.
This made it possible to create a feeling of inaccessibility of personal chambers,
where fairy-tale design contributes to a good rest.
Interior design and architecture
Many of us have seen a wide variety of apartment layouts in our lives. Indeed, in different types of multi-storey buildings you can find apartments of very different plans, which may differ not only in the nature of the arrangement of rooms or in the size of the living space, but also in their type. However, they are all subject to a fairly accurate classification, the features of which we will now consider.
Types of apartment layouts
Among the main types of apartment layouts are the following:
- Communal apartment
- Semi-hotel
- Hotel
- Little Family
- Studio
- Studio apartment
- Two-roomed flat
- Three bedroom apartment
- Open plan apartments
This classification includes almost all types of apartment layouts that exist today. Now let's look at what each type of apartment plan is and what layout options it may have. It will also be interesting to learn about the peculiarities of the work of architects on designing houses in different periods.
Communal apartment
A communal apartment (or “kommunalka”, as it is popularly called) is one room located in an isolated living space of a large area. Each individual family or individual occupies one living room.
Communal apartment in a modern interpretation
All other rooms are common areas - the entrance hall and corridor, shower room or bathroom, as well as a toilet and kitchen.
In a communal apartment, many places are intended for public use
Communal apartments became widespread after 1917, when the Bolsheviks came to power. They took away part of the living space that belonged to wealthy townspeople, and forcibly moved families of communists, military men and workers into their apartments.
Several families can live in a communal apartment
Semi-hotel
Behind the incomprehensible and somewhat exotic name “semi-hotel” hides a separate apartment with a minimum area - from 20 to 27 square meters of total area.
Semi-guest rooms are characterized by a minimal area
A distinctive feature of apartments - semi-hotels - can be considered a kitchen - hallway. This means that almost immediately at the entrance there is a small kitchenette (usually equipped with an electric oven with two burners). And just outside the threshold you can find a washing machine or a refrigerator standing under a clothes hanger - in the minimal area of these apartments, all furnishings and household appliances must be placed very compactly.
The living rooms are small, so all things should be placed compactly
Of course, it is difficult for a large family to fit into such an apartment, but it is quite suitable for one or two people.
Apartment - semi-hotel
Hotel
A hotel or hotel-type apartment is a separate small-sized one-room apartment with a small kitchen, which is often located in a niche. In addition, the total area of the living room also includes a miniature hallway. There is only one window in the entire apartment.
Apartments and hotels also cannot boast of a large area
In the Soviet Union, hotel-type apartments were built en masse to accommodate factory workers in the 60s of the 20th century. In those days, having your own apartment, even the smallest one, was a great success.
Hotel apartment design
Little Family
Small family - also refers to small-sized apartments, and is characterized by a small area. So, the size of a living room can start from 9 square meters.
In essence, small-families are a type of housing intermediate between dorm rooms and separate apartments.
An apartment for a small family includes a living room of a standard size (from 16 to 20 square meters) or a reduced size (9 to 12 square meters), a separate kitchen with a window, a combined bathroom with a bathtub (usually a sitting one) and a miniature hallway.
Small families can be accommodated in apartment buildings with a height of 5, 9 or 12 floors. There are a large number of apartments on each floor (from 10 to 20). They can be reached through a long common corridor.
Interior of a one-room apartment - small family
Studio
A studio is a small one-room apartment of a modern type. The peculiarities of its layout are that the kitchen and living room form a single whole.
One-room apartment - studio
This type of layout has its advantages (a feeling of more space is created) and disadvantages - there is a need for well-thought-out interior design so that all design elements look harmonious.
Apartment design - studio
Studio apartment
A full-fledged one-room apartment is a separate apartment with one living room of varying sizes. The bathroom is often also combined - however, the bathtub in it is of a standard size, and the toilet is located at some distance from it.
Design of a one-room small apartment
At the same time, there is a separate corridor of varying sizes and a separate kitchen area (usually relatively small in size). And in a one-room apartment there may additionally be built-in storage rooms for storing various things and wall niches.
Niche in a one-room apartment
Based on the type of construction of multi-storey buildings, one-room apartments are divided into the following:
- “Khrushchevka” - named after one of the leaders of the USSR - General Secretary N.S. Khrushchev, under whom houses with small apartments, low ceilings and very miniature kitchens were built en masse. Their area reached 5-6 square meters, which is clearly not enough to accommodate a family of even two or three people. But people were happy to receive even such a separate apartment.
Layout of a one-room apartment - Khrushchev
- “Brezhnevki” - were named after the next Secretary General L.I. Brezhnev. At that time, the construction of multi-storey buildings began, in which there were apartments with high ceilings and a larger area of room. In addition, the layout of the apartments is improved, and the kitchen area is increased to 7 - 9 square meters.
Design of a one-room apartment - Brezhnevka
- Modern one-room apartments are characterized by increased layout comfort and an even larger kitchen area, which is never less than 8 - 9 square meters. In this case, not only a linear type of arrangement of rooms is possible, but also a “vest” (the window in the living room faces one side, and in the kitchen – on the other).
Stylish design of a modern apartment
Two-roomed flat
A two-room apartment is a full-fledged separate apartment, which has two rooms of different sizes, a corridor, a kitchen and a bathroom, often separate.
Design of a two-room apartment
Depending on the design features of a multi-storey building, the layout of two-room apartments can differ into three main types:
- Linear layout - involves the arrangement of rooms in the apartment in one line. Thus, all windows face one side of the house.
Linear layout of a two-room apartment
- Layout "vest" - involves the arrangement of rooms on different sides. Accordingly, the windows face two sides of the house. This is very convenient because one side can be sunny and the other shady.
Sample layout "vest"
- End layout - takes into account the presence of a window at the end of the building. Thus, a two-room apartment has a three-way view.
Two-room apartment with end layout
Three bedroom apartment
A three-room apartment is a separate full-fledged apartment of various types of layout, which consists of three living rooms, an entrance hall, a corridor, a bathroom (usually the toilet and bathroom are separate) and a kitchen. In addition, three-room apartments must have at least one balcony, or even a balcony and a loggia.
Three-room apartments are distinguished by a wide variety of layout types and the arrangement of rooms relative to the sides of the house. Of course, three-room apartments are more spacious and therefore more convenient for a large family.
Depending on the period of construction of the house, the three-room apartments located in it can be divided into the following types:
- "Stalinki" - three-room apartments with a total area of 57 - 85 square meters, spacious and comfortable, with high ceilings and a convenient location of isolated rooms. The kitchen area can reach 15 square meters. It is not difficult to guess that they were built during the time of I.V. Stalin (in the 30s - 50s of the XX century).
- "Khrushchevka" - three-room apartments with a total area of 48 - 56 square meters. Apartments of this layout are very small, with walk-through or adjacent rooms and low ceilings. In addition, the kitchen area is very small - only 6 square meters. Houses with similar apartment layouts began to be built during the time of Secretary General N.S. Khrushchev (since 1956) - and their construction continued until 1985. At the same time, the nature of the buildings' architecture changed slightly.
- “Brezhnevki” are apartments of several types, most often in high-rise buildings built during the tenure of L. I. Brezhnev, General Secretary of the USSR. The total area of a three-room apartment of this type is 48 - 56 square meters, but improved layout options have been implemented. In addition, an important advantage of this type of apartment is that the rooms are isolated from each other. Sometimes the layout is such that it is very easy to make rooms isolated.
- “Czechki” - in Czech-style apartments the total area is 68 - 75 square meters. The rooms are isolated from each other, the bathroom is separate, and the kitchen area is 8 - 12 square meters. Such an apartment, as a rule, has a balcony and loggia.
Plan of a three-room apartment - "Czech"
Open plan apartments
The open layout of apartments implies the presence of a large number of premises (more than three living rooms) and is characterized by a correspondingly increased area. Such apartments were built in different periods, so among them you can find “Stalin” and “Brezhnevka”, “Czech” and modern apartments in monolithic buildings.
However, in the technical documents for the apartment there is no definition of “open plan”, so this name can only be heard from real estate sellers. However, for interior designers, open-plan apartments are of great interest, because they provide the opportunity to show their imagination and realize the most daring creative ideas.
In open-plan apartments it is easy to realize the most daring design ideas
Design of a 1-room apartment
Small, comfortable and bright apartments in Stockholm will inspire you to create and remodel a small apartment. Design of a 1-room apartment
presented on a total area of
38 sq.
m. There is an interesting, beautiful, light-colored floor in a rustic style,
as well as
a full-size kitchen
with plenty of storage space for household utensils.
Two windows
transmit the entire necessary palette of light entering the bedroom and kitchen.
High ceilings and white tones
give good lighting.
Moreover, there is a feeling of large space in this 1-room apartment. The bedroom has a small mezzanine
that can be used as a relaxation area or a second floor. The apartment has a dressing room and a living room.
The apartment is in a quiet location overlooking the courtyard.
Electrical wiring and switches when planning a one-room apartment
A competent layout of a 1-room apartment requires the presence of electric lighting, switches and sockets in all useful areas. Before introducing a new electrical wiring diagram into a major renovation project, you must first decide on the placement of furniture and stationary electrical appliances (TV, microwave).
Recommended dimensions for electrical wiring elements
In turn, when developing design solutions for the interior of rooms, it is strongly recommended to take into account the following factors related to electricity:
- Sockets should not be located behind furniture, behind decor, or inside furniture walls or cabinets. If the wiring is accidentally shorted, sparking can cause a fire in adjacent varnished, wooden or plastic surfaces.
- It is not recommended to install sockets in the bathroom. Many waterproof sockets are subject to temperature deformation and allow microparticles of steam to pass inside. Over time, water condensation forms on the wires, which leads to short circuits. If, for the sake of comfort, the apartment owner is mentally prepared to call an electrician once every few years, then protected sockets in the bathroom are installed at least 60 cm from the “wet zone”.
- It is strictly prohibited to install sockets behind the washing machine. Flooding of electrical wiring from a ruptured hose releases electricity beyond the outlet. An electric shock from a wet wall or floor can end in disaster for a person.
- Sockets should not be installed near sinks or in water drainage areas. Constant small splashes will periodically create a humid environment that will slowly penetrate into the outlet. If the outlet is not waterproof, then its lifespan near the “wet zone” is very short.
- The standard distance of sockets from the bare floor (without floor coverings) is set in the range of 1.1-1.15 m. In the kitchen, in the area of the floor and ceiling, there is a constant circulation of humidified air masses. The recommended spacing allows the outlets to be between these threads. Deviations from standard values are allowed in the room and in the corridor.
- The distance from the gas pipe, boiler and stove should not be less than 50 cm. Sparking from a nearby outlet can create a dangerous situation near gas systems.
- All electrical wiring must be insulated and hidden in the wall.
- It is forbidden to place large loads on one outlet. It is better to connect powerful appliances (washing machine, microwave) to different outlets.
- Electrical appliance cords must be kept away from walk-through areas and places of active activity. If you trip over stretched wires, you can not only fall, but also uproot an outlet or break a switched-on electrical appliance.
Layout of sockets for household appliances in the kitchen
In addition to strict recommendations on electricity, there are many optional tips, the implementation of which is aimed primarily at comfort. Let's give an example of just a few of them:
- It is better to install light switches below eye level, but above chest level of an adult. Makes it easier to visually recognize the location of the outlet in the room. In the confined space of a residential building, it is more convenient for the eye to catch objects and details in the above-mentioned interval.
- In the bedroom, the most practical solution for turning on the illumination would be to install a second general light switch near the bed (or above it). To turn on the bright illumination, you don’t have to look for a wall switch in the dark or in dim light.
- It is better to place the light switch with soft light near the bed close (but not next to!) with the second bright light switch.
- Electrical appliances fit well into the interior in combination with furniture. A TV inside a furniture wall allows you to tidy up all the cords using special slots in the furniture, and high-tech kitchen cabinets can hide heavy household appliances (food processor, microwave) in their technical compartments with one movement of the hand.
After all the elements of the new interior have been determined in the space of the room, the designer, together with a professional electrician, looks for the optimal layout of sockets, lamps and switches. At this stage, designers sometimes have to partially change the design project due to the technical impossibility of meeting the electrical wiring structure requirements.
An example of a well-designed layout of sockets and switches
Small apartment design
This is an interesting design for a small 40-meter apartment
in Tel Aviv, Israel.
In this case, the owner decided to turn the premises into a studio apartment
with a sleeping area and one large separate kitchen.
The design solution was chosen in the form of a cube,
which became the center in space, dividing the apartment into 4 zones.
This creates a feeling of endless space
in the apartment.
By adding sliding doors,
this space can be modified depending on the owner's wishes.
This is a truly brilliant and innovative project.
Cost of a small-family apartment
It is generally accepted that the price for a small family is lower than the price of other housing options. In most cases, this is true, but it must be taken into account that other factors may also affect the final cost. For example, a small family in the center may cost more than an ordinary one-room apartment on the outskirts.
The price of a small-family apartment consists of the following parameters:
- year the house was built;
- the city in which the apartment is located;
- infrastructure development (proximity to schools, kindergartens, medical institutions, shops, etc.);
- condition of the house;
- transport accessibility;
- the presence or absence of repairs in the apartment.
Design of a small apartment
Design of a small but very cozy apartment
can be observed in the city of Stockholm.
The dining room and bedroom are located in the same space. A niche next to the kitchen allows you to fit a bed in it. The end of the hallway has been transformed into a modern cloakroom
housing a large wardrobe.
White stucco ceilings and large windows
make natural light bright.
This apartment also has many options for storing things
that can be stored in the dressing room, hallway, closet and under the bed.
With direct access to the patio,
the apartment encourages residents to get outdoors as much as possible, with outdoor furniture and barbecues awaiting them.
Design project of a one-room apartment
Looking through these photos of a design project for a one-room apartment,
you might think that there is too much free space.
However, this is not so, because the area of this one-room apartment is only 44 sq.m.
A bright and cozy studio apartment is located in Stockholm,
in the Vasastan region.
It seems to have it all: stunning modern design, functionality and an overall welcoming atmosphere. These apartments truly exude peace and tranquility.
The living room is bright and combined with a kitchen and sleeping area. Big windows
allow natural light to reign in the room.
Who is a small family suitable for?
Due to its affordability, low utility bills, its own kitchen and bathroom, as well as sufficient space for more or less comfortable living, this type of apartment is suitable for both single people and students, bachelors, and pensioners who have given their large home to children.
Such housing would be an excellent option for a young couple, both with and without a child . After all, there is enough space for both the child’s bed and a changing table, and spending time together when you have the opportunity to keep an eye on the child is much calmer and more enjoyable.
A two-room small family is suitable for a family with one child, and for a single parent. In this apartment, if desired, you can remove the wall and you will get a large one-room apartment. Or you can even make a huge studio and, in the future, redesign it as you please, or turn it into a workshop, a photo salon, and so on, whatever your imagination allows.
For a creative person, this type of housing will be ideal, as well as for renting.
Room design in a one-room apartment
This room design shows how you can interestingly and effectively decorate a small room in a one-room apartment.
This arrangement gives
a feeling of space,
even if it is just an illusion.
The total area is only 46 square meters.
m. There is a long and narrow hall with a stove and utensils, a bedroom, a small bathroom and a living room. White walls, beautiful windows and herringbone parquet complement the already stylish and original interior.
Design of a small studio apartment
This is an incredibly small studio apartment,
which brings tribute
to Scandinavian design.
The entire area occupies
42 square meters.
m. The spacious and bright living room is equipped with windows overlooking
a quiet area.
The living room and kitchen are combined, which creates a visual
increase in space.
Wooden "brick" wall acts as a decorative border
between the kitchen and the room, providing a high level of originality.
The walls are white and thus provide a good base for hanging decorations.
Beautiful color contrasts are achieved with a gray sofa and floor.
To the left of the hallway and in close proximity to the living room you can see a very convenient and comfortable sleeping place
.
Modern apartment design
Maximization
is a growing trend recently in
modern apartment design.
Countries like China and Japan are working hard to bring
small apartment ideas
as their urban populations continue to grow.
However, this apartment is located in Paris.
This original project
bedroom, dressing room and home office called Red Nest are “sandwiched” into an area of
23 square meters.
m. And all thanks to the ingenious solution
of a transforming bed,
which even hides the toilet room. Such an original bed can easily take on various shapes and also perform mobile maneuvers.
Mirrors that create a feeling of increased space
used to
divide a room.
This narrow red and white apartment is
the perfect place to live
without compromising on style or function.
Narrow apartment design
Here is another small narrow apartment,
whose design maximizes space and creates a cozy living environment.
The total area is 46 sq.
m. The design was developed
not only for housing, but also for the work
that the owners do at home.
Moreover, the apartment has all the necessary premises.
There is a lot of space for storing things, appliances and accessories: for example, there are shelves in the most unusual places that minimize clutter.
The tree, in turn, gives its
warmth to this house.
Small family apartment plan
The layout of a small family is an example of compactness and simplicity . Such housing is suitable for single people and families without children with modest incomes. There is enough space for living, there is a bathroom, but utility bills are small.
The plan of a small-family apartment, although it is standard, differs in different projects. The room may have a niche, access to a balcony, or a large window to the street. The kitchen can be large or miniature.
Not only in the room, but also in the kitchen a balcony can be provided. The bathroom is almost always shared. If a small family has 2 rooms, one of them can be a walk-through room.
Before buying a small-sized apartment, you need to familiarize yourself with its technical plan, so that later it will not be a surprise for you.
Design of a one-room apartment for a family
Apartment in the center of Warsaw, Poland. Design of a one-room apartment for a family
area
21.5 sq.
m is creative, colorful and “alive”.
The designer created a fun playful living space
with several interesting characteristics.
First of all , a dining room can be formed
, if you open some of the available doors.
When you're not using the dining room, this space looks like a stylish white cabinet. This is an original approach that solves the problem of lack of space.
Pros and cons of having a small family
It is impossible to say for sure whether it is worth buying a home for a small family. This type of housing has both advantages and disadvantages. Some buyers choose a small family home purposefully, based on its low cost and turning a blind eye to its shortcomings. If the choice is between a small family and a one-room apartment, many prefer the second option.
The advantages of a small-family apartment include:
- due to the small area, utility bills are low;
- It is much easier to get a mortgage for a small family than for a regular apartment;
- the cost is more favorable compared to other options;
- a small family has a separate bathroom and kitchen;
- Renovating such an apartment will require less time and materials.
The disadvantages of a small-family apartment are very significant, especially if a family with a child is considering buying it. For permanent residence, this option is not suitable for everyone.
Disadvantages of having a small family:
- due to the small area there is no extra space for storing things;
- the bathroom in a small family has an inconvenient layout;
- in this type of housing there is no place for guests or relatives to stay overnight;
- undeveloped local area;
- Most often, houses with small-family apartments are densely populated, which causes problems with parking spaces.
In most cases, small families are bought by people with limited funds. These include pensioners, large families, and single people. The population in small-family houses is not always favorable. This contributes to frequent squabbles and disagreements.
