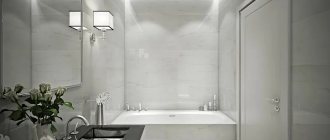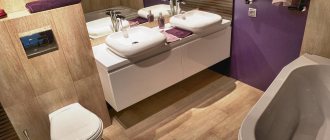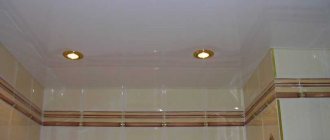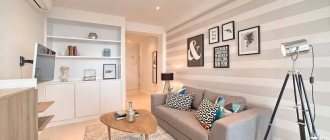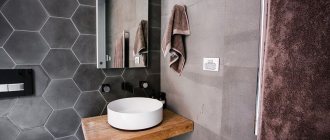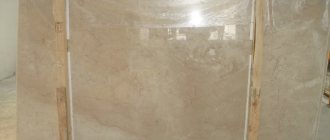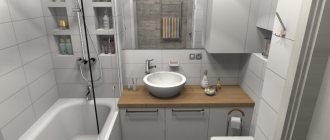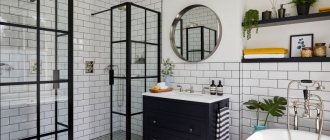Click to share
more
A small bathroom is always a challenge for those who want to design it functionally and at the same time aesthetically. The two main problems associated with such an interior are the placement of all the necessary devices and the optical magnification of the interior. However, they cannot be considered separately from each other.
What can be done to make a small bathroom seem larger, both visually and in terms of ease of use? There are a number of appliances on the market that are specifically designed for small bathrooms, such as slimline washing machines. However, as with any interior design, you must start by determining what should be in your bathroom. In the case of a small room, this comes with a lot of compromises. Maybe it’s worth replacing the bathtub with a comfortable shower? Or maybe find a place for a washing machine in the kitchen? Maybe put cabinets with spare towels in another part of the house?
No. 1. Attention to finishing
The best friend of all small spaces is a light color . In a bathroom where there is no natural light, it is better not to experiment with dark and rich shades, but to stick to tiles in light, delicate shades. It is better to decorate the walls with white, light blue, light green, light gray small tiles . It would be good if the tiles had a reflective property, or even mirrored tiles, which would expand the space.
Another great option for a small bath is to use monochrome shades . So, if you choose a black, white and gray color scheme, then your bath will become as simple as possible, its walls will move apart, increasing the space. To prevent the interior from being so boring, you can always complement it with some bright shade: use tiles of a contrasting color somewhere, hang a bright picture if there is space left, or dilute it with artificial or natural greenery.
To decorate a small bath, it is better to use cool shades , which bring a feeling of freshness and do not cramp the room.
A good idea is to lay the tiles on the floor at an angle of 45 degrees . This is how the illusion of more space is created, and you will feel more comfortable on your modest square meters. But you need to think about this before the renovation, since the consumption of tiles in this case will increase.
No. 2. Shower cabin VS bath
The question of what is better to use, a bathtub or a shower stall, worries many of us, but it is impossible to give a definitive correct answer. The bathroom is convenient from the point of view of being able to lie in it longer, relax, and, perhaps, that’s all. It takes up a lot of space, and often, due to a very hasty and hasty lifestyle, a full-fledged bathtub is simply used as a shower. So why not opt for a walk-in shower or a regular shower? It’s convenient, beautiful, functional : you don’t have to take a long time to fill the bathtub with water, you can use hydromassage, sauna and other features of modern shower cabins. But the most important advantage is saving much-needed space , because organizing even the most spacious shower will require half as much space as a bathtub. And this is a great chance to carve out a corner for a washing machine or chest of drawers.
You can purchase a ready-made shower cabin , but it is still much more interesting to simply decorate the shower area profitably and tastefully and cover it with transparent doors. So, the shower corner may not differ at all in decoration from the rest of the bathtub, and be tiled with the same tiles - then it will completely dissolve in the general space, and the bathroom will be perceived as larger in area. artificial stone for it, not tiles , and this is generally a recent trend. But ready-made shower cabins also have their advantages, because they are often equipped with useful additional functions, and their deep tray can combine the functions of a shower and a bath, if you need to bathe, for example, a child.
How to properly divide a small room into functional zones
The initial stage of renovation consists of planning the space. Territory zoning has proven to be an excellent way to fit all the necessary devices and fixtures and make the interior of a small bathtub attractive and comfortable.
Tip: the room is divided into three zones, different in size:
- the largest is reserved for hygiene. Here you need to include a toilet (bidet), washbasin, bath (shower);
- The utility room, where cabinets and shelves will be placed;
- Washing machine area. A small bathroom with a washing machine will relieve you of household chores.
No. 3. Mirror surfaces
It was not for nothing that it was said above about mirror tiles, which are capable of reflecting and thereby visually enlarging and doubling the space. If such design nuances are not included in your plans, then be sure to find a place for a large mirror on the entire wall above the sink : it will not only fulfill its functional duties, but also significantly expand the space.
An alternative to a large mirror in the bathroom can be mirrors mounted into the wall instead of some parts of the tiles: you can also save a little on materials and achieve an interesting effect. In this way, you can lay out a large mirror on the wall, or arrange the mirror parts of the tile randomly.
Not only a mirror surface, but also any glass, glossy, etc. has the ability to expand space. That is why if you need to create a feeling of more space in the bathroom, then use transparent sinks, transparent glass shower doors , because they are invisible at first glance, as if they dissolve in the interior of the bathroom and do not clutter up the space with their massive ceramic appearance.
Glossy tiles, stretch glossy ceilings and other surfaces have all the same properties It is important not to overdo it with reflective surfaces and not turn the bathroom into a parody of a funhouse with dozens of mirrors. You need to find a middle ground, a state of harmony and not overload the room.
No. 4. Leave the floor free
Many people are already accustomed to the fact that the toilet, bidet and some other items in the bathroom must be on the floor. But the stores have long been full of similar hanging models . They are no worse in terms of functionality, and do not cost much more. Their main advantage is maximum compactness, and when the floor remains free, the bathroom space seems much larger than if you use standard plumbing elements.
If the floor is free, you can even experiment with large tiles or a large sink - those things that seem unaffordable in a modest bathroom. Contrary to the doubts of many, large single-color tiles in some cases do not emphasize the diminutiveness of the room.
Shower cabins with transparent doors and a flat tray also have the effect of expanding space . They visually do not take up a single bit of space, since when they get into the bath, they are virtually invisible. You can't even imagine what an amazing effect you can achieve by simply installing completely transparent shower curtains!
No. 5. What about the corners?
Corners in any room, and in the bathroom in particular, are usually used irrationally. This space is often underestimated, but you can place anything there, and at the same time save space, making the bathroom more functional.
all the advantages of a corner shower stall , since everything here goes without saying. Other free corners can be used to install cabinets, shelves and other storage areas: they are much deeper than their non-corner counterparts, and therefore can accommodate more things without taking up useful square centimeters. a sink, corner bathtub , etc. in the corner.
How to visually enlarge a small bathroom? Tricks you should know
As with decorating a small apartment, the Holy Grail for many people is to optically enlarge a limited space so it doesn't feel overwhelming. Playing with the color, size and shape of the tiles, as well as skillful selection of individual decorative elements will help here. Here are some interesting ideas :
- It is worth focusing on bright cool colors, large tiles, which naturally will have fewer divisions when grouting, and glossy surfaces.
- Rectangular tiles placed horizontally will make the interior wider (a good option for contrasting with a tall shower stall). In turn, the vertical layout will visually “pull” a low room upward. On the other hand, if you have a narrow and disproportionate bathroom, you can make an optical correction using a clever combination of light and dark tiles - the former should be placed on longer walls, and the latter on shorter ones.
- Small rooms also don’t like too many protruding elements - they bring an unnecessary impression of chaos to smooth surfaces. Therefore, if you have an apartment in an old house and you are doing a major renovation of the bathroom, you should take care to hide all the unsightly and necessary fixtures. How to hide pipes in a small bathroom? They can be tiled or assembled together with furniture - you also get storage space.
- The same applies to bathroom doors (we offer a minimalist design), faucets for washbasins, bathtubs and showers (here you should pay attention to hidden installation models), additional shelves and even accessories , for example, a rug, a laundry basket or loose cosmetics. The general rule for small bathrooms is that smaller is better, and the lack of a rug will be compensated by warm-to-the-touch floor panels.
- Good lighting is also critical. A dark, small bathroom rarely gives the impression of being spacious and cozy.
No. 6. Original ideas
The space in a small bathroom needs to be used rationally, and you don’t have to be shy about reaching the point of pedantry in your desires and counting every centimeter. Sometimes even the most daring ideas can be easily organized and bring great benefits. So, the washing machine can be placed under the sink , and some craftsmen in super-small bathrooms manage to place the sink directly above the cistern : saving space and water resources.
Separately, it’s worth touching on the topic of storage : in addition to corner shelves, there are many more ideas for neatly placing everything you need in the bathroom, without cluttering up the space. So, if a bathtub is installed, then under it you can organize a whole warehouse of household chemicals, bath accessories, etc., simply by installing a small door. A small cabinet can fit under almost any sink. Particular attention should be paid to items that perform several functions at once, for example, a mirror cabinet. Shelves and cabinets built into other items do not visually clutter the room, so they are more preferable in a miniature bathroom, because the more individual items there are, the smaller it looks. Storage spaces can be located anywhere: cabinets, shelves, hooks on walls and doors - any solution is used.
How to visually enlarge a small bathroom?
What else can be done to optically enlarge a small bathroom? An interesting way is to use a very large mirror. The large mirror guarantees ease of use because it can be viewed from anywhere. Glass panels with a depth effect can further compensate for the slight negative impression of limited space. If you're going to hang multiple mirrors, don't just place them opposite each other.
Also, use a ton of shimmering elements to reflect the light. When you install high-power LED bulbs, their light reflects on all the details - such as door handles, hangers and faucets. Thanks to this, you will achieve a visual expansion of a small bathroom and at the same time create a unique, elegant interior full of brilliant compositions. Such solutions are usually impressive, so they are certainly worth taking advantage of.
No. 7. We design the ceiling correctly
Using plasterboard and white paint to decorate the ceiling is a simple and not the worst option. But if possibilities and interior design allow, then the ceiling can be made mirrored or stained glass , which will also add volume to the room. The ideal, of course, is to use a stretch ceiling design with well-organized lighting . In this case, the entire bathroom is reflected in the ceiling, the ceiling itself becomes visually higher, and there seems to be more space in the room.
visually raise ceilings : stripes and patterns that are directed upward from the floor contribute to this. But in order for the ceiling to be perceived correctly, it is necessary to use lighting wisely, which we will discuss later.
Choosing colors for a small bathroom
Using appropriate color combinations makes a huge difference in small bathroom design. Choose bright colors and furniture, as they optically enlarge the space around you. White is ideal, and all shades of gray and blue also create a very good effect.
In addition, subtle patterns on the tiles will be a wonderful addition to the room. Smooth tiles are the best option. If you want to lay rough ceramics, use moderation so as not to lose the result described above and not become too aware of the omnipresent tightness. In addition, the joints must match the material used - avoid contrasting joints.
No. 8. Lighting
Lighting in a small bathroom plays an important role, and in the absence of windows and natural light, it is important to organize sufficiently bright, uniform light so that the small bathroom does not turn into a cramped basement. For the most modest rooms, only ceiling lighting , which will provide light for all areas. It will be great if there is a place near the washbasin and mirror for side lighting , which will make it more comfortable to wash your face, brush your teeth, shave, apply makeup, etc.
Recently, designers in small bathrooms have been using an interesting trick - downlighting . Lamps installed at floor level add a special piquancy and chic to the room, pushing the boundaries or, at least, distracting from the main drawback of the bathtub - the small area.
No. 9. No massive parts
If there is not so much space in the bathroom, then using large pieces of plumbing, decor and furniture is prohibited. Huge cast-iron bathtubs, large Soviet sinks, large chests of drawers, pretentious accessories - you need to get rid of all this if you want to make the bathroom elegant and spacious, but without depriving it of proper functionality.
If possible, choose the smallest
possible sink, toilet, bidet , choose small but spacious cabinets, shelves , give preference to transformable furniture . Even the door, which in theory should open into the bathroom, can be replaced with an accordion sliding door , so as not to hide the space at all.
By using space-saving fixtures and neat decorative items, you'll see that your miniature bathroom can hold a lot more stuff than you might have previously thought. For example, there will be a place for a washing machine, albeit small, or with a vertical loading, but it can be moved from the kitchen, which will be one of the steps towards your comfort. The free space can also accommodate a pencil case, shelving unit or other necessary items.
All textiles in the bath should also be as simple and light as possible: this applies to bath curtains, towels, curtains, etc. By the way, it is better to hang blinds on the windows, if there are any, and choose towels to match the tone of the wall tiles.
The most common mistakes when arranging a small bathroom with a washing machine
In short, if you want to create a stylish, comfortable and functional space in a small bathroom, avoid the following mistakes:
- Failure to maintain free space, for example above the washing machine.
- Non-functional furniture - it is better to use a smaller amount of roomy furniture than to clutter the interior with a small amount of less practical equipment.
- Buying a microscopic washing machine with a very small drum - Contrary to appearances, small top-loading washing machines are not a good solution for a small bathroom because they take up valuable vertical space (above them). In addition, they usually have a very small capacity, which is not a very economical solution for a large family. If you plan the space well, then a practical model of a standard-capacity washing machine will definitely fit in the bathroom.
- Wrong choice of color - dark furniture and overwhelming tiles with rich decor will definitely not work here.
No. 10. Correct arrangement of furniture
Even if you have chosen small-sized sanitary ware, if you approach its placement in the bathroom incorrectly, you can get a sad result. Before making a final decision, you need to think through several different layout options, taking into account the parameters of the room, the location of communications, etc.
When the space in front of the door remains free, the bathroom feels more spacious. It is ideal when there is a sink with a mirror opposite the door , and not a toilet, so if this option is possible, it is better to prefer it.
It is better to hide household appliances, such as a washing machine or water heater, in cabinets and niches. This way they will not catch the eye, distract attention, and the room itself will not look so rich in details, which means it will seem a little larger than it actually is.
Small bathroom - how to decorate it in a modern way?
One of the best aspects of a modern interior is the seamless, clean lines that create an open and airy feel. The bathroom appears much larger than it actually is, in part because the eye is drawn to clean, straight lines that elongate the room and almost push the walls out.
Neutral colors such as white and unpainted wood are also great choices for small bathrooms. By replacing the standard shower curtain with a glass door panel, a small bathroom becomes more open.
If you want to enhance the perception of a space, it's worth having plenty of reflective surfaces, such as using ceramic tiles, especially those with a glossy finish. To get a more open feel in a small bathroom with tiles, you need to use a dark color on the floors and then a light color on the walls.
The dark tile floor creates a reference point for the eye, and the contrasting light colors of the tiles around give the room an airier feel, it's a trick of the eye, but it works.
A small bathroom doesn't require overly bright lighting, and some simple lighting with a chrome finish (remember those reflective surfaces we talked about) will make a huge impact. Look for LED lighting, which is energy efficient and will help you save money on your energy bill.
Adding a mirror with a light or two lights will further increase the light and reflectivity of the room, creating a brighter, more spacious space. You can find a wide range of bathroom ceiling lights and wall lights.
One thing you'll really benefit from in a small bathroom is hidden storage. One way to achieve this is to add a mirrored cabinet. Mirrored cabinets are also very inexpensive, making them great for a small bathroom.
When choosing materials, the cumulative effect of patterns should be taken into account. Veins and structures in tiles and floors, and decorative details on furniture can “crowd” a room. On the other hand, using only small-scale patterns can emphasize that the room is small.
Incorporating large scaled moldings or architectural features sparingly can give a small bathroom more meaning. Be smart with color. Keep the color palette simple—using one primary color in varying shades throughout is calming. If you introduce a secondary color, do it in small accents.
Also, wall-mounted sinks are a great way to save floor space and make your small bathroom feel more open. If storage is key, try a wall-mounted vanity. Look for narrow vanity designs and sinks with thin edges.
Open shelving is another effective small bathroom idea to consider. Not only do they offer ample storage space, but they also create a stylish design feature when the shelving is decorated with houseplants, stacked fresh towels or other attractive necessities.
The right size of tiles for a small bathroom, whether on the walls or floors, will make a big difference in making your small space feel bigger and brighter. A bathroom can actually benefit from large tiles. With fewer grout lines, the room appears larger.
Using small tiles like mosaic will give you a lot of grout lines, which can give your bathroom walls a grid-like appearance that can contribute to the feeling of being in a box, making the bathroom appear even smaller.
This doesn't mean you should rule out small tiles. If you've fallen in love with some beautiful mosaics, you can mix it up a bit by using different sized tiles in different areas, with the smaller tiles being limited to the shower area.
No. 11. Interior style
Among the many different trends in interior design, there are those that are more or less designed for small spaces, incl. bath So, the most advantageous way to use the few square meters of a bathroom is to take into account the main points from minimalism, modernism or Japanese style . They all involve the use of a minimum of items, their maximum simplicity combined with functionality. These styles put human comfort in the foreground, rather than pretentiousness and high cost of decoration and accessories.
