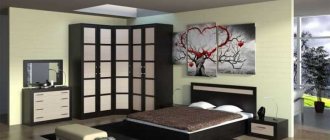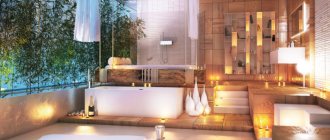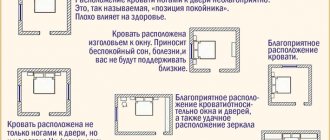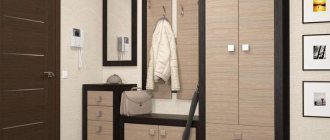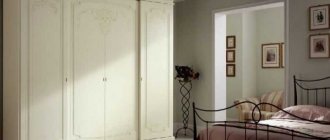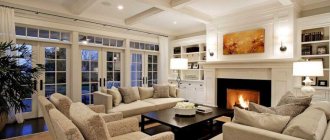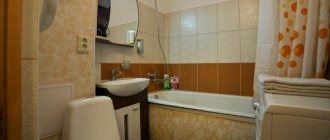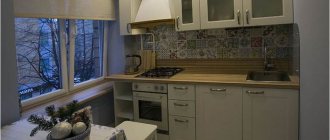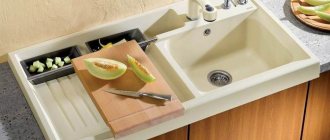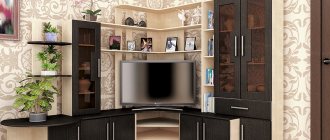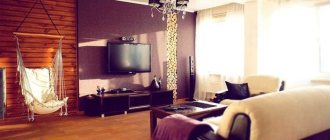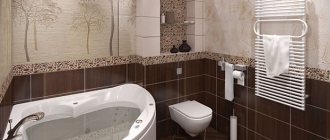“What size should the bedrooms be in the house?” The question is difficult, especially when you don’t think about it, but here you need to build your own house. And there are a lot of opinions. For example, our most widespread project “Ariel” on the ground floor has an area of just over 10 square meters and everything is fine in it: there is all the necessary furniture, it is conveniently accessible and, most importantly, it is pleasant for the owner of the house to sleep in it. Another example is when they say that a bedroom less than 16 square meters is considered a “closet” for a bed. In general, there are palace builders who do not take premises smaller than 30 square meters seriously. Who is right and what really matters? “From experience we can say that for 1 person the optimal area, in the presence of good ventilation, will be 12 square meters, and for a couple 16. But this is not an unambiguous position and let’s figure out why.” The head of the Prozhektor AB, Alexey Krinchik, helps to understand the issue.
First of all, there are sanitary and hygienic standards (SanPiN), which primarily regulate not the area of the room itself, but its volume and, in fact, the volume of air in the room; In addition, SanPiN regulates air exchange. This is due to the main function of the bedroom - sleep, the quality of which directly depends on the quality and composition of the atmosphere within the room. Within an hour, the air in the sleeping area, according to SanPiN, should be completely changed 3 times, which should be taken into account in the engineering networks when properly designing a house. According to the standards, the air volume should be at least 20 cubic meters per person, which will be equal to approximately 8 square meters with a ceiling height of 2.5 meters.
The second story is related to SNiP for residential buildings, which are mainly focused on economic indicators, taking into account the minimum sufficient furniture and this parameter is at least 8 square meters.
The third side is the bedroom function. For one person, it is just a place to sleep and is used only at night, while for another it can become an office, a makeup area, and a newborn's nursery. All this directly affects the area and it is clear that it may increase to 25 square meters.
The fourth nuance is the economic and practical feasibility of constructing a specific premises. The cost of building 1 meter of housing today starts from 25,000 rubles, and increasing one room by 4-5 meters (for example, for space for a crib) will increase the cost of the house by 100,000 rubles. The child, even if he is not the only one, will grow up quickly, and the place will be empty. It is necessary to consider the multifunctionality of different zones in order to optimize the space as much as possible and avoid large expenses.
Fifth is the design, which incorporates everything from the previous points. Design is about what emotions a person using the room will receive and from what he will receive them. If you make a high ceiling, then the comfort that is very much in demand in a bedroom may disappear, and if you make it too low, then it will “press”, creating tension. You can make the area of the room larger to increase the amount of air to avoid a situation with difficult ventilation and so that the room does not feel stuffy. There are many other technical nuances that an architect takes into account when designing a house.
As a result, we can say that designing a sleeping area is not about determining the number of square meters, but about understanding its functionality and its relationship with current realities. To take into account all the subtleties of the process, of course, we recommend turning to professionals.
We return to the topic 'Bedroom Layout' again. You continue to be interested in everything related to this room: design ideas, planning solutions. In this article we will tell you how to load this room with other functions, making it a place not only for sleeping and relaxing, which is especially important for our small apartments.
The bedroom is the most hidden place in our apartment from prying eyes, and this is no coincidence, we need it not only to rest and relax, but also for a private intimate life. That is why we try to allocate the most isolated room from the entrance for it. In our view, a bedroom, on the one hand, is rather a small compact room that is associated with peace, quiet and comfort, on the other hand, here we spend a significant part of our lives, for which space is necessary. Even if you have a very small bedroom, you do everything smoothly, try to divide it into two areas with different purposes: the sleeping area and the rest of the space, the functions of which depend on the habits and needs of the owners.
The central and main element of the sleeping area is the bed, which is preferably placed parallel to the outer wall with windows.
If the windows face east, the bed will take an ideal position - with its long axis in the meridional direction. In the immediate vicinity of the bed, space is allocated for possible, but not mandatory, attributes - a night table, a nightstand, an armchair.
Another integral, although quite independent element of the sleeping area is the storage area. The options for its design can be very diverse. For fairly spacious bedrooms, one in which part of the room is allocated for a full-fledged dressing room is suitable.
Having become a separate room, it will create a minimum of problems when planning the sleeping area itself. It is only necessary to correctly position the entrance to it. It should be recognized that the most comfortable furniture for small bedrooms is built-in wardrobes; they significantly save space and do not clutter up the interior. A mini-wardrobe can also be created in one of the corners of the room, separating it from the rest of the room with a screen or accordion door. But no matter what form there are wardrobes in the bedroom, they should be located in close proximity to the bed, for ease of dressing and undressing, storing pastel linen and clothes.
To create a full-fledged bedroom, you can limit yourself to only the sleeping area, without saturating it with any other functions; this is the most common option. First of all, it depends on the size of the room. The parameters of the sleeping area can be easily determined based on the size of the bed. For your convenience, we provide a table with which you can calculate the space of the sleeping area in your home.
| Standard bed size | Minimum sleeping area size |
| 80 by 180 cm | 5.6 sq. m (200 by 280 cm) |
| 90 by 190 cm | 6 sq. m (210 by 290 cm) |
| 100 by 200 cm | 6.6 sq. m (220 by 300 cm) |
| 150 by 200 cm | 8.1 sq. m (270 by 300 cm) |
By doing some simple math, you can easily figure out whether there is room in your bedroom for anything other than sleeping.
If, after your calculations, it turns out that the total area of the room is significantly larger than the area of the sleeping area, feel free to saturate the space with new functions. Leaving the self-sufficient sleeping area untouched, the rest of the room can be changed as much as you like. There is room here for a boudoir, office, library or living room. All parameters of such a zone within the bedroom are purely individual for each home.
It is advisable that there is a bathroom in close proximity to the sleeping area. But our housing, in most cases, is designed in such a way that it is significantly removed from the place of sleep. You're lucky, if the bathroom is adjacent to the bedroom, then you can simply create a second entrance to it. In the event that the bathroom is not provided in the immediate vicinity of the bedroom, you can resort to more serious engineering solutions. Bringing the necessary communications to any point in the apartment is not a problem for today’s level of technology; you will only need to raise the floor level, any good repair and construction company will help you with this. If you wish, you can designate one of the corners of the bedroom for the bathroom. Moreover, it is not necessary that it be fenced off. A fairly fashionable solution now is an open plan, when the plumbing is placed in close proximity to the bed.
It is very important to design a complex bedroom to separate the sleeping area and other areas. It is necessary to abandon blank partitions with tightly closing doors that destroy the unity of space. An open layout forces you to look for non-standard solutions that enrich and complicate the bedroom space. For this purpose, a portal dividing zones, a system of podiums, niches, alcoves, as well as multi-level premises are suitable. The effect of volume can be achieved using transparent partitions, a series of columns or arches, through which the entire space of the room will be visible.
Often, due to lack of space, owners are forced to use the same room as a bedroom and living room. If space allows this, separate the 'intimate' sleeping area from the guest area. For example, you can raise the place for the bed above the general floor level and hide it behind the original parapet, or create a kind of “obstacle course” in the form of additional elements that will hide your bed from prying eyes. But all these design ideas apply to fairly spacious rooms. The optimal solution for a small room can be a podium pencil case.
To do this, a raised platform is made in one of the parts of the room, inside which your bed is placed. If necessary, it can easily be pulled out on rollers and the bed is ready. This is not only original, but also very convenient. The podium area can be used according to your wishes, so that not one square meter is wasted.
You can also remove the bed from view using another technique: after sleep, it hides in the built-in closet.
Only professionals will help you implement all your most unusual ideas. With proper design, the bedroom will turn into a complex multifunctional room, which promises its inhabitants the undoubted pleasure of living in an interior rich in form, plasticity and possibilities.
We will talk about how to place a furniture set in a small bedroom in order to make the most efficient use of the usable space, not forgetting about the comfort of the people relaxing in it. Let's look at the photos and take a closer look at such concepts as ergonomics in the interior.
For families living in small apartments, every free centimeter of housing counts, therefore, when choosing furniture, we pay special attention to its compactness and functionality. In our homes, the smallest room is usually allocated for the family bedroom, the area of which rarely allows for the installation of a ready-made furniture set from an expensive store. Therefore, most often the problem of lack of space is solved by purchasing modular cabinets or making them to order according to an individual project.
In the first case, we are looking for a manufacturer whose assortment includes a wide selection of cabinets, cabinets, chests of drawers, wall shelves of the same style, from which you can select your own set of furniture that is most suitable for the size of the room (what Ikea and several Russian companies offer us). In the second case, we order a set for our bedroom, hoping that its design will take into account all the features of our room: protrusions, niches, length of walls, height of ceilings and window sills. This is a more difficult path, and also more expensive, both in terms of time and financially, but the result, as a rule, is much more interesting and functional than the first.
Regardless of which option you choose, when planning your bedroom design, it is important to consider how comfortable you will be using the new furniture from day to day. For example, will drawers pull out and doors open, will there be enough space for passage between the bed and the closet, will it be convenient to make the bed. To be confident in your calculations, it is better not to estimate by eye, but to use knowledge about ergonomics. This science studies human interaction with other elements of the system; in our case, we will turn to the section that is responsible for ensuring human well-being in the interior of an apartment.
Below I will provide data from a handbook on the basics of ergonomics for architects and interior designers (compiled by J. Panero and M. Zelnick). It shows the optimal relationships between human parameters and various elements of furniture. These figures will be especially useful for those who do their own bedroom design; however, for those who decide to make custom-made furniture, this information will also be very useful. I have more than once encountered a situation where a designer offers clients to choose the depth and height of the shelves, the distance between cabinets and other important details, limiting themselves to only executing the sketch. Whether this is done out of inexperience or in order to avoid responsibility is not known. But it’s up to us to live among this furniture, not the designer, so don’t neglect the extra knowledge.
In this photo we see an example of a custom-made bedroom. It makes a good impression - the dimensions of the furniture fully correspond to the room, the entire usable area is used, while there is a feeling of spaciousness, the room looks convenient and comfortable. This is a professional photo taken for the catalogue. But here is a more truthful photograph of an amateur - this is exactly how such a set would look in a small bedroom.
I made this comparison not by chance. When we look at design sketches, examples of cozy interiors in furniture stores and professional photographs, we begin to believe in a miracle that is unlikely to happen in our real apartment. Overestimating the possibilities of a room's area leads to annoying mistakes and unnecessary expenses. You should not rely on visual effects to get a comfortable interior; trust only accurate numbers.
How to calculate the optimal size of a double bed
All calculations in ergonomics are based primarily on the size of the human body in various positions (standing, sitting, lying, bending over, squatting, with arms raised, arms outstretched, etc.). To properly plan the interior of an apartment according to this science, it is necessary to take into account the physical characteristics of your family members. The recommendations described below are based on averages.
It is impossible to make a universal calculation of the dimensions of a double bed for a married couple, because... people behave differently in their sleep, and all features must be taken into account. Therefore, here I present only a calculation algorithm that can be taken as a basis. According to the reference book by J. Panero, the length of the bed is determined quite simply: the height of the human body (naturally, the taller of the two is chosen) + 13 cm. This number includes free space from the head to the headboard and from the foot to the edge of the bed (6.5 cm each ).
And here’s how to calculate the width of a bed that can accommodate two people sleeping on their backs or sides without interfering with each other: the width of each at the shoulders (an average of 60 cm) + indentations from the edge of the bed (10-12 cm on each side) + distance between bodies (10-12 cm). If we follow this formula, for a couple of average build we get a minimum bed width suitable for comfortable sleep of 150 cm.
The height of the bed is considered most comfortable when, in a sitting position, your leg, bent at the knee, forms a right angle. This is approximately 40 cm. At the same time, making such a low bed is inconvenient; the load on the back can be significantly reduced if you raise its height to 61 cm. To combine both ergonomic requirements for the legs, you can use a special stand.
Optimal area for moving around the bed
In the interior of a small bedroom, it is not always possible to place a bed so that its location fully complies with the recommendations given in the ergonomics guide. Our task is to ensure free passage on at least one side. The recommended minimum required to move freely, easily make the bed and squat in front of it is 93-99 cm. If the bed has a retractable storage system, which is very useful in a small apartment, then this distance should be increased to 120- 160 cm (depending on the depth of the box). To easily vacuum the area under the bed you will need about 130 cm of free space.
How much space does a dressing table take up?
Many people want to fit a small dressing table into a small bedroom. Keep in mind that the minimum distance between the dressing table and the bed (or other piece of furniture) is 61-71 cm. It only involves the placement of a person sitting, without the possibility of moving other people. To leave a free passage, this distance is increased to 106 - 116 cm.
Optimal distance to the chest of drawers
The usual depth of a chest of drawers is 50-60 cm, based on this, the optimal distance from the wall to which it is leaning against to any obstacle is considered to be 157-183 cm. This requirement is violated most often in small bedrooms. Let's see where this figure comes from. To pull out the top drawer of the chest of drawers, we need to come up and stand in front of it: depth of the chest of drawers + depth of the drawer (40-50 cm) + lateral width of our body (on average 45 cm), we get about 150 cm. If you need to pull out the bottom drawer, you will have to sit down, in this position, our body takes up more space (about 92 cm), as shown in the illustration from the Panero reference book.
Calculation of free space in front of the wardrobe
Based on the above data, it is not difficult to calculate how much space should be left in front of the wardrobe. If the doors are hinged, then when open they take up about 50 cm of free space, the same amount needed by the person standing in front of the cabinet. The free movement zone requires an average of 76 cm, as a result we get a minimum distance of 126 cm. If the cabinet design includes drawers, then calculate the optimal distance according to the same scheme as we did for the chest of drawers. In the interior of a small bedroom, it is better to use sliding wardrobes, especially if the distance to the bed is minimal, as in the photo below.
Agree, ergonomics is a very useful science, and when applied to interior design, it is not too complicated. Knowing the size of each family member, you can create a convenient and comfortable interior that will suit everyone. Knowing the basics of ergonomics will help prevent annoying mistakes at the planning stage, which is especially useful for those who are renovating an apartment with their own hands.
Tell
When choosing furniture for bedrooms, the size of the beds determines not only the impression that the interior will make, but also the well-being of those who will sleep on them. The correct size is the key to a good night's rest and deep sleep.
The so-called standard bed sizes are calculated based on data on the average height and stature of a person. In order for a restful sleep, it is necessary that the length of the bed exceeds the height by at least 20 cm. Sufficient width is an individual concept, but on average it is believed that the legs bent at the knees when positioned “on their side” should not hang down, while at the back up to the edge remains at least 15 cm. The average height is taken to be 170 cm, and the standard length is 190 cm. The standard width varies depending on the number of people sleeping on it, their needs and the country of manufacture: European and American standards differ significantly.
optimal room sizes, minimum width 3 meters, individual comfortable volume
The bedroom should be equipped taking into account the personal preferences of its owner, since it should not only be beautiful, but also cozy. A bedroom is a fairly personal living space that absolutely every person should have. This room is used primarily for sleeping and resting, which means it should be isolated from all other rooms. When planning a house during the construction phase, you need to plan so that one bedroom should be for one person, regardless of whether it is an adult or a child.
The most optimal bedroom sizes
By arranging your bedroom, you can organize your personal space, because in this room you can relax, sleep, study, receive guests, and work. The minimum size for a bedroom for one person should be 8 m2, but you should not make it more than 18 m2, because otherwise the room will not seem cozy enough, but it should be conducive to quality rest and relaxation.
A comfortable bedroom intended for one person should have a rectangular shape, but for a married couple it is better if it has a square shape. If the bedroom is of sufficient size, then it is quite possible to zone it into separate areas, which makes the room more functional.
Important! When choosing the optimal size for a bedroom, you need to take into account absolutely all aspects characteristic of this room.
When choosing a design for a bedroom, the first thing you need to consider is its size and features.
The bedroom is an important room in the house, because it must provide the required conditions for proper sleep and rest. That is why you need to choose the right size of the bedroom in order to feel very comfortable.
To determine the optimal bedroom size, you need to consider:
- Quantity of furniture required;
- The need for space zoning;
- Bed size.
When calculating the size of a bedroom, you need to take into account that it is best if the room has at least 10 m2, in accordance with all existing standards. There must be a bed in the bedroom, so you need to calculate its width. In addition, the room may contain a wardrobe, bedside table, dressing table, chair and other items.
When arranging a bedroom for a child, you need to remember that there should be not only an area for relaxation, but also for studying and receiving guests. For a very young child, it is imperative to designate an area for games and, preferably, sports.
What should be the minimum width of a bedroom?
When building a house, it is very important to correctly calculate how much space should be allocated for the bedroom. The minimum width of bedrooms depends on how many people will live in it, one or two, and their age.
The bedroom can be intended for:
- One man;
- Married couple;
- An elderly person;
- A small child;
- Teenager;
- Two or more children.
A cozy and calm atmosphere should always be present in the bedroom and should not depend on the size of the room
The optimal size for a bedroom should be 15 m2. If the bedroom is intended for two people, then it is advisable to increase the area of the bedroom by 1.5 times. For a married couple, an area of 25 m2 will be sufficient, because in this way it is quite possible to arrange several separate zones. To arrange a bedroom, you can allocate an area of more than 30 m2, but it is worth considering that its arrangement must be approached very competently, because otherwise it will not turn out to be cozy and romantic enough.
To determine the width of the bedroom, you need to consider that the distance between the bed and the wall must be at least one meter on each side. If you need to place a lot of furniture in the bedroom and there is a lot of free space for unhindered movement, then the width of the bedroom should be at least six meters, because this will allow you to make all your desires come true.
Arrangement of a bedroom measuring 3 meters
If the bedroom is small enough, then you should not get upset ahead of time, because it is quite possible to perfectly decorate a room whose size is only 3 meters. For small rooms there are many different interesting and original techniques that will help you save space and install all the required furniture.
When arranging a small bedroom, it is very important to choose wisely:
- Furniture;
- Finishing;
- Accessories.
By carefully arranging furniture and accessories, even a small bedroom can be made functional and practical
Visually slightly expand the free space of the room using finishing materials in light shades. However, in order to designate individual zones and make the interior more stylish and original, you need to make fairly dark accents or highlight certain areas with bright tones. To diversify the bright interior of a room, you can use bright decorative elements, textiles and individual pieces of furniture. It is best to choose warm shades for flooring. It is best to use parquet boards, laminate or carpet as flooring.
With the help of bright, interesting accents you can make the interior individual and quite original. When choosing furniture, it is best to give preference to built-in and modular options, because in this way it is quite possible to save free space. In addition, built-in or modular furniture looks very stylish, original and presentable.
When choosing modular furniture, you have the opportunity, if necessary, to literally transform the interior very quickly; you just need to move individual elements of the furniture. With a properly designed bedroom interior, you can create a relaxing and calm environment that will promote sleep and rest.
What is the optimal bedroom size
In order for the bedroom to be comfortable enough, it is worth correctly calculating the size and volume of the room so that you can arrange the required interior items and make the room very comfortable for living and relaxing.
When decorating a bedroom, you need to take into account its shape, width and height
When calculating the size of the bedroom, be sure to indicate:
- Ceiling height;
- The width and length of the room;
- The shape of the room.
If the bedroom is small, then you should use light shades, light and functional designs to decorate it, which will significantly save space and make the room more comfortable. For more spacious rooms, you can use absolutely any shades, in particular dark, rich tones, as well as bright color combinations.
When arranging furniture, it is worth remembering that the best place for the bed will be the far corner of the room door.
Design of bedrooms with a small area (video)
If you need to make a beautiful and unique bedroom in your house, then you should first carefully calculate the size of the room, taking into account the number of people who should live in it and the interests of each.
Attention, TODAY only!
Add a comment
kitchenremont.ru
Bedroom furniture color
The color of the furniture is, of course, a very important factor, especially for the bedroom. Color affects our mood, the quality of our rest depends on it. For example, rich bright colors are a little out of place for a bedroom. Also, not everyone will be happy with a black bedroom. Still, calm, moderate colors are more suitable here: pastel, brown, olive, beige. Of course, this is a matter of taste. Some people will feel comfortable in a black bedroom, others in a brown one. Some people like a room in light colors, others in dark colors, but experts still advise decorating a relaxation room in soothing colors.
White and blue bed
Set of furniture for a teenager's bedroom
Strict gray furniture in a small bedroom
Bedroom with bookcase
Designing a comfortable bedroom correctly
The bedroom refers to the personal living space that every family member must have. This living room is used for sleeping and relaxing, which means it must be isolated from other rooms. One bedroom can accommodate two beds, for example, for a married couple. In other cases, when designing a new house, it is best to plan the living space at the rate of one bedroom per adult or child.
In housing with a high degree of comfort, each resident has his own personal room. In this room, ideally, you can not only sleep or relax, but also work, study, and receive guests. Thus, we have the following optimal bedroom sizes:
- 8 sq. m. – at least for one person. It is not advisable to arrange a bedroom in a smaller room;
- 10-12 sq. m. – minimum bedroom size for two people;
- 13-15 sq. m. – medium-sized bedroom for two. It is sometimes called the master bedroom;
- 12-14 sq. m. – a bedroom for one person in a comfortable house;
- 16-18 sq. m. – a matrimonial bedroom in a house with high comfort.
It is worth noting that it makes no sense to unnecessarily expand the area of the living room reserved for the bedroom. A larger room becomes less cozy, which is not good for the area you decide to designate for sleeping.
Bedroom sizes in houses and apartments
The bedroom can also be located on the attic floor.
In this case, it is allowed to reduce its area to 7 square meters. m., but only if, in addition to the bedroom, there is also a common room, the size of which is 16 or more square meters. However, the recommended minimum for most countries in the world remains 8 square meters. m. In such a room you can put not only a bed, but also a cabinet, a closet for linen and personal belongings, as well as a desk and an armchair.
A comfortable bedroom for one person has the shape of a rectangle. Then a single bed and other pieces of furniture are perfectly arranged there. If this is a bedroom for a married couple, then it is better to choose one that is close in shape to a square. It is highly undesirable for a sleeping room to have sharp corners - this makes it uncomfortable and impractical for furnishing and cleaning.
If we are designing a bedroom from scratch, we need to make sure that its depth is no more than twice the width. And with a room size of 20-24 square meters. m. you should also take care of a beautiful complex floor plan in which you can arrange niches or alcoves.
It is very good when the design of a living room involves dividing it into functional zones. A comfortable bedroom includes not only a place to sleep and relax, but also an area in which clothes, books are stored, there is a place for morning exercises, and there is also a designated area for a dressing table. Next to the bedroom, as a rule, there is a bathroom: a bathtub and a toilet.
What does an ideal bedroom look like?
For the bedroom, choose a quiet, isolated room with good lighting. It should be borne in mind that the best option for a sleeping person is a position where the head is oriented to the east and the legs to the west. In addition, it is best to place the bed at the back of the room, and not near the door.
Another significant detail when choosing a place for a bed is the location of the windows. If possible, it is placed parallel to the light front and so that the sun's rays do not shine into the faces of those sleeping.
The work or study area, on the contrary, is located near the window. Places for storing clothes and other things are located further from the windows, in a darker part of the room.
One of the most important conditions for the comfort of a bedroom is its insulation. That is, the room should not be a passageway, but in order to get into it, a corridor is built. It is undesirable for the door to the bedroom to open from the living room; it is unacceptable if the bedroom is directly connected to the kitchen.
To make storing clothes, shoes, books and other items more practical, built-in wardrobes are placed in personal living spaces.
A built-in wardrobe can run along the wall, occupying its entire surface, be located in a niche, or replace a wall or partition between two rooms.
For homes with a high degree of comfort, a dressing room is installed; as a rule, it is adjacent to the bedroom. This room is fully adaptable for storage, and can also include an ironing board, mirror and dressing table.
doma-paneli.ru
Choosing other bedroom furniture
Naturally, the bed is an important element of bedroom furniture. Now let's look at what else you can buy for your relaxation room.
First of all, after purchasing a bed, you should immediately purchase a “bedside set” along with it: a table and bedside tables. The bedside table or table should be made in the same style and color as the bed itself. Well, if you want to give your bedroom a unique style, it is better to purchase furniture for your rest room separately.
Arrangement of furniture in a bedroom with a panoramic window
Classic black furniture set
Furniture in minimalist style for the bedroom
So, what else, besides a bed, should be in the bedroom? Definitely worth purchasing a chest of drawers. Nowadays, chests of drawers have become as integral a part of bedrooms as beds or wardrobes. You can place clothes, linen, jewelry, documents and other necessary things in the chest of drawers. A mirror above the chest of drawers will look very useful. Firstly, this is a very important element for the bedroom, and secondly, the mirror will visually expand the space of your relaxation room.
Well, what about a bedroom without a closet or wardrobe? In this regard, we can recommend a wardrobe - it saves space compared to a regular wardrobe. This is true for a small room where minimalism is valued. However, for a small bedroom, high shelving would still be preferable - minimalism is minimalism.
Compact arrangement of all necessary furniture in the bedroom
How to arrange furniture in a small bedroom
Furniture in black and white
Layout, bedroom design
Modern urban planning has almost completely switched to the construction of houses with open-plan apartments. And this allows you to build a bedroom of any size. Let's find out: how many square meters should be allocated for a sleeping room?
On the picture:
What determines the size of the bedroom? From two main factors. It is important, firstly, who will rest in it: one or two people, their age. Secondly, how exactly will the room be used: is it planned to only sleep here, or, for example, also watch movies or work on the computer. In addition, the bedroom can be combined with a dressing room or sitting area.
Purpose of the bedroom
- for one person;
- for a married couple;
- for an elderly person;
- for an elderly couple;
- for a small child, schoolchild or teenager;
- for guests;
- for two or more children.
On the picture:
As a rule, the child’s sleeping area is located in the nursery, which is often intended for two. When determining its area, you must not only proceed from the standards, but also take into account that it must also contain areas for games and activities.
We follow the standards
According to standards, the volume of air that should fall per person in the bedroom is 20-38 cubic meters. Consequently, with a ceiling height of 2.65 m, the minimum possible room area ranges between 9 and 15 square meters. m (permissible / optimal value).
If the bedroom is intended for two people, the figure should not be automatically doubled - it is enough to increase the area of the room by 1.5 times. Thus, for a married couple, 12-25 square meters will be enough. m. (permissible/optimal value). You can, of course, designate a large room as a bedroom - 30 meters or more. However, in a huge room it is unlikely that it will be possible to create a cozy, intimate atmosphere (so necessary here).
Calculate the width and length of the bedroom
In practice, many people approach bedroom planning in a utilitarian way: they focus on the amount of furniture that they are going to place in the room. But we must remember that between the wall and the bed, as well as between pieces of furniture, you need to provide a passage at least 0.7-1 meters wide.
- Marital bedroom. Minimum width: bed width + depth of chest of drawers (wardrobe, dressing table) + passage between them. We get 140 cm + 40 cm + 70 cm = 250 cm. The length of the room cannot be less than the length of the bed and the required passage between it and the wall. Thus, the minimum length of the room is 200 cm + 70 cm = 270 cm. As a result, the smallest possible area of the matrimonial bedroom is 6.75 square meters. m. But taking into account the volume of air required for two, it is better to provide a significantly larger area.
On the picture:
Based on the volume of air required for two, the minimum bedroom area for a married couple with a ceiling height of 2.65 m should be at least 12 square meters. m, and optimally – 25 sq. m.
- Bedroom for an elderly couple. Should be a little more spacious. Representatives of the older generation are less dexterous, mobile and flexible: it will be difficult for them to spin on a miniature spot around the bed. The bed itself must be made wider (from 160 cm), the passages around it must be increased to 1 meter. It turns out that such a room cannot be less than 11-12 square meters. m. The same rule applies to the bedroom of a lonely elderly person: the widest possible passages, a spacious bed. And a room of similar size (from 10 sq. m).
- Guest bedroom. The size of the guest bedroom should be comparable to the minimum for two. After all, you will have to put a small cabinet, a chair and a small table here for personal hygiene items. Your friends and relatives should be comfortable!
On the picture:
In the guest bedroom, the minimum bed width allowed is 100 cm, however, it is customary to allocate a space for it, comparable in area to a double bedroom.
When the bedroom is not just for sleeping
If the room is intended to be used not only for sleeping, the area of the necessary functional areas is added to the area of the bedroom itself.
- Cabinet. At first glance, you can put a computer next to the dressing table, but this is wrong. Devices should not be located in close proximity to the bed. It is required to remove the computer desk at least a meter from the headboard. And add an area of about 2 square meters. m (table 1.2 + 0.8 m + space required to move the chair).
- Reading area. Sit in a chair, stretch out your legs on the pouf, put a book on the dressing table next to you. All this requires space - at least 1.5 square meters. m. If in the bedroom project the chair is supposed to be installed in a corner, an additional 2-3 square meters should be allocated diagonally for the recreation area. m.
- Wardrobe. This functional area can also be equipped with 2 square meters. m, fencing off a corner or part of the room.
It turns out that a multifunctional bedroom for one person cannot be less than 15 square meters. m. A similar rule applies to the arrangement of a children's bedroom (the play and work areas occupy approximately the same area).
On the picture:
In a multifunctional bedroom you are supposed to work, get dressed, and relax while reading an interesting book. Therefore, you should calculate the additional area in advance, based on your priorities.
www.4living.ru
OPTIMAL BEDROOM SIZE FOR 2 PEOPLE, House layout: standard room sizes
Even the most beautiful and well-made bed will seem uncomfortable if its size does not suit you. But if elderly people live in the house, then they will have their own bedroom on the first floor. What determines the size of the bedroom? The optimal size of a private house for a family of 4 people is in the range of 120-150m2 (not counting the garage).
According to standards, the volume of air that should fall per person in the bedroom is 20-38 cubic meters. You can, of course, designate a large room as a bedroom - 30 meters or more. Marital bedroom. Bedroom for an elderly couple. Should be a little more spacious.
Guest bedroom. The size of the guest bedroom should be comparable to the minimum for two. After all, you will have to put a small cabinet, a chair and a small table here for personal hygiene items. If the room is intended to be used not only for sleeping, the area of the necessary functional areas is added to the area of the bedroom itself.
Optimal bedroom area
In our article we will take a closer look at the standard sizes of each room of a residential building or apartment. Adequate sleeping conditions are one of the main functions of the home, so the size of the bedroom should be selected especially carefully.
For the hallway, the minimum width is 1.4 m, and the area is 6-7 m². Although, in order not to feel discomfort, it is better to increase the area of the room to 10 m². There is a vestibule at the entrance to the house.
According to the standards, a house with an area of 100 m² must have a storage room with an area of 2 m² where equipment will be stored. This is because the area and number of floors of the house are determined precisely by the number and area of rooms (if everything is in order with finances). In most cases, it is worth constructing, since a basement frees up additional space near the house and reduces the building area.
How to assess the optimal size of your future home?
After entering the house, the first thing a guest sees is the hallway. Here everything depends on the area of this room (the hallway cannot be called a room). The bedroom should be on the sunny side.
Therefore, on the ground floor you can make all other rooms and premises larger. The kitchen next to the bedroom somehow doesn’t fit in very well. The main thing is that the children's room should be on the sunny side and close to the bedroom and living room (so that if something happens, parents can quickly find out what is happening with their children).
The second floor of a two-story house allows you to place 2 bedrooms and a children's room (or 2 children's rooms for growth, in the case of a boy and a girl), as well as an additional bathroom. The type of staircase is also important (in a small house you should focus on optimal size). The area of the house is one of the main characteristics of the project, given in the catalogs. Determining the rational size of a house is one of the conditions for choosing an appropriate project.
Bedroom layout
The most popular size of a double bed is 160 cm wide. So the composition of the premises of the house, their sizes and functional relationships, as well as the composition of the engineering equipment are determined by the developer.
Choosing a bed size
The main element of the spatial organization of a house is a room, which includes functional areas of everyday processes and communication areas. For it, it is best to set aside a corner of the house so that the windows face in different directions.
The minimum size of a bedroom for one person is 8 sq.m. adopted in many countries. In such a bedroom you can place a bed, a work table with a chair, a bedside table and a wardrobe for linen and dresses.
Modern urban planning has almost completely switched to the construction of houses with open-plan apartments. And this allows you to build a bedroom of any size. It is important, firstly, who will rest in it: one or two people, their age. In addition, the bedroom can be combined with a dressing room or sitting area. Consequently, with a ceiling height of 2.65 m, the minimum possible room area ranges between 9 and 15 square meters. m (permissible / optimal value).
In practice, many people approach bedroom planning in a utilitarian way: they focus on the amount of furniture that they are going to place in the room. Representatives of the older generation are less dexterous, mobile and flexible: it will be difficult for them to spin on a miniature spot around the bed. Your friends and relatives should be comfortable! Devices should not be located in close proximity to the bed.
And add an area of about 2 square meters. m (table 1.2 + 0.8 m + space required to move the chair). Wardrobe. This functional area can also be equipped with 2 square meters. m, fencing off a corner or part of the room. The minimum area is designed for a family of 3-4 people. Ideally, you should try to place each sleeping place in a separate room. Although, of course, you need to proceed from your needs: you may not need a large pantry.
A straight staircase arranged along the wall takes up a minimum of space, the same can be said about staircases with winder steps and spiral ones. This article will help you better understand what area is best allocated for a particular room, and which one should be abandoned altogether.
Calculate the width and length of the bedroom
If you think you have planned your future home perfectly, then the architect may still point out some impossible things that you would like to do. For example, the architect will suggest the optimal thickness of load-bearing walls, which depends on the number of partitions, number of floors and arrangement of rooms, as well as their area. Building a basement under the entire house or just part of it is a purely personal matter.
The living room should be located on the sunny side (or partially on it), since this is a day room that needs natural light. It is also better to place the living room in a large house closer to the bathroom so that guests do not waste time looking for the toilet. If space allows, it is better to make a separate bathroom. This way, a person who wants to go to the toilet will not have to wait while someone else is using the bathroom.
Let's look at what size of a private house will be optimal. In more comfortable houses, a room for 1-2 people has an area of 12-14 sq.m., a bedroom for spouses - 16-18 sq.m. Excessive increase in the bedroom area disrupts its scale and makes it uncomfortable.
Tips: which apartment in a new building is better to choose
Certain rules and expert advice will help you buy a comfortable apartment in a new building.
Hall and corridor
Designers often advise paying attention to the shape of the hallway - an elongated and narrow room will make good use of the meters, but will “eat up” your purchasing budget. The ideal option is a square or close to it shape with a minimum width of 1.8 m; it is in this corridor that you can comfortably place a closet, a hanger and a shoe rack.. The hallway area cannot be commensurate with the area of the individual rooms.
The hallway area cannot be commensurate with the area of the individual rooms.
Important! Follow the logic of the layout. In apartments in new buildings, it means the sequence “entrance – guest area – private area.”
Living rooms
The minimum comfortable bedroom area is 9 square meters. m. In such a room there will fit a double bed and there will be room for passages on the sides. In order to place a wardrobe, dressing table and pouf in an adult’s room, an additional 3-4 meters will be required. Thus, the best option is a room with an area of 12-14 square meters. m.
The appropriate size of the nursery will depend on the age of the child, but at the same time it is necessary to take into account the rapid maturation. It is believed that a room is 10-12 square meters. m will satisfy the needs of one, but for two children you will need a room one and a half times larger.
We talked earlier about what is worth considering when renovating a nursery and how to create an ideal space for a child.
Kitchen and living area
A classic separate kitchen occupies 8-10 square meters. m, contains functional content (furniture, appliances) and a small dining area. In such an apartment it will not be very convenient to receive guests and have family dinners.
For those who are not ready to put up with these restrictions, most new buildings in Yekaterinburg provide apartments with European layouts. Organizing the kitchen and living room or dining area in one space turns the room into a place of attraction for the whole family, where you can gather around one large table or comfortably combine household chores and relaxation.
It is generally believed that the kitchen-living room starts from 15 square meters. m. We wrote in detail about the difference between classic and euro options here.
Bathroom
You will not regret if for a family of three or four people choose a new apartment with several bathrooms or at least separate ones
The location of the bathrooms is also important - they should be designed in different parts of the space, for example, one next to the bedroom, the second closer to the hallway or living room.. A special level of comfort are options with a master bedroom - when the parents have their own bathroom with direct access into the room.
A special level of comfort are options with a master bedroom - when parents have their own bathroom with access directly to the room.
Optimal kitchen area in a private house. Optimal bedroom area
Dreaming of a country house, city residents, accustomed to living in standard apartments, do not even imagine how many questions arise when building a private house. The first question that arises is what size the house should be. This issue must be resolved at the design stage. The truth is, you can buy it ready-made and not have to worry about it. The article discusses the pros and cons of both options. But even when buying a ready-made cottage, you will first have to decide what size house you should buy.
Optimal house size: what to pay attention to
Influence of plot size
If drawn up with the help of an architect or design organization, they will be able to correctly position the house on the site and calculate the optimal size of the house. If you decide to do it on your own, then you should take into account the ready-made optimal ratios of areas. The ideal ratio is 1:15, that is, the area of the house should be 15 times less than the area of the plot.
Below are examples of cottages with plot area:
- On a plot of 6 acres, you can build a house with an area of 120 square meters. meters. It can be two-story. This house can actually accommodate three bedrooms, which is enough for a family of 4 people.
- For a cottage with an area of up to 200 sq. meters, a plot of 10-12 acres is suitable.
- Cottage with an area of 350-400 sq. meters will look solid on a plot of at least 15 acres, and preferably 20.
You shouldn’t build a big country house, 100 square meters is enough. meters, it is easier to care for and more space can be allocated for a garden. A survey was conducted among ordinary citizens on the question of what area they consider optimal. The championship was taken by houses with an area of 100 to 150 square meters. meters, second place was taken by houses from 150 to 200 square meters. meters.
In addition to the area of the site, its shape should be taken into account. It is more difficult to place a house and buildings on a narrow plot. If you have a choice, it is better to choose a plot with an area of 20x30 or 40x50, or something similar. The company is engaged in turnkey construction and... Our designers will help you correctly position the house on the site and landscape the area.
Pros and cons of houses of different sizes
The next factor influencing the size of houses is its number of floors. There are pros and cons of cottages of different heights. The number of floors most often depends on personal preferences and financial capabilities. With the addition of each floor, the area increases, but also the operating costs increase.
It is better to build a one-story house on a large plot of land. The advantages of such a house are:
- simplicity of planning;
- convenience for people with disabilities and the elderly;
- fits harmoniously into the landscape;
- maximum view of the site.
The main disadvantage of a one-story house is the large built-up area.
Houses with a residential attic are very popular. In such houses, more rooms can be placed on the ground floor than on the second. In addition, it is convenient to divide the house into day (1st floor) and night (2nd floor) zones. The second floor can serve as a private area. The disadvantage of a residential attic is that it is necessary to insulate a large area of the roof, which will result in additional costs during construction.
A two- or three-story house would be the best option for a small plot. The advantages of such a cottage:
- small building area with a large area of the house itself;
- from an operational point of view, the minimum cost of servicing one square meter;
- high energy efficiency.
The disadvantage is the presence of stairs and poor visibility of the site.
Dimensions of premises of a residential building
The size of the house depends on the number and size of the premises. To do this, you should take into account the number of people living in the house. Each family member should have a bedroom; there should be enough living and utility rooms for a comfortable stay. Below is a table that shows an approximate list of rooms with average sizes for accommodation of 2-4 people in a cottage.
| Helpful information | ||
| Tambour | 1,5 – 3 | A passage room that is used constantly, mainly leaving things and shoes. |
| Hall | 5 — 8 | Often connected to a vestibule without doors or arches. |
| Wardrobe | 1,5 – 3 | A country house cannot live without this room. It is usually placed near the entrance. |
| Kitchen | 7 — 10 | The optimal size is indicated, but if it is connected to the living room, then it can be made larger. |
| Pantry | 2 — 3 | After the dressing room is one of the necessary rooms. You can store food, supplies, canned goods and various little things you might need in the kitchen. |
| Dining room | 6 -10 | Recently, it has become popular to connect the kitchen with the dining room, thereby increasing the dining area, which can be beautifully decorated. |
| Living room | 19 — 26 | This is the most popular place in the house. It should be spacious; guests are usually received here. To save space, you can connect the dining room, kitchen and living room. |
| Bathroom | 2 — 3 | This area is enough to accommodate plumbing fixtures and shelves. |
| Bathroom |
starer.ru
Design of bedrooms with a small area (video)
If you need to make a beautiful and unique bedroom in your house, then you should first carefully calculate the size of the room, taking into account the number of people who should live in it and the interests of each.
Similar articles
- Lighting in the bedroom: 15 photos
The bedroom is a place where you can relax and retire, forgetting about problems and worries. In this room you want to escape from everyday worries, so… - Design living room 15 sq. m: photo of a square hall, long interior, room meters, renovation and layout of the apartment
For a living room of 15 sq. m looked stylish and was practical to use, you need to choose the right colors and arrange them rationally... - Doors from the living room to the bedroom: design and photo of the bathroom, white room, location and size of the hall, sliding door
The door should fit well into both the design of the living room and the bedroom When choosing doors from the living room to the bedroom, you need to pay attention to the key…
Room sizes
I can say that there are recommended room sizes, and there are minimum ones. But in practice, it was noticed that our people try to build houses with rooms even smaller than the standard sizes. Just like “closets” for existence. In my opinion this is a big mistake. After all, why limit yourself to walls and ceilings that constantly put pressure on us.
You immediately need to plan spacious rooms in which you can relax and enjoy life.
Those who have built their own closets eventually turn their home into a labyrinth, constantly adding new rooms. And sometimes an externally beautiful house turns into something unknown and of an indeterminate shape.
According to the standards, the minimum height of residential premises should be 2.5 m, and 2.7 m is recommended. In non-residential premises it can be reduced to 2.1 m. You should also not greatly underestimate the height of the attic floor. The ideal option would be a height of 2.5 m at the highest point and 1.5 m at the bottom.
Now let's look specifically at each room in the house.
Tambour, hallway and hall
The vestibule is a mandatory room at the entrance to the house. As for the size, the minimum width is 1.4 m, depth 1.4 m. A comfortable hallway area should be 10 m2, the minimum 6-7 m2.
Living room
According to building regulations, the minimum living room area is 17 m2. But if 3-5 people live in the house, it is better to do more, for example 25 m2. There is also a belief that the smaller the area of the other rooms, the larger the living room should be.
Kitchen and dining room
The width of the kitchen should be 1.8 m, a more convenient 2.4 m. The minimum kitchen area is 8 m2, 12 m2 is recommended. The kitchen can be combined with the living room or made into a kitchen-dining room. A separate dining room should be at least 8 m2.
Bedroom
A bedroom for one person should be 10 m2, for two people 14 m2.
Bathroom and bathroom
A toilet with a toilet and without a washbasin should be located on 1.2 m2, with a washbasin - 1.5 m2. Bathroom with bath, washbasin and washing machine - 3.3 m2, combined bathroom - 3.8 m2.
Ladder
The minimum width of the staircase is 0.9 m, the area of which it occupies is 6 m2. They always try to save money on the stairs, which leads to too steep a climb, and this is already life-threatening. Space-saving staircases include single-flight staircases located along the wall, winder staircases without interfloor platforms, and screw staircases.
Wardrobe
It is very convenient when there is a wardrobe in the house. A two-row wardrobe should have a width of 2 m. Typically, 8-10 m2 are allocated for a wardrobe, which makes it possible to place an ironing board in it.
Storerooms
Well, what would it be like without them? There must be at least one storage room in the house for storing equipment and tools. The storage area is 2 m2.
prostostroy.com
